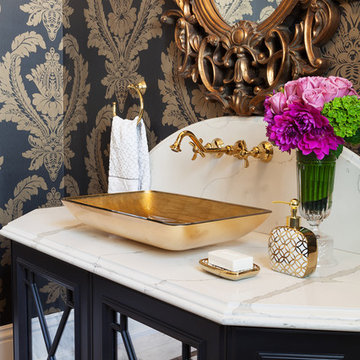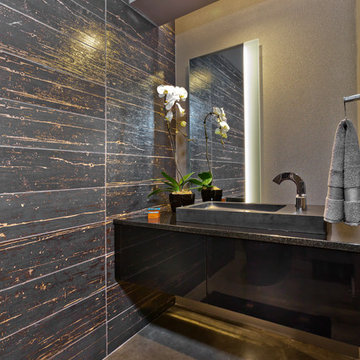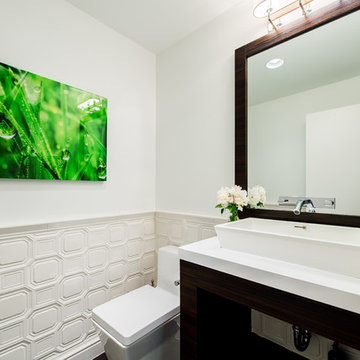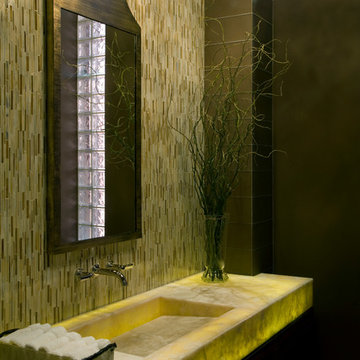Idées déco de WC et toilettes avec carrelage mural
Trier par :
Budget
Trier par:Populaires du jour
21 - 40 sur 1 195 photos
1 sur 3

This lovely powder room has a beautiful metallic shagreen wallpaper and custom countertop with a custom antiqued mirror. I love the Rocky Mountain Hardware towel bar and faucet.
Jon Cook High 5 Productions

Elon Pure White Quartzite interlocking Ledgerstone on feature wall. Mini Jasper low-voltage pendants. Custom blue vanity and marble top by Ayr Cabinet Co.

Idées déco pour un petit WC et toilettes classique avec un placard à porte shaker, des portes de placard bleues, WC séparés, un carrelage bleu, des carreaux de porcelaine, un mur bleu, un sol en carrelage de porcelaine, un lavabo encastré, un plan de toilette en quartz, un sol blanc, un plan de toilette blanc, meuble-lavabo sur pied et boiseries.

Cette image montre un petit WC et toilettes design avec un placard à porte plane, des portes de placard bleues, WC séparés, un carrelage gris, du carrelage en pierre calcaire, un mur gris, un sol en marbre, un lavabo suspendu, un sol blanc, un plan de toilette blanc et meuble-lavabo suspendu.

Powder Room
Cette photo montre un WC et toilettes tendance de taille moyenne avec WC à poser, un carrelage multicolore, des dalles de pierre, un mur blanc, un sol en bois brun, un lavabo de ferme, un plan de toilette en surface solide, un sol beige et un plan de toilette blanc.
Cette photo montre un WC et toilettes tendance de taille moyenne avec WC à poser, un carrelage multicolore, des dalles de pierre, un mur blanc, un sol en bois brun, un lavabo de ferme, un plan de toilette en surface solide, un sol beige et un plan de toilette blanc.

Alex Tarajano Photography
Aménagement d'un WC suspendu contemporain de taille moyenne avec un carrelage gris, des dalles de pierre, un mur gris, un sol en marbre, une vasque, un plan de toilette en bois, un sol blanc et un plan de toilette marron.
Aménagement d'un WC suspendu contemporain de taille moyenne avec un carrelage gris, des dalles de pierre, un mur gris, un sol en marbre, une vasque, un plan de toilette en bois, un sol blanc et un plan de toilette marron.

This powder bath just off the garage and mudroom is a main bathroom for the first floor in this house, so it gets a lot of use. the heavy duty sink and full tile wall coverings help create a functional space, and the cabinetry finish is the gorgeous pop in this traditionally styled space.
Powder Bath
Cabinetry: Cabico Elmwood Series, Fenwick door, Alder in Gunstock Fudge
Vanity: custom designed, built by Elmwood with custom designed turned legs from Art for Everyday
Hardware: Emtek Old Town clean cabinet knobs, polished chrome
Sink: Sign of the Crab, The Whitney 42" cast iron farmhouse with left drainboard
Faucet: Sign of the Crab wall mount, 6" swivel spout w/ lever handles in polished chrome
Commode: Toto Connelly 2-piece, elongated bowl
Wall tile: Ann Sacks Savoy collection ceramic tile - 4x8 in Lotus, penny round in Lantern with Lotus inserts (to create floret design)
Floor tile: Antique Floor Golden Sand Cleft quartzite
Towel hook: Restoration Hardware Century Ceramic hook in polished chrome

David Khazam Photography
Inspiration pour un grand WC et toilettes traditionnel avec des portes de placard noires, WC à poser, mosaïque, un sol en marbre, une vasque, un plan de toilette en marbre, un mur multicolore, un carrelage blanc et un placard avec porte à panneau encastré.
Inspiration pour un grand WC et toilettes traditionnel avec des portes de placard noires, WC à poser, mosaïque, un sol en marbre, une vasque, un plan de toilette en marbre, un mur multicolore, un carrelage blanc et un placard avec porte à panneau encastré.

Cette photo montre un petit WC et toilettes méditerranéen avec des carreaux de céramique, un mur gris, un plan de toilette en béton, un placard en trompe-l'oeil, des portes de placard grises, un carrelage gris, une vasque et un plan de toilette beige.

Perfection. Enough Said
Idées déco pour un WC et toilettes contemporain de taille moyenne avec un placard à porte plane, des portes de placard beiges, WC à poser, un carrelage beige, du carrelage en ardoise, un mur beige, parquet clair, une vasque, un plan de toilette en marbre, un sol beige, un plan de toilette blanc, meuble-lavabo suspendu et du papier peint.
Idées déco pour un WC et toilettes contemporain de taille moyenne avec un placard à porte plane, des portes de placard beiges, WC à poser, un carrelage beige, du carrelage en ardoise, un mur beige, parquet clair, une vasque, un plan de toilette en marbre, un sol beige, un plan de toilette blanc, meuble-lavabo suspendu et du papier peint.

Gilbertson Photography
Idées déco pour un petit WC et toilettes contemporain avec un placard à porte plane, des portes de placard noires, WC à poser, un carrelage noir, des carreaux de porcelaine, un mur gris, sol en béton ciré, une vasque et un plan de toilette en granite.
Idées déco pour un petit WC et toilettes contemporain avec un placard à porte plane, des portes de placard noires, WC à poser, un carrelage noir, des carreaux de porcelaine, un mur gris, sol en béton ciré, une vasque et un plan de toilette en granite.

An updated take on mid-century modern offers many spaces to enjoy the outdoors both from
inside and out: the two upstairs balconies create serene spaces, beautiful views can be enjoyed
from each of the masters, and the large back patio equipped with fireplace and cooking area is
perfect for entertaining. Pacific Architectural Millwork Stacking Doors create a seamless
indoor/outdoor feel. A stunning infinity edge pool with jacuzzi is a destination in and of itself.
Inside the home, draw your attention to oversized kitchen, study/library and the wine room off the
living and dining room.

Designer: MODtage Design /
Photographer: Paul Dyer
Cette photo montre un grand WC et toilettes chic en bois clair avec un carrelage bleu, un lavabo encastré, des carreaux de céramique, un sol en carrelage de céramique, un sol bleu, un placard avec porte à panneau encastré, WC à poser, un mur multicolore, un plan de toilette en stéatite et un plan de toilette blanc.
Cette photo montre un grand WC et toilettes chic en bois clair avec un carrelage bleu, un lavabo encastré, des carreaux de céramique, un sol en carrelage de céramique, un sol bleu, un placard avec porte à panneau encastré, WC à poser, un mur multicolore, un plan de toilette en stéatite et un plan de toilette blanc.

Jason Miller, Pixelate
Exemple d'un petit WC et toilettes tendance en bois foncé avec une vasque, un placard en trompe-l'oeil, un plan de toilette en quartz modifié, WC à poser, un carrelage blanc, des carreaux de porcelaine et un mur blanc.
Exemple d'un petit WC et toilettes tendance en bois foncé avec une vasque, un placard en trompe-l'oeil, un plan de toilette en quartz modifié, WC à poser, un carrelage blanc, des carreaux de porcelaine et un mur blanc.

This is an unforgettable powder room with with an illuminated caramel onyx countertop against a field of matchstick(waterfall) tiles.
Brett Drury Architectural Photography

Contemporary cloak room with floor to ceiling porcelain tiles
Cette image montre un petit WC suspendu design en bois foncé avec un plan vasque, un placard à porte plane, un carrelage beige, des carreaux de porcelaine, un mur gris, un sol en carrelage de porcelaine et un sol gris.
Cette image montre un petit WC suspendu design en bois foncé avec un plan vasque, un placard à porte plane, un carrelage beige, des carreaux de porcelaine, un mur gris, un sol en carrelage de porcelaine et un sol gris.

The powder room received a full makeover with all finishings replace to create a warm and peaceful feeling.
Cette image montre un WC et toilettes nordique en bois brun de taille moyenne avec un placard à porte plane, WC à poser, un carrelage blanc, des carreaux de céramique, un mur blanc, un sol en bois brun, un lavabo encastré, un plan de toilette en quartz, un sol marron, un plan de toilette blanc et meuble-lavabo suspendu.
Cette image montre un WC et toilettes nordique en bois brun de taille moyenne avec un placard à porte plane, WC à poser, un carrelage blanc, des carreaux de céramique, un mur blanc, un sol en bois brun, un lavabo encastré, un plan de toilette en quartz, un sol marron, un plan de toilette blanc et meuble-lavabo suspendu.

Midcentury Modern inspired new build home. Color, texture, pattern, interesting roof lines, wood, light!
Idées déco pour un WC et toilettes rétro de taille moyenne avec un placard en trompe-l'oeil, des portes de placard marrons, WC à poser, un carrelage vert, des carreaux de céramique, un mur multicolore, parquet clair, une vasque, un plan de toilette en bois, un sol marron, un plan de toilette marron, meuble-lavabo sur pied, un plafond voûté et du papier peint.
Idées déco pour un WC et toilettes rétro de taille moyenne avec un placard en trompe-l'oeil, des portes de placard marrons, WC à poser, un carrelage vert, des carreaux de céramique, un mur multicolore, parquet clair, une vasque, un plan de toilette en bois, un sol marron, un plan de toilette marron, meuble-lavabo sur pied, un plafond voûté et du papier peint.

The initial inspiration for this Powder Room was to have a water feature behind the vessel sink. The concept was exciting but hardly practical. The solution to a water feature is a mosaic tile called raindrop that is installed floor to ceiling to add to the dramatic scale of the trough faucet. The custom lattice wood detailed ceiling adds the finishing touch to this Asian inspired Powder Room.Photography by Carlson Productions, LLC

Gorgeous powder bathroom vanity with custom vessel sink and marble backsplash tile.
Cette image montre un très grand WC et toilettes style shabby chic avec un placard à porte plane, des portes de placard marrons, WC à poser, un carrelage multicolore, du carrelage en marbre, un mur beige, un sol en marbre, une vasque, un plan de toilette en quartz, un sol blanc et un plan de toilette multicolore.
Cette image montre un très grand WC et toilettes style shabby chic avec un placard à porte plane, des portes de placard marrons, WC à poser, un carrelage multicolore, du carrelage en marbre, un mur beige, un sol en marbre, une vasque, un plan de toilette en quartz, un sol blanc et un plan de toilette multicolore.
Idées déco de WC et toilettes avec carrelage mural
2