Idées déco de WC et toilettes avec des carreaux de béton et un lavabo encastré
Trier par :
Budget
Trier par:Populaires du jour
41 - 58 sur 58 photos
1 sur 3
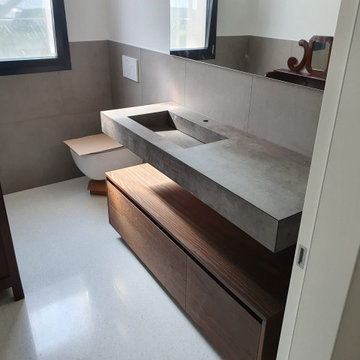
Réalisation d'un petit WC suspendu minimaliste avec un placard à porte plane, des portes de placard marrons, un carrelage gris, des carreaux de béton, un mur blanc, un sol en carrelage de porcelaine, un lavabo encastré, un plan de toilette en béton, un sol blanc, un plan de toilette gris et meuble-lavabo suspendu.
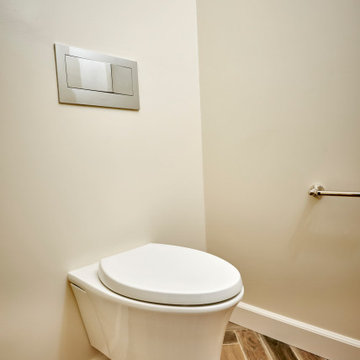
Carlsbad Home
The designer put together a retreat for the whole family. The master bath was completed gutted and reconfigured maximizing the space to be a more functional room. Details added throughout with shiplap, beams and sophistication tile. The kids baths are full of fun details and personality. We also updated the main staircase to give it a fresh new look.
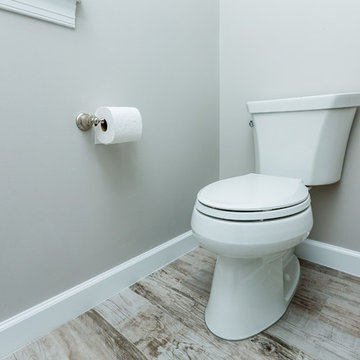
Cette image montre un très grand WC et toilettes vintage avec un placard avec porte à panneau surélevé, des portes de placard grises, WC séparés, un carrelage gris, des carreaux de béton, un mur gris, un sol en bois brun, un lavabo encastré, un plan de toilette en marbre, un sol marron et un plan de toilette blanc.
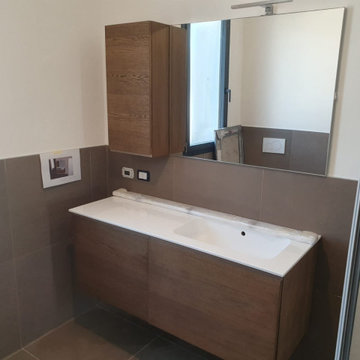
Idées déco pour un petit WC suspendu moderne avec un placard à porte plane, des portes de placard marrons, un carrelage gris, des carreaux de béton, un mur blanc, un sol en carrelage de porcelaine, un lavabo encastré, un plan de toilette en béton, un sol blanc, un plan de toilette gris et meuble-lavabo suspendu.
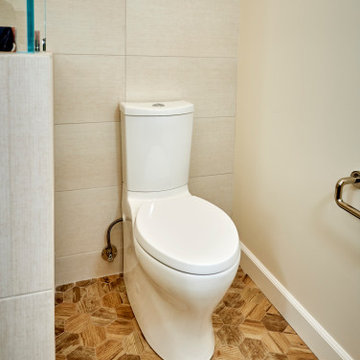
Carlsbad Home
The designer put together a retreat for the whole family. The master bath was completed gutted and reconfigured maximizing the space to be a more functional room. Details added throughout with shiplap, beams and sophistication tile. The kids baths are full of fun details and personality. We also updated the main staircase to give it a fresh new look.
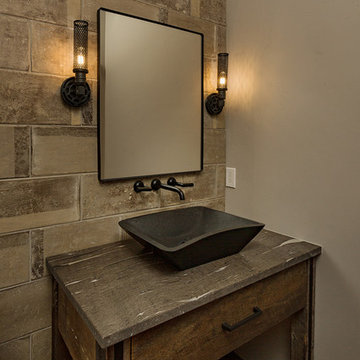
Cette image montre un WC et toilettes traditionnel en bois brun avec un placard sans porte, un carrelage beige, des carreaux de béton, un mur beige, un sol en carrelage de terre cuite, un lavabo encastré, un plan de toilette en granite, un sol beige et un plan de toilette gris.
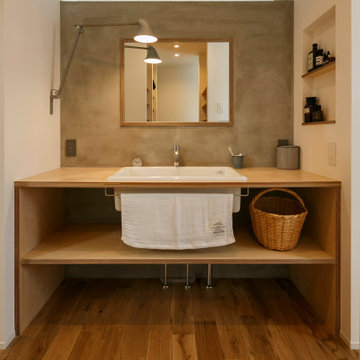
素材感あふれる造作洗面台。TOTOのSKシンク・サンワカンパニールビアシャワーを使用し、天板はシナ合板、壁面はモルタルでそれぞれ仕上げました。照明器具はLouis Poulsen / ルイスポールセンのNJP Wall。
Aménagement d'un WC et toilettes industriel avec un placard sans porte, des portes de placard blanches, un carrelage gris, des carreaux de béton, un mur blanc, un sol en bois brun, un lavabo encastré, un sol marron, un plan de toilette beige, meuble-lavabo encastré, un plafond en papier peint et du papier peint.
Aménagement d'un WC et toilettes industriel avec un placard sans porte, des portes de placard blanches, un carrelage gris, des carreaux de béton, un mur blanc, un sol en bois brun, un lavabo encastré, un sol marron, un plan de toilette beige, meuble-lavabo encastré, un plafond en papier peint et du papier peint.

Palm Springs - Bold Funkiness. This collection was designed for our love of bold patterns and playful colors.
Réalisation d'un petit WC suspendu style shabby chic avec un placard à porte plane, des portes de placard bleues, un carrelage blanc, des carreaux de béton, un mur blanc, un lavabo encastré, un plan de toilette en quartz modifié, un plan de toilette blanc et meuble-lavabo sur pied.
Réalisation d'un petit WC suspendu style shabby chic avec un placard à porte plane, des portes de placard bleues, un carrelage blanc, des carreaux de béton, un mur blanc, un lavabo encastré, un plan de toilette en quartz modifié, un plan de toilette blanc et meuble-lavabo sur pied.

Grass cloth wallpaper by Schumacher, a vintage dresser turned vanity from MegMade and lights from Hudson Valley pull together a powder room fit for guests.

Bel Air - Serene Elegance. This collection was designed with cool tones and spa-like qualities to create a space that is timeless and forever elegant.

Palm Springs - Bold Funkiness. This collection was designed for our love of bold patterns and playful colors.
Idée de décoration pour un petit WC suspendu vintage avec un placard à porte plane, des portes de placard blanches, un carrelage vert, des carreaux de béton, un mur blanc, un sol en carrelage de céramique, un lavabo encastré, un plan de toilette en quartz modifié, un sol blanc, un plan de toilette blanc et meuble-lavabo sur pied.
Idée de décoration pour un petit WC suspendu vintage avec un placard à porte plane, des portes de placard blanches, un carrelage vert, des carreaux de béton, un mur blanc, un sol en carrelage de céramique, un lavabo encastré, un plan de toilette en quartz modifié, un sol blanc, un plan de toilette blanc et meuble-lavabo sur pied.
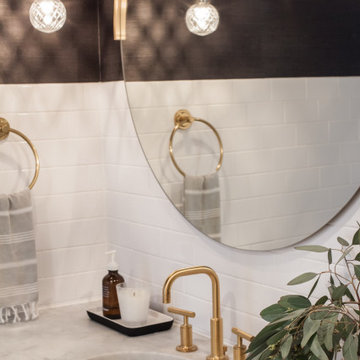
Pendant lights by Hudson Valley reflecting in a top framed mirror from Crate and Barrel add a little sparkle and elevate this powder room.
Cette image montre un WC et toilettes traditionnel avec un placard à porte plane, des portes de placard marrons, un carrelage blanc, des carreaux de béton, un mur gris, un sol en carrelage de terre cuite, un lavabo encastré, un plan de toilette en quartz modifié, un sol multicolore, un plan de toilette blanc et du papier peint.
Cette image montre un WC et toilettes traditionnel avec un placard à porte plane, des portes de placard marrons, un carrelage blanc, des carreaux de béton, un mur gris, un sol en carrelage de terre cuite, un lavabo encastré, un plan de toilette en quartz modifié, un sol multicolore, un plan de toilette blanc et du papier peint.
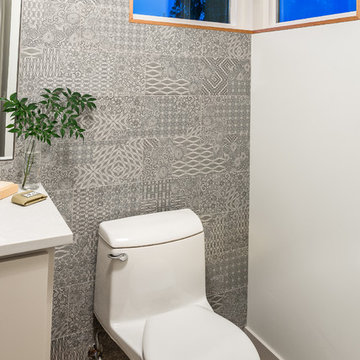
Jesse Smith
Exemple d'un WC et toilettes rétro de taille moyenne avec un placard à porte plane, des portes de placard blanches, WC à poser, un carrelage gris, des carreaux de béton, un mur multicolore, parquet foncé, un lavabo encastré, un plan de toilette en quartz modifié, un sol marron et un plan de toilette blanc.
Exemple d'un WC et toilettes rétro de taille moyenne avec un placard à porte plane, des portes de placard blanches, WC à poser, un carrelage gris, des carreaux de béton, un mur multicolore, parquet foncé, un lavabo encastré, un plan de toilette en quartz modifié, un sol marron et un plan de toilette blanc.
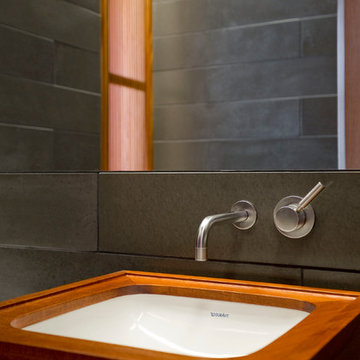
Cathedral ceilings and seamless cabinetry complement this home’s river view.
The low ceilings in this ’70s contemporary were a nagging issue for the 6-foot-8 homeowner. Plus, drab interiors failed to do justice to the home’s Connecticut River view.
By raising ceilings and removing non-load-bearing partitions, architect Christopher Arelt was able to create a cathedral-within-a-cathedral structure in the kitchen, dining and living area. Decorative mahogany rafters open the space’s height, introduce a warmer palette and create a welcoming framework for light.
The homeowner, a Frank Lloyd Wright fan, wanted to emulate the famed architect’s use of reddish-brown concrete floors, and the result further warmed the interior. “Concrete has a connotation of cold and industrial but can be just the opposite,” explains Arelt. Clunky European hardware was replaced by hidden pivot hinges, and outside cabinet corners were mitered so there is no evidence of a drawer or door from any angle.
Photo Credit: Read McKendree
Cathedral ceilings and seamless cabinetry complement this kitchen’s river view
The low ceilings in this ’70s contemporary were a nagging issue for the 6-foot-8 homeowner. Plus, drab interiors failed to do justice to the home’s Connecticut River view.
By raising ceilings and removing non-load-bearing partitions, architect Christopher Arelt was able to create a cathedral-within-a-cathedral structure in the kitchen, dining and living area. Decorative mahogany rafters open the space’s height, introduce a warmer palette and create a welcoming framework for light.
The homeowner, a Frank Lloyd Wright fan, wanted to emulate the famed architect’s use of reddish-brown concrete floors, and the result further warmed the interior. “Concrete has a connotation of cold and industrial but can be just the opposite,” explains Arelt.
Clunky European hardware was replaced by hidden pivot hinges, and outside cabinet corners were mitered so there is no evidence of a drawer or door from any angle.
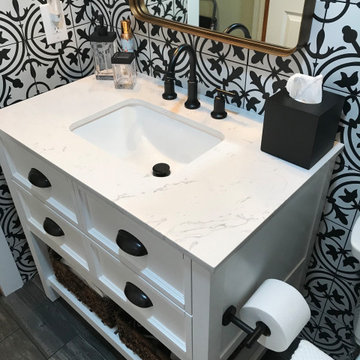
Aménagement d'un WC et toilettes classique de taille moyenne avec un placard à porte shaker, des portes de placard blanches, WC séparés, un carrelage noir et blanc, des carreaux de béton, un mur blanc, un sol en carrelage de céramique, un lavabo encastré, un plan de toilette en quartz, un sol noir, un plan de toilette blanc, meuble-lavabo sur pied et du lambris de bois.
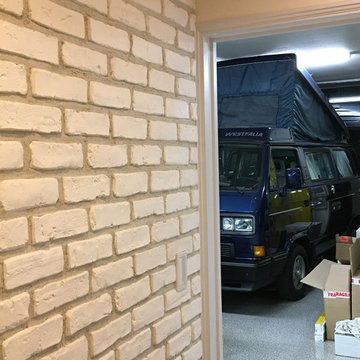
Exemple d'un petit WC et toilettes avec WC à poser, un carrelage blanc, des carreaux de béton, un mur blanc, parquet foncé, un lavabo encastré, un plan de toilette en bois et un sol marron.
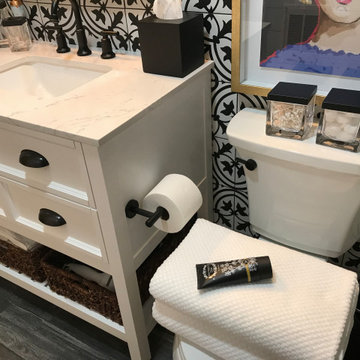
Cette image montre un WC et toilettes traditionnel de taille moyenne avec un placard à porte shaker, des portes de placard blanches, WC séparés, un carrelage noir et blanc, des carreaux de béton, un mur blanc, un sol en carrelage de céramique, un lavabo encastré, un plan de toilette en quartz, un sol noir, un plan de toilette blanc, meuble-lavabo sur pied et du lambris de bois.
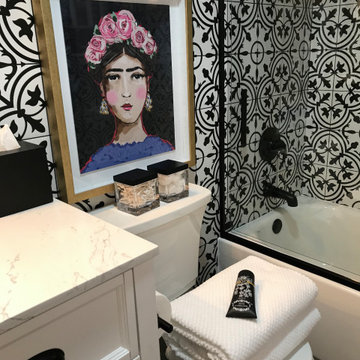
Exemple d'un WC et toilettes chic de taille moyenne avec un placard à porte shaker, des portes de placard blanches, WC séparés, un carrelage noir et blanc, des carreaux de béton, un mur blanc, un sol en carrelage de céramique, un lavabo encastré, un plan de toilette en quartz, un sol noir, un plan de toilette blanc, meuble-lavabo sur pied et du lambris de bois.
Idées déco de WC et toilettes avec des carreaux de béton et un lavabo encastré
3