Idées déco de WC et toilettes avec des carreaux de béton et une plaque de galets
Trier par :
Budget
Trier par:Populaires du jour
161 - 180 sur 486 photos
1 sur 3
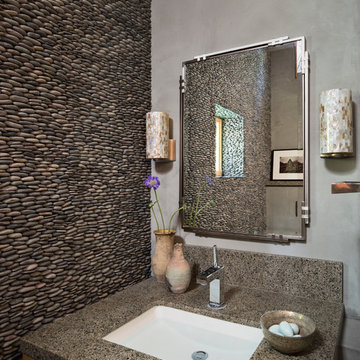
Custom Home in Jackson Hole, WY
Paul Warchol Photography
Réalisation d'un WC et toilettes chalet en bois brun avec un lavabo encastré, un placard à porte plane, une plaque de galets et un plan de toilette gris.
Réalisation d'un WC et toilettes chalet en bois brun avec un lavabo encastré, un placard à porte plane, une plaque de galets et un plan de toilette gris.
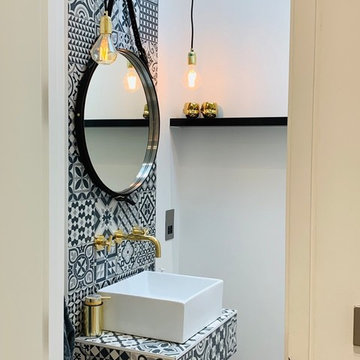
Exemple d'un petit WC et toilettes industriel avec un carrelage blanc, des carreaux de béton, sol en béton ciré, un lavabo suspendu, un plan de toilette en carrelage, un sol gris et un plan de toilette multicolore.
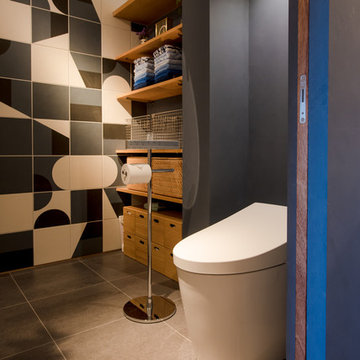
Photo by Sakurako
Idée de décoration pour un WC et toilettes asiatique avec WC à poser, un carrelage beige, un carrelage gris, un carrelage blanc, des carreaux de béton, un mur noir et un sol marron.
Idée de décoration pour un WC et toilettes asiatique avec WC à poser, un carrelage beige, un carrelage gris, un carrelage blanc, des carreaux de béton, un mur noir et un sol marron.
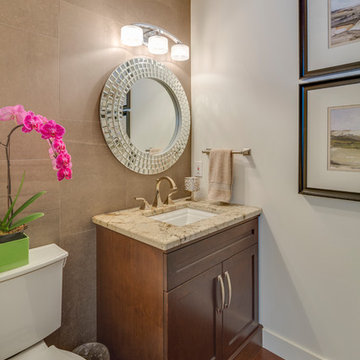
Inspiration pour un WC et toilettes traditionnel en bois foncé de taille moyenne avec un placard avec porte à panneau encastré, WC séparés, un carrelage marron, des carreaux de béton, un mur blanc, parquet foncé, un lavabo encastré, un plan de toilette en granite et un sol marron.
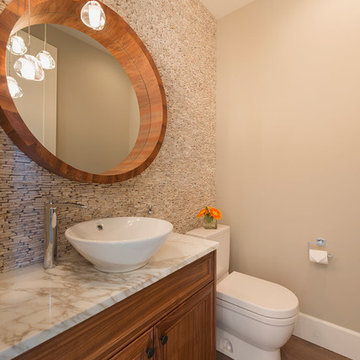
Photo Cred: Brad Hill Imaging
Cette image montre un WC et toilettes traditionnel en bois brun de taille moyenne avec WC séparés, une plaque de galets, un sol en bois brun, une vasque, un plan de toilette en marbre, un placard avec porte à panneau encastré, un carrelage beige, un mur beige, un sol marron et un plan de toilette multicolore.
Cette image montre un WC et toilettes traditionnel en bois brun de taille moyenne avec WC séparés, une plaque de galets, un sol en bois brun, une vasque, un plan de toilette en marbre, un placard avec porte à panneau encastré, un carrelage beige, un mur beige, un sol marron et un plan de toilette multicolore.
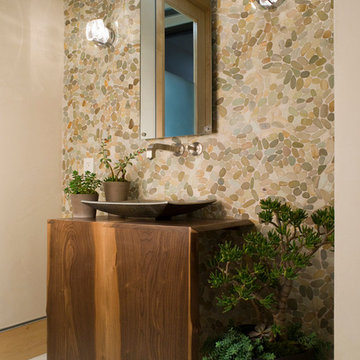
A warm, modern, rustic powder room in the Hollywood Hills
Exemple d'un WC et toilettes tendance en bois brun avec une vasque, un plan de toilette en bois, un carrelage multicolore, une plaque de galets et un plan de toilette marron.
Exemple d'un WC et toilettes tendance en bois brun avec une vasque, un plan de toilette en bois, un carrelage multicolore, une plaque de galets et un plan de toilette marron.
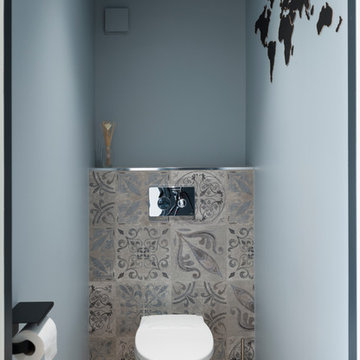
Sandrine rivière
Aménagement d'un très grand WC suspendu scandinave avec des carreaux de béton, un mur bleu, parquet clair et un plan de toilette blanc.
Aménagement d'un très grand WC suspendu scandinave avec des carreaux de béton, un mur bleu, parquet clair et un plan de toilette blanc.
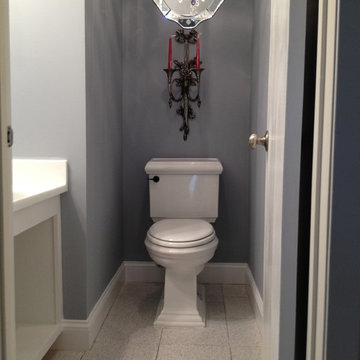
Idée de décoration pour un petit WC et toilettes design avec un placard sans porte, des portes de placard blanches, WC séparés, un carrelage gris, des carreaux de béton, un mur gris, une vasque et un plan de toilette en verre.

Recipient of the "Best Powder Room" award in the national 2018 Kitchen & Bath Design Awards. The judges at Kitchen & Bath Design News Magazine called it “unique and architectural.” This cozy powder room is tucked beneath a curving main stairway, which became an intriguing ceiling in this unique space. Because of that dramatic feature, I created an equally bold design throughout. Among the major features are a chocolate glazed ceramic tile focal wall, contemporary, flat-panel cabinetry and a leathered quartzite countertop. I added wall sconces instead of a chandelier, which would have blocked the view of the stairway overhead.
Photo by Brian Gassel
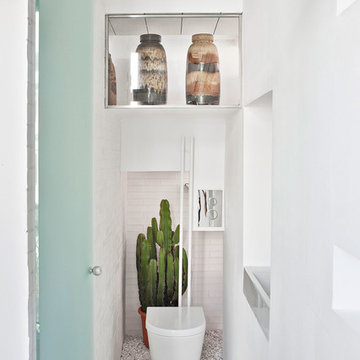
Pedro Mohamud
Inspiration pour un petit WC et toilettes nordique avec WC à poser, un mur blanc et des carreaux de béton.
Inspiration pour un petit WC et toilettes nordique avec WC à poser, un mur blanc et des carreaux de béton.
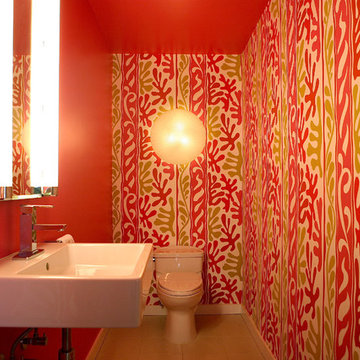
This vibrant powder room shows little restraint. This Matisse inspired wallpaper is like a triple shot of espresso.
Power baths are great places to let your imagination run wild.
Mission accomplished.

Late 1800s Victorian Bungalow i Central Denver was updated creating an entirely different experience to a young couple who loved to cook and entertain.
By opening up two load bearing wall, replacing and refinishing new wood floors with radiant heating, exposing brick and ultimately painting the brick.. the space transformed in a huge open yet warm entertaining haven. Bold color was at the heart of this palette and the homeowners personal essence.
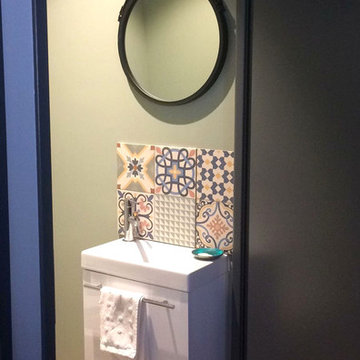
Photos 5070
Idée de décoration pour un petit WC suspendu design avec un placard à porte plane, des portes de placard blanches, un carrelage multicolore, des carreaux de béton, un mur vert, un sol en linoléum, un lavabo intégré, un sol beige et un plan de toilette blanc.
Idée de décoration pour un petit WC suspendu design avec un placard à porte plane, des portes de placard blanches, un carrelage multicolore, des carreaux de béton, un mur vert, un sol en linoléum, un lavabo intégré, un sol beige et un plan de toilette blanc.
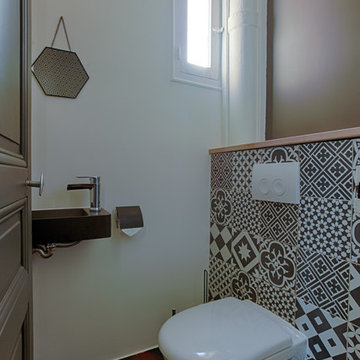
DGP Didier Guillot Photographe
Cette photo montre un petit WC suspendu industriel avec des carreaux de béton, un mur blanc, un lavabo suspendu et un sol noir.
Cette photo montre un petit WC suspendu industriel avec des carreaux de béton, un mur blanc, un lavabo suspendu et un sol noir.
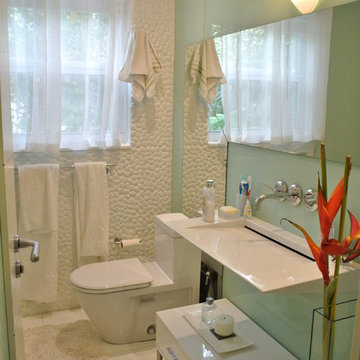
Aventura Magazine said:
....In the master bedroom, the subtle use of color keeps the mood serene. The modern king-sized bed is from B@B Italia. The Willy Dilly Lamp is by Ingo Maurer and the white Oregani linens were purchased at Luminaire.
In order to achieve the luxury of the natural environment, she extensively renovated the front of the house and the back door area leading to the pool. In the front sections, Corredor wanted to look out-doors and see green from wherever she was seated.
Throughout the house, she created several architectural siting areas using a variety of architectural and creative devices. One of the sting areas was greatly expanded by adding two marble slabs to extend the room, which leads directly outdoors. From one door next to unique vertical shelf filled with stacked books. Corredor and her husband can pass through paradise to a bedroom/office area.....
J Design Group.
Modern Interior Designer Firm in Miami Florida.
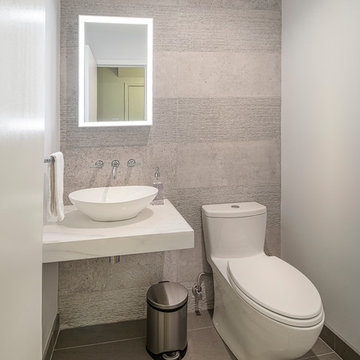
Exemple d'un petit WC et toilettes tendance avec WC à poser, un carrelage beige, des carreaux de béton, un mur beige, sol en stratifié, une vasque, un plan de toilette en marbre, un sol beige et un plan de toilette blanc.
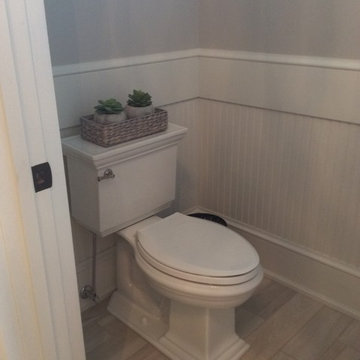
Kohler memoirs toilet with Artifacts trip lever, wood looking porcelain floors by Albero, decorative accessories from TJXX
Photo by Cecilia Anspach
Aménagement d'un WC et toilettes classique de taille moyenne avec un carrelage blanc, des carreaux de béton, un mur gris et un sol en carrelage de porcelaine.
Aménagement d'un WC et toilettes classique de taille moyenne avec un carrelage blanc, des carreaux de béton, un mur gris et un sol en carrelage de porcelaine.
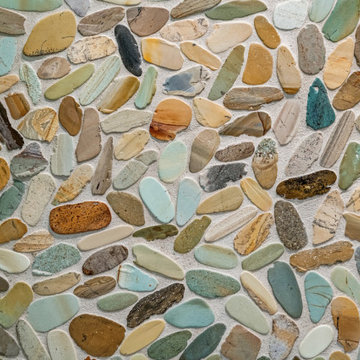
Late 1800s Victorian Bungalow i Central Denver was updated creating an entirely different experience to a young couple who loved to cook and entertain.
By opening up two load bearing wall, replacing and refinishing new wood floors with radiant heating, exposing brick and ultimately painting the brick.. the space transformed in a huge open yet warm entertaining haven. Bold color was at the heart of this palette and the homeowners personal essence.
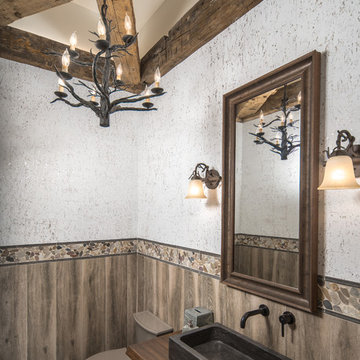
Cette photo montre un WC et toilettes montagne de taille moyenne avec un carrelage multicolore, une plaque de galets, un mur multicolore, une vasque, un plan de toilette en bois et un plan de toilette marron.
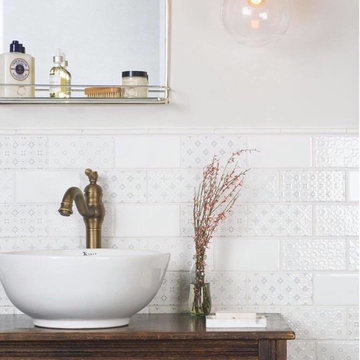
Inspiration pour un WC et toilettes design en bois foncé de taille moyenne avec un placard en trompe-l'oeil, un carrelage blanc, des carreaux de béton, un mur blanc, une vasque et un plan de toilette en bois.
Idées déco de WC et toilettes avec des carreaux de béton et une plaque de galets
9