Idées déco de WC et toilettes avec des carreaux de céramique et un plan de toilette beige
Trier par :
Budget
Trier par:Populaires du jour
161 - 180 sur 195 photos
1 sur 3
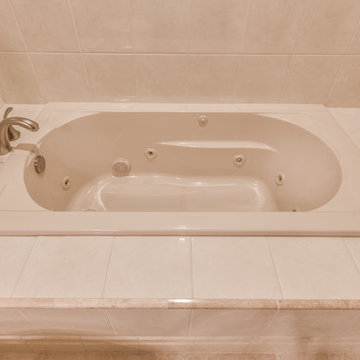
Réalisation d'un WC et toilettes de taille moyenne avec un placard avec porte à panneau surélevé, des portes de placard blanches, WC à poser, un carrelage beige, des carreaux de céramique, un mur beige, un sol en carrelage de céramique, un lavabo encastré, un plan de toilette en quartz modifié, un sol beige et un plan de toilette beige.
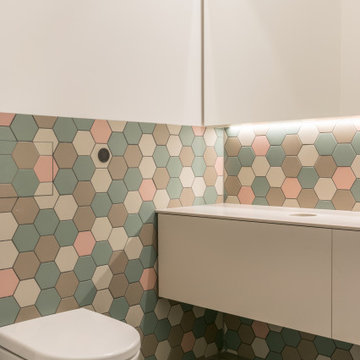
Waschtisch Kundentoilette mit Vola Armaturen
Aménagement d'un grand WC et toilettes moderne avec un placard à porte plane, des portes de placard beiges, WC séparés, un carrelage multicolore, des carreaux de céramique, un mur beige, sol en béton ciré, une vasque, un plan de toilette en surface solide, un sol gris, un plan de toilette beige et meuble-lavabo suspendu.
Aménagement d'un grand WC et toilettes moderne avec un placard à porte plane, des portes de placard beiges, WC séparés, un carrelage multicolore, des carreaux de céramique, un mur beige, sol en béton ciré, une vasque, un plan de toilette en surface solide, un sol gris, un plan de toilette beige et meuble-lavabo suspendu.
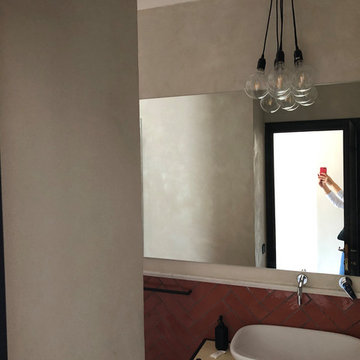
Aménagement d'un WC et toilettes méditerranéen de taille moyenne avec un placard sans porte, des portes de placard noires, WC séparés, un carrelage orange, des carreaux de céramique, un mur gris, un sol en carrelage de porcelaine, une vasque, un plan de toilette en bois, un sol beige et un plan de toilette beige.
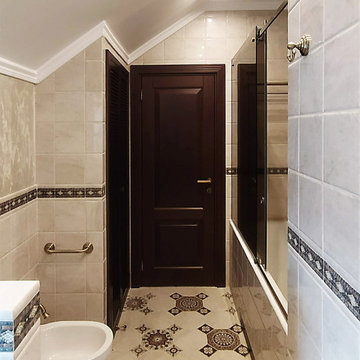
Idée de décoration pour un WC et toilettes tradition de taille moyenne avec un carrelage beige, des carreaux de céramique, un mur beige, un sol en carrelage de céramique, un plan de toilette en granite, un sol multicolore, un plan de toilette beige et un plafond décaissé.
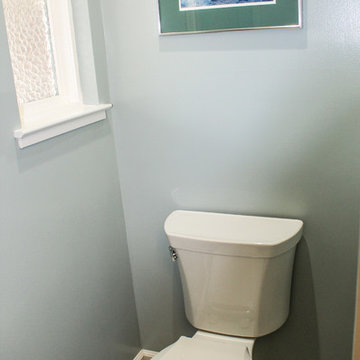
Kitchens Unlimited
Idées déco pour un WC et toilettes contemporain de taille moyenne avec un placard à porte plane, des portes de placard blanches, WC séparés, un carrelage blanc, des carreaux de céramique, un mur vert, un sol en carrelage de porcelaine, un lavabo encastré, un plan de toilette en quartz modifié, un sol multicolore et un plan de toilette beige.
Idées déco pour un WC et toilettes contemporain de taille moyenne avec un placard à porte plane, des portes de placard blanches, WC séparés, un carrelage blanc, des carreaux de céramique, un mur vert, un sol en carrelage de porcelaine, un lavabo encastré, un plan de toilette en quartz modifié, un sol multicolore et un plan de toilette beige.
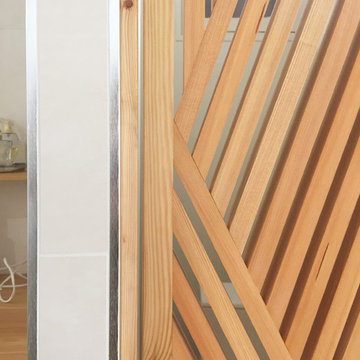
Les petits coins ont été intimisés derrière un claustra bois réalisé sur mesure. Des matériaux clairs et naturels ont été utilisés pour un effet contemporain et lumineux. Crédit photos : Atelier Camille Josse
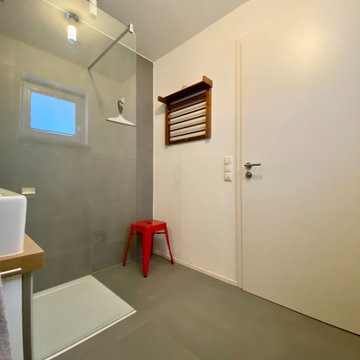
Exemple d'un WC suspendu tendance de taille moyenne avec un placard à porte plane, des portes de placard blanches, un carrelage gris, des carreaux de céramique, un mur blanc, un sol en carrelage de céramique, une vasque, un plan de toilette en bois, un sol gris, un plan de toilette beige et meuble-lavabo suspendu.
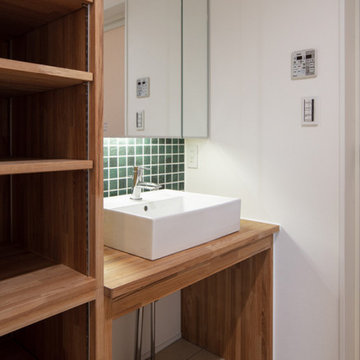
タイルを使用した洗面所。棚やカウンターは造作のオリジナル。
Idée de décoration pour un petit WC et toilettes minimaliste en bois brun avec un placard sans porte, un carrelage vert, des carreaux de céramique, un mur blanc, un sol en carrelage de céramique, une vasque, un plan de toilette en bois, un sol beige, un plan de toilette beige, meuble-lavabo encastré, un plafond en papier peint et du papier peint.
Idée de décoration pour un petit WC et toilettes minimaliste en bois brun avec un placard sans porte, un carrelage vert, des carreaux de céramique, un mur blanc, un sol en carrelage de céramique, une vasque, un plan de toilette en bois, un sol beige, un plan de toilette beige, meuble-lavabo encastré, un plafond en papier peint et du papier peint.

A complete home remodel, our #AJMBLifeInTheSuburbs project is the perfect Westfield, NJ story of keeping the charm in town. Our homeowners had a vision to blend their updated and current style with the original character that was within their home. Think dark wood millwork, original stained glass windows, and quirky little spaces. The end result is the perfect blend of historical Westfield charm paired with today's modern style.

Cloakroom Bathroom in Storrington, West Sussex
Plenty of stylish elements combine in this compact cloakroom, which utilises a unique tile choice and designer wallpaper option.
The Brief
This client wanted to create a unique theme in their downstairs cloakroom, which previously utilised a classic but unmemorable design.
Naturally the cloakroom was to incorporate all usual amenities, but with a design that was a little out of the ordinary.
Design Elements
Utilising some of our more unique options for a renovation, bathroom designer Martin conjured a design to tick all the requirements of this brief.
The design utilises textured neutral tiles up to half height, with the client’s own William Morris designer wallpaper then used up to the ceiling coving. Black accents are used throughout the room, like for the basin and mixer, and flush plate.
To hold hand towels and heat the small space, a compact full-height radiator has been fitted in the corner of the room.
Project Highlight
A lighter but neutral tile is used for the rear wall, which has been designed to minimise view of the toilet and other necessities.
A simple shelf area gives the client somewhere to store a decorative item or two.
The End Result
The end result is a compact cloakroom that is certainly memorable, as the client required.
With only a small amount of space our bathroom designer Martin has managed to conjure an impressive and functional theme for this Storrington client.
Discover how our expert designers can transform your own bathroom with a free design appointment and quotation. Arrange a free appointment in showroom or online.
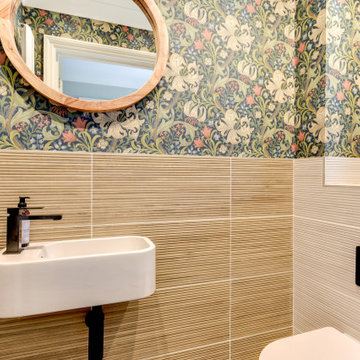
Cloakroom Bathroom in Storrington, West Sussex
Plenty of stylish elements combine in this compact cloakroom, which utilises a unique tile choice and designer wallpaper option.
The Brief
This client wanted to create a unique theme in their downstairs cloakroom, which previously utilised a classic but unmemorable design.
Naturally the cloakroom was to incorporate all usual amenities, but with a design that was a little out of the ordinary.
Design Elements
Utilising some of our more unique options for a renovation, bathroom designer Martin conjured a design to tick all the requirements of this brief.
The design utilises textured neutral tiles up to half height, with the client’s own William Morris designer wallpaper then used up to the ceiling coving. Black accents are used throughout the room, like for the basin and mixer, and flush plate.
To hold hand towels and heat the small space, a compact full-height radiator has been fitted in the corner of the room.
Project Highlight
A lighter but neutral tile is used for the rear wall, which has been designed to minimise view of the toilet and other necessities.
A simple shelf area gives the client somewhere to store a decorative item or two.
The End Result
The end result is a compact cloakroom that is certainly memorable, as the client required.
With only a small amount of space our bathroom designer Martin has managed to conjure an impressive and functional theme for this Storrington client.
Discover how our expert designers can transform your own bathroom with a free design appointment and quotation. Arrange a free appointment in showroom or online.

Cloakroom Bathroom in Storrington, West Sussex
Plenty of stylish elements combine in this compact cloakroom, which utilises a unique tile choice and designer wallpaper option.
The Brief
This client wanted to create a unique theme in their downstairs cloakroom, which previously utilised a classic but unmemorable design.
Naturally the cloakroom was to incorporate all usual amenities, but with a design that was a little out of the ordinary.
Design Elements
Utilising some of our more unique options for a renovation, bathroom designer Martin conjured a design to tick all the requirements of this brief.
The design utilises textured neutral tiles up to half height, with the client’s own William Morris designer wallpaper then used up to the ceiling coving. Black accents are used throughout the room, like for the basin and mixer, and flush plate.
To hold hand towels and heat the small space, a compact full-height radiator has been fitted in the corner of the room.
Project Highlight
A lighter but neutral tile is used for the rear wall, which has been designed to minimise view of the toilet and other necessities.
A simple shelf area gives the client somewhere to store a decorative item or two.
The End Result
The end result is a compact cloakroom that is certainly memorable, as the client required.
With only a small amount of space our bathroom designer Martin has managed to conjure an impressive and functional theme for this Storrington client.
Discover how our expert designers can transform your own bathroom with a free design appointment and quotation. Arrange a free appointment in showroom or online.
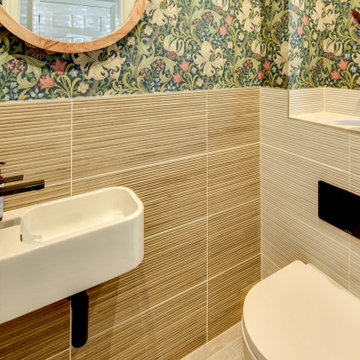
Cloakroom Bathroom in Storrington, West Sussex
Plenty of stylish elements combine in this compact cloakroom, which utilises a unique tile choice and designer wallpaper option.
The Brief
This client wanted to create a unique theme in their downstairs cloakroom, which previously utilised a classic but unmemorable design.
Naturally the cloakroom was to incorporate all usual amenities, but with a design that was a little out of the ordinary.
Design Elements
Utilising some of our more unique options for a renovation, bathroom designer Martin conjured a design to tick all the requirements of this brief.
The design utilises textured neutral tiles up to half height, with the client’s own William Morris designer wallpaper then used up to the ceiling coving. Black accents are used throughout the room, like for the basin and mixer, and flush plate.
To hold hand towels and heat the small space, a compact full-height radiator has been fitted in the corner of the room.
Project Highlight
A lighter but neutral tile is used for the rear wall, which has been designed to minimise view of the toilet and other necessities.
A simple shelf area gives the client somewhere to store a decorative item or two.
The End Result
The end result is a compact cloakroom that is certainly memorable, as the client required.
With only a small amount of space our bathroom designer Martin has managed to conjure an impressive and functional theme for this Storrington client.
Discover how our expert designers can transform your own bathroom with a free design appointment and quotation. Arrange a free appointment in showroom or online.
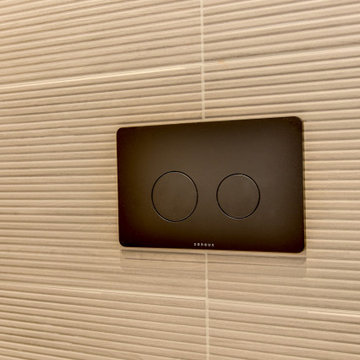
Cloakroom Bathroom in Storrington, West Sussex
Plenty of stylish elements combine in this compact cloakroom, which utilises a unique tile choice and designer wallpaper option.
The Brief
This client wanted to create a unique theme in their downstairs cloakroom, which previously utilised a classic but unmemorable design.
Naturally the cloakroom was to incorporate all usual amenities, but with a design that was a little out of the ordinary.
Design Elements
Utilising some of our more unique options for a renovation, bathroom designer Martin conjured a design to tick all the requirements of this brief.
The design utilises textured neutral tiles up to half height, with the client’s own William Morris designer wallpaper then used up to the ceiling coving. Black accents are used throughout the room, like for the basin and mixer, and flush plate.
To hold hand towels and heat the small space, a compact full-height radiator has been fitted in the corner of the room.
Project Highlight
A lighter but neutral tile is used for the rear wall, which has been designed to minimise view of the toilet and other necessities.
A simple shelf area gives the client somewhere to store a decorative item or two.
The End Result
The end result is a compact cloakroom that is certainly memorable, as the client required.
With only a small amount of space our bathroom designer Martin has managed to conjure an impressive and functional theme for this Storrington client.
Discover how our expert designers can transform your own bathroom with a free design appointment and quotation. Arrange a free appointment in showroom or online.

Cloakroom Bathroom in Storrington, West Sussex
Plenty of stylish elements combine in this compact cloakroom, which utilises a unique tile choice and designer wallpaper option.
The Brief
This client wanted to create a unique theme in their downstairs cloakroom, which previously utilised a classic but unmemorable design.
Naturally the cloakroom was to incorporate all usual amenities, but with a design that was a little out of the ordinary.
Design Elements
Utilising some of our more unique options for a renovation, bathroom designer Martin conjured a design to tick all the requirements of this brief.
The design utilises textured neutral tiles up to half height, with the client’s own William Morris designer wallpaper then used up to the ceiling coving. Black accents are used throughout the room, like for the basin and mixer, and flush plate.
To hold hand towels and heat the small space, a compact full-height radiator has been fitted in the corner of the room.
Project Highlight
A lighter but neutral tile is used for the rear wall, which has been designed to minimise view of the toilet and other necessities.
A simple shelf area gives the client somewhere to store a decorative item or two.
The End Result
The end result is a compact cloakroom that is certainly memorable, as the client required.
With only a small amount of space our bathroom designer Martin has managed to conjure an impressive and functional theme for this Storrington client.
Discover how our expert designers can transform your own bathroom with a free design appointment and quotation. Arrange a free appointment in showroom or online.
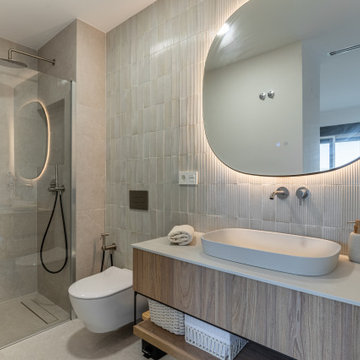
Reforma integral de vivienda ubicada en zona vacacional, abriendo espacios, ideal para compartir los momentos con las visitas y hacer un recorrido mucho más fluido.
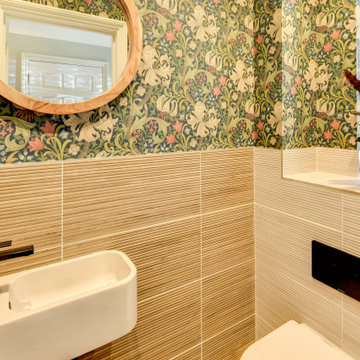
Cloakroom Bathroom in Storrington, West Sussex
Plenty of stylish elements combine in this compact cloakroom, which utilises a unique tile choice and designer wallpaper option.
The Brief
This client wanted to create a unique theme in their downstairs cloakroom, which previously utilised a classic but unmemorable design.
Naturally the cloakroom was to incorporate all usual amenities, but with a design that was a little out of the ordinary.
Design Elements
Utilising some of our more unique options for a renovation, bathroom designer Martin conjured a design to tick all the requirements of this brief.
The design utilises textured neutral tiles up to half height, with the client’s own William Morris designer wallpaper then used up to the ceiling coving. Black accents are used throughout the room, like for the basin and mixer, and flush plate.
To hold hand towels and heat the small space, a compact full-height radiator has been fitted in the corner of the room.
Project Highlight
A lighter but neutral tile is used for the rear wall, which has been designed to minimise view of the toilet and other necessities.
A simple shelf area gives the client somewhere to store a decorative item or two.
The End Result
The end result is a compact cloakroom that is certainly memorable, as the client required.
With only a small amount of space our bathroom designer Martin has managed to conjure an impressive and functional theme for this Storrington client.
Discover how our expert designers can transform your own bathroom with a free design appointment and quotation. Arrange a free appointment in showroom or online.
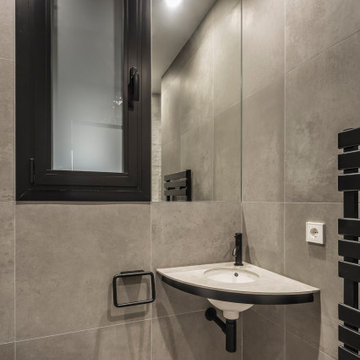
Inspiration pour un petit WC et toilettes design avec un placard sans porte, des portes de placard blanches, un carrelage blanc, des carreaux de céramique, un lavabo posé, un plan de toilette en surface solide, un plan de toilette beige et meuble-lavabo suspendu.
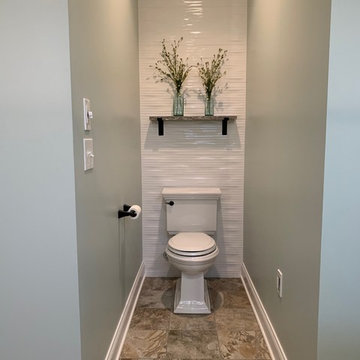
Home spa-like feeling...Caleb Barney Design collaboration with our Client.
Réalisation d'un grand WC et toilettes design avec un placard avec porte à panneau surélevé, des portes de placard blanches, WC séparés, un carrelage blanc, des carreaux de céramique, un mur vert, un sol en carrelage de céramique, un lavabo encastré, un plan de toilette en quartz modifié, un sol beige et un plan de toilette beige.
Réalisation d'un grand WC et toilettes design avec un placard avec porte à panneau surélevé, des portes de placard blanches, WC séparés, un carrelage blanc, des carreaux de céramique, un mur vert, un sol en carrelage de céramique, un lavabo encastré, un plan de toilette en quartz modifié, un sol beige et un plan de toilette beige.
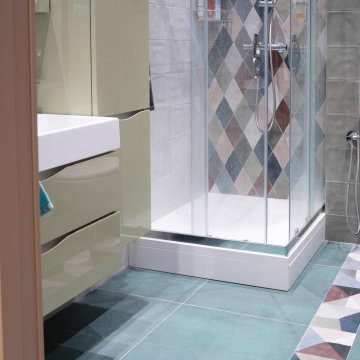
Общая пл. 170 м2. 28-й этаж.
В этой просторной, светлой современной квартире живёт семья из 4-х человек: родители, двое детей и кот. Совместная работа заказчиков и архитектора над этим объектом началась на этапе выбора конкретной квартиры в данном жилом комплексе и близлежащих домах. Данный объект привлёк своим расположением, достаточно вариативной планировкой и , главное, потрясающим видом из окна на Москву с высоты 28-го этажа.
Интерьер оформлен в современном стиле, в то же время, достаточно традиционно. Квартира получила чёткое зонирование на приватную и общую зоны. Части квартиры разделены между собой при помощи задвижной двери, которая, как и прилегающие стены, покрыта авторской росписью. При закрытой двери, рисунок служит украшением холла. Также на него ориентирована ось гостиной с обеденным столом. Парадность пространства подчёркивается также рисунком пола , потолка, подобранными светильниками.
Кухня и санузлы не изменили своих изначальных положений по плану БТИ. Особенно ценно то, что в кухню можно попасть и из холла и из гостиной. При желании, дверь гостиной закрывается и кухня становится полностью изолированной. Удобство планировки определяется ещё и наличием просторных гардеробных, дополнительных мест хранения. Для каждого члена семьи предусмотрено личное пространство, приспособленной для учёбы, работы или хобби. Санузлы в приватной зоне условно разделены на « взрослый» и « детский», что отражено в их оформлении. Также в парадной и приватных зонах отличаются двери . Мебель для квартиры изготавливалась в основном по эскизам архитектора, что позволило максимально полно использовать пространство и учесть нюансы планировки.
На протяжении всего процесса работы заказчики очень плотно и эффективно взаимодействовали с архитектором, что позволило максимально учесть пожелания и сделать очень индивидуальную квартиру именно для данной семьи.
Idées déco de WC et toilettes avec des carreaux de céramique et un plan de toilette beige
9