Idées déco de WC et toilettes avec des carreaux de céramique et un plan de toilette gris
Trier par :
Budget
Trier par:Populaires du jour
61 - 80 sur 239 photos
1 sur 3

Beyond Beige Interior Design | www.beyondbeige.com | Ph: 604-876-3800 | Photography By Provoke Studios | Furniture Purchased From The Living Lab Furniture Co
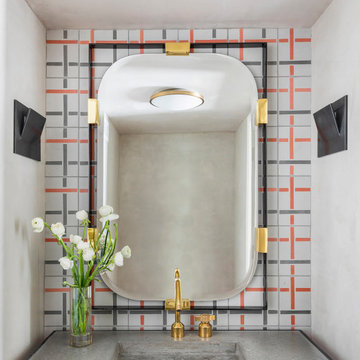
Aménagement d'un petit WC et toilettes en bois vieilli avec un carrelage multicolore, des carreaux de céramique, un lavabo intégré, un plan de toilette en béton, un plan de toilette gris et meuble-lavabo sur pied.
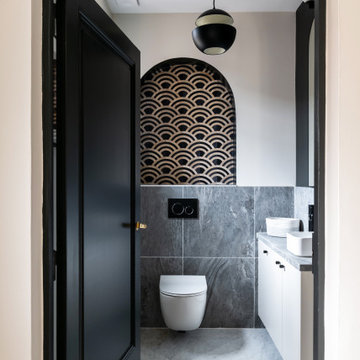
Cette image montre un grand WC suspendu design avec un placard à porte affleurante, des portes de placard beiges, un carrelage gris, des carreaux de céramique, un mur beige, un sol en marbre, un lavabo posé, un plan de toilette en carrelage, un sol blanc, un plan de toilette gris, meuble-lavabo suspendu et du papier peint.
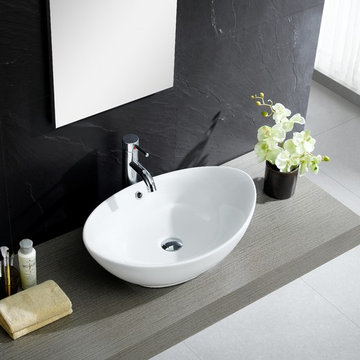
Add elegance to your bathroom when you choose from Fine Fixtures’ rounded vessels. With their sleek, curved sides, and spherical appearances, these rounded vessels present a modern and fresh look, allowing you to easily upgrade your bathroom design. Although simple, their chic and upscale styles feature a visible grace that creates an instant focal point.
The glossy white finish provides a multitude of styling options; the vessels can be paired with dark, bold colors for a stark contrast or lighter, muted colors for a more subtle statement. A wide array of sizes and styles allows for you to choose the perfect sink to match your bathroom, and Fine Fixtures’ hallmark—a winning combination of quality and beauty—will ensure that it lasts for years.
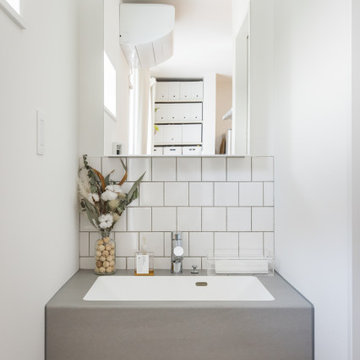
Aménagement d'un WC et toilettes scandinave avec un placard sans porte, des portes de placard blanches, un carrelage blanc, des carreaux de céramique, un mur blanc, un sol en bois brun, un lavabo intégré, un sol marron, un plan de toilette gris et du papier peint.

This antique dresser was transformed into a bathroom vanity by mounting the mirror to the wall and surrounding it with beautiful backsplash tile, adding a slab countertop, and installing a sink into the countertop.
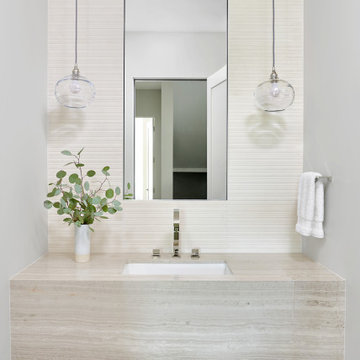
Powder room in Carbondale Colorado.
Réalisation d'un grand WC et toilettes tradition avec un carrelage blanc, des carreaux de céramique, un mur gris, parquet clair, un lavabo encastré, un plan de toilette en calcaire, un sol marron, un plan de toilette gris et meuble-lavabo suspendu.
Réalisation d'un grand WC et toilettes tradition avec un carrelage blanc, des carreaux de céramique, un mur gris, parquet clair, un lavabo encastré, un plan de toilette en calcaire, un sol marron, un plan de toilette gris et meuble-lavabo suspendu.

Newly constructed Smart home with attached 3 car garage in Encino! A proud oak tree beckons you to this blend of beauty & function offering recessed lighting, LED accents, large windows, wide plank wood floors & built-ins throughout. Enter the open floorplan including a light filled dining room, airy living room offering decorative ceiling beams, fireplace & access to the front patio, powder room, office space & vibrant family room with a view of the backyard. A gourmets delight is this kitchen showcasing built-in stainless-steel appliances, double kitchen island & dining nook. There’s even an ensuite guest bedroom & butler’s pantry. Hosting fun filled movie nights is turned up a notch with the home theater featuring LED lights along the ceiling, creating an immersive cinematic experience. Upstairs, find a large laundry room, 4 ensuite bedrooms with walk-in closets & a lounge space. The master bedroom has His & Hers walk-in closets, dual shower, soaking tub & dual vanity. Outside is an entertainer’s dream from the barbecue kitchen to the refreshing pool & playing court, plus added patio space, a cabana with bathroom & separate exercise/massage room. With lovely landscaping & fully fenced yard, this home has everything a homeowner could dream of!
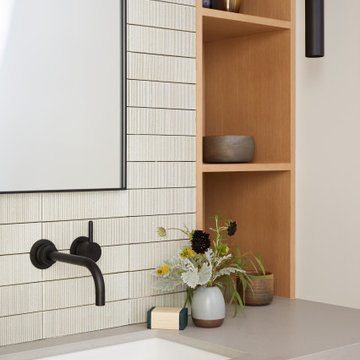
This Australian-inspired new construction was a successful collaboration between homeowner, architect, designer and builder. The home features a Henrybuilt kitchen, butler's pantry, private home office, guest suite, master suite, entry foyer with concealed entrances to the powder bathroom and coat closet, hidden play loft, and full front and back landscaping with swimming pool and pool house/ADU.
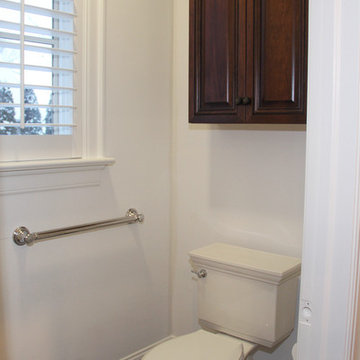
Terry's Photo Studio
Exemple d'un grand WC et toilettes chic en bois foncé avec un placard à porte affleurante, WC séparés, un carrelage blanc, des carreaux de céramique, un mur bleu, un sol en carrelage de porcelaine, un lavabo encastré, un plan de toilette en marbre, un sol gris et un plan de toilette gris.
Exemple d'un grand WC et toilettes chic en bois foncé avec un placard à porte affleurante, WC séparés, un carrelage blanc, des carreaux de céramique, un mur bleu, un sol en carrelage de porcelaine, un lavabo encastré, un plan de toilette en marbre, un sol gris et un plan de toilette gris.
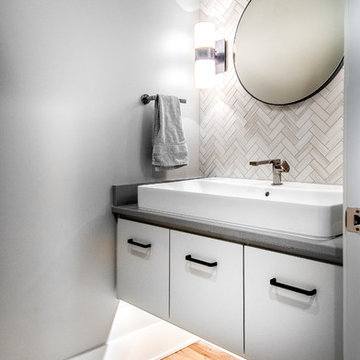
A fun Arts & Crafts design which is also very high tech with solar panels and low energy solutions. Their electricity car has a home in the garage!
Marvin Windows Thermatru Doors, Garage Door - Clopay Canyon Ridge, Electric Fireplace, Hickory Wood Floors, Sherwin Williams Anew Gray, SW7030, Aesthetic White SW7035, Cabinet - Custom Oyster Match, Kohler sink - Vox rectangle trough vessel, Floating Cabinet, Tile - Highland Herringbone Mosaic White
Jackson Studios
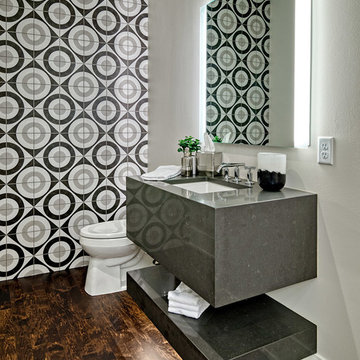
Cette image montre un petit WC et toilettes design avec un placard à porte plane, des portes de placard blanches, WC à poser, des carreaux de céramique, un mur gris, un sol en bois brun, un lavabo encastré, un plan de toilette en quartz modifié, un sol marron et un plan de toilette gris.
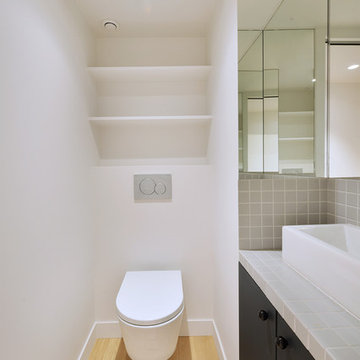
wc avec lave main - meuble sur mesure
Réalisation d'un WC suspendu minimaliste de taille moyenne avec un placard à porte affleurante, des portes de placard noires, un carrelage gris, des carreaux de céramique, un mur blanc, parquet clair, un lavabo posé, un plan de toilette en carrelage et un plan de toilette gris.
Réalisation d'un WC suspendu minimaliste de taille moyenne avec un placard à porte affleurante, des portes de placard noires, un carrelage gris, des carreaux de céramique, un mur blanc, parquet clair, un lavabo posé, un plan de toilette en carrelage et un plan de toilette gris.
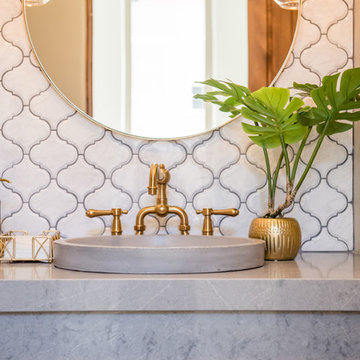
Eclectic Powder Bath with custom concrete sink, floating vanity, mosaic tile and brass accents | Red Egg Design Group| Courtney Lively Photography
Idée de décoration pour un WC et toilettes bohème de taille moyenne avec un carrelage blanc, des carreaux de céramique, un mur gris, un sol en bois brun, une vasque, un plan de toilette en quartz modifié et un plan de toilette gris.
Idée de décoration pour un WC et toilettes bohème de taille moyenne avec un carrelage blanc, des carreaux de céramique, un mur gris, un sol en bois brun, une vasque, un plan de toilette en quartz modifié et un plan de toilette gris.

Exemple d'un grand WC suspendu tendance avec un placard à porte affleurante, des portes de placard beiges, un carrelage gris, des carreaux de céramique, un mur beige, un sol en marbre, un lavabo posé, un plan de toilette en carrelage, un sol blanc, un plan de toilette gris, meuble-lavabo suspendu et du papier peint.
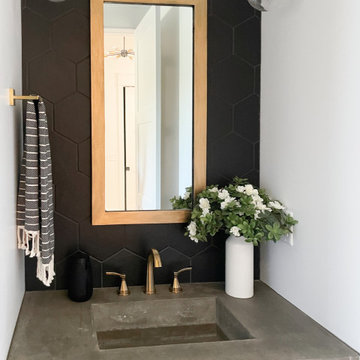
Exemple d'un WC et toilettes moderne de taille moyenne avec des portes de placard grises, un carrelage noir, des carreaux de céramique, un mur blanc, parquet clair, un lavabo intégré, un plan de toilette en béton, un sol beige, un plan de toilette gris et meuble-lavabo suspendu.
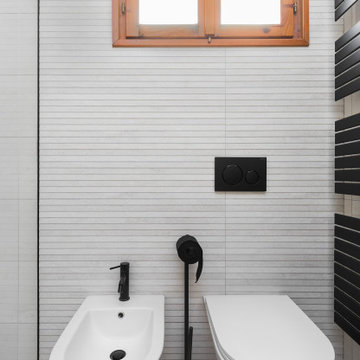
Sanitari sospesi con rubinetteria e placchetta scarico Geberit a contrasto.
Aménagement d'un petit WC suspendu contemporain avec un placard à porte affleurante, des portes de placard grises, un carrelage beige, des carreaux de céramique, un mur beige, un sol en carrelage de porcelaine, un lavabo intégré, un plan de toilette en carrelage, un sol beige, un plan de toilette gris et meuble-lavabo suspendu.
Aménagement d'un petit WC suspendu contemporain avec un placard à porte affleurante, des portes de placard grises, un carrelage beige, des carreaux de céramique, un mur beige, un sol en carrelage de porcelaine, un lavabo intégré, un plan de toilette en carrelage, un sol beige, un plan de toilette gris et meuble-lavabo suspendu.
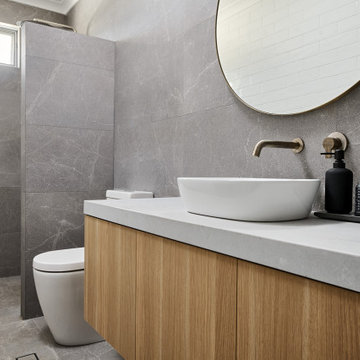
Natural planked oak, paired with chalky white and concrete sheeting highlights our Jackson Home as a Scandinavian Interior. With each room focused on materials blending cohesively, the rooms holid unity in the home‘s interior. A curved centre peice in the Kitchen encourages the space to feel like a room with customised bespoke built in furniture rather than your every day kitchen.
My clients main objective for the homes interior, forming a space where guests were able to interact with the host at times of entertaining. Unifying the kitchen, dining and living spaces will change the layout making the kitchen the focal point of entrace into the home.
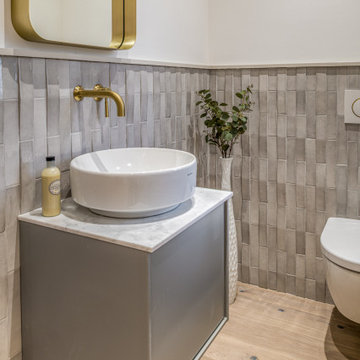
The smallest room of the house but one of the most fun. We used 3D ceramic tiles which gave the room this good sized cloakroom, toilet some texture and character. The brass tap and mirror bringing a warmth to the space. A room to remember by all your guests.
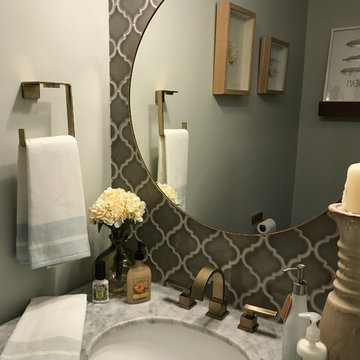
Exemple d'un WC et toilettes chic de taille moyenne avec un placard à porte shaker, des portes de placard noires, un carrelage gris, des carreaux de céramique, un mur gris, parquet foncé, un lavabo encastré, un plan de toilette en marbre, un sol marron et un plan de toilette gris.
Idées déco de WC et toilettes avec des carreaux de céramique et un plan de toilette gris
4