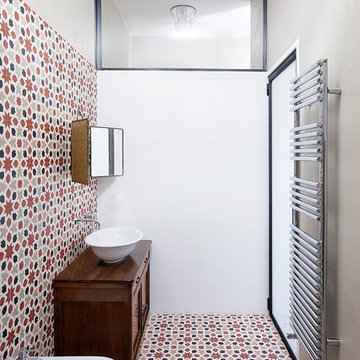Idées déco de WC et toilettes avec des carreaux de céramique et une vasque
Trier par :
Budget
Trier par:Populaires du jour
21 - 40 sur 998 photos
1 sur 3

After the second fallout of the Delta Variant amidst the COVID-19 Pandemic in mid 2021, our team working from home, and our client in quarantine, SDA Architects conceived Japandi Home.
The initial brief for the renovation of this pool house was for its interior to have an "immediate sense of serenity" that roused the feeling of being peaceful. Influenced by loneliness and angst during quarantine, SDA Architects explored themes of escapism and empathy which led to a “Japandi” style concept design – the nexus between “Scandinavian functionality” and “Japanese rustic minimalism” to invoke feelings of “art, nature and simplicity.” This merging of styles forms the perfect amalgamation of both function and form, centred on clean lines, bright spaces and light colours.
Grounded by its emotional weight, poetic lyricism, and relaxed atmosphere; Japandi Home aesthetics focus on simplicity, natural elements, and comfort; minimalism that is both aesthetically pleasing yet highly functional.
Japandi Home places special emphasis on sustainability through use of raw furnishings and a rejection of the one-time-use culture we have embraced for numerous decades. A plethora of natural materials, muted colours, clean lines and minimal, yet-well-curated furnishings have been employed to showcase beautiful craftsmanship – quality handmade pieces over quantitative throwaway items.
A neutral colour palette compliments the soft and hard furnishings within, allowing the timeless pieces to breath and speak for themselves. These calming, tranquil and peaceful colours have been chosen so when accent colours are incorporated, they are done so in a meaningful yet subtle way. Japandi home isn’t sparse – it’s intentional.
The integrated storage throughout – from the kitchen, to dining buffet, linen cupboard, window seat, entertainment unit, bed ensemble and walk-in wardrobe are key to reducing clutter and maintaining the zen-like sense of calm created by these clean lines and open spaces.
The Scandinavian concept of “hygge” refers to the idea that ones home is your cosy sanctuary. Similarly, this ideology has been fused with the Japanese notion of “wabi-sabi”; the idea that there is beauty in imperfection. Hence, the marriage of these design styles is both founded on minimalism and comfort; easy-going yet sophisticated. Conversely, whilst Japanese styles can be considered “sleek” and Scandinavian, “rustic”, the richness of the Japanese neutral colour palette aids in preventing the stark, crisp palette of Scandinavian styles from feeling cold and clinical.
Japandi Home’s introspective essence can ultimately be considered quite timely for the pandemic and was the quintessential lockdown project our team needed.

Aménagement d'un petit WC et toilettes contemporain en bois clair avec un placard à porte plane, WC à poser, un carrelage noir, des carreaux de céramique, un mur blanc, parquet clair, une vasque, un plan de toilette en quartz modifié, un plan de toilette blanc et meuble-lavabo suspendu.
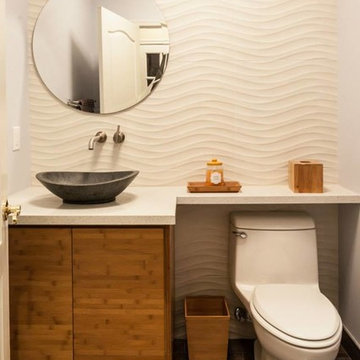
This conetmporary powder room has a ton of character. The wood vanity has a beautiful grain in it that makes it pop against the white counter and the white wave wall tile.

ESCALAR
Cette image montre un WC et toilettes nordique de taille moyenne avec des portes de placard blanches, WC à poser, un carrelage noir et blanc, des carreaux de céramique, un sol en carrelage de céramique, une vasque, un plan de toilette en bois, un placard à porte plane, un mur multicolore et un sol multicolore.
Cette image montre un WC et toilettes nordique de taille moyenne avec des portes de placard blanches, WC à poser, un carrelage noir et blanc, des carreaux de céramique, un sol en carrelage de céramique, une vasque, un plan de toilette en bois, un placard à porte plane, un mur multicolore et un sol multicolore.

Cette image montre un petit WC et toilettes design en bois brun avec un placard sans porte, un carrelage gris, des carreaux de céramique, un mur gris, parquet foncé, une vasque, un plan de toilette en bois, un sol marron et un plan de toilette marron.

Cette image montre un WC et toilettes traditionnel en bois foncé avec un placard avec porte à panneau encastré, des carreaux de céramique, parquet foncé, un plan de toilette en marbre, un mur marron, une vasque, un sol marron et un plan de toilette beige.

KuDa Photography
Aménagement d'un petit WC et toilettes contemporain en bois brun avec un mur multicolore, une vasque, un sol marron, un placard à porte plane, WC séparés, un carrelage gris, des carreaux de céramique, parquet clair, un plan de toilette en quartz modifié et un plan de toilette blanc.
Aménagement d'un petit WC et toilettes contemporain en bois brun avec un mur multicolore, une vasque, un sol marron, un placard à porte plane, WC séparés, un carrelage gris, des carreaux de céramique, parquet clair, un plan de toilette en quartz modifié et un plan de toilette blanc.

Add elegance to your bathroom when you choose from Fine Fixtures’ rounded vessels. With their sleek, curved sides, and spherical appearances, these rounded vessels present a modern and fresh look, allowing you to easily upgrade your bathroom design. Although simple, their chic and upscale styles feature a visible grace that creates an instant focal point.
The glossy white finish provides a multitude of styling options; the vessels can be paired with dark, bold colors for a stark contrast or lighter, muted colors for a more subtle statement. A wide array of sizes and styles allows for you to choose the perfect sink to match your bathroom, and Fine Fixtures’ hallmark—a winning combination of quality and beauty—will ensure that it lasts for years.

Un aseo que hace las veces de caja de luz, y que divide los dos dormitorios infantiles.
Exemple d'un petit WC et toilettes industriel avec des portes de placard blanches, WC à poser, un carrelage blanc, des carreaux de céramique, un mur blanc, un sol en carrelage de céramique, une vasque, un plan de toilette en marbre, un sol bleu, un plan de toilette blanc et meuble-lavabo encastré.
Exemple d'un petit WC et toilettes industriel avec des portes de placard blanches, WC à poser, un carrelage blanc, des carreaux de céramique, un mur blanc, un sol en carrelage de céramique, une vasque, un plan de toilette en marbre, un sol bleu, un plan de toilette blanc et meuble-lavabo encastré.

Small powder room in our Roslyn Heights Ranch full-home makeover.
Cette photo montre un petit WC suspendu chic en bois brun avec un placard à porte affleurante, un carrelage bleu, des carreaux de céramique, un mur gris, parquet clair, une vasque, un plan de toilette en quartz modifié, un plan de toilette marron et meuble-lavabo suspendu.
Cette photo montre un petit WC suspendu chic en bois brun avec un placard à porte affleurante, un carrelage bleu, des carreaux de céramique, un mur gris, parquet clair, une vasque, un plan de toilette en quartz modifié, un plan de toilette marron et meuble-lavabo suspendu.

Réalisation d'un WC et toilettes marin de taille moyenne avec un placard à porte plane, des portes de placard marrons, WC séparés, un carrelage blanc, des carreaux de céramique, un mur blanc, parquet clair, une vasque, un plan de toilette en quartz modifié, un sol beige et un plan de toilette gris.

Santa Barbara tile used in existing niche. Red paint thru out the space. Recycled barn wood vanity commissioned from an artist. Unique iron candle sconces and iron mirror suspended by chain from the ceiling. Hand forged towel hook.
Dean Fueroghne Photography

Michael Lee
Idées déco pour un petit WC et toilettes contemporain en bois brun avec une vasque, un plan de toilette en bois, un carrelage multicolore, des carreaux de céramique, un mur beige, un sol en carrelage de terre cuite, un sol gris et un plan de toilette marron.
Idées déco pour un petit WC et toilettes contemporain en bois brun avec une vasque, un plan de toilette en bois, un carrelage multicolore, des carreaux de céramique, un mur beige, un sol en carrelage de terre cuite, un sol gris et un plan de toilette marron.

Exemple d'un grand WC et toilettes moderne en bois brun avec un placard à porte plane, WC séparés, un carrelage noir, des carreaux de céramique, un mur blanc, parquet clair, une vasque, un plan de toilette en quartz, un sol marron, un plan de toilette blanc et meuble-lavabo encastré.
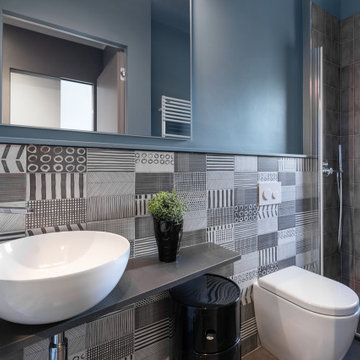
Il bagno di servizio, compatto ma curato in ogni dettaglio
Inspiration pour un petit WC et toilettes design avec un carrelage noir et blanc, des carreaux de céramique, un mur bleu, un sol en carrelage de céramique, une vasque, un sol gris et un plan de toilette noir.
Inspiration pour un petit WC et toilettes design avec un carrelage noir et blanc, des carreaux de céramique, un mur bleu, un sol en carrelage de céramique, une vasque, un sol gris et un plan de toilette noir.
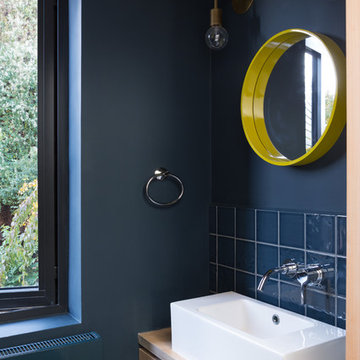
Adam Scott Images
Réalisation d'un WC et toilettes design en bois clair avec un placard à porte plane, un carrelage bleu, des carreaux de céramique, un mur bleu, une vasque, un plan de toilette en bois et un plan de toilette beige.
Réalisation d'un WC et toilettes design en bois clair avec un placard à porte plane, un carrelage bleu, des carreaux de céramique, un mur bleu, une vasque, un plan de toilette en bois et un plan de toilette beige.
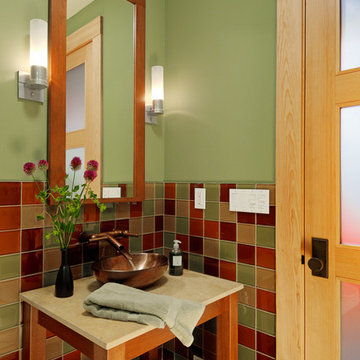
Inspiration pour un WC et toilettes craftsman en bois brun avec une vasque, un placard sans porte, un carrelage multicolore, un mur vert et des carreaux de céramique.

Clean lines, a slight nod to the clients love of MCM styling whilst being in sympathy with the home's heritage nature all combine beautifully in this Guest Bathroom to make it a joy to be in.
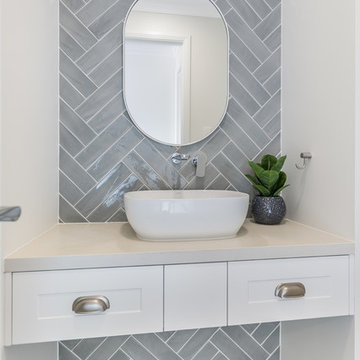
Exemple d'un petit WC et toilettes chic avec un placard à porte shaker, des portes de placard blanches, WC à poser, un carrelage gris, des carreaux de céramique, un mur blanc, un sol en carrelage de céramique, une vasque, un plan de toilette en quartz modifié, un sol gris et un plan de toilette blanc.
Idées déco de WC et toilettes avec des carreaux de céramique et une vasque
2
