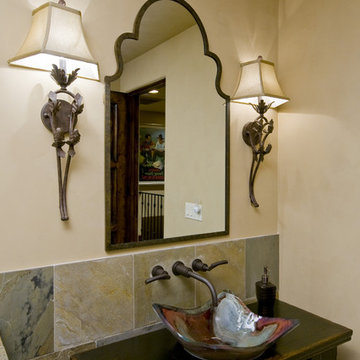Idées déco de WC et toilettes avec des carreaux de miroir et du carrelage en ardoise
Trier par :
Budget
Trier par:Populaires du jour
41 - 60 sur 202 photos
1 sur 3

This lovely powder room has a beautiful metallic shagreen wallpaper and custom countertop with a custom antiqued mirror. I love the Rocky Mountain Hardware towel bar and faucet.
Jon Cook High 5 Productions

モノトーンでまとめられた水回り。
浴室とガラスで仕切ることで、一体の空間となり、窮屈さを感じさせない水まわりに。
洗面台は製作家具。
便器までブラックに統一している。
壁面には清掃性を考慮して、全面タイルを張っている。
Aménagement d'un grand WC et toilettes moderne avec un placard à porte plane, des portes de placard noires, WC à poser, un carrelage blanc, des carreaux de miroir, un mur blanc, un sol en vinyl, une vasque, un plan de toilette en surface solide, un sol noir, un plan de toilette noir, meuble-lavabo suspendu, un plafond en papier peint et du papier peint.
Aménagement d'un grand WC et toilettes moderne avec un placard à porte plane, des portes de placard noires, WC à poser, un carrelage blanc, des carreaux de miroir, un mur blanc, un sol en vinyl, une vasque, un plan de toilette en surface solide, un sol noir, un plan de toilette noir, meuble-lavabo suspendu, un plafond en papier peint et du papier peint.
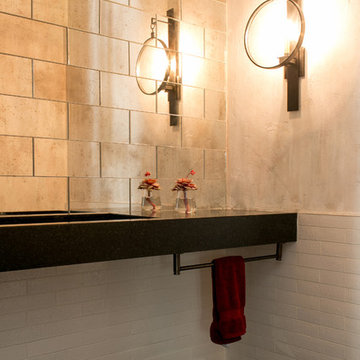
Powder Room
Photography by Raquel Langworthy
Réalisation d'un WC et toilettes minimaliste avec des carreaux de miroir.
Réalisation d'un WC et toilettes minimaliste avec des carreaux de miroir.
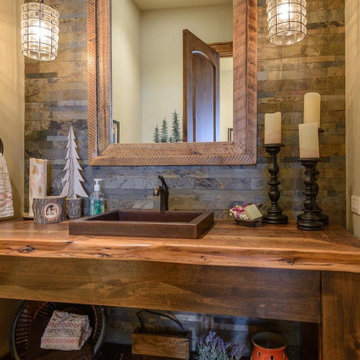
Charming powder room with tons of mountain touches.
Cette photo montre un petit WC et toilettes montagne en bois clair avec un carrelage multicolore, du carrelage en ardoise, un mur beige, un lavabo posé, un plan de toilette en bois et meuble-lavabo sur pied.
Cette photo montre un petit WC et toilettes montagne en bois clair avec un carrelage multicolore, du carrelage en ardoise, un mur beige, un lavabo posé, un plan de toilette en bois et meuble-lavabo sur pied.

Exemple d'un petit WC et toilettes moderne avec un placard à porte affleurante, des portes de placard marrons, WC à poser, un carrelage blanc, du carrelage en ardoise, un mur blanc, un lavabo intégré, un sol marron et un plan de toilette blanc.
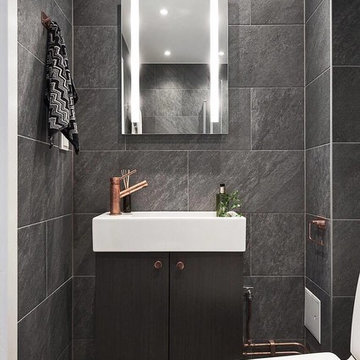
Foto, 9208 Bygg
Aménagement d'un petit WC et toilettes contemporain avec un placard à porte plane, des portes de placard noires, un mur noir, un sol en carrelage de céramique, WC séparés, un lavabo intégré, un carrelage gris, un sol gris et du carrelage en ardoise.
Aménagement d'un petit WC et toilettes contemporain avec un placard à porte plane, des portes de placard noires, un mur noir, un sol en carrelage de céramique, WC séparés, un lavabo intégré, un carrelage gris, un sol gris et du carrelage en ardoise.
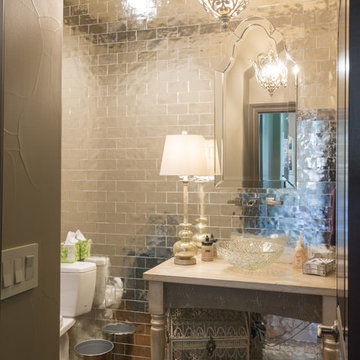
A wall of reflective, silver tiles in the powder bathroom makes for a stunning accent wall behind the vanity and toilet.
Cette photo montre un WC et toilettes éclectique de taille moyenne avec un placard sans porte, des portes de placard grises, WC séparés, des carreaux de miroir, un mur beige, un sol en bois brun, une vasque et un plan de toilette en bois.
Cette photo montre un WC et toilettes éclectique de taille moyenne avec un placard sans porte, des portes de placard grises, WC séparés, des carreaux de miroir, un mur beige, un sol en bois brun, une vasque et un plan de toilette en bois.
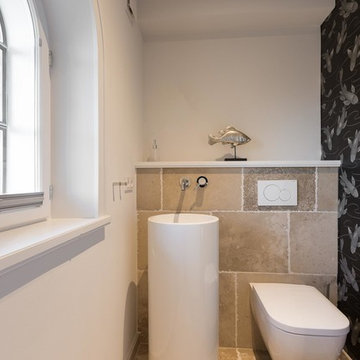
www.immofoto-sylt.de
Inspiration pour un petit WC et toilettes rustique avec WC séparés, un carrelage beige, du carrelage en ardoise, un mur blanc, un sol en ardoise, un lavabo de ferme et un sol beige.
Inspiration pour un petit WC et toilettes rustique avec WC séparés, un carrelage beige, du carrelage en ardoise, un mur blanc, un sol en ardoise, un lavabo de ferme et un sol beige.
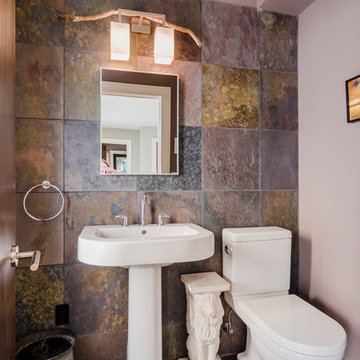
Inspiration pour un petit WC et toilettes sud-ouest américain avec WC à poser, un carrelage gris, un mur gris, un sol en ardoise, un lavabo de ferme, du carrelage en ardoise et un sol gris.
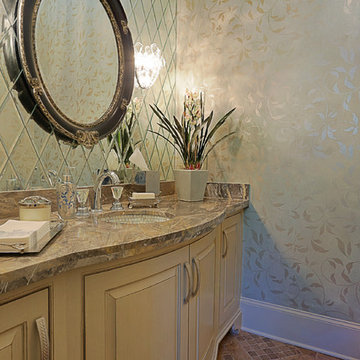
TK Images
Aménagement d'un grand WC et toilettes classique avec un lavabo encastré, un placard en trompe-l'oeil, des portes de placard beiges, un plan de toilette en granite, un mur blanc, un sol en marbre et des carreaux de miroir.
Aménagement d'un grand WC et toilettes classique avec un lavabo encastré, un placard en trompe-l'oeil, des portes de placard beiges, un plan de toilette en granite, un mur blanc, un sol en marbre et des carreaux de miroir.
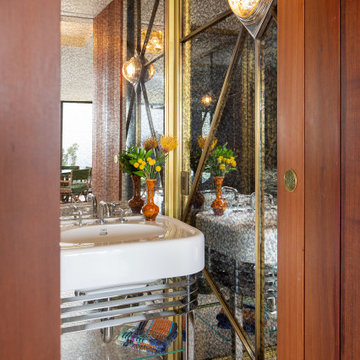
Cette image montre un petit WC et toilettes vintage avec un placard sans porte, des carreaux de miroir, parquet clair, un plan vasque, un sol marron, meuble-lavabo sur pied et un plan de toilette blanc.
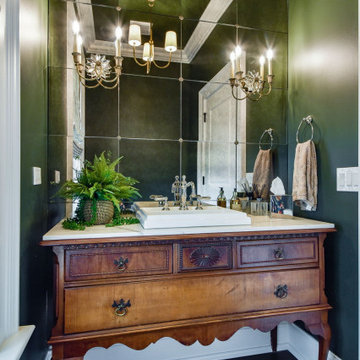
Aménagement d'un WC et toilettes classique en bois brun de taille moyenne avec WC à poser, des carreaux de miroir, un mur vert, parquet foncé, un plan de toilette en quartz modifié, un plan de toilette blanc et meuble-lavabo sur pied.
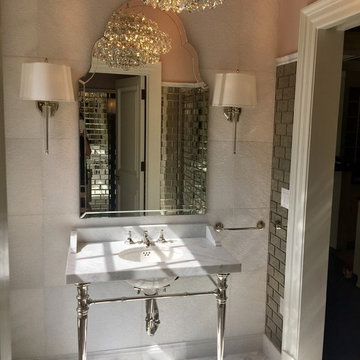
Lovely console sink with a polished nickel finish and carrara marble top. Large Silvered Mirror, white shaded wall sconces on both sides. Large format Ann Sacks tile on console wall in a stacked pattern, antique mirrored subway tile on adjacent walls.
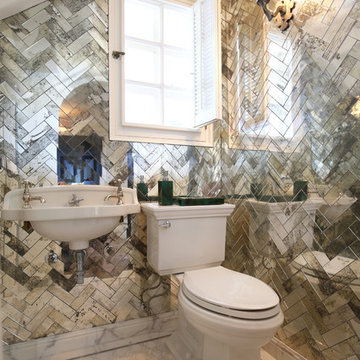
Antique Mirrored Herringbone covers the walls in this tucked away powder.
Cabochon Surfaces & Fixtures
Idée de décoration pour un petit WC et toilettes tradition avec un placard en trompe-l'oeil, WC séparés, un carrelage blanc, des carreaux de miroir, un sol en marbre et un lavabo de ferme.
Idée de décoration pour un petit WC et toilettes tradition avec un placard en trompe-l'oeil, WC séparés, un carrelage blanc, des carreaux de miroir, un sol en marbre et un lavabo de ferme.

Rustic at it's finest. A chiseled face vanity contrasts with the thick modern countertop, natural stone vessel sink and basketweave wall tile. Delicate iron and glass sconces provide the perfect glow.
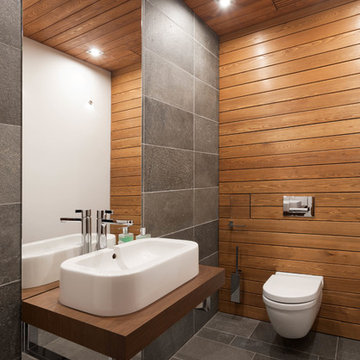
Алексей Князев
Idée de décoration pour un petit WC suspendu design avec un carrelage gris, du carrelage en ardoise, un mur multicolore, un sol en ardoise, une vasque, un plan de toilette en bois, un sol gris et un plan de toilette marron.
Idée de décoration pour un petit WC suspendu design avec un carrelage gris, du carrelage en ardoise, un mur multicolore, un sol en ardoise, une vasque, un plan de toilette en bois, un sol gris et un plan de toilette marron.
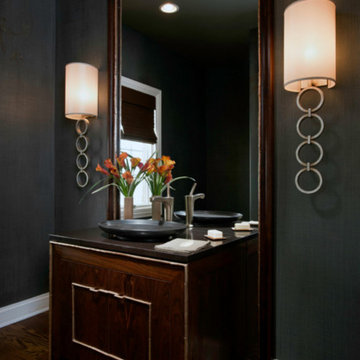
Cette photo montre un grand WC et toilettes tendance en bois foncé avec un placard en trompe-l'oeil, des carreaux de miroir, un mur gris, parquet foncé, une vasque et un sol marron.
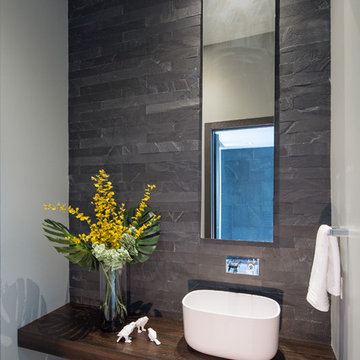
SDH Studio - Architecture and Design
Location: Golden Beach, Florida, USA
Located on a waterfront lot, this home was designed as a narrative of the family’s love for green, quiet and light infused spaces. The use of natural materials in its architecture emphasizes the relationship between the structure and its surroundings, while a sequence of private/public spaces lead to an oversized cantilevered overhang that integrates the interior living area to the landscape.
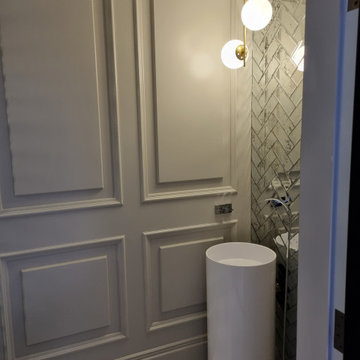
Idée de décoration pour un petit WC suspendu tradition avec des carreaux de miroir, un mur gris, un sol en marbre, une vasque, un sol blanc et boiseries.
Idées déco de WC et toilettes avec des carreaux de miroir et du carrelage en ardoise
3
