Idées déco de WC et toilettes avec des carreaux de porcelaine et des carreaux de béton
Trier par :
Budget
Trier par:Populaires du jour
61 - 80 sur 4 723 photos
1 sur 3

Гостевой санузел в трехкомнатной квартире
Cette photo montre un petit WC suspendu tendance avec un carrelage gris, des carreaux de porcelaine, un mur gris, un sol en carrelage de porcelaine, un lavabo posé, un plan de toilette en surface solide, un sol gris, un plan de toilette gris, différents designs de plafond et différents habillages de murs.
Cette photo montre un petit WC suspendu tendance avec un carrelage gris, des carreaux de porcelaine, un mur gris, un sol en carrelage de porcelaine, un lavabo posé, un plan de toilette en surface solide, un sol gris, un plan de toilette gris, différents designs de plafond et différents habillages de murs.

Cette photo montre un petit WC et toilettes rétro en bois vieilli avec un placard en trompe-l'oeil, WC à poser, un carrelage beige, des carreaux de porcelaine, un mur blanc, sol en stratifié, un plan de toilette en terrazzo, un sol beige, un plan de toilette marron et meuble-lavabo sur pied.

Organic Contemporary Powder Room
Réalisation d'un WC et toilettes tradition en bois brun de taille moyenne avec un placard en trompe-l'oeil, WC à poser, un carrelage gris, des carreaux de porcelaine, un mur gris, un sol en carrelage de porcelaine, un lavabo de ferme, un plan de toilette en bois, un sol beige et un plan de toilette marron.
Réalisation d'un WC et toilettes tradition en bois brun de taille moyenne avec un placard en trompe-l'oeil, WC à poser, un carrelage gris, des carreaux de porcelaine, un mur gris, un sol en carrelage de porcelaine, un lavabo de ferme, un plan de toilette en bois, un sol beige et un plan de toilette marron.

Cette photo montre un WC et toilettes chic de taille moyenne avec WC séparés, un carrelage noir, des carreaux de porcelaine, un sol en carrelage de porcelaine, un lavabo suspendu, un mur multicolore et un sol multicolore.

Meghan Bob Photography
Idées déco pour un WC et toilettes contemporain de taille moyenne avec un placard à porte plane, des portes de placard marrons, WC à poser, un carrelage blanc, des carreaux de porcelaine, un mur blanc, une vasque, un plan de toilette en quartz modifié, un sol marron, un sol en bois brun et un plan de toilette blanc.
Idées déco pour un WC et toilettes contemporain de taille moyenne avec un placard à porte plane, des portes de placard marrons, WC à poser, un carrelage blanc, des carreaux de porcelaine, un mur blanc, une vasque, un plan de toilette en quartz modifié, un sol marron, un sol en bois brun et un plan de toilette blanc.
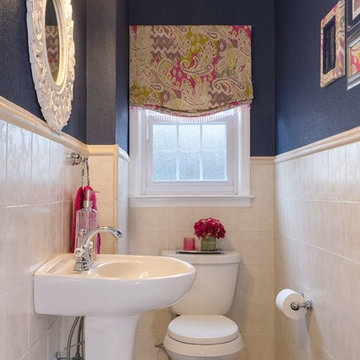
photo by Creepwalk Media
Cette photo montre un petit WC et toilettes chic avec WC à poser, un carrelage beige, des carreaux de porcelaine, un mur bleu, un sol en carrelage de porcelaine, un lavabo de ferme et un sol beige.
Cette photo montre un petit WC et toilettes chic avec WC à poser, un carrelage beige, des carreaux de porcelaine, un mur bleu, un sol en carrelage de porcelaine, un lavabo de ferme et un sol beige.
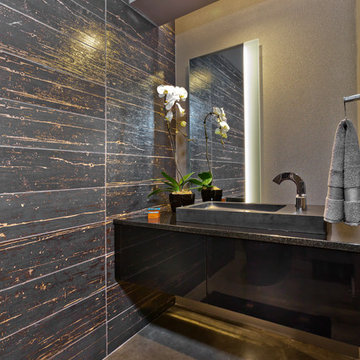
Gilbertson Photography
Idées déco pour un petit WC et toilettes contemporain avec un placard à porte plane, des portes de placard noires, WC à poser, un carrelage noir, des carreaux de porcelaine, un mur gris, sol en béton ciré, une vasque et un plan de toilette en granite.
Idées déco pour un petit WC et toilettes contemporain avec un placard à porte plane, des portes de placard noires, WC à poser, un carrelage noir, des carreaux de porcelaine, un mur gris, sol en béton ciré, une vasque et un plan de toilette en granite.
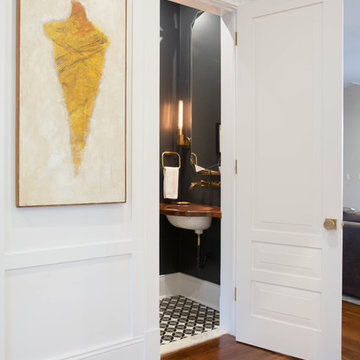
Cette image montre un petit WC et toilettes traditionnel avec un carrelage noir et blanc, des carreaux de béton, un mur gris, carreaux de ciment au sol, un lavabo encastré et un plan de toilette en bois.

Inspiration pour un grand WC suspendu vintage avec un carrelage bleu, des carreaux de béton, un mur bleu, un sol en carrelage de céramique et un lavabo suspendu.
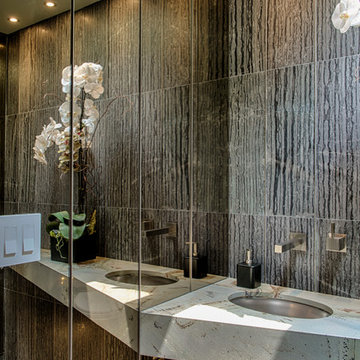
Idée de décoration pour un petit WC suspendu design avec un carrelage gris, des carreaux de porcelaine, un mur gris, un sol en carrelage de porcelaine, un lavabo encastré, un plan de toilette en marbre et un sol gris.
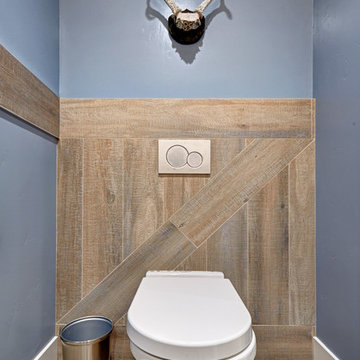
Our carpenters labored every detail from chainsaws to the finest of chisels and brad nails to achieve this eclectic industrial design. This project was not about just putting two things together, it was about coming up with the best solutions to accomplish the overall vision. A true meeting of the minds was required around every turn to achieve "rough" in its most luxurious state.
Featuring: Floating vanity, rough cut wood top, beautiful accent mirror and Porcelanosa wood grain tile as flooring and backsplashes.
PhotographerLink
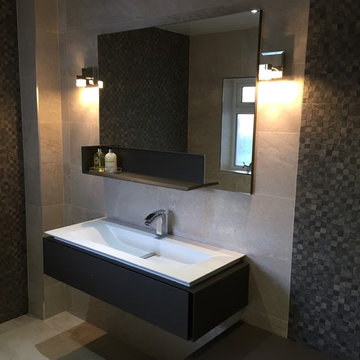
David Fairfull
Aménagement d'un petit WC et toilettes moderne avec WC séparés, un carrelage beige, un carrelage gris, des carreaux de porcelaine, un sol en carrelage de porcelaine, un mur beige et un sol beige.
Aménagement d'un petit WC et toilettes moderne avec WC séparés, un carrelage beige, un carrelage gris, des carreaux de porcelaine, un sol en carrelage de porcelaine, un mur beige et un sol beige.

Continuing the relaxed beach theme through from the open plan kitchen, dining and living this powder room is light, airy and packed full of texture. The wall hung ribbed vanity, white textured tile and venetian plaster walls ooze tactility. A touch of warmth is brought into the space with the addition of the natural wicker wall sconces and reclaimed timber shelves which provide both storage and an ideal display area.

This gem of a house was built in the 1950s, when its neighborhood undoubtedly felt remote. The university footprint has expanded in the 70 years since, however, and today this home sits on prime real estate—easy biking and reasonable walking distance to campus.
When it went up for sale in 2017, it was largely unaltered. Our clients purchased it to renovate and resell, and while we all knew we'd need to add square footage to make it profitable, we also wanted to respect the neighborhood and the house’s own history. Swedes have a word that means “just the right amount”: lagom. It is a guiding philosophy for us at SYH, and especially applied in this renovation. Part of the soul of this house was about living in just the right amount of space. Super sizing wasn’t a thing in 1950s America. So, the solution emerged: keep the original rectangle, but add an L off the back.
With no owner to design with and for, SYH created a layout to appeal to the masses. All public spaces are the back of the home--the new addition that extends into the property’s expansive backyard. A den and four smallish bedrooms are atypically located in the front of the house, in the original 1500 square feet. Lagom is behind that choice: conserve space in the rooms where you spend most of your time with your eyes shut. Put money and square footage toward the spaces in which you mostly have your eyes open.
In the studio, we started calling this project the Mullet Ranch—business up front, party in the back. The front has a sleek but quiet effect, mimicking its original low-profile architecture street-side. It’s very Hoosier of us to keep appearances modest, we think. But get around to the back, and surprise! lofted ceilings and walls of windows. Gorgeous.

When the house was purchased, someone had lowered the ceiling with gyp board. We re-designed it with a coffer that looked original to the house. The antique stand for the vessel sink was sourced from an antique store in Berkeley CA. The flooring was replaced with traditional 1" hex tile.
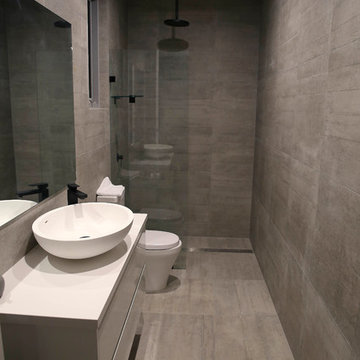
Renae Kilmister
Cette photo montre un WC et toilettes tendance de taille moyenne avec un carrelage gris, des carreaux de porcelaine, un mur gris, un sol en carrelage de porcelaine, un placard à porte plane, des portes de placard blanches, WC séparés, une vasque, un plan de toilette en quartz modifié et un sol gris.
Cette photo montre un WC et toilettes tendance de taille moyenne avec un carrelage gris, des carreaux de porcelaine, un mur gris, un sol en carrelage de porcelaine, un placard à porte plane, des portes de placard blanches, WC séparés, une vasque, un plan de toilette en quartz modifié et un sol gris.
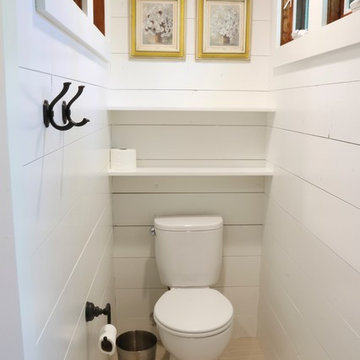
Cette image montre un WC et toilettes rustique en bois brun de taille moyenne avec un placard à porte shaker, un carrelage beige, des carreaux de porcelaine, un mur blanc, un lavabo encastré et un plan de toilette en quartz modifié.
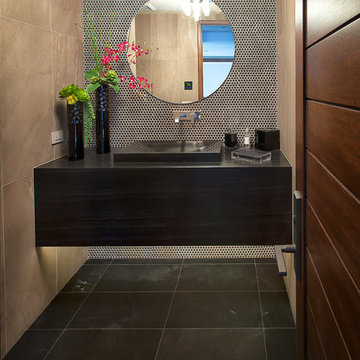
The second powder room in this home features a floating vanity and integrated sink composed of polished Smokey Black Vein Cut slabs. The accent wall was meant to create a dramatic, masculine feel which was accomplished by using a brushed metal three-dimensional mosaic. Sherpa Brown marble filed tile was used for the flooring to compliment the overall design.
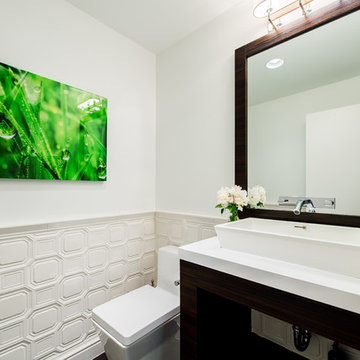
Jason Miller, Pixelate
Exemple d'un petit WC et toilettes tendance en bois foncé avec une vasque, un placard en trompe-l'oeil, un plan de toilette en quartz modifié, WC à poser, un carrelage blanc, des carreaux de porcelaine et un mur blanc.
Exemple d'un petit WC et toilettes tendance en bois foncé avec une vasque, un placard en trompe-l'oeil, un plan de toilette en quartz modifié, WC à poser, un carrelage blanc, des carreaux de porcelaine et un mur blanc.

Contemporary cloak room with floor to ceiling porcelain tiles
Cette image montre un petit WC suspendu design en bois foncé avec un plan vasque, un placard à porte plane, un carrelage beige, des carreaux de porcelaine, un mur gris, un sol en carrelage de porcelaine et un sol gris.
Cette image montre un petit WC suspendu design en bois foncé avec un plan vasque, un placard à porte plane, un carrelage beige, des carreaux de porcelaine, un mur gris, un sol en carrelage de porcelaine et un sol gris.
Idées déco de WC et toilettes avec des carreaux de porcelaine et des carreaux de béton
4