Idées déco de WC et toilettes avec des carreaux de porcelaine et du carrelage en marbre
Trier par :
Budget
Trier par:Populaires du jour
1 - 20 sur 5 295 photos
1 sur 3

Inspiration pour un petit WC et toilettes design en bois brun avec un carrelage beige, un mur beige, une vasque, un plan de toilette en bois, un plan de toilette marron, meuble-lavabo suspendu, des carreaux de porcelaine et un sol en carrelage de céramique.

Photography by Paul Rollins
Idée de décoration pour un petit WC et toilettes design avec un placard à porte plane, des portes de placard grises, un carrelage gris, des carreaux de porcelaine, un sol en carrelage de porcelaine, un lavabo intégré, un plan de toilette en quartz modifié, un sol gris et un mur gris.
Idée de décoration pour un petit WC et toilettes design avec un placard à porte plane, des portes de placard grises, un carrelage gris, des carreaux de porcelaine, un sol en carrelage de porcelaine, un lavabo intégré, un plan de toilette en quartz modifié, un sol gris et un mur gris.

MBW Designs Contemporary Powder Room
Photo by Simply Arlie
Inspiration pour un petit WC et toilettes design en bois clair avec un lavabo encastré, un placard à porte plane, un plan de toilette en surface solide, WC à poser, un carrelage gris, des carreaux de porcelaine, un mur gris, un sol en carrelage de porcelaine et un sol multicolore.
Inspiration pour un petit WC et toilettes design en bois clair avec un lavabo encastré, un placard à porte plane, un plan de toilette en surface solide, WC à poser, un carrelage gris, des carreaux de porcelaine, un mur gris, un sol en carrelage de porcelaine et un sol multicolore.

Clean lines in this traditional Mt. Pleasant bath remodel.
Idée de décoration pour un petit WC et toilettes victorien avec un lavabo suspendu, WC séparés, un carrelage noir et blanc, un carrelage gris, un mur blanc, un sol en marbre et du carrelage en marbre.
Idée de décoration pour un petit WC et toilettes victorien avec un lavabo suspendu, WC séparés, un carrelage noir et blanc, un carrelage gris, un mur blanc, un sol en marbre et du carrelage en marbre.

NON C'È DUE SENZA TRE
Capita raramente di approcciare alla realizzazione di un terzo bagno quando hai già concentrato tutte le energie nella progettazione dei due più importanti della casa: padronale e di servizio
Ma la bellezza di realizzarne un terzo?
FARECASA ha scelto @gambinigroup selezionando un gres della serie Hemisphere Laguna, una miscela armoniosa tra metallo e cemento.
Obiettivo ?
Originalità Modernità e Versatilità
Special thanks ⤵️
Rubinetteria @bongioofficial
Sanitari @gsiceramica
Arredo bagno @novellosrl

Cette photo montre un grand WC et toilettes moderne avec un placard à porte shaker, des portes de placard marrons, WC séparés, un carrelage blanc, des carreaux de porcelaine, un mur gris, un sol en bois brun, une vasque, un plan de toilette en quartz modifié, un sol marron, un plan de toilette marron et meuble-lavabo suspendu.

Idée de décoration pour un WC suspendu design de taille moyenne avec un placard à porte plane, des portes de placard marrons, un carrelage gris, des carreaux de porcelaine, un mur blanc, un sol en carrelage de porcelaine, un lavabo encastré, un plan de toilette en quartz modifié, un sol noir, un plan de toilette gris et meuble-lavabo suspendu.
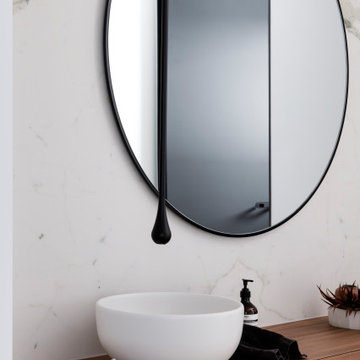
Cette photo montre un WC et toilettes tendance en bois brun de taille moyenne avec un placard à porte plane, du carrelage en marbre, une vasque, un plan de toilette en bois et meuble-lavabo suspendu.

We always say that a powder room is the “gift” you give to the guests in your home; a special detail here and there, a touch of color added, and the space becomes a delight! This custom beauty, completed in January 2020, was carefully crafted through many construction drawings and meetings.
We intentionally created a shallower depth along both sides of the sink area in order to accommodate the location of the door openings. (The right side of the image leads to the foyer, while the left leads to a closet water closet room.) We even had the casing/trim applied after the countertop was installed in order to bring the marble in one piece! Setting the height of the wall faucet and wall outlet for the exposed P-Trap meant careful calculation and precise templating along the way, with plenty of interior construction drawings. But for such detail, it was well worth it.
From the book-matched miter on our black and white marble, to the wall mounted faucet in matte black, each design element is chosen to play off of the stacked metallic wall tile and scones. Our homeowners were thrilled with the results, and we think their guests are too!

Idées déco pour un petit WC et toilettes classique avec un placard en trompe-l'oeil, des portes de placard bleues, WC à poser, un carrelage blanc, des carreaux de porcelaine, un mur multicolore, un sol en carrelage de porcelaine, un lavabo encastré, un plan de toilette en quartz modifié, un sol gris, un plan de toilette blanc, meuble-lavabo sur pied et du papier peint.

Custom built by DCAM HOMES, one of Oakville’s most reputable builders. South of Lakeshore and steps to the lake, this newly built modern custom home features over 3,200 square feet of stylish living space in a prime location!
This stunning home provides large principal rooms that flow seamlessly from one another. The open concept design features soaring 24-foot ceilings with floor to ceiling windows flooding the space with natural light. A home office is located off the entrance foyer creating a private oasis away from the main living area. The double storey ceiling in the family room automatically draws your eyes towards the open riser wood staircase, an architectural delight. This space also features an extra wide, 74” fireplace for everyone to enjoy.
The thoughtfully designed chef’s kitchen was imported from Italy. An oversized island is the center focus of this room. Other highlights include top of the line built-in Miele appliances and gorgeous two-toned touch latch custom cabinetry.
With everyday convenience in mind - the mudroom, with access from the garage, is the perfect place for your family to “drop everything”. This space has built-in cabinets galore – providing endless storage.
Upstairs the master bedroom features a modern layout with open concept spa-like master ensuite features shower with body jets and steam shower stand-alone tub and stunning master vanity. This master suite also features beautiful corner windows and custom built-in wardrobes. The second and third bedroom also feature custom wardrobes and share a convenient jack-and-jill bathroom. Laundry is also found on this level.
Beautiful outdoor areas expand your living space – surrounded by mature trees and a private fence, this will be the perfect end of day retreat!
This home was designed with both style and function in mind to create both a warm and inviting living space.

Cette photo montre un WC et toilettes chic en bois clair de taille moyenne avec un placard à porte plane, WC séparés, un carrelage beige, des carreaux de porcelaine, un mur blanc, sol en béton ciré, un lavabo intégré, un plan de toilette en surface solide, un sol gris et un plan de toilette blanc.

Proyecto de decoración de reforma integral de vivienda: Sube Interiorismo, Bilbao.
Fotografía Erlantz Biderbost
Inspiration pour un WC suspendu nordique en bois clair de taille moyenne avec un placard sans porte, un carrelage gris, des carreaux de porcelaine, un mur beige, un sol en carrelage de porcelaine, une vasque, un plan de toilette en bois, un sol gris et un plan de toilette marron.
Inspiration pour un WC suspendu nordique en bois clair de taille moyenne avec un placard sans porte, un carrelage gris, des carreaux de porcelaine, un mur beige, un sol en carrelage de porcelaine, une vasque, un plan de toilette en bois, un sol gris et un plan de toilette marron.

Dramatic transformation of a builder's powder room into an elegant and unique space inspired by faraway lands and times. The intense cobalt blue color complements the intricate stone work and creates a luxurious and exotic ambiance.
Bob Narod, Photographer
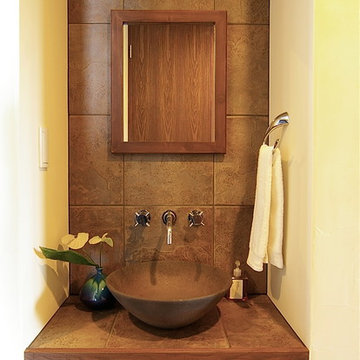
Cette image montre un WC et toilettes vintage avec des portes de placard marrons, un carrelage marron, des carreaux de porcelaine, un mur blanc, un sol en bois brun, un plan de toilette en carrelage, un sol marron et un plan de toilette marron.

Photographed by Colin Voigt
Idée de décoration pour un petit WC et toilettes champêtre avec un placard à porte plane, des portes de placard grises, WC à poser, un carrelage gris, des carreaux de porcelaine, un mur blanc, un sol en bois brun, un lavabo encastré, un plan de toilette en quartz modifié, un sol gris et un plan de toilette blanc.
Idée de décoration pour un petit WC et toilettes champêtre avec un placard à porte plane, des portes de placard grises, WC à poser, un carrelage gris, des carreaux de porcelaine, un mur blanc, un sol en bois brun, un lavabo encastré, un plan de toilette en quartz modifié, un sol gris et un plan de toilette blanc.
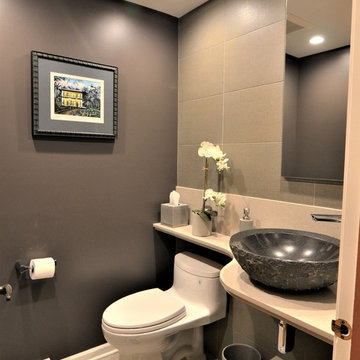
Joseph Kiselyk
Aménagement d'un petit WC et toilettes moderne avec WC à poser, un carrelage marron, des carreaux de porcelaine, un mur violet, un sol en carrelage de porcelaine, une vasque, un plan de toilette en quartz modifié et un sol gris.
Aménagement d'un petit WC et toilettes moderne avec WC à poser, un carrelage marron, des carreaux de porcelaine, un mur violet, un sol en carrelage de porcelaine, une vasque, un plan de toilette en quartz modifié et un sol gris.
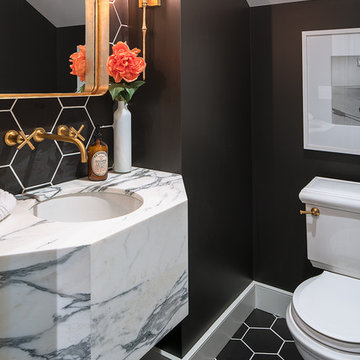
Johnathan Mitchell Photography
Idées déco pour un petit WC et toilettes classique avec WC séparés, un carrelage noir, des carreaux de porcelaine, un mur noir, un sol en carrelage de porcelaine, un lavabo encastré, un plan de toilette en marbre et un sol noir.
Idées déco pour un petit WC et toilettes classique avec WC séparés, un carrelage noir, des carreaux de porcelaine, un mur noir, un sol en carrelage de porcelaine, un lavabo encastré, un plan de toilette en marbre et un sol noir.
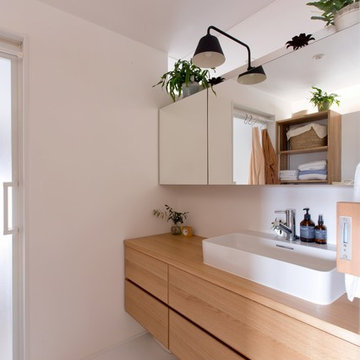
Inspiration pour un WC et toilettes asiatique de taille moyenne avec un placard à porte plane, des portes de placard marrons, un mur blanc, une vasque, un plan de toilette marron, WC séparés, un carrelage blanc, des carreaux de porcelaine, un sol en bois brun, un plan de toilette en surface solide et un sol beige.

Ann Parris
Idées déco pour un petit WC et toilettes classique en bois vieilli avec un placard avec porte à panneau encastré, WC séparés, un carrelage multicolore, des carreaux de porcelaine, un mur beige, un sol en carrelage de porcelaine, un lavabo encastré et un plan de toilette en granite.
Idées déco pour un petit WC et toilettes classique en bois vieilli avec un placard avec porte à panneau encastré, WC séparés, un carrelage multicolore, des carreaux de porcelaine, un mur beige, un sol en carrelage de porcelaine, un lavabo encastré et un plan de toilette en granite.
Idées déco de WC et toilettes avec des carreaux de porcelaine et du carrelage en marbre
1