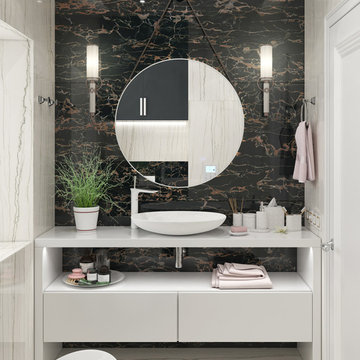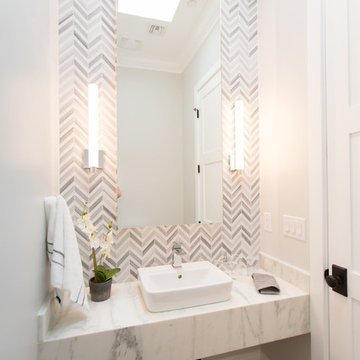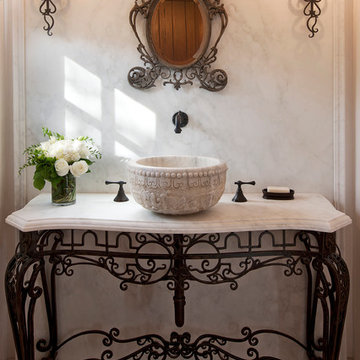Idées déco de WC et toilettes avec des carreaux de porcelaine et du carrelage en marbre
Trier par :
Budget
Trier par:Populaires du jour
21 - 40 sur 5 298 photos
1 sur 3

Main Floor Powder Room with free standing custom built vanity, open shelf, vessel sink, wall sconces, slab backsplash, marble wall tiles.
Cette image montre un WC et toilettes design avec un placard à porte plane, des portes de placard blanches, WC séparés, un carrelage noir, du carrelage en marbre, un sol en carrelage de porcelaine, une vasque, un plan de toilette en surface solide, un sol blanc, un plan de toilette blanc et meuble-lavabo sur pied.
Cette image montre un WC et toilettes design avec un placard à porte plane, des portes de placard blanches, WC séparés, un carrelage noir, du carrelage en marbre, un sol en carrelage de porcelaine, une vasque, un plan de toilette en surface solide, un sol blanc, un plan de toilette blanc et meuble-lavabo sur pied.

Modern Farmhouse Powder room with black & white patterned tiles, tiles behind the vanity, charcoal paint color to contras tiles, white vanity with little barn door, black framed mirror and vanity lights.
Small and stylish powder room!

Idée de décoration pour un petit WC et toilettes minimaliste avec des portes de placard noires, WC à poser, un carrelage blanc, des carreaux de porcelaine, un mur blanc, un sol en bois brun, un lavabo encastré, un plan de toilette en béton, un sol multicolore, un plan de toilette gris et meuble-lavabo suspendu.

The Redfern project - Guest Bathroom!
Using our Stirling terrazzo look tile in white
Cette image montre un WC et toilettes design avec des portes de placard blanches, un mur blanc, un sol en terrazzo, un plan de toilette en carrelage, du lambris, des carreaux de porcelaine et un sol gris.
Cette image montre un WC et toilettes design avec des portes de placard blanches, un mur blanc, un sol en terrazzo, un plan de toilette en carrelage, du lambris, des carreaux de porcelaine et un sol gris.

Cement Tile. terracotta color, modern mirror, single sconce light
Inspiration pour un WC et toilettes traditionnel en bois clair de taille moyenne avec un placard en trompe-l'oeil, WC à poser, un carrelage blanc, des carreaux de porcelaine, un mur blanc, carreaux de ciment au sol, un lavabo encastré, un plan de toilette en marbre, un sol orange, un plan de toilette blanc et meuble-lavabo encastré.
Inspiration pour un WC et toilettes traditionnel en bois clair de taille moyenne avec un placard en trompe-l'oeil, WC à poser, un carrelage blanc, des carreaux de porcelaine, un mur blanc, carreaux de ciment au sol, un lavabo encastré, un plan de toilette en marbre, un sol orange, un plan de toilette blanc et meuble-lavabo encastré.

We always say that a powder room is the “gift” you give to the guests in your home; a special detail here and there, a touch of color added, and the space becomes a delight! This custom beauty, completed in January 2020, was carefully crafted through many construction drawings and meetings.
We intentionally created a shallower depth along both sides of the sink area in order to accommodate the location of the door openings. (The right side of the image leads to the foyer, while the left leads to a closet water closet room.) We even had the casing/trim applied after the countertop was installed in order to bring the marble in one piece! Setting the height of the wall faucet and wall outlet for the exposed P-Trap meant careful calculation and precise templating along the way, with plenty of interior construction drawings. But for such detail, it was well worth it.
From the book-matched miter on our black and white marble, to the wall mounted faucet in matte black, each design element is chosen to play off of the stacked metallic wall tile and scones. Our homeowners were thrilled with the results, and we think their guests are too!

These homeowners came to us to renovate a number of areas of their home. In their formal powder bath they wanted a sophisticated polished room that was elegant and custom in design. The formal powder was designed around stunning marble and gold wall tile with a custom starburst layout coming from behind the center of the birds nest round brass mirror. A white floating quartz countertop houses a vessel bowl sink and vessel bowl height faucet in polished nickel, wood panel and molding’s were painted black with a gold leaf detail which carried over to the ceiling for the WOW.

Idées déco pour un petit WC et toilettes classique avec un placard en trompe-l'oeil, des portes de placard bleues, WC à poser, un carrelage blanc, des carreaux de porcelaine, un mur multicolore, un sol en carrelage de porcelaine, un lavabo encastré, un plan de toilette en quartz modifié, un sol gris, un plan de toilette blanc, meuble-lavabo sur pied et du papier peint.

Drama in a small space! Elegant, dimensional Walker Zanger tile creates a dramatic focal point in this sophisticated powder bath. The rough hewn European oak floating cabinetry ads warmth and layered texture to the space while the crisp matt white quartz countertop is the perfect foil for the etched stone sink. The sensuous curves of smooth carved stone reveal a patchwork of Japanese sashiko kimono pattern depicting organic elements such as waves, mountains and bamboo. The circular LED lit mirror echoes the flowing liquid lines of the tile and circular vessel sink.

Cette image montre un WC suspendu design de taille moyenne avec un carrelage multicolore, des carreaux de porcelaine, un mur multicolore, un sol en bois brun, une vasque, un plan de toilette en bois, un sol marron et un plan de toilette marron.

The best of the past and present meet in this distinguished design. Custom craftsmanship and distinctive detailing give this lakefront residence its vintage flavor while an open and light-filled floor plan clearly mark it as contemporary. With its interesting shingled roof lines, abundant windows with decorative brackets and welcoming porch, the exterior takes in surrounding views while the interior meets and exceeds contemporary expectations of ease and comfort. The main level features almost 3,000 square feet of open living, from the charming entry with multiple window seats and built-in benches to the central 15 by 22-foot kitchen, 22 by 18-foot living room with fireplace and adjacent dining and a relaxing, almost 300-square-foot screened-in porch. Nearby is a private sitting room and a 14 by 15-foot master bedroom with built-ins and a spa-style double-sink bath with a beautiful barrel-vaulted ceiling. The main level also includes a work room and first floor laundry, while the 2,165-square-foot second level includes three bedroom suites, a loft and a separate 966-square-foot guest quarters with private living area, kitchen and bedroom. Rounding out the offerings is the 1,960-square-foot lower level, where you can rest and recuperate in the sauna after a workout in your nearby exercise room. Also featured is a 21 by 18-family room, a 14 by 17-square-foot home theater, and an 11 by 12-foot guest bedroom suite.
Photography: Ashley Avila Photography & Fulview Builder: J. Peterson Homes Interior Design: Vision Interiors by Visbeen

Robert Brittingham|RJN Imaging
Builder: The Thomas Group
Staging: Open House LLC
Cette photo montre un petit WC et toilettes tendance avec un placard à porte shaker, des portes de placard grises, un carrelage gris, des carreaux de porcelaine, un mur gris, parquet clair, un lavabo encastré, un plan de toilette en surface solide et un sol beige.
Cette photo montre un petit WC et toilettes tendance avec un placard à porte shaker, des portes de placard grises, un carrelage gris, des carreaux de porcelaine, un mur gris, parquet clair, un lavabo encastré, un plan de toilette en surface solide et un sol beige.

Inspiration pour un petit WC et toilettes design avec un placard sans porte, des portes de placard grises, un carrelage bleu, un carrelage blanc, des carreaux de porcelaine, un mur beige, sol en béton ciré, une vasque, un plan de toilette en béton et un sol gris.

Lovely transitional style custom home in Scottsdale, Arizona. The high ceilings, skylights, white cabinetry, and medium wood tones create a light and airy feeling throughout the home. The aesthetic gives a nod to contemporary design and has a sophisticated feel but is also very inviting and warm. In part this was achieved by the incorporation of varied colors, styles, and finishes on the fixtures, tiles, and accessories. The look was further enhanced by the juxtapositional use of black and white to create visual interest and make it fun. Thoughtfully designed and built for real living and indoor/ outdoor entertainment.

Brendon Pinola
Cette photo montre un WC et toilettes nature de taille moyenne avec un carrelage gris, un mur blanc, un plan vasque, un placard sans porte, WC séparés, du carrelage en marbre, un sol en marbre, un plan de toilette en marbre, un sol blanc et un plan de toilette blanc.
Cette photo montre un WC et toilettes nature de taille moyenne avec un carrelage gris, un mur blanc, un plan vasque, un placard sans porte, WC séparés, du carrelage en marbre, un sol en marbre, un plan de toilette en marbre, un sol blanc et un plan de toilette blanc.

This project combines two existing studio apartments into a compact 800 sqft. live/work space for a young professional couple in the heart of Chelsea, New York.
The design required some creative space planning to meet the Owner’s requested program for an open plan solution with a private master bedroom suite and separate study that also allowed for entertaining small parties, including the ability to provide a sleeping space for guests.
The solution was to identify areas of overlap within the program that could be addressed with dual-function custom millwork pieces. A bar-stool counter at the open kitchen folds out to become a bench and dining table for formal entertaining. A custom desk folds down with a murphy bed to convert a private study into a guest bedroom area. A series of pocket door connecting the spaces provide both privacy to the master bedroom area when closed, and the option for a completely open layout when opened.
A carefully selected material palette brings a warm, tranquil feel to the space. Reclaimed teak floors run seamlessly through the main spaces to accentuate the open layout. Warm gray lacquered millwork, Centaurus granite slabs, and custom oxidized stainless steel details, give an elegant counterpoint to the natural teak floors. The master bedroom suite and study feature custom Afromosia millwork. The bathrooms are finished with cool toned ceramic tile, custom Afromosia vanities, and minimalist chrome fixtures. Custom LED lighting provides dynamic, energy efficient illumination throughout.
Photography: Mikiko Kikuyama

Idée de décoration pour un WC et toilettes sud-ouest américain de taille moyenne avec un lavabo de ferme, des carreaux de porcelaine, un mur bleu, tomettes au sol et un carrelage multicolore.

Inspiration pour un WC et toilettes méditerranéen avec une vasque et du carrelage en marbre.

Powder room with table style vanity that was fabricated in our exclusive Bay Area cabinet shop. Ann Sacks Clodagh Shield tiled wall adds interest to this very small powder room that had previously been a hallway closet.

MBW Designs Contemporary Powder Room
Photo by Simply Arlie
Inspiration pour un petit WC et toilettes design en bois clair avec un lavabo encastré, un placard à porte plane, un plan de toilette en surface solide, WC à poser, un carrelage gris, des carreaux de porcelaine, un mur gris, un sol en carrelage de porcelaine et un sol multicolore.
Inspiration pour un petit WC et toilettes design en bois clair avec un lavabo encastré, un placard à porte plane, un plan de toilette en surface solide, WC à poser, un carrelage gris, des carreaux de porcelaine, un mur gris, un sol en carrelage de porcelaine et un sol multicolore.
Idées déco de WC et toilettes avec des carreaux de porcelaine et du carrelage en marbre
2