Idées déco de WC et toilettes avec des carreaux de porcelaine et parquet clair
Trier par :
Budget
Trier par:Populaires du jour
161 - 175 sur 175 photos
1 sur 3
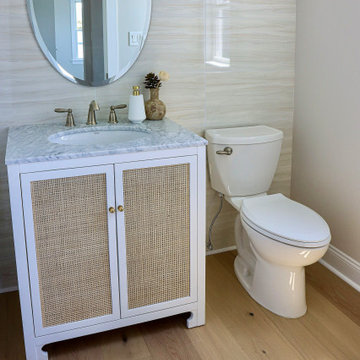
Powder Room
Inspiration pour un WC et toilettes marin de taille moyenne avec un placard en trompe-l'oeil, des portes de placard blanches, WC séparés, un carrelage beige, des carreaux de porcelaine, un mur beige, parquet clair, un lavabo encastré, un plan de toilette en quartz modifié, un sol beige, un plan de toilette gris et meuble-lavabo sur pied.
Inspiration pour un WC et toilettes marin de taille moyenne avec un placard en trompe-l'oeil, des portes de placard blanches, WC séparés, un carrelage beige, des carreaux de porcelaine, un mur beige, parquet clair, un lavabo encastré, un plan de toilette en quartz modifié, un sol beige, un plan de toilette gris et meuble-lavabo sur pied.
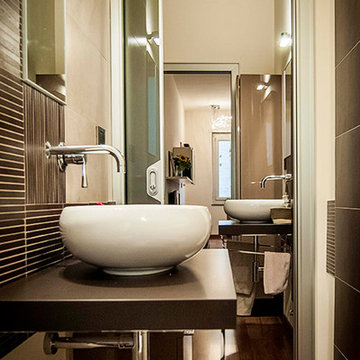
FOTOGRAFIA DOMENICO PROCOPIO
Réalisation d'un WC et toilettes design de taille moyenne avec WC séparés, un carrelage beige, des carreaux de porcelaine, un mur blanc, parquet clair, une vasque, un plan de toilette en bois et un sol marron.
Réalisation d'un WC et toilettes design de taille moyenne avec WC séparés, un carrelage beige, des carreaux de porcelaine, un mur blanc, parquet clair, une vasque, un plan de toilette en bois et un sol marron.
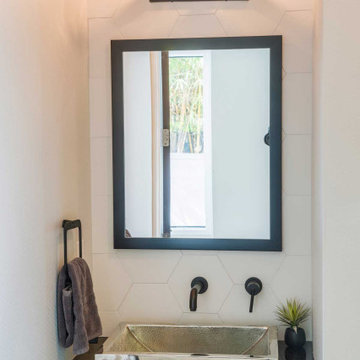
This breath taking contemporary space was designed for a young family with children. In this space, you will see the entry, stair way, formal sitting room, kids sitting area, living room, kids bedroom, kitchen, Master bedroom & outdoor balcony. The hexagon tile wall was added to give the space depth.
JL Interiors is a LA-based creative/diverse firm that specializes in residential interiors. JL Interiors empowers homeowners to design their dream home that they can be proud of! The design isn’t just about making things beautiful; it’s also about making things work beautifully. Contact us for a free consultation Hello@JLinteriors.design _ 310.390.6849_ www.JLinteriors.design
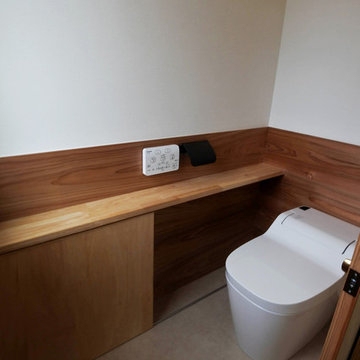
Cette photo montre un WC et toilettes moderne en bois clair de taille moyenne avec un placard en trompe-l'oeil, un carrelage blanc, des carreaux de porcelaine, un mur blanc, parquet clair, un plan de toilette en bois, un sol beige et un plan de toilette beige.
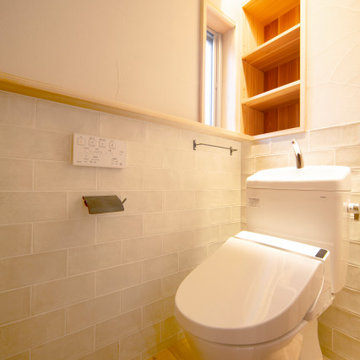
腰高までは手入れがし易いタイル貼りとしています。照明は、夜中トイレに起きた時にも眩しくないよう、便器背面への間接照明のみとしています。
Idée de décoration pour un WC et toilettes avec WC à poser, un carrelage gris, des carreaux de porcelaine, un mur blanc, parquet clair et un sol beige.
Idée de décoration pour un WC et toilettes avec WC à poser, un carrelage gris, des carreaux de porcelaine, un mur blanc, parquet clair et un sol beige.
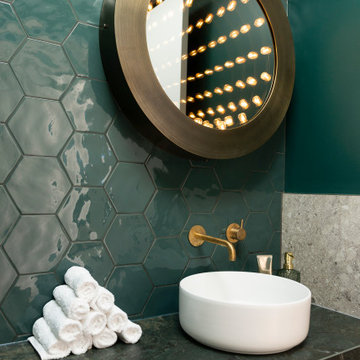
Réalisation d'un petit WC et toilettes marin avec des portes de placards vertess, WC à poser, un carrelage vert, des carreaux de porcelaine, un mur vert, parquet clair, une vasque, un plan de toilette en quartz modifié, un sol jaune, un plan de toilette vert et meuble-lavabo suspendu.

Cette photo montre un petit WC et toilettes bord de mer avec des portes de placards vertess, WC à poser, un carrelage vert, des carreaux de porcelaine, un mur vert, parquet clair, une vasque, un plan de toilette en quartz modifié, un sol jaune, un plan de toilette vert et meuble-lavabo suspendu.

We always say that a powder room is the “gift” you give to the guests in your home; a special detail here and there, a touch of color added, and the space becomes a delight! This custom beauty, completed in January 2020, was carefully crafted through many construction drawings and meetings.
We intentionally created a shallower depth along both sides of the sink area in order to accommodate the location of the door openings. (The right side of the image leads to the foyer, while the left leads to a closet water closet room.) We even had the casing/trim applied after the countertop was installed in order to bring the marble in one piece! Setting the height of the wall faucet and wall outlet for the exposed P-Trap meant careful calculation and precise templating along the way, with plenty of interior construction drawings. But for such detail, it was well worth it.
From the book-matched miter on our black and white marble, to the wall mounted faucet in matte black, each design element is chosen to play off of the stacked metallic wall tile and scones. Our homeowners were thrilled with the results, and we think their guests are too!
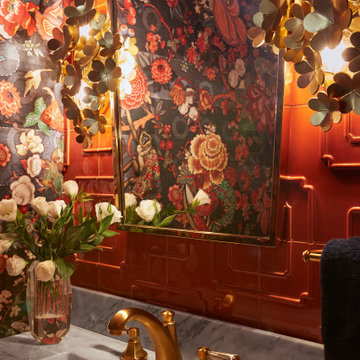
The charming brass wall sconces play off the florals within the wall covering and create an intimate ambient light when inside the space. Traditional solid brass fixtures sit atop the modern vanity, allowing to mix and match different styles to create a unique look.
Photo: Zeke Ruelas
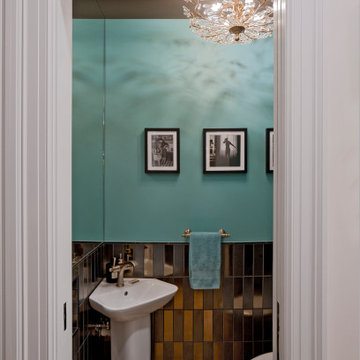
This project is featured in Home & Design Magazine's Winter 2022 Issue.
Cette photo montre un petit WC et toilettes rétro avec WC à poser, un carrelage noir, des carreaux de porcelaine, un mur bleu, parquet clair, un lavabo de ferme et un sol marron.
Cette photo montre un petit WC et toilettes rétro avec WC à poser, un carrelage noir, des carreaux de porcelaine, un mur bleu, parquet clair, un lavabo de ferme et un sol marron.
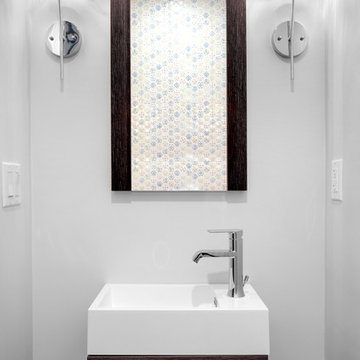
This new powder room used to be nothing more than a small closet! Closing off 1 door and opening another created a new 1/2 bathroom to service the guests.
The wall mounted toilet with the hidden tank saves a lot of room and makes cleaning an easy task, the vanity is also wall mounted and its only 9" deep!
to give the space some life and make it into a fun place to visit the sconce light fixtures on each side of the mirror have a cool rose \ flower design with crazy shadows casted on the wall and the full height tiled toilet wall is made out of small multi colored hex tiles with flower design in them.
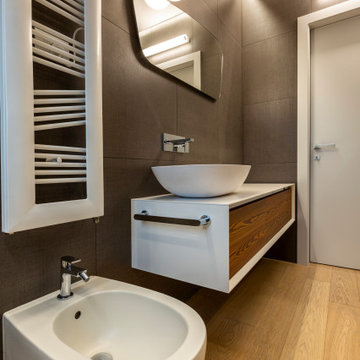
Aménagement d'un très grand WC et toilettes contemporain en bois foncé avec un placard avec porte à panneau encastré, WC séparés, un carrelage gris, des carreaux de porcelaine, un mur gris, parquet clair, une vasque, un plan de toilette en surface solide, un plan de toilette blanc, meuble-lavabo suspendu et un plafond décaissé.
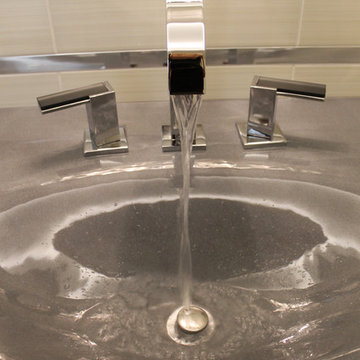
The beautifully sleek and elegant Powder Room chrome faucet.
Cette image montre un petit WC et toilettes design en bois clair avec un lavabo intégré, WC à poser, un carrelage gris, des carreaux de porcelaine, un mur blanc, parquet clair et un placard à porte vitrée.
Cette image montre un petit WC et toilettes design en bois clair avec un lavabo intégré, WC à poser, un carrelage gris, des carreaux de porcelaine, un mur blanc, parquet clair et un placard à porte vitrée.
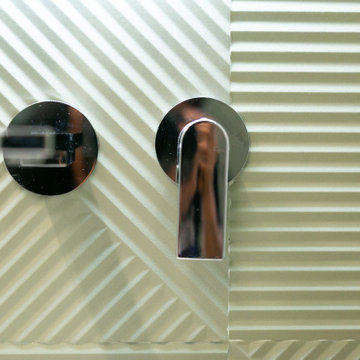
Inspiration pour un petit WC et toilettes minimaliste avec un placard à porte plane, des portes de placard blanches, WC séparés, un carrelage vert, des carreaux de porcelaine, un mur vert, parquet clair, une vasque, un plan de toilette en bois, meuble-lavabo suspendu et un plafond décaissé.
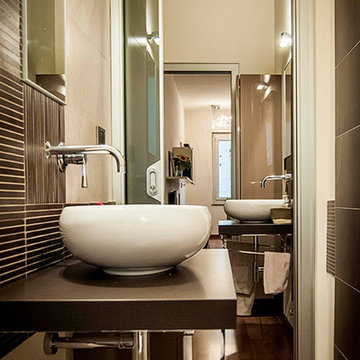
FOTOGRAFIA DOMENICO PROCOPIO
Cette image montre un WC et toilettes design de taille moyenne avec WC séparés, un carrelage beige, des carreaux de porcelaine, un mur beige, parquet clair, une vasque, un plan de toilette en bois et un sol marron.
Cette image montre un WC et toilettes design de taille moyenne avec WC séparés, un carrelage beige, des carreaux de porcelaine, un mur beige, parquet clair, une vasque, un plan de toilette en bois et un sol marron.
Idées déco de WC et toilettes avec des carreaux de porcelaine et parquet clair
9