Idées déco de WC et toilettes avec des carreaux de porcelaine et un lavabo suspendu
Trier par :
Budget
Trier par:Populaires du jour
41 - 60 sur 415 photos
1 sur 3
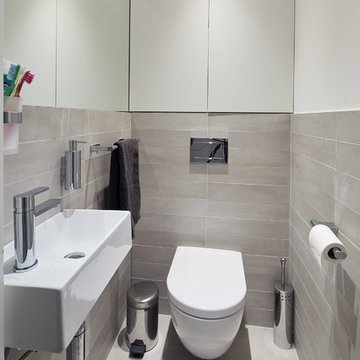
Cloakroom next to hallway
Cette image montre un petit WC suspendu design avec un placard à porte plane, des portes de placard blanches, un carrelage gris, des carreaux de porcelaine, un mur gris, un sol en carrelage de porcelaine, un lavabo suspendu, un plan de toilette en carrelage, un sol gris et un plan de toilette gris.
Cette image montre un petit WC suspendu design avec un placard à porte plane, des portes de placard blanches, un carrelage gris, des carreaux de porcelaine, un mur gris, un sol en carrelage de porcelaine, un lavabo suspendu, un plan de toilette en carrelage, un sol gris et un plan de toilette gris.
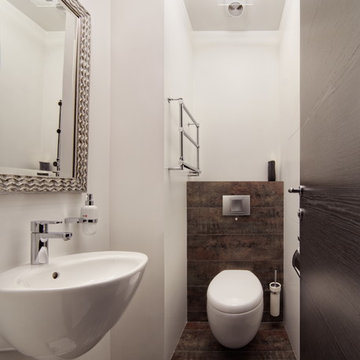
архитекторы Наталья и Александр Немовы, фотограф - Алексей Князев
Idée de décoration pour un petit WC suspendu design avec un carrelage marron, des carreaux de porcelaine, un mur blanc, un sol en carrelage de porcelaine, un lavabo suspendu et un sol marron.
Idée de décoration pour un petit WC suspendu design avec un carrelage marron, des carreaux de porcelaine, un mur blanc, un sol en carrelage de porcelaine, un lavabo suspendu et un sol marron.

Powder room featuring an amazing stone sink and green tile
Réalisation d'un petit WC suspendu design avec des portes de placard blanches, un carrelage vert, des carreaux de porcelaine, un mur vert, un sol en carrelage de terre cuite, un lavabo suspendu, un plan de toilette en marbre, un sol multicolore, un plan de toilette multicolore et meuble-lavabo suspendu.
Réalisation d'un petit WC suspendu design avec des portes de placard blanches, un carrelage vert, des carreaux de porcelaine, un mur vert, un sol en carrelage de terre cuite, un lavabo suspendu, un plan de toilette en marbre, un sol multicolore, un plan de toilette multicolore et meuble-lavabo suspendu.

This powder room was created from a small closet. It is 4' x 3'.
Réalisation d'un petit WC et toilettes design avec WC à poser, un carrelage blanc, des carreaux de porcelaine, un mur gris, un sol en carrelage de céramique et un lavabo suspendu.
Réalisation d'un petit WC et toilettes design avec WC à poser, un carrelage blanc, des carreaux de porcelaine, un mur gris, un sol en carrelage de céramique et un lavabo suspendu.
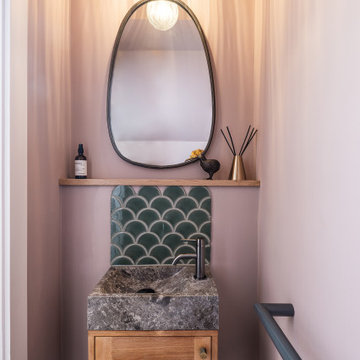
See how the hanging feature light gives this space a calm feeling of opulence? It's these small details that make the biggest difference.
Exemple d'un petit WC et toilettes tendance en bois clair avec WC à poser, un carrelage vert, des carreaux de porcelaine, un mur rose, un sol en carrelage de porcelaine, un lavabo suspendu, un plan de toilette en quartz, un sol gris, un plan de toilette gris et meuble-lavabo suspendu.
Exemple d'un petit WC et toilettes tendance en bois clair avec WC à poser, un carrelage vert, des carreaux de porcelaine, un mur rose, un sol en carrelage de porcelaine, un lavabo suspendu, un plan de toilette en quartz, un sol gris, un plan de toilette gris et meuble-lavabo suspendu.
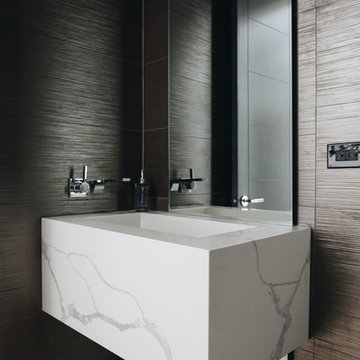
Photo by Stoffer Photography
Réalisation d'un petit WC suspendu design avec un carrelage multicolore, des carreaux de porcelaine, parquet clair, un lavabo suspendu, un plan de toilette en quartz modifié et un plan de toilette blanc.
Réalisation d'un petit WC suspendu design avec un carrelage multicolore, des carreaux de porcelaine, parquet clair, un lavabo suspendu, un plan de toilette en quartz modifié et un plan de toilette blanc.
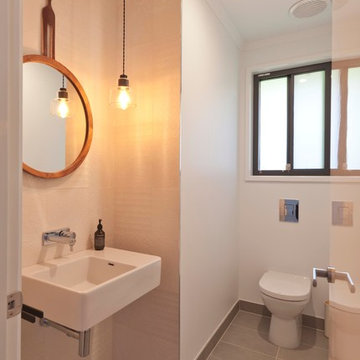
John Liu
Réalisation d'un WC et toilettes design avec un carrelage blanc, des carreaux de porcelaine, un mur blanc et un lavabo suspendu.
Réalisation d'un WC et toilettes design avec un carrelage blanc, des carreaux de porcelaine, un mur blanc et un lavabo suspendu.
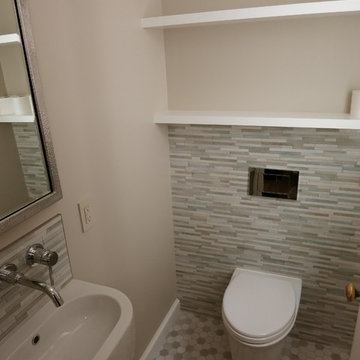
The wall mount toilet adds a tremendous amount of room when dealing with a compact space.
Plus, they look so cool!
Idées déco pour un petit WC suspendu contemporain avec un carrelage multicolore, des carreaux de porcelaine, un mur beige, un sol en carrelage de porcelaine et un lavabo suspendu.
Idées déco pour un petit WC suspendu contemporain avec un carrelage multicolore, des carreaux de porcelaine, un mur beige, un sol en carrelage de porcelaine et un lavabo suspendu.
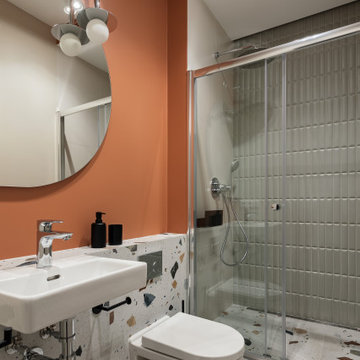
Гостевой санузел с душевой, с яркой стеной и тераццо, зеркалом необычной геометрической формы.
Inspiration pour un WC suspendu traditionnel de taille moyenne avec des carreaux de porcelaine, un mur orange, un sol en carrelage de porcelaine, un lavabo suspendu et un sol multicolore.
Inspiration pour un WC suspendu traditionnel de taille moyenne avec des carreaux de porcelaine, un mur orange, un sol en carrelage de porcelaine, un lavabo suspendu et un sol multicolore.

Our Armadale residence was a converted warehouse style home for a young adventurous family with a love of colour, travel, fashion and fun. With a brief of “artsy”, “cosmopolitan” and “colourful”, we created a bright modern home as the backdrop for our Client’s unique style and personality to shine. Incorporating kitchen, family bathroom, kids bathroom, master ensuite, powder-room, study, and other details throughout the home such as flooring and paint colours.
With furniture, wall-paper and styling by Simone Haag.
Construction: Hebden Kitchens and Bathrooms
Cabinetry: Precision Cabinets
Furniture / Styling: Simone Haag
Photography: Dylan James Photography
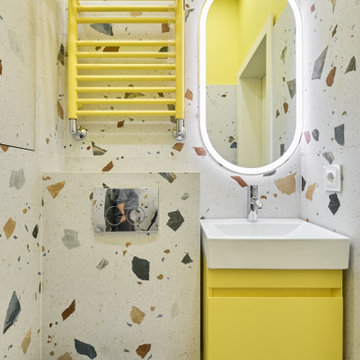
Inspiration pour un petit WC suspendu design avec un placard à porte plane, des portes de placard jaunes, un carrelage blanc, des carreaux de porcelaine, un mur blanc, un sol en carrelage de porcelaine, un lavabo suspendu, un plan de toilette en surface solide, un sol blanc, un plan de toilette blanc et meuble-lavabo suspendu.
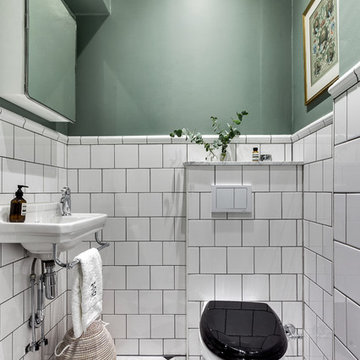
Sibyllegatan 9
Foto: Henrik Nero
Réalisation d'un petit WC suspendu tradition avec un carrelage noir et blanc, un carrelage blanc, un mur vert, un lavabo suspendu, des carreaux de porcelaine et un sol multicolore.
Réalisation d'un petit WC suspendu tradition avec un carrelage noir et blanc, un carrelage blanc, un mur vert, un lavabo suspendu, des carreaux de porcelaine et un sol multicolore.

To add drama and fun to the cloakroom the clients were inspired by the WC at the hobsons|choice Swindon showroom. A back painted glass monolith wall and drop ceiling is back-lit with colour changing LED lights.
The grey 'Royal Mosa' tiles with a stone pattern create contrast and visual interest whilst reflecting the remote control led light colour of choice.
The wall mounted Duravit '2nd Floor' toilet floats effortlessly in front of the white glass wall operated by the chrome Vola push plate above.
A Vola 1 handle mixer tap protrudes from the wall above the Alape 'WT.PR800.R' washstand
and the exposed bottle trap underneath is chrome plated to ensure the cloakroom looks perfect from every angle.
Darren Chung
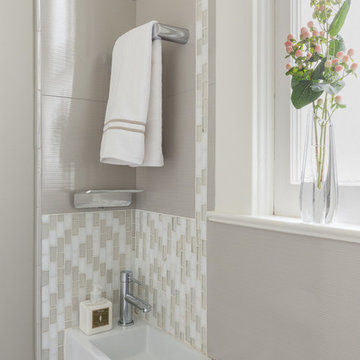
A corner sink was added to a very small powder room.
Photo by David Livingston
Idées déco pour un petit WC et toilettes moderne avec un carrelage multicolore, des carreaux de porcelaine et un lavabo suspendu.
Idées déco pour un petit WC et toilettes moderne avec un carrelage multicolore, des carreaux de porcelaine et un lavabo suspendu.
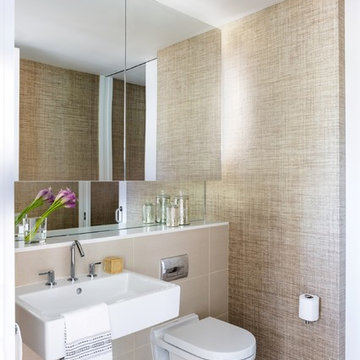
Angie Seckinger
Exemple d'un WC suspendu tendance avec un carrelage beige, des carreaux de porcelaine, un mur beige, un sol en carrelage de porcelaine, un lavabo suspendu et un sol beige.
Exemple d'un WC suspendu tendance avec un carrelage beige, des carreaux de porcelaine, un mur beige, un sol en carrelage de porcelaine, un lavabo suspendu et un sol beige.
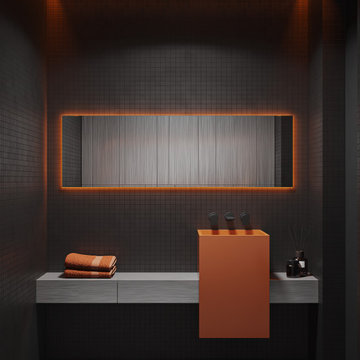
Cette image montre un WC suspendu design en bois clair de taille moyenne avec un placard à porte plane, un carrelage noir, des carreaux de porcelaine, un mur noir, un sol en carrelage de porcelaine, un lavabo suspendu, un plan de toilette en verre, un sol noir, un plan de toilette orange, meuble-lavabo suspendu, un plafond décaissé et du papier peint.
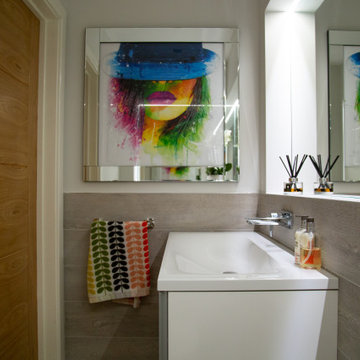
Cette photo montre un petit WC suspendu tendance avec un placard à porte vitrée, des portes de placard blanches, un carrelage gris, des carreaux de porcelaine, un mur gris, un sol en carrelage de porcelaine, un lavabo suspendu et un sol gris.
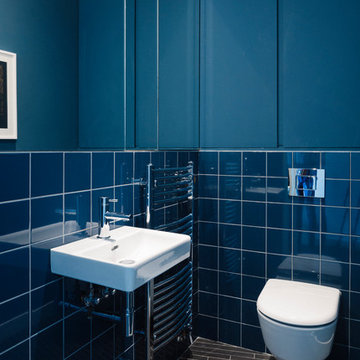
Ground floor WC.
Photograph © Tim Crocker
Exemple d'un petit WC suspendu tendance avec un carrelage bleu, des carreaux de porcelaine, un mur bleu, un sol en carrelage de porcelaine, un lavabo suspendu et un sol noir.
Exemple d'un petit WC suspendu tendance avec un carrelage bleu, des carreaux de porcelaine, un mur bleu, un sol en carrelage de porcelaine, un lavabo suspendu et un sol noir.
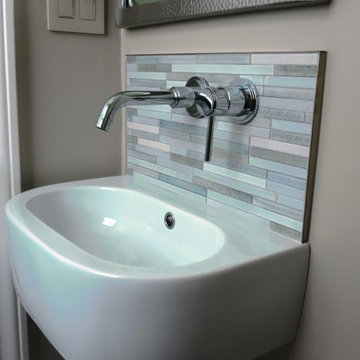
This main level powder room features heated floors and a wall mounted toilet.
We had the spout custom made to accommodate the small sink. Worth the time and money!
This very small space seems incredibly spacious with the selections chosen
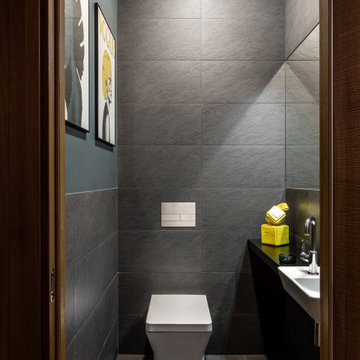
В доме основной и цокольный этажи, поэтому снаружи
дом смотрится довольно компактным. Этому так же способствует форма дома – это круглый дом, чем-то напоминающий по форме юрту. Но на самом деле дом состоит из 20 равных секций, образующих многогранную форму. Дом пришлось почти полностью разобрать,
сохранив металлический каркас крыши и огромную несущую колонну и
возвести его заново в тех же границах и той же формы, но из новых
материалов и полностью перестроив наполнение - внутреннюю планировку,
фасадную часть, веранду и главное, мы открыли потолок дома, обнажив
многочисленные строительные балки крыши. Ведь изначально весь потолок был подшит вагонкой и казалось, что он просто лежит на голове. Когда мы сняли доски и увидели “начинку”, я просто обомлела от этой “балочной” красоты и несколько месяцев рабочие вычищали и реставрировали балки доводя их до совершенства. На первом основном
этаже большое открытое пространство кухни-гостиной и две спальни с
личными зонами. Весь цокольный этаж – это дополнительные зоны –
рабочий кабинет, зона кинотеатра, детская игровая, техническая кухня,
гостевая и т.д. Важным для меня был свет, я хотела впустить много света в
гостиную, ведь солнце идет вдоль гостиной весь день. И вместо небольших
стандартных окон мы сделали окна в пол по всей стене гостиной и не стали
вешать на них шторы. Кроме того в гостиной над зоной кухни и в детской я
разместила антресоли. В гостиной на антресоли мы расположили
библиотеку, в этом месте очень комфортно сидеть – прекрасный обзор и на
гостиную и на улицу. Заходя в дом сразу обращаешь внимание на
потолок – вереницу многочисленных балок. Это деревянные балки, которые
мы отшпаклевали и покрасили в белый цвет. При этом над балками весь
потолок выкрашен в контрастный темный цвет и он кажется бесконечной
бездной. А так же криволинейная половая доска компании Bolefloor удачно
подходит всей идее и форме дома. Так же жизнь подтвердила удобное
расположение кухни – параллельные 2 линии кухни с
варочной панелью Bora, в которую встроена вытяжка. Цветовая гамма получилась контрастная – присутствуют и практически темные помещения спальни, цокольного этажа и контраст оттенков в гостиной от светлого до темного. Так же в доме соединились различные натуральные материалы и шпон дерева, и массивные доски, и крашеные эмалью детали. Мебель подбиралась прежде всего с учетом эстетического аспекта и формы дома. Этой форме подходит не все.
Вообще в доме особенно в гостиной нет общепринятого длинного дивана
для всей семьи или пары кресел перед камином. Мягкая зона в гостиной
несколько фрагментарная и криволинейная. Для решения этих задач отлично вписалась диванная группа марки BoConcept, это диваны, разработанные дизайнером Karim Rashid. Отдельными модулями разной формы и цвета они рассредоточены по зоне гостиной, а рядом с ними много пуфов и придиванных столиков. Они оказались не только необычными, но и очень удобными. В спальне контрастные стены. Тк помещение имеет криволинейную форму, то часть стен и потолок выкрашены в одинаковый темный цвет и тем самым нивелирован линия потолка. В спальне есть мастер спальня и гадреробная комната. Ванная с окном.
Idées déco de WC et toilettes avec des carreaux de porcelaine et un lavabo suspendu
3