Idées déco de WC et toilettes avec des carreaux de porcelaine
Trier par :
Budget
Trier par:Populaires du jour
141 - 160 sur 974 photos
1 sur 3
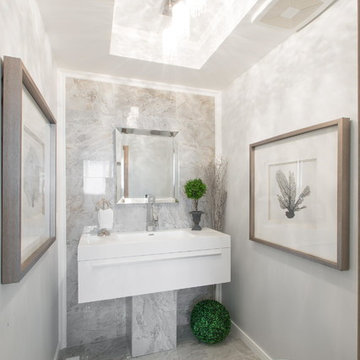
Such a gorgeous hidden away powder room, covered in gray marble tile on floor and feature wall, completed with Metrie crown moulding on walls on dropped ceilings, finished with crystal pendant chandelier.
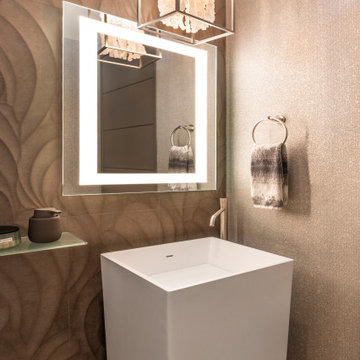
This elegant powder bathroom features a 3 dimensional taupe porcelain tile on the vanity wall and the other three walls are dressed in a shimmery natural mica wallpaper. A freestanding vessel sink with a floor mounted faucet adds a unique and modern touch to this sophisticated half bathroom. Over the vanity is a wall mounted lighted mirror and suspended above the sink is an exquisite rock crystal pendant that adds another natural element to the space.
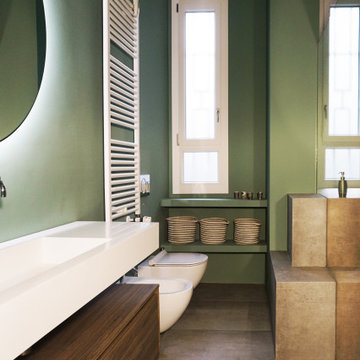
bagno
Aménagement d'un grand WC et toilettes contemporain avec un placard à porte plane, des portes de placard marrons, WC séparés, un carrelage vert, des carreaux de porcelaine, un sol en carrelage de porcelaine, un lavabo posé, un plan de toilette en bois, un sol gris, un plan de toilette blanc, meuble-lavabo suspendu et un plafond décaissé.
Aménagement d'un grand WC et toilettes contemporain avec un placard à porte plane, des portes de placard marrons, WC séparés, un carrelage vert, des carreaux de porcelaine, un sol en carrelage de porcelaine, un lavabo posé, un plan de toilette en bois, un sol gris, un plan de toilette blanc, meuble-lavabo suspendu et un plafond décaissé.

MBW Designs Contemporary Powder Room
Photo by Simply Arlie
Inspiration pour un petit WC et toilettes design en bois clair avec un lavabo encastré, un placard à porte plane, un plan de toilette en surface solide, WC à poser, un carrelage gris, des carreaux de porcelaine, un mur gris, un sol en carrelage de porcelaine et un sol multicolore.
Inspiration pour un petit WC et toilettes design en bois clair avec un lavabo encastré, un placard à porte plane, un plan de toilette en surface solide, WC à poser, un carrelage gris, des carreaux de porcelaine, un mur gris, un sol en carrelage de porcelaine et un sol multicolore.
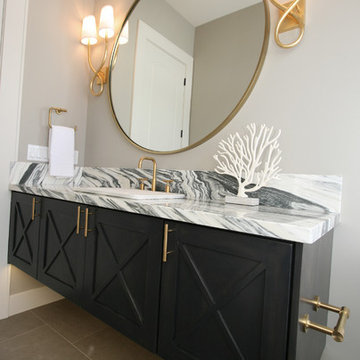
This fun Powder room features a custom black stained floating vanity with X-detail on the doors and an oversized West Elm round, gold mirror. The Kohler Purist gold faucet and hardware really pop.
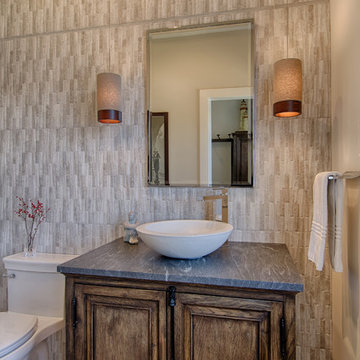
Cette image montre un petit WC et toilettes traditionnel en bois foncé avec un placard en trompe-l'oeil, WC à poser, un carrelage gris, des carreaux de porcelaine, un mur gris, un sol en carrelage de porcelaine, une vasque, un plan de toilette en granite et un plan de toilette gris.
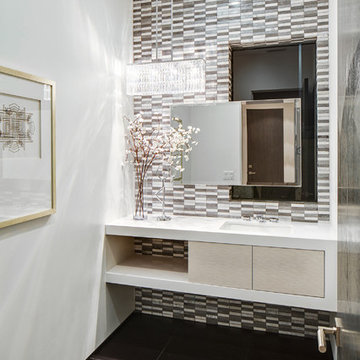
Porcelanosa tiles
floating vanity
#buildboswell
Idée de décoration pour un WC et toilettes design en bois clair de taille moyenne avec un lavabo encastré, un carrelage gris, un carrelage marron, un placard sans porte, un mur blanc, un sol en calcaire, des carreaux de porcelaine et un plan de toilette blanc.
Idée de décoration pour un WC et toilettes design en bois clair de taille moyenne avec un lavabo encastré, un carrelage gris, un carrelage marron, un placard sans porte, un mur blanc, un sol en calcaire, des carreaux de porcelaine et un plan de toilette blanc.
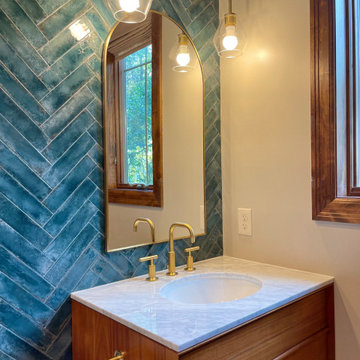
Freestanding West Elm vanity, Kohler faucets and green herringbone tile.
Inspiration pour un petit WC et toilettes avec un placard à porte plane, des portes de placard marrons, un carrelage vert, des carreaux de porcelaine, un mur beige, un lavabo encastré, un plan de toilette en marbre, un plan de toilette blanc et meuble-lavabo sur pied.
Inspiration pour un petit WC et toilettes avec un placard à porte plane, des portes de placard marrons, un carrelage vert, des carreaux de porcelaine, un mur beige, un lavabo encastré, un plan de toilette en marbre, un plan de toilette blanc et meuble-lavabo sur pied.

After purchasing this Sunnyvale home several years ago, it was finally time to create the home of their dreams for this young family. With a wholly reimagined floorplan and primary suite addition, this home now serves as headquarters for this busy family.
The wall between the kitchen, dining, and family room was removed, allowing for an open concept plan, perfect for when kids are playing in the family room, doing homework at the dining table, or when the family is cooking. The new kitchen features tons of storage, a wet bar, and a large island. The family room conceals a small office and features custom built-ins, which allows visibility from the front entry through to the backyard without sacrificing any separation of space.
The primary suite addition is spacious and feels luxurious. The bathroom hosts a large shower, freestanding soaking tub, and a double vanity with plenty of storage. The kid's bathrooms are playful while still being guests to use. Blues, greens, and neutral tones are featured throughout the home, creating a consistent color story. Playful, calm, and cheerful tones are in each defining area, making this the perfect family house.
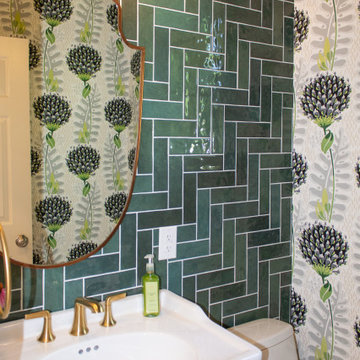
In the heart of Sorena's well-appointed home, the transformation of a powder room into a delightful blend of style and luxury has taken place. This fresh and inviting space combines modern tastes with classic art deco influences, creating an environment that's both comforting and elegant. High-end white porcelain fixtures, coordinated with appealing brass metals, offer a feeling of welcoming sophistication. The walls, dressed in tones of floral green, black, and tan, work perfectly with the bold green zigzag tile pattern. The contrasting black and white floral penny tile floor adds a lively touch to the room. And the ceiling, finished in glossy dark green paint, ties everything together, emphasizing the recurring green theme. Sorena now has a place that's not just a bathroom, but a refreshing retreat to enjoy and relax in.
Step into Sorena's powder room, and you'll find yourself in an artfully designed space where every element has been thoughtfully chosen. Brass accents create a unifying theme, while the quality porcelain sink and fixtures invite admiration and use. A well-placed mirror framed in brass extends the room visually, reflecting the rich patterns that make this space unique. Soft light from a frosted window accentuates the polished surfaces and highlights the harmonious blend of green shades throughout the room. More than just a functional space, Sorena's powder room offers a personal touch of luxury and style, turning everyday routines into something a little more special. It's a testament to what can be achieved when classic design meets contemporary flair, and it's a space where every visit feels like a treat.
The transformation of Sorena's home doesn't end with the powder room. If you've enjoyed taking a look at this space, you might also be interested in the kitchen renovation that's part of the same project. Designed with care and practicality, the kitchen showcases some great ideas that could be just what you're looking for.

Floating powder bath cabinet with horizontal grain match and under cabinet LED lighting. Matching quartzite to the kitchen countertop. Similar tile/wood detail on the walls carry through into the powder bath, which include our custom walnut trim.
Photos: SpartaPhoto - Alex Rentzis
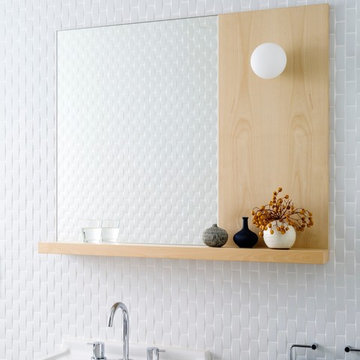
Justin Alexander
Réalisation d'un grand WC et toilettes design en bois clair avec un carrelage blanc, des carreaux de porcelaine, un mur blanc et un lavabo suspendu.
Réalisation d'un grand WC et toilettes design en bois clair avec un carrelage blanc, des carreaux de porcelaine, un mur blanc et un lavabo suspendu.
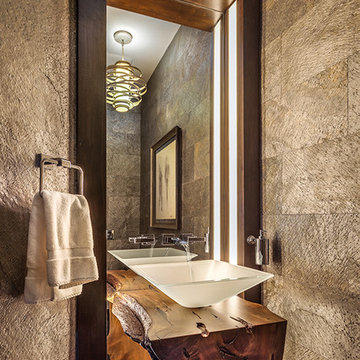
Inspiro 8 Studio
Réalisation d'un petit WC et toilettes tradition avec un mur gris, parquet foncé, une vasque, un plan de toilette en bois, WC à poser, un carrelage multicolore, des carreaux de porcelaine, un sol marron et un plan de toilette marron.
Réalisation d'un petit WC et toilettes tradition avec un mur gris, parquet foncé, une vasque, un plan de toilette en bois, WC à poser, un carrelage multicolore, des carreaux de porcelaine, un sol marron et un plan de toilette marron.
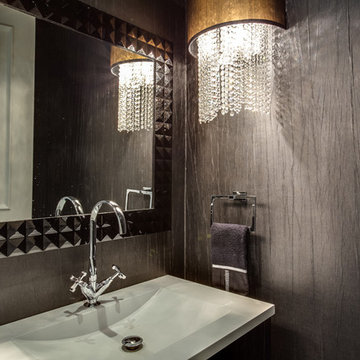
Aménagement d'un petit WC et toilettes contemporain avec un lavabo intégré, un carrelage noir, des carreaux de porcelaine et un mur noir.
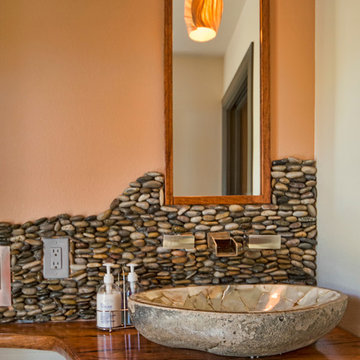
This fun powder room makes the most of a small space with the custom wood counter in an organic shape complemented by the random river rock back splash. The stone vessel sink and Veraluz shell light pulls the look together to make it complete. We designed in a small round porthole window for nature light to keep the bath usual, light, and fun.
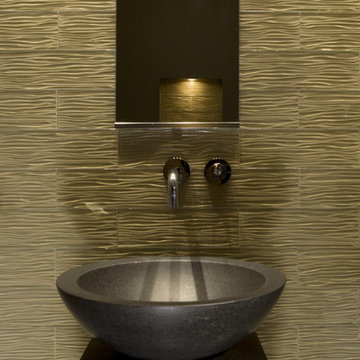
Cette photo montre un petit WC et toilettes tendance avec une vasque, un carrelage beige, des carreaux de porcelaine et un mur beige.

Cette image montre un WC suspendu design de taille moyenne avec un carrelage gris, des carreaux de porcelaine, un mur gris, un sol en carrelage de porcelaine, une vasque, un plan de toilette en bois et un sol gris.

A combination of large bianco marble look porcelain tiles, white finger tile feature wall, oak cabinets and black tapware have created a tranquil contemporary little powder room.
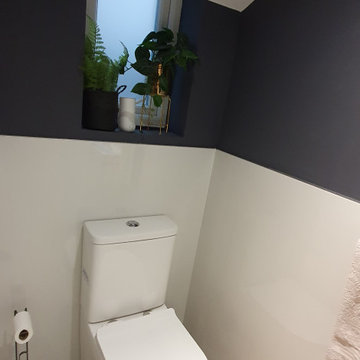
Clean design with large gloss white tiles format on the wall and dark paint on the wall
Réalisation d'un petit WC et toilettes design en bois clair avec WC à poser, un carrelage blanc, des carreaux de porcelaine, un sol en carrelage de porcelaine, un sol gris, meuble-lavabo sur pied et un mur bleu.
Réalisation d'un petit WC et toilettes design en bois clair avec WC à poser, un carrelage blanc, des carreaux de porcelaine, un sol en carrelage de porcelaine, un sol gris, meuble-lavabo sur pied et un mur bleu.
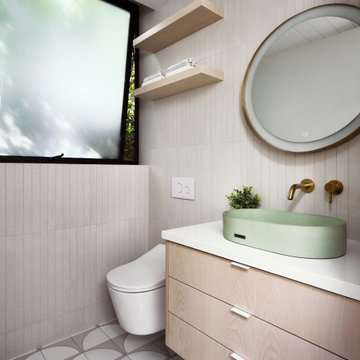
Very pale pastel coloration is introduced to add interest to the mix.
Exemple d'un WC et toilettes moderne en bois clair de taille moyenne avec un placard à porte plane, WC à poser, un carrelage beige, des carreaux de porcelaine, un mur blanc, un sol en carrelage de porcelaine, une vasque, un plan de toilette en quartz modifié, un sol multicolore, un plan de toilette blanc, meuble-lavabo encastré et un plafond voûté.
Exemple d'un WC et toilettes moderne en bois clair de taille moyenne avec un placard à porte plane, WC à poser, un carrelage beige, des carreaux de porcelaine, un mur blanc, un sol en carrelage de porcelaine, une vasque, un plan de toilette en quartz modifié, un sol multicolore, un plan de toilette blanc, meuble-lavabo encastré et un plafond voûté.
Idées déco de WC et toilettes avec des carreaux de porcelaine
8