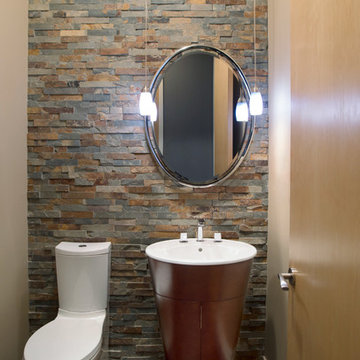Idées déco de WC et toilettes avec des carreaux en allumettes et du carrelage en ardoise
Trier par :
Budget
Trier par:Populaires du jour
141 - 160 sur 346 photos
1 sur 3
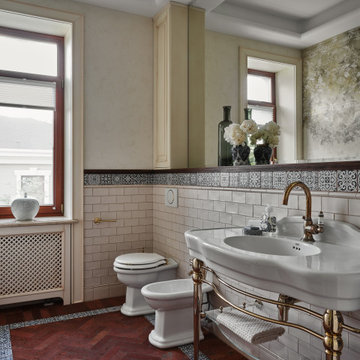
Полы из старинных кирпичей от компании BRICKTILES
Дизайнер: Ольга Исаева STUDIO36.
Фото: Евгений Кулибаба
Réalisation d'un WC et toilettes vintage de taille moyenne avec WC séparés, un carrelage beige, des carreaux en allumettes, un mur beige, un sol en brique, un sol rouge et meuble-lavabo sur pied.
Réalisation d'un WC et toilettes vintage de taille moyenne avec WC séparés, un carrelage beige, des carreaux en allumettes, un mur beige, un sol en brique, un sol rouge et meuble-lavabo sur pied.

Builder: Mike Schaap Builders
Photographer: Ashley Avila Photography
Both chic and sleek, this streamlined Art Modern-influenced home is the equivalent of a work of contemporary sculpture and includes many of the features of this cutting-edge style, including a smooth wall surface, horizontal lines, a flat roof and an enduring asymmetrical appeal. Updated amenities include large windows on both stories with expansive views that make it perfect for lakefront lots, with stone accents, floor plan and overall design that are anything but traditional.
Inside, the floor plan is spacious and airy. The 2,200-square foot first level features an open plan kitchen and dining area, a large living room with two story windows, a convenient laundry room and powder room and an inviting screened in porch that measures almost 400 square feet perfect for reading or relaxing. The three-car garage is also oversized, with almost 1,000 square feet of storage space. The other levels are equally roomy, with almost 2,000 square feet of living space in the lower level, where a family room with 10-foot ceilings, guest bedroom and bath, game room with shuffleboard and billiards are perfect for entertaining. Upstairs, the second level has more than 2,100 square feet and includes a large master bedroom suite complete with a spa-like bath with double vanity, a playroom and two additional family bedrooms with baths.
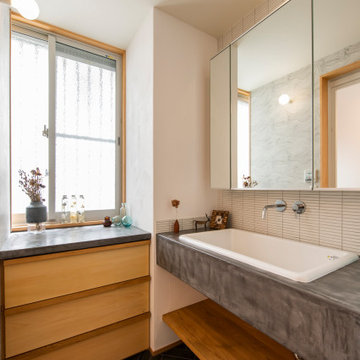
Inspiration pour un WC et toilettes asiatique de taille moyenne avec un carrelage blanc, des carreaux en allumettes, un sol en carrelage de céramique, un placard sans porte, un mur blanc, un lavabo posé, un plan de toilette en béton, un sol noir et un plan de toilette gris.
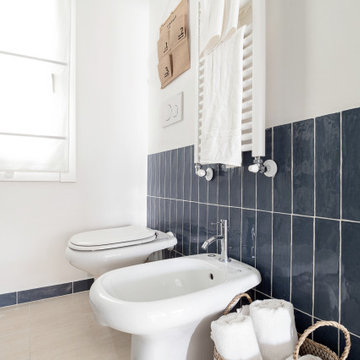
Un appartamento in centro Milano, a Porta Venezia ristrutturato per prendere molto carattere e stile.Ha un'atmosfera elegante, tropicale, accogliente. Questo è un trade mark dello studio Mariana Martini, fare case in pieno centro urbano con l'accoglienza di un albergo di vacanze di mare.
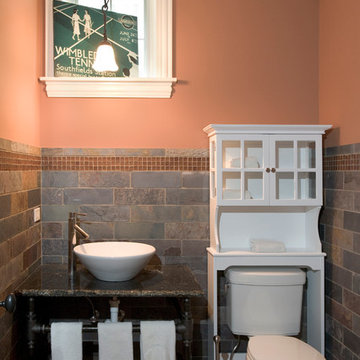
Photography by Linda Oyama Bryan. http://pickellbuilders.com. Powder Room with Custom Iron and Stone Vanity Features Vessel Bowl Sink, stained concrete floors and slate tiled walls.
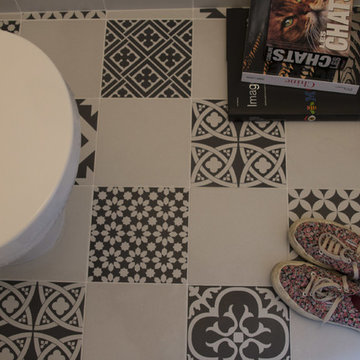
Cette image montre un petit WC suspendu design avec un placard à porte plane, des portes de placard blanches, un carrelage gris, du carrelage en ardoise, un mur gris, un sol en ardoise, un lavabo encastré, un plan de toilette en carrelage et un sol blanc.
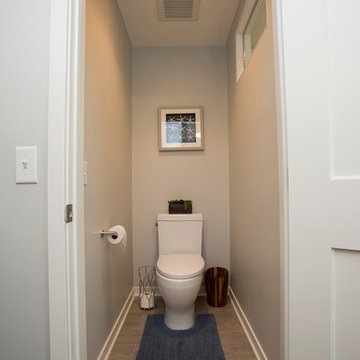
Water closet with passive window in room to allow natural light into the space.
Idées déco pour un grand WC et toilettes contemporain en bois foncé avec un placard à porte shaker, WC à poser, un carrelage beige, un carrelage bleu, un carrelage gris, un carrelage multicolore, des carreaux en allumettes, un mur gris et un lavabo encastré.
Idées déco pour un grand WC et toilettes contemporain en bois foncé avec un placard à porte shaker, WC à poser, un carrelage beige, un carrelage bleu, un carrelage gris, un carrelage multicolore, des carreaux en allumettes, un mur gris et un lavabo encastré.
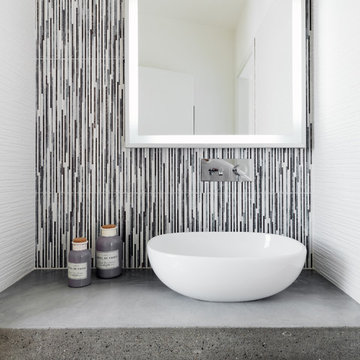
Cette photo montre un WC et toilettes tendance avec un carrelage multicolore, des carreaux en allumettes, une vasque, un plan de toilette en béton, un plan de toilette gris et un mur multicolore.
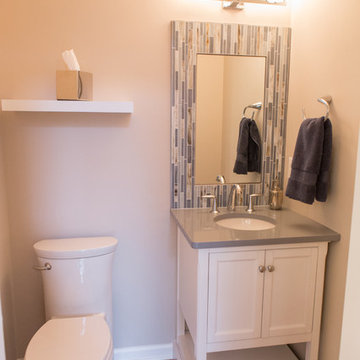
The small powder room received a makeover with a new vanity, toilet, plumbing & lighting fixtures, and mirror. The mirror surround was created in the field (around a plain sheet of mirror) using glass matchstick mosaic tile and metal edge strips.
Photo: Alimond Photography, Leesburg, VA
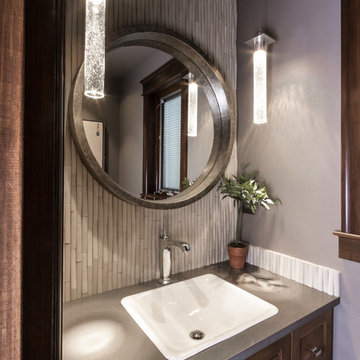
Steven Begleiter
Aménagement d'un petit WC et toilettes classique en bois brun avec un placard en trompe-l'oeil, WC à poser, un carrelage beige, des carreaux en allumettes, un mur gris, un lavabo posé et un plan de toilette en quartz modifié.
Aménagement d'un petit WC et toilettes classique en bois brun avec un placard en trompe-l'oeil, WC à poser, un carrelage beige, des carreaux en allumettes, un mur gris, un lavabo posé et un plan de toilette en quartz modifié.
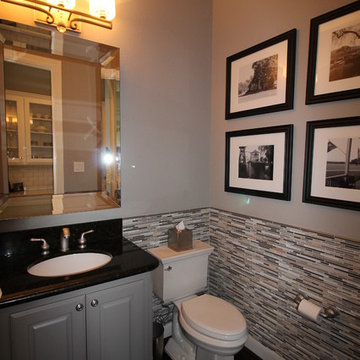
Idées déco pour un WC et toilettes classique de taille moyenne avec un placard avec porte à panneau surélevé, des portes de placard grises, WC séparés, un carrelage multicolore, des carreaux en allumettes, un mur gris, parquet foncé et un lavabo encastré.
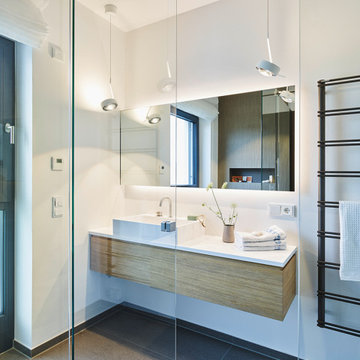
Im Gästebad bietet der maßgefertigte Waschtisch genügend Stauraum. Der hinterleuchtete Spiegel trägt zusammen mit der Beleuchtung von Occhio zu einer heimeligen Atmosphäre bei und der Handtuchwärmekörper von Antrax hält kuschelig warme Handtücher nach dem Duschen bereit.
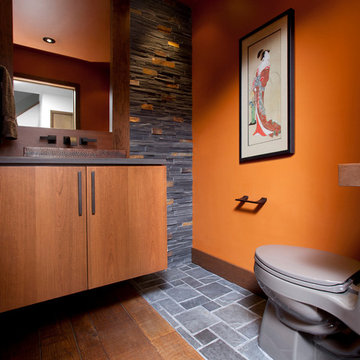
Overall view of room
Photography by Ross Van Pelt
Cette image montre un WC et toilettes design avec du carrelage en ardoise.
Cette image montre un WC et toilettes design avec du carrelage en ardoise.
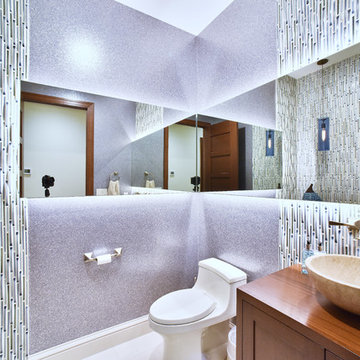
For the guest powder room we used mica wallpaper with handcrafted tiles running in wide vertical stripes. The lights installed behind the mirrors bring out the dimension of the tiles and give the mica wallpaper a great shimmer. The cabinetry is all custom designed mahogany.
RaRah Photo
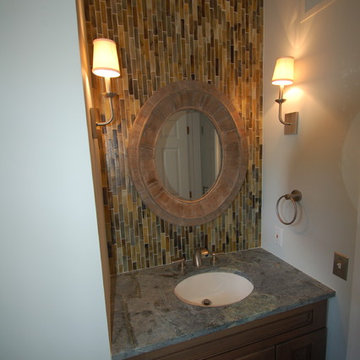
Beautiful bathroom vanity with natural stone countertop, Toto sink, glass tiles to accent the vanity wall flanked by wall sconces and Restoration Hardware mirror. Wall color is Benjamin Moore Moonshine.
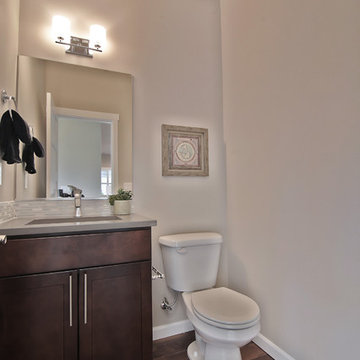
Réalisation d'un petit WC et toilettes design en bois foncé avec un lavabo encastré, un placard à porte shaker, un plan de toilette en quartz modifié, WC séparés, un sol en bois brun et des carreaux en allumettes.
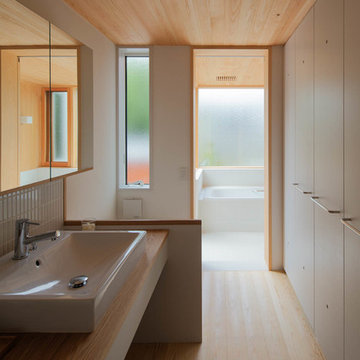
photo by Kenichi Suzuki
Exemple d'un WC et toilettes scandinave de taille moyenne avec un placard à porte plane, des portes de placard blanches, WC à poser, un carrelage blanc, des carreaux en allumettes, un mur blanc, parquet clair, un lavabo de ferme, un plan de toilette en bois et un sol beige.
Exemple d'un WC et toilettes scandinave de taille moyenne avec un placard à porte plane, des portes de placard blanches, WC à poser, un carrelage blanc, des carreaux en allumettes, un mur blanc, parquet clair, un lavabo de ferme, un plan de toilette en bois et un sol beige.
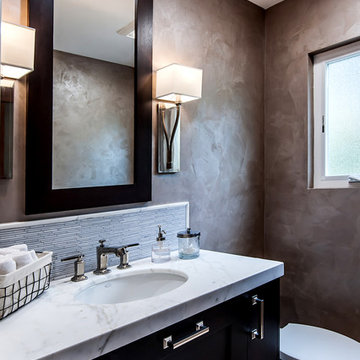
@D. Zucker Design
Cette photo montre un WC et toilettes chic en bois foncé de taille moyenne avec un placard à porte shaker, WC séparés, un carrelage blanc, des carreaux en allumettes, un mur beige, un sol en marbre, un lavabo encastré et un plan de toilette en marbre.
Cette photo montre un WC et toilettes chic en bois foncé de taille moyenne avec un placard à porte shaker, WC séparés, un carrelage blanc, des carreaux en allumettes, un mur beige, un sol en marbre, un lavabo encastré et un plan de toilette en marbre.
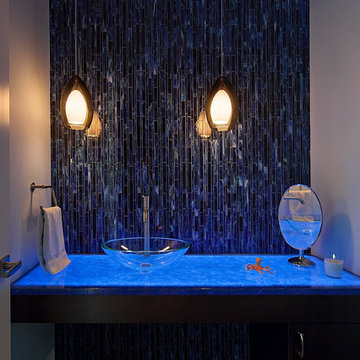
Sam Van Fleet
Exemple d'un WC et toilettes tendance en bois foncé avec une vasque, un placard à porte plane, un plan de toilette en verre, WC à poser, un carrelage bleu, un sol en bois brun et des carreaux en allumettes.
Exemple d'un WC et toilettes tendance en bois foncé avec une vasque, un placard à porte plane, un plan de toilette en verre, WC à poser, un carrelage bleu, un sol en bois brun et des carreaux en allumettes.
Idées déco de WC et toilettes avec des carreaux en allumettes et du carrelage en ardoise
8
