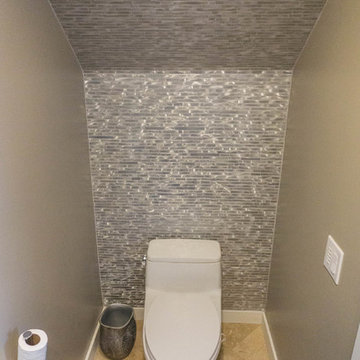Idées déco de WC et toilettes avec des carreaux en allumettes et une vasque
Trier par :
Budget
Trier par:Populaires du jour
21 - 40 sur 82 photos
1 sur 3
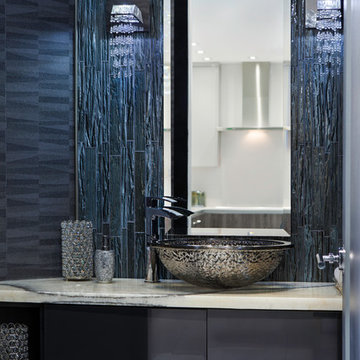
Photographer: Paul Stoppi
Réalisation d'un WC et toilettes tradition de taille moyenne avec un placard à porte plane, des portes de placard grises, un carrelage gris, des carreaux en allumettes, un mur blanc, un sol en marbre, une vasque et un plan de toilette en quartz modifié.
Réalisation d'un WC et toilettes tradition de taille moyenne avec un placard à porte plane, des portes de placard grises, un carrelage gris, des carreaux en allumettes, un mur blanc, un sol en marbre, une vasque et un plan de toilette en quartz modifié.
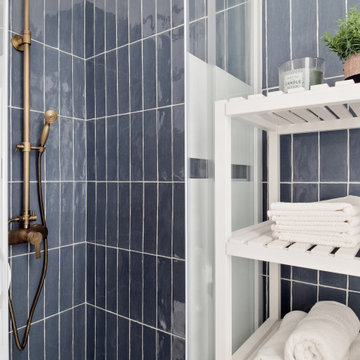
Un appartamento in centro Milano, a Porta Venezia ristrutturato per prendere molto carattere e stile.Ha un'atmosfera elegante, tropicale, accogliente. Questo è un trade mark dello studio Mariana Martini, fare case in pieno centro urbano con l'accoglienza di un albergo di vacanze di mare.
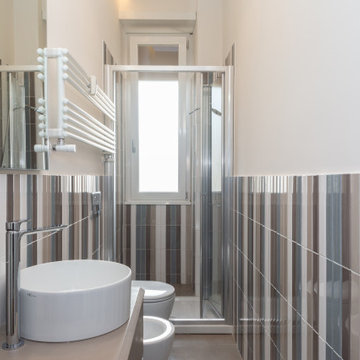
Exemple d'un petit WC suspendu moderne avec un placard à porte plane, des portes de placard marrons, un carrelage bleu, des carreaux en allumettes, un mur blanc, un sol en carrelage de porcelaine, une vasque, un plan de toilette en stratifié, un sol beige, meuble-lavabo suspendu et boiseries.
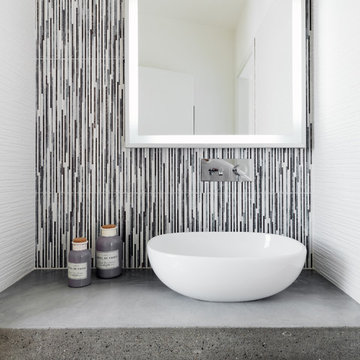
Cette photo montre un WC et toilettes tendance avec un carrelage multicolore, des carreaux en allumettes, une vasque, un plan de toilette en béton, un plan de toilette gris et un mur multicolore.
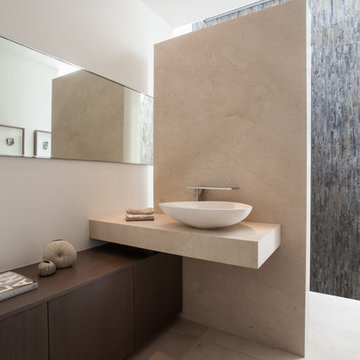
Interior Designer: Aria Design www.ariades.com
Photographer: Darlene Halaby
Idée de décoration pour un très grand WC et toilettes design en bois foncé avec une vasque, un placard en trompe-l'oeil, un plan de toilette en calcaire, un carrelage beige, des carreaux en allumettes, un mur blanc, un sol en travertin et un plan de toilette beige.
Idée de décoration pour un très grand WC et toilettes design en bois foncé avec une vasque, un placard en trompe-l'oeil, un plan de toilette en calcaire, un carrelage beige, des carreaux en allumettes, un mur blanc, un sol en travertin et un plan de toilette beige.
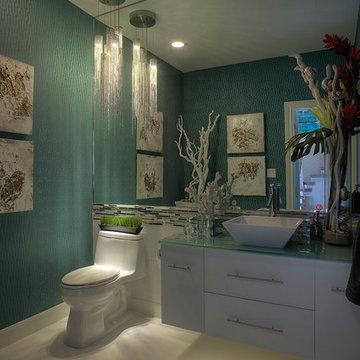
The Design Firm
Cette image montre un WC et toilettes design avec une vasque, un placard à porte plane, des portes de placard blanches, un plan de toilette en verre, WC à poser, un carrelage blanc, un mur bleu, un sol en carrelage de porcelaine et des carreaux en allumettes.
Cette image montre un WC et toilettes design avec une vasque, un placard à porte plane, des portes de placard blanches, un plan de toilette en verre, WC à poser, un carrelage blanc, un mur bleu, un sol en carrelage de porcelaine et des carreaux en allumettes.
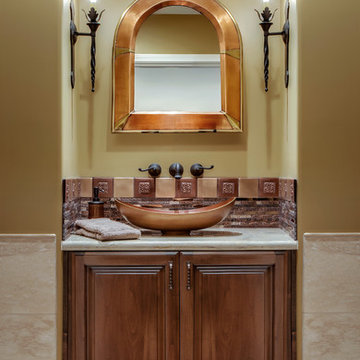
INCYX photography
Small powder room has the underlit wall hung vanity with glass copper colored bowl. Oil rubbed bronze plumbing fixtures, copper mirrors and sconce lights make a small space elegant.
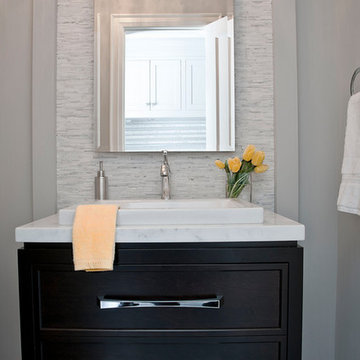
Photography by Sandrasview
Idées déco pour un WC et toilettes classique en bois foncé avec une vasque, un placard avec porte à panneau encastré, un plan de toilette en marbre, un carrelage gris, un mur gris, un sol en carrelage de porcelaine et des carreaux en allumettes.
Idées déco pour un WC et toilettes classique en bois foncé avec une vasque, un placard avec porte à panneau encastré, un plan de toilette en marbre, un carrelage gris, un mur gris, un sol en carrelage de porcelaine et des carreaux en allumettes.
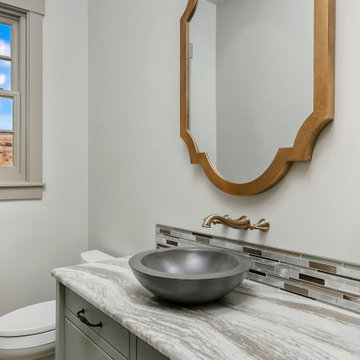
Cette photo montre un WC et toilettes chic de taille moyenne avec un placard à porte plane, des portes de placard grises, un carrelage multicolore, des carreaux en allumettes, un mur gris, un sol en bois brun, une vasque, un plan de toilette en granite, un sol marron, un plan de toilette gris et WC séparés.
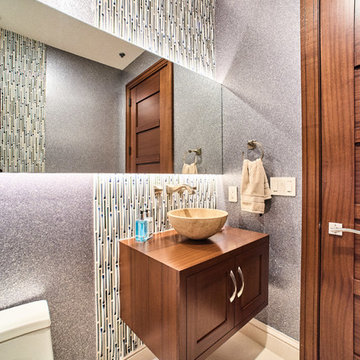
For the guest powder room we used mica wallpaper with handcrafted tiles running in wide vertical stripes. The lights installed behind the mirrors bring out the dimension of the tiles and give the mica wallpaper a great shimmer. The cabinetry is all custom designed mahogany.
RaRah Photo
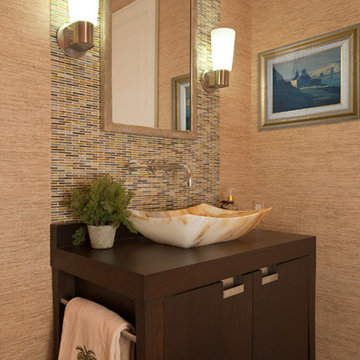
Powder room
Cette photo montre un WC et toilettes tendance en bois foncé de taille moyenne avec un placard à porte plane, des carreaux en allumettes, un mur beige et une vasque.
Cette photo montre un WC et toilettes tendance en bois foncé de taille moyenne avec un placard à porte plane, des carreaux en allumettes, un mur beige et une vasque.
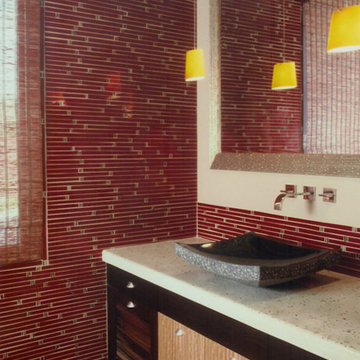
Inspiration pour un WC et toilettes asiatique en bois foncé de taille moyenne avec une vasque, un placard à porte plane, un plan de toilette en verre recyclé, un carrelage rouge, un mur beige, WC à poser et des carreaux en allumettes.
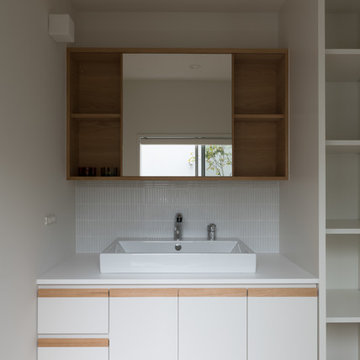
Exemple d'un WC et toilettes moderne avec un placard à porte plane, des portes de placard blanches, un carrelage blanc, des carreaux en allumettes, un mur blanc, une vasque et un sol beige.
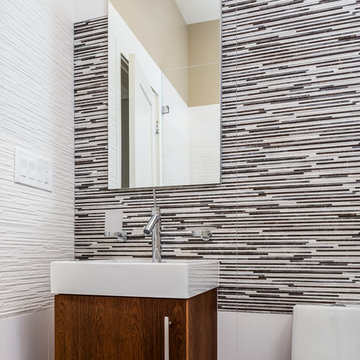
For this kitchen and bath remodel in San Francisco's Cole Valley, our client wanted us to open the kitchen up to the living room and create a new modern feel for all of the remodeled areas. Opening the kitchen to the living area provided a structural challenge as the wall we had to remove was load-bearing and there was a separately owned condo on the floor below. Working closely with a structural engineer, we created a strategy to carry the weight to the exterior walls of the building. In order to do this we had to tear off the entire roof and rebuild it with new structural joists which could span from property line to property line. To achieve a dramatic daylighting effect, we created a slot skylight over the back wall of the kitchen with the beams running through the skylight. Cerulean blue, back-painted glass for the backsplash and a thick waterfall edge for the island add more distinctive touches to this kitchen design. In the master bath we created a sinuous counter edge which tracks its way to the floor to create a curb for the shower. Green tile imported from Morocco adds a pop of color in the shower and a custom built indirect LED lighting cove creates a glow of light around the mirror. Photography by Christopher Stark.
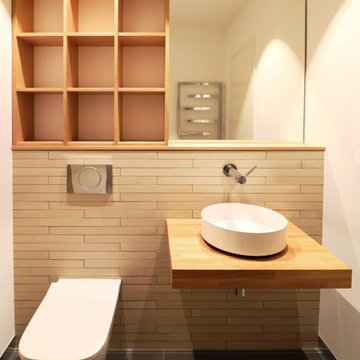
Volkmar Nauth Innen.Architekten.Designer
Cette image montre un petit WC suspendu design en bois clair avec un placard sans porte, un carrelage beige, des carreaux en allumettes, un mur blanc, carreaux de ciment au sol, une vasque, un plan de toilette en bois et un sol marron.
Cette image montre un petit WC suspendu design en bois clair avec un placard sans porte, un carrelage beige, des carreaux en allumettes, un mur blanc, carreaux de ciment au sol, une vasque, un plan de toilette en bois et un sol marron.
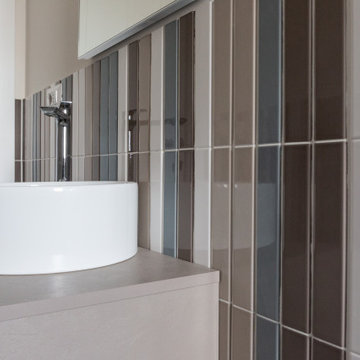
Cette image montre un petit WC suspendu minimaliste avec un placard à porte plane, des portes de placard marrons, un carrelage bleu, des carreaux en allumettes, un mur blanc, un sol en carrelage de porcelaine, une vasque, un plan de toilette en stratifié, un sol beige, meuble-lavabo suspendu et boiseries.
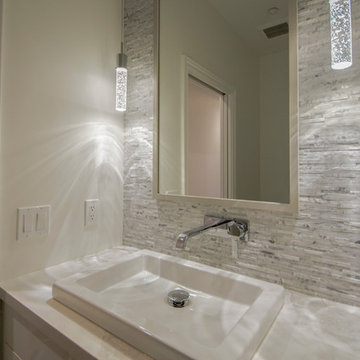
My House Design/Build Team | www.myhousedesignbuild.com | 604-694-6873 | Liz Dehn Photography
Réalisation d'un petit WC et toilettes design avec un placard à porte plane, des portes de placard blanches, un carrelage blanc, un mur blanc, un plan de toilette en quartz modifié, des carreaux en allumettes et une vasque.
Réalisation d'un petit WC et toilettes design avec un placard à porte plane, des portes de placard blanches, un carrelage blanc, un mur blanc, un plan de toilette en quartz modifié, des carreaux en allumettes et une vasque.
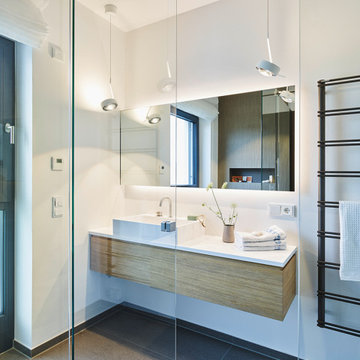
Im Gästebad bietet der maßgefertigte Waschtisch genügend Stauraum. Der hinterleuchtete Spiegel trägt zusammen mit der Beleuchtung von Occhio zu einer heimeligen Atmosphäre bei und der Handtuchwärmekörper von Antrax hält kuschelig warme Handtücher nach dem Duschen bereit.
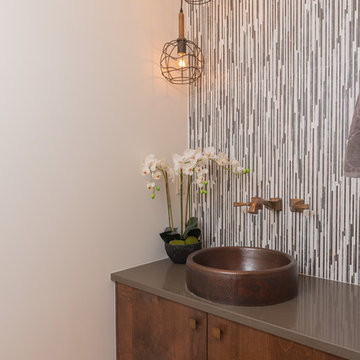
Custom Santa Barbara Estate. Great location in Spanish Oaks at hilltop across the street from neighborhood hilltop park! Huge flat backyard with plenty of room for OPTIONAL pool - see photos for plan. Great views, separate access from outside to guest suite. Built by Eppright homes, LLC, HBA of Greater Austin's 2016 Custom Builder of the Year.
Idées déco de WC et toilettes avec des carreaux en allumettes et une vasque
2
