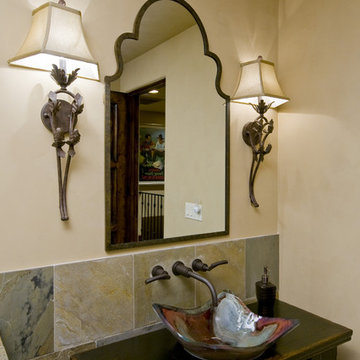Idées déco de WC et toilettes avec des carreaux en terre cuite et du carrelage en ardoise
Trier par :
Budget
Trier par:Populaires du jour
1 - 20 sur 174 photos
1 sur 3
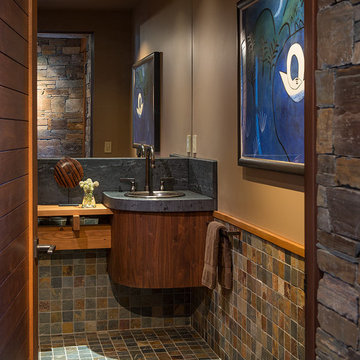
Idée de décoration pour un WC et toilettes design avec du carrelage en ardoise et un plan de toilette gris.

Réalisation d'un petit WC et toilettes bohème avec un placard à porte shaker, des portes de placard blanches, WC à poser, un carrelage bleu, un mur rose, un sol en bois brun, un lavabo encastré, un plan de toilette en quartz modifié, un sol marron, un plan de toilette blanc, meuble-lavabo sur pied, du papier peint et des carreaux en terre cuite.

Modern powder room with custom stone wall, LED mirror and rectangular floating sink.
Inspiration pour un WC et toilettes minimaliste en bois brun de taille moyenne avec un placard à porte plane, WC à poser, un carrelage gris, un mur gris, un sol en bois brun, un lavabo suspendu et du carrelage en ardoise.
Inspiration pour un WC et toilettes minimaliste en bois brun de taille moyenne avec un placard à porte plane, WC à poser, un carrelage gris, un mur gris, un sol en bois brun, un lavabo suspendu et du carrelage en ardoise.

The small powder room by the entry introduces texture and contrasts the dark stacked stone wall tile and floating shelf to the white fixtures and white porcelain floors.
Photography: Geoffrey Hodgdon
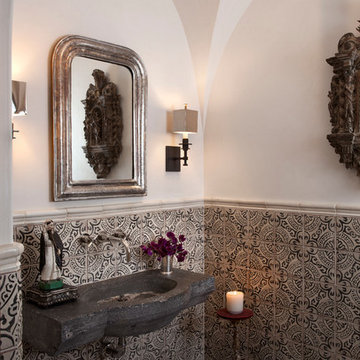
Ryann Ford
Aménagement d'un WC et toilettes méditerranéen avec des carreaux en terre cuite.
Aménagement d'un WC et toilettes méditerranéen avec des carreaux en terre cuite.

Tom Harper
Cette image montre un WC et toilettes traditionnel en bois foncé avec une vasque, un placard à porte plane, un carrelage multicolore, du carrelage en ardoise et un plan de toilette gris.
Cette image montre un WC et toilettes traditionnel en bois foncé avec une vasque, un placard à porte plane, un carrelage multicolore, du carrelage en ardoise et un plan de toilette gris.

Questo progetto comprendeva la ristrutturazione dei 3 bagni di una casa vacanza. In ogni bagno abbiamo utilizzato gli stessi materiali ed elementi per dare una continuità al nostro intervento: piastrelle smaltate a mano per i rivestimenti, mattonelle in cotto per i pavimenti, silestone per il piano, lampade da parete in ceramica e box doccia con scaffalatura in muratura. Per differenziali, abbiamo scelto un colore di smalto diverso per ogni bagno: beige per il bagno-lavanderia, verde acquamarina per il bagno della camera padronale e senape per il bagno invitati.

Perfection. Enough Said
Idées déco pour un WC et toilettes contemporain de taille moyenne avec un placard à porte plane, des portes de placard beiges, WC à poser, un carrelage beige, du carrelage en ardoise, un mur beige, parquet clair, une vasque, un plan de toilette en marbre, un sol beige, un plan de toilette blanc, meuble-lavabo suspendu et du papier peint.
Idées déco pour un WC et toilettes contemporain de taille moyenne avec un placard à porte plane, des portes de placard beiges, WC à poser, un carrelage beige, du carrelage en ardoise, un mur beige, parquet clair, une vasque, un plan de toilette en marbre, un sol beige, un plan de toilette blanc, meuble-lavabo suspendu et du papier peint.
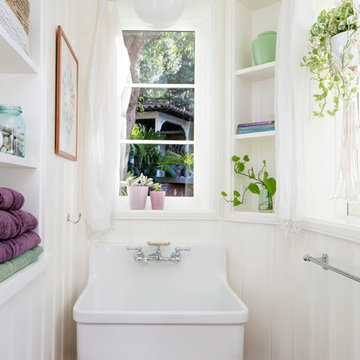
This is the basement bathroom, accessible from the pool. The wall boarding and terra cotta tile are new, as is the large utility sink from Kohler.
Inspiration pour un petit WC et toilettes méditerranéen avec des carreaux en terre cuite, un mur blanc, un sol en carrelage de céramique, un lavabo suspendu, un placard sans porte, des portes de placard blanches et un sol marron.
Inspiration pour un petit WC et toilettes méditerranéen avec des carreaux en terre cuite, un mur blanc, un sol en carrelage de céramique, un lavabo suspendu, un placard sans porte, des portes de placard blanches et un sol marron.

Rénovation de la salle de bain, de son dressing, des wc qui n'avaient jamais été remis au goût du jour depuis la construction.
La salle de bain a entièrement été démolie pour ré installer une baignoire 180x80, une douche de 160x80 et un meuble double vasque de 150cm.

Rustic at it's finest. A chiseled face vanity contrasts with the thick modern countertop, natural stone vessel sink and basketweave wall tile. Delicate iron and glass sconces provide the perfect glow.

Foto di Gabriele Rivoli
Cette photo montre un petit WC suspendu tendance en bois brun avec un placard à porte plane, un carrelage noir, du carrelage en ardoise, un sol en carrelage de porcelaine, une vasque, un plan de toilette en bois, un mur noir et un sol gris.
Cette photo montre un petit WC suspendu tendance en bois brun avec un placard à porte plane, un carrelage noir, du carrelage en ardoise, un sol en carrelage de porcelaine, une vasque, un plan de toilette en bois, un mur noir et un sol gris.

Архитекторы Краузе Александр и Краузе Анна
фото Кирилл Овчинников
Idées déco pour un petit WC et toilettes industriel avec du carrelage en ardoise, un sol en ardoise, un lavabo de ferme, un carrelage marron, un carrelage gris et un sol gris.
Idées déco pour un petit WC et toilettes industriel avec du carrelage en ardoise, un sol en ardoise, un lavabo de ferme, un carrelage marron, un carrelage gris et un sol gris.
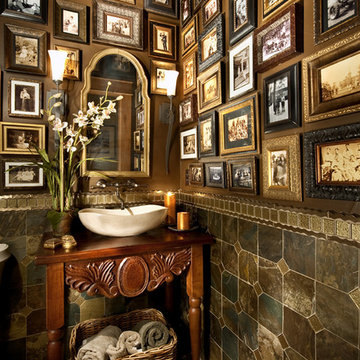
This powder room was added on in a space that was previously a walk-in closet in a guest bedroom. The floor is pebble laid on a 12x12 mesh backing. The walls are slate with bronze and glass accents.
I found the mirror at an antique mart for about twenty dollars. It was the perfect shape with the vessel sink.
The photos on the wall are all copies of originals that have been preserved in the family files, carefully, since the 1800's. I had them scanned and printed, so we didn't use the originals. The frames were all collected from Hobby Lobby! You'd never know it! This powder bath gets people talking!
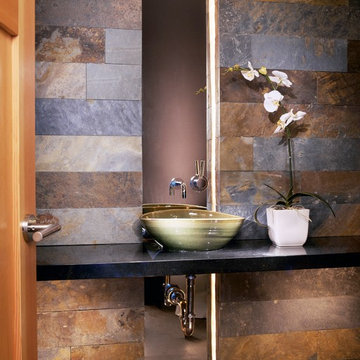
This photo captures a powder room with in inset mirror and lensed strip lighting detail that travels from the floor to the ceiling. This creates a flattering, shadowless environment which visually flattens out wrinkles and makes all visitors appear younger.
Interiors by Robyn Scott Interiors www.rsidesigns.com;
Photography: Jason Jung
Key Words: Powder Room Lighting, powder room lighting, powder lighting, bathroom lighting, bath lighting, vanity lighting, vanity lights, modern bath lighting, modern bathroom, modern powder room, contemporary lighting, contemporary powder room, lighting, powder room lighting, powder room lighting, powder lighting, powder room lighting, bathroom lighting, custom lighting detail, lighting, light, lights, lighting, lighting design, lighting designer, lighting, lighting, powder room lighting, powder room lighting, modern powder room lighting, modern lighting, lighting detail, mirror lighting, vanity lighting, Powder Room Lighting, powder room lighting, powder lighting, bathroom lighting, bath lighting, vanity lighting, vanity lights, modern bath lighting, modern bathroom, modern powder room, contemporary lighting, contemporary powder room, lighting, powder room lighting, powder room lighting, powder lighting, powder room lighting, bathroom lighting, custom lighting detail, lighting, light, lights, lighting, lighting design, lighting designer, lighting, lighting, powder room lighting, powder room lighting, modern powder room lighting, modern lighting, lighting detail, mirror lighting, vanity lighting, powder room lighting, Powder Room Lighting, powder room lighting, powder lighting, bathroom lighting, bath lighting, vanity lighting, vanity lights, modern bath lighting, modern bathroom, modern powder room, contemporary lighting, contemporary powder room, lighting, powder room lighting, powder room lighting, powder lighting, powder room lighting, bathroom lighting, custom lighting detail, lighting, light, lights, lighting, lighting design, lighting designer, lighting, lighting, powder room lighting, powder room lighting, modern powder room lighting, modern lighting, lighting detail, mirror lighting, vanity lighting, powder room lighting,
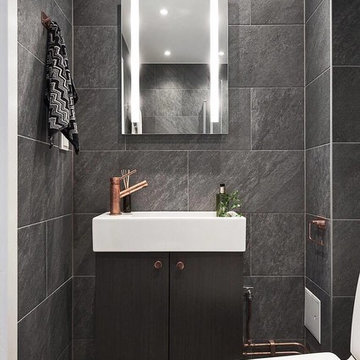
Foto, 9208 Bygg
Aménagement d'un petit WC et toilettes contemporain avec un placard à porte plane, des portes de placard noires, un mur noir, un sol en carrelage de céramique, WC séparés, un lavabo intégré, un carrelage gris, un sol gris et du carrelage en ardoise.
Aménagement d'un petit WC et toilettes contemporain avec un placard à porte plane, des portes de placard noires, un mur noir, un sol en carrelage de céramique, WC séparés, un lavabo intégré, un carrelage gris, un sol gris et du carrelage en ardoise.
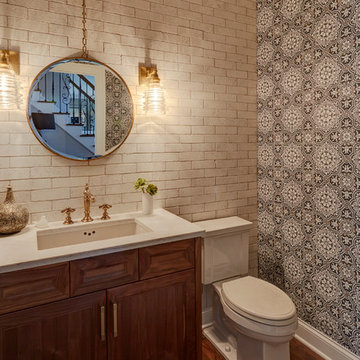
Cette image montre un WC et toilettes bohème en bois brun avec un placard avec porte à panneau encastré, WC séparés, un carrelage blanc, des carreaux en terre cuite, un mur noir, un sol en bois brun, un lavabo encastré, un plan de toilette en quartz et un sol marron.
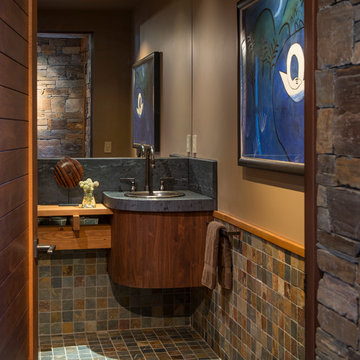
Cette image montre un WC et toilettes chalet avec un lavabo posé, un mur beige et du carrelage en ardoise.
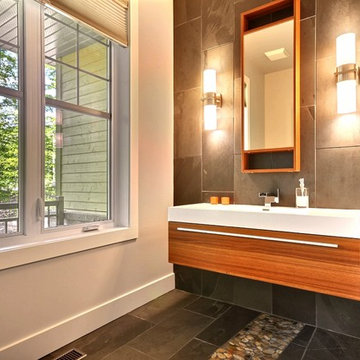
France Larose
Exemple d'un WC et toilettes tendance en bois brun avec un carrelage marron, un lavabo suspendu et du carrelage en ardoise.
Exemple d'un WC et toilettes tendance en bois brun avec un carrelage marron, un lavabo suspendu et du carrelage en ardoise.
Idées déco de WC et toilettes avec des carreaux en terre cuite et du carrelage en ardoise
1
