Idées déco de WC et toilettes avec des dalles de pierre et du carrelage en pierre calcaire
Trier par :
Budget
Trier par:Populaires du jour
141 - 160 sur 427 photos
1 sur 3
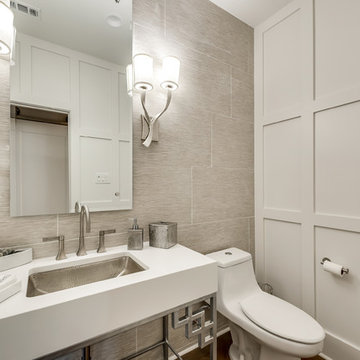
Photo snappers
Idée de décoration pour un grand WC et toilettes tradition avec un placard sans porte, WC à poser, un carrelage beige, du carrelage en pierre calcaire, un mur blanc, un sol en bois brun, un lavabo encastré, un plan de toilette en quartz modifié, un sol marron et un plan de toilette blanc.
Idée de décoration pour un grand WC et toilettes tradition avec un placard sans porte, WC à poser, un carrelage beige, du carrelage en pierre calcaire, un mur blanc, un sol en bois brun, un lavabo encastré, un plan de toilette en quartz modifié, un sol marron et un plan de toilette blanc.
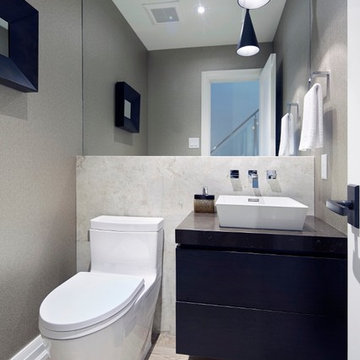
Modern powder room with feature wall.
Cette photo montre un petit WC et toilettes moderne avec un placard à porte plane, WC à poser, un carrelage beige, des dalles de pierre, un mur gris, une vasque, un plan de toilette en surface solide, parquet clair et des portes de placard bleues.
Cette photo montre un petit WC et toilettes moderne avec un placard à porte plane, WC à poser, un carrelage beige, des dalles de pierre, un mur gris, une vasque, un plan de toilette en surface solide, parquet clair et des portes de placard bleues.

Réalisation d'un WC et toilettes tradition de taille moyenne avec un placard avec porte à panneau encastré, un carrelage blanc, des dalles de pierre, un mur multicolore, une vasque, un plan de toilette en quartz modifié, un plan de toilette blanc, des portes de placard grises et un sol beige.
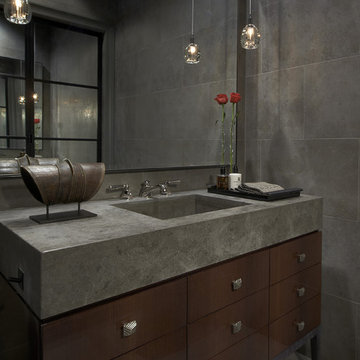
Réalisation d'un WC et toilettes tradition avec du carrelage en pierre calcaire.
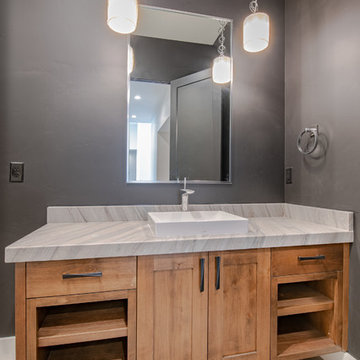
Cette image montre un grand WC et toilettes rustique en bois brun avec un placard à porte plane, WC séparés, un carrelage noir, des dalles de pierre, un mur noir, sol en béton ciré, une vasque, un plan de toilette en quartz, un sol gris et un plan de toilette beige.
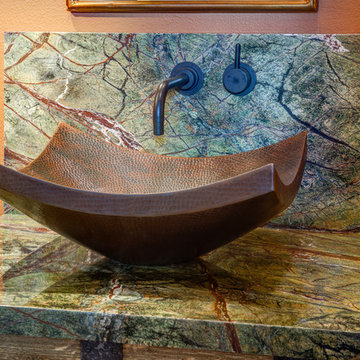
Treve Johnson Photography
Exemple d'un petit WC et toilettes chic en bois vieilli avec un placard en trompe-l'oeil, WC à poser, des dalles de pierre, un mur orange, parquet foncé, une vasque, un plan de toilette en granite et un sol marron.
Exemple d'un petit WC et toilettes chic en bois vieilli avec un placard en trompe-l'oeil, WC à poser, des dalles de pierre, un mur orange, parquet foncé, une vasque, un plan de toilette en granite et un sol marron.

A masterpiece of light and design, this gorgeous Beverly Hills contemporary is filled with incredible moments, offering the perfect balance of intimate corners and open spaces.
A large driveway with space for ten cars is complete with a contemporary fountain wall that beckons guests inside. An amazing pivot door opens to an airy foyer and light-filled corridor with sliding walls of glass and high ceilings enhancing the space and scale of every room. An elegant study features a tranquil outdoor garden and faces an open living area with fireplace. A formal dining room spills into the incredible gourmet Italian kitchen with butler’s pantry—complete with Miele appliances, eat-in island and Carrara marble countertops—and an additional open living area is roomy and bright. Two well-appointed powder rooms on either end of the main floor offer luxury and convenience.
Surrounded by large windows and skylights, the stairway to the second floor overlooks incredible views of the home and its natural surroundings. A gallery space awaits an owner’s art collection at the top of the landing and an elevator, accessible from every floor in the home, opens just outside the master suite. Three en-suite guest rooms are spacious and bright, all featuring walk-in closets, gorgeous bathrooms and balconies that open to exquisite canyon views. A striking master suite features a sitting area, fireplace, stunning walk-in closet with cedar wood shelving, and marble bathroom with stand-alone tub. A spacious balcony extends the entire length of the room and floor-to-ceiling windows create a feeling of openness and connection to nature.
A large grassy area accessible from the second level is ideal for relaxing and entertaining with family and friends, and features a fire pit with ample lounge seating and tall hedges for privacy and seclusion. Downstairs, an infinity pool with deck and canyon views feels like a natural extension of the home, seamlessly integrated with the indoor living areas through sliding pocket doors.
Amenities and features including a glassed-in wine room and tasting area, additional en-suite bedroom ideal for staff quarters, designer fixtures and appliances and ample parking complete this superb hillside retreat.
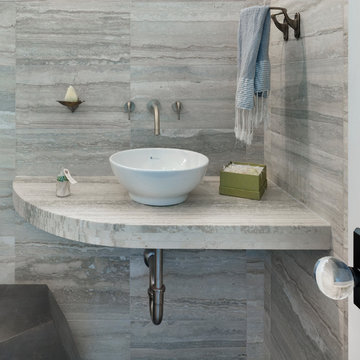
Idée de décoration pour un petit WC et toilettes design avec une vasque, un plan de toilette en calcaire, un carrelage gris et du carrelage en pierre calcaire.
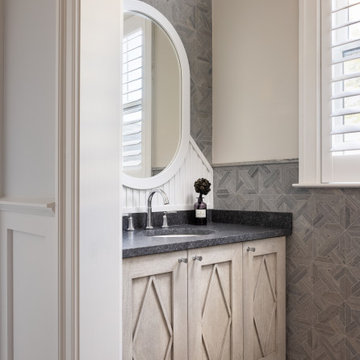
Cette photo montre un WC et toilettes bord de mer en bois vieilli avec un carrelage gris, du carrelage en pierre calcaire, un sol en carrelage de porcelaine, un lavabo encastré, un plan de toilette en stéatite, un sol gris et meuble-lavabo encastré.

Construir una vivienda o realizar una reforma es un proceso largo, tedioso y lleno de imprevistos. En Houseoner te ayudamos a llevar a cabo la casa de tus sueños. Te ayudamos a buscar terreno, realizar el proyecto de arquitectura del interior y del exterior de tu casa y además, gestionamos la construcción de tu nueva vivienda.
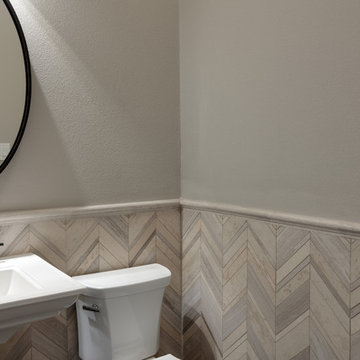
This powder room is across from the black mud room cabinets but can not be photographed together. The space was fully gutted and designed with all new fixtures including a pedestal sink and new commode. The plumbing fixtures , mirror and light fixtures are all done in a matte black finish to coordinate back to the black mud room cabinet.
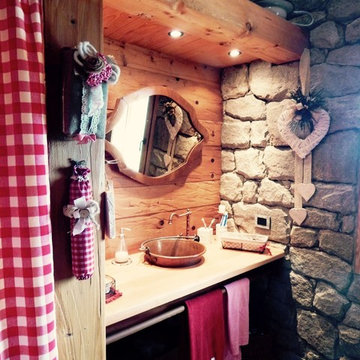
LEX HOE
Idées déco pour un WC et toilettes montagne en bois clair de taille moyenne avec un placard sans porte, des dalles de pierre, un mur bleu, parquet clair, une vasque et un plan de toilette en bois.
Idées déco pour un WC et toilettes montagne en bois clair de taille moyenne avec un placard sans porte, des dalles de pierre, un mur bleu, parquet clair, une vasque et un plan de toilette en bois.
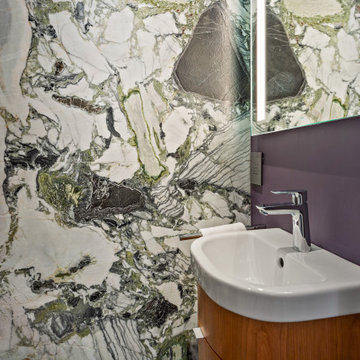
Exemple d'un WC et toilettes moderne en bois foncé de taille moyenne avec un placard à porte plane, un carrelage multicolore, des dalles de pierre, un mur violet, un lavabo intégré, un plan de toilette en surface solide et un plan de toilette blanc.
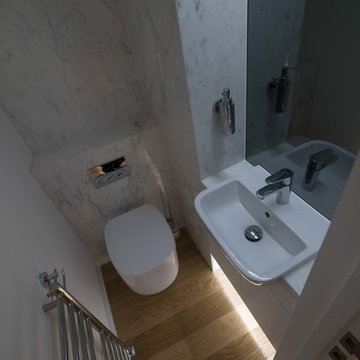
Guest WC and Cloakroom
Photographer: Rhodri Williams
Aménagement d'un petit WC suspendu contemporain avec un placard à porte plane, des portes de placard blanches, des dalles de pierre, parquet clair, un lavabo posé, un plan de toilette en marbre et un carrelage blanc.
Aménagement d'un petit WC suspendu contemporain avec un placard à porte plane, des portes de placard blanches, des dalles de pierre, parquet clair, un lavabo posé, un plan de toilette en marbre et un carrelage blanc.
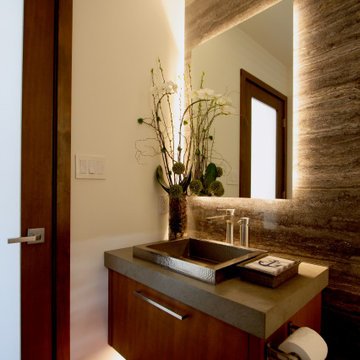
Cette photo montre un petit WC et toilettes tendance en bois brun avec un placard à porte plane, un carrelage gris, du carrelage en pierre calcaire, un mur blanc, un sol en bois brun, un lavabo posé, un plan de toilette en calcaire, un sol marron, un plan de toilette gris et meuble-lavabo suspendu.
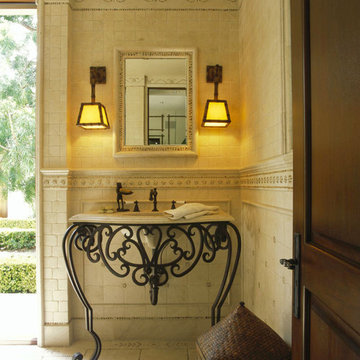
Photo by David Glomb.
This luxurious classic traditional residence was designed for a female executive in the apparel business.
Winner of the American Society of Interior Designers' Gold Award for Best Home Over 3,500 Sq. Ft. Also, featured on HGTV's Top Ten in 2009.
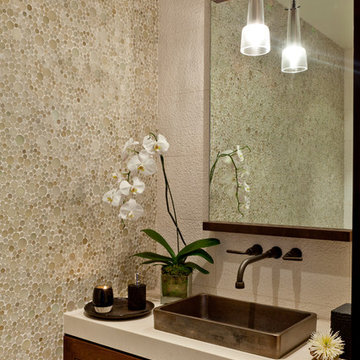
Aménagement d'un grand WC et toilettes contemporain en bois foncé avec des dalles de pierre, un mur beige, une vasque et un carrelage beige.
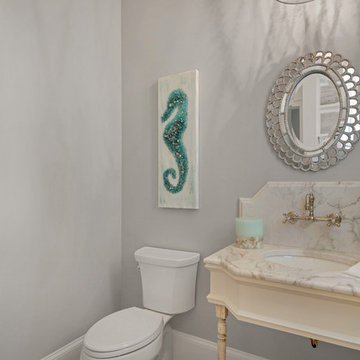
Inspiration pour un petit WC et toilettes marin avec WC séparés, un carrelage multicolore, des dalles de pierre, un mur gris, un sol en bois brun, un plan de toilette en marbre et un lavabo encastré.
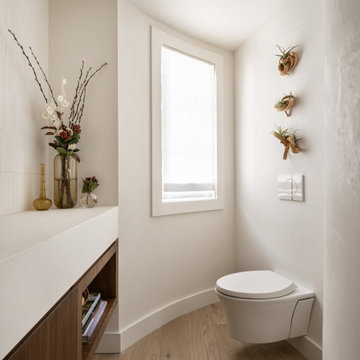
An Italian limestone tile, called “Raw”, with an interesting rugged hewn face provides the backdrop for a room where simplicity reigns. The pure geometries expressed in the perforated doors, the mirror, and the vanity play against the baroque plan of the room, the hanging organic sculptures and the bent wood planters.
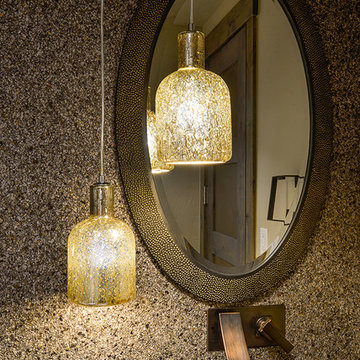
Aménagement d'un petit WC et toilettes montagne avec un carrelage multicolore, des dalles de pierre et un lavabo suspendu.
Idées déco de WC et toilettes avec des dalles de pierre et du carrelage en pierre calcaire
8