Idées déco de WC et toilettes avec des dalles de pierre et un plan de toilette en marbre
Trier par :
Budget
Trier par:Populaires du jour
21 - 40 sur 53 photos
1 sur 3
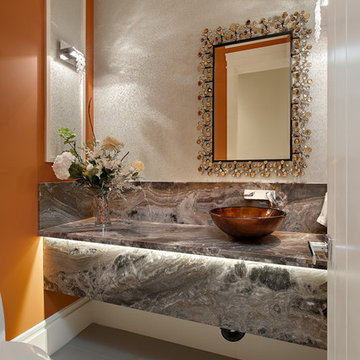
A beautiful and bold powder room in the most sensational colour combination. A bold colour paint on the wall was used along with marble arabescato orobico wall mount vanity, a very special Maya Romanoff bedazzled wallpaper and an stone framed mirror.
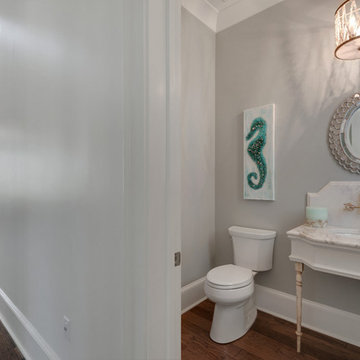
Inspiration pour un petit WC et toilettes marin avec WC séparés, un carrelage multicolore, des dalles de pierre, un mur gris, un sol en bois brun, un plan de toilette en marbre et un lavabo encastré.
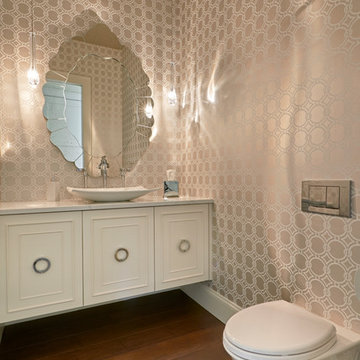
Dale Lang NW ARCHITECTURAL PHOTOGRAPHY
Réalisation d'un WC suspendu tradition de taille moyenne avec un placard à porte affleurante, des portes de placard blanches, des dalles de pierre, un mur beige, un sol en bois brun, une vasque et un plan de toilette en marbre.
Réalisation d'un WC suspendu tradition de taille moyenne avec un placard à porte affleurante, des portes de placard blanches, des dalles de pierre, un mur beige, un sol en bois brun, une vasque et un plan de toilette en marbre.
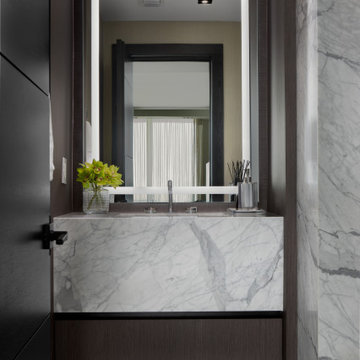
Cette photo montre un petit WC et toilettes tendance avec un placard à porte plane, différentes finitions de placard, un lavabo intégré, un plan de toilette en marbre, un sol blanc, un plan de toilette blanc, meuble-lavabo encastré, du papier peint et des dalles de pierre.

This lovely home began as a complete remodel to a 1960 era ranch home. Warm, sunny colors and traditional details fill every space. The colorful gazebo overlooks the boccii court and a golf course. Shaded by stately palms, the dining patio is surrounded by a wrought iron railing. Hand plastered walls are etched and styled to reflect historical architectural details. The wine room is located in the basement where a cistern had been.
Project designed by Susie Hersker’s Scottsdale interior design firm Design Directives. Design Directives is active in Phoenix, Paradise Valley, Cave Creek, Carefree, Sedona, and beyond.
For more about Design Directives, click here: https://susanherskerasid.com/

A masterpiece of light and design, this gorgeous Beverly Hills contemporary is filled with incredible moments, offering the perfect balance of intimate corners and open spaces.
A large driveway with space for ten cars is complete with a contemporary fountain wall that beckons guests inside. An amazing pivot door opens to an airy foyer and light-filled corridor with sliding walls of glass and high ceilings enhancing the space and scale of every room. An elegant study features a tranquil outdoor garden and faces an open living area with fireplace. A formal dining room spills into the incredible gourmet Italian kitchen with butler’s pantry—complete with Miele appliances, eat-in island and Carrara marble countertops—and an additional open living area is roomy and bright. Two well-appointed powder rooms on either end of the main floor offer luxury and convenience.
Surrounded by large windows and skylights, the stairway to the second floor overlooks incredible views of the home and its natural surroundings. A gallery space awaits an owner’s art collection at the top of the landing and an elevator, accessible from every floor in the home, opens just outside the master suite. Three en-suite guest rooms are spacious and bright, all featuring walk-in closets, gorgeous bathrooms and balconies that open to exquisite canyon views. A striking master suite features a sitting area, fireplace, stunning walk-in closet with cedar wood shelving, and marble bathroom with stand-alone tub. A spacious balcony extends the entire length of the room and floor-to-ceiling windows create a feeling of openness and connection to nature.
A large grassy area accessible from the second level is ideal for relaxing and entertaining with family and friends, and features a fire pit with ample lounge seating and tall hedges for privacy and seclusion. Downstairs, an infinity pool with deck and canyon views feels like a natural extension of the home, seamlessly integrated with the indoor living areas through sliding pocket doors.
Amenities and features including a glassed-in wine room and tasting area, additional en-suite bedroom ideal for staff quarters, designer fixtures and appliances and ample parking complete this superb hillside retreat.
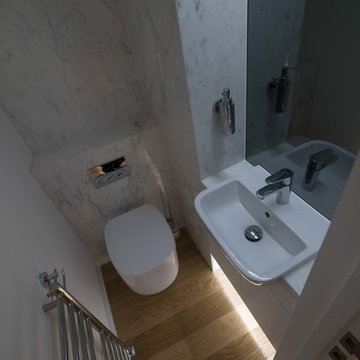
Guest WC and Cloakroom
Photographer: Rhodri Williams
Aménagement d'un petit WC suspendu contemporain avec un placard à porte plane, des portes de placard blanches, des dalles de pierre, parquet clair, un lavabo posé, un plan de toilette en marbre et un carrelage blanc.
Aménagement d'un petit WC suspendu contemporain avec un placard à porte plane, des portes de placard blanches, des dalles de pierre, parquet clair, un lavabo posé, un plan de toilette en marbre et un carrelage blanc.
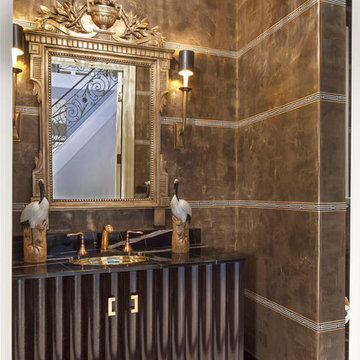
Pasadena Transitional Style Italian Revival Powder Room designed by On Madison. Photographed by Grey Crawford.
Cette photo montre un petit WC et toilettes méditerranéen en bois foncé avec un lavabo posé, un placard en trompe-l'oeil, un plan de toilette en marbre, WC séparés, un carrelage multicolore, des dalles de pierre, un sol en marbre et un mur marron.
Cette photo montre un petit WC et toilettes méditerranéen en bois foncé avec un lavabo posé, un placard en trompe-l'oeil, un plan de toilette en marbre, WC séparés, un carrelage multicolore, des dalles de pierre, un sol en marbre et un mur marron.
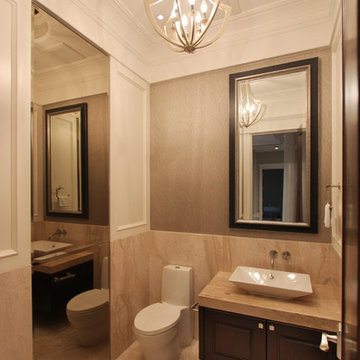
Traditional Powder Room
Cette image montre un grand WC et toilettes bohème en bois foncé avec une vasque, un placard avec porte à panneau surélevé, un plan de toilette en marbre, WC à poser, un carrelage beige, des dalles de pierre, un mur beige, un sol en marbre et un plan de toilette beige.
Cette image montre un grand WC et toilettes bohème en bois foncé avec une vasque, un placard avec porte à panneau surélevé, un plan de toilette en marbre, WC à poser, un carrelage beige, des dalles de pierre, un mur beige, un sol en marbre et un plan de toilette beige.
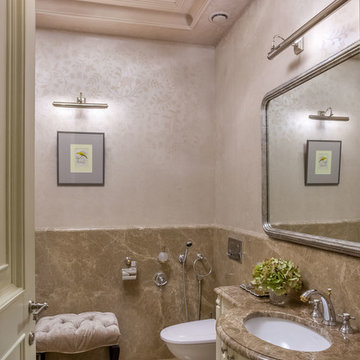
фотограф: Каро Дадаев
Exemple d'un WC et toilettes chic de taille moyenne avec des dalles de pierre, un mur beige, un sol en marbre, un lavabo encastré, un plan de toilette en marbre, un placard avec porte à panneau surélevé, des portes de placard beiges, un carrelage beige et un sol beige.
Exemple d'un WC et toilettes chic de taille moyenne avec des dalles de pierre, un mur beige, un sol en marbre, un lavabo encastré, un plan de toilette en marbre, un placard avec porte à panneau surélevé, des portes de placard beiges, un carrelage beige et un sol beige.
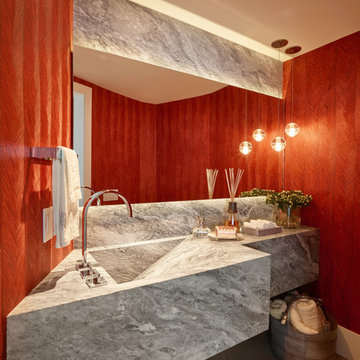
Barry Grossman
Cette image montre un WC et toilettes design de taille moyenne avec un lavabo intégré, un plan de toilette en marbre, WC à poser, un carrelage gris, des dalles de pierre, un mur rouge et un sol en carrelage de porcelaine.
Cette image montre un WC et toilettes design de taille moyenne avec un lavabo intégré, un plan de toilette en marbre, WC à poser, un carrelage gris, des dalles de pierre, un mur rouge et un sol en carrelage de porcelaine.
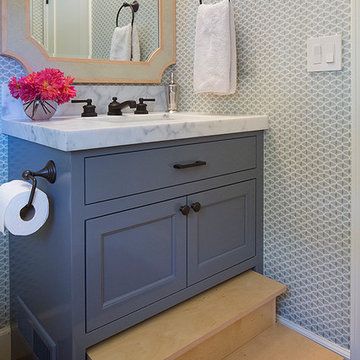
Eric Rorer
Cette photo montre un petit WC et toilettes chic avec des portes de placard grises, des dalles de pierre, un sol en bois brun, un lavabo encastré, un plan de toilette en marbre et un placard avec porte à panneau encastré.
Cette photo montre un petit WC et toilettes chic avec des portes de placard grises, des dalles de pierre, un sol en bois brun, un lavabo encastré, un plan de toilette en marbre et un placard avec porte à panneau encastré.
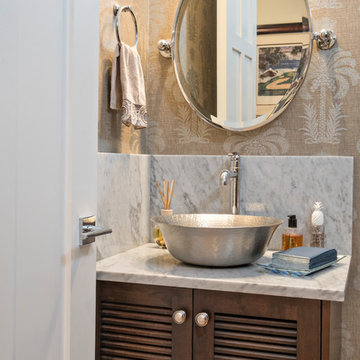
Ron Rosenzweig
Cette image montre un grand WC et toilettes traditionnel en bois foncé avec un placard à porte persienne, un carrelage marron, des dalles de pierre, un mur beige, une vasque et un plan de toilette en marbre.
Cette image montre un grand WC et toilettes traditionnel en bois foncé avec un placard à porte persienne, un carrelage marron, des dalles de pierre, un mur beige, une vasque et un plan de toilette en marbre.
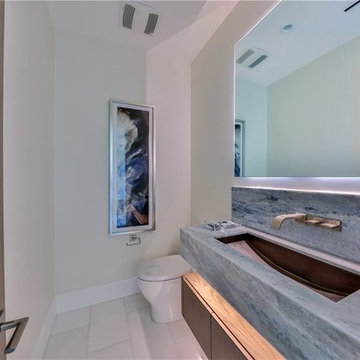
Réalisation d'un WC et toilettes design en bois brun de taille moyenne avec un placard sans porte, WC à poser, un mur blanc, un lavabo encastré, un sol blanc, un carrelage gris, des dalles de pierre, un sol en carrelage de porcelaine, un plan de toilette en marbre et un plan de toilette gris.
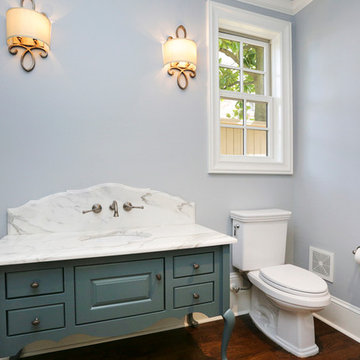
Wade Blissard
Idée de décoration pour un grand WC et toilettes tradition avec un lavabo encastré, un placard à porte plane, des portes de placard bleues, un plan de toilette en marbre, WC séparés, un carrelage blanc, des dalles de pierre, un mur bleu et parquet foncé.
Idée de décoration pour un grand WC et toilettes tradition avec un lavabo encastré, un placard à porte plane, des portes de placard bleues, un plan de toilette en marbre, WC séparés, un carrelage blanc, des dalles de pierre, un mur bleu et parquet foncé.
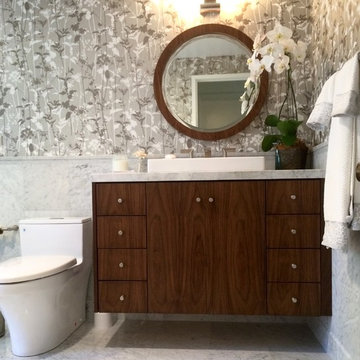
Idée de décoration pour un WC et toilettes design en bois brun de taille moyenne avec WC à poser, un carrelage gris, un mur gris, un sol en marbre, une vasque, un plan de toilette en marbre et des dalles de pierre.
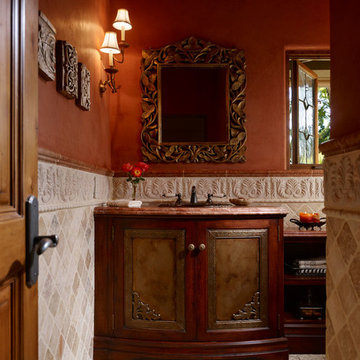
This lovely home began as a complete remodel to a 1960 era ranch home. Warm, sunny colors and traditional details fill every space. The colorful gazebo overlooks the boccii court and a golf course. Shaded by stately palms, the dining patio is surrounded by a wrought iron railing. Hand plastered walls are etched and styled to reflect historical architectural details. The wine room is located in the basement where a cistern had been.
Project designed by Susie Hersker’s Scottsdale interior design firm Design Directives. Design Directives is active in Phoenix, Paradise Valley, Cave Creek, Carefree, Sedona, and beyond.
For more about Design Directives, click here: https://susanherskerasid.com/
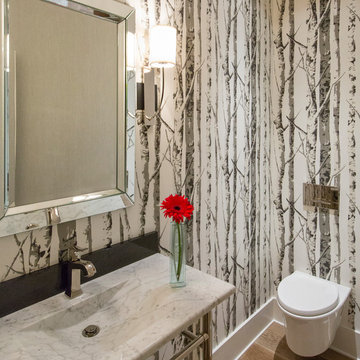
A creative spin on a half bathroom meant to feel outdoors, yet contemporary.
Aménagement d'un WC suspendu classique avec un carrelage noir et blanc, des dalles de pierre, un mur noir, parquet clair, un lavabo intégré, un plan de toilette en marbre et un sol beige.
Aménagement d'un WC suspendu classique avec un carrelage noir et blanc, des dalles de pierre, un mur noir, parquet clair, un lavabo intégré, un plan de toilette en marbre et un sol beige.
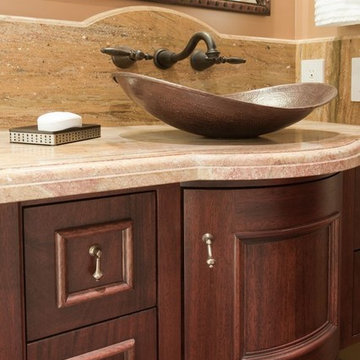
Cette image montre un WC et toilettes traditionnel de taille moyenne avec un placard en trompe-l'oeil, des portes de placard marrons, un carrelage blanc, des dalles de pierre, un mur beige, une vasque et un plan de toilette en marbre.
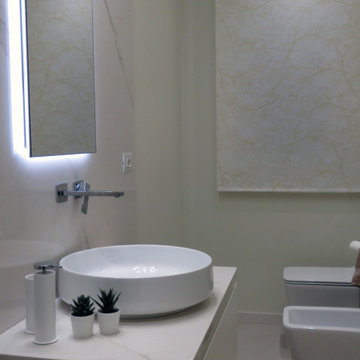
Bagno di rappresentanza, costituito da un lavabo circolare in appoggio su mobile sospeso.
Il top del mobile è realizzato nello stesso materiale utilizzato per il rivestimento.
In particolare, come rivestimento, sono state utilizzate due lastre, in unico pezzo, una posizionata dietro i sanitari ed una dietro il mobile con lavabo.
La tenda a rullo riprende gli stessi colori delle lastre di rivestimento e delle pareti.
Idées déco de WC et toilettes avec des dalles de pierre et un plan de toilette en marbre
2