Idées déco de WC et toilettes avec des portes de placard beiges et meuble-lavabo sur pied
Trier par :
Budget
Trier par:Populaires du jour
21 - 40 sur 135 photos
1 sur 3
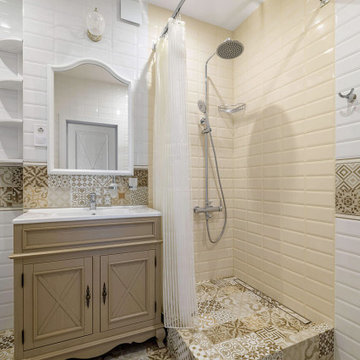
Cette image montre un petit WC et toilettes rustique avec un placard avec porte à panneau surélevé, des portes de placard beiges, WC à poser, un carrelage bleu, des carreaux de céramique, un mur blanc, un sol en carrelage de terre cuite, un lavabo posé, un sol marron et meuble-lavabo sur pied.
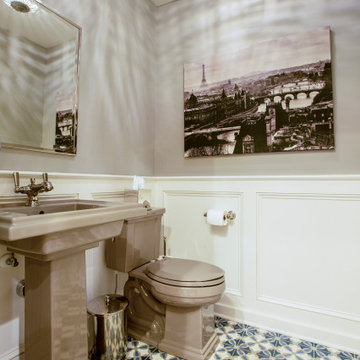
This is a colonial revival home where we added a substantial addition and remodeled most of the existing spaces. The kitchen was enlarged and opens into a new screen porch and back yard.
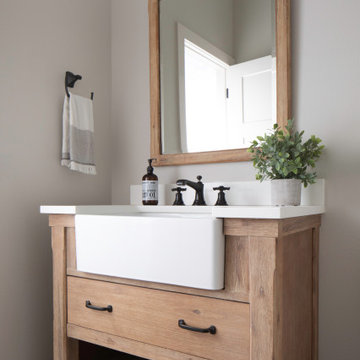
This French Country farmhouse style vanity is styled by Fairmont in Sonoma Sand Woodtone. Cross handled Brizo Venetian Bronze faucet adds the old world feel.
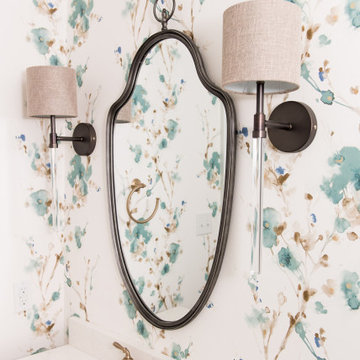
Our Indianapolis design studio designed a gut renovation of this home which opened up the floorplan and radically changed the functioning of the footprint. It features an array of patterned wallpaper, tiles, and floors complemented with a fresh palette, and statement lights.
Photographer - Sarah Shields
---
Project completed by Wendy Langston's Everything Home interior design firm, which serves Carmel, Zionsville, Fishers, Westfield, Noblesville, and Indianapolis.
For more about Everything Home, click here: https://everythinghomedesigns.com/
To learn more about this project, click here:
https://everythinghomedesigns.com/portfolio/country-estate-transformation/
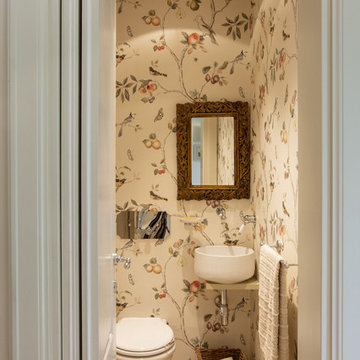
Inspiration pour un petit WC suspendu traditionnel avec des portes de placard beiges, parquet clair, une vasque, un plan de toilette en bois, meuble-lavabo sur pied, un plafond décaissé et du papier peint.
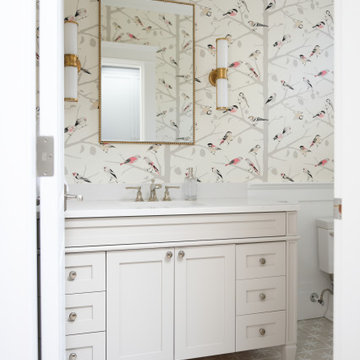
This once dark and dreary powder room, has been updated to become a bright, classic yet bold space. A custom designed freestanding vanity with details and turned legs create a furniture-like appearance. Wainscoting and a bold wallpaper add a classic yet bold fun touch.
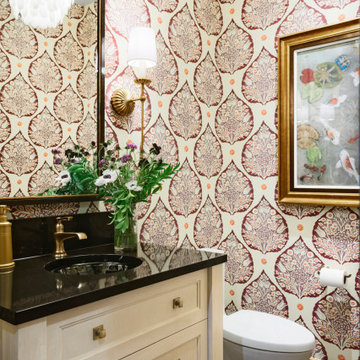
Beautiful powder bathroom with exquisite wallpaper
Cette photo montre un petit WC et toilettes montagne avec un placard avec porte à panneau surélevé, des portes de placard beiges, WC à poser, un mur multicolore, un sol en bois brun, un lavabo encastré, un plan de toilette en quartz, un sol marron, un plan de toilette noir, meuble-lavabo sur pied et du papier peint.
Cette photo montre un petit WC et toilettes montagne avec un placard avec porte à panneau surélevé, des portes de placard beiges, WC à poser, un mur multicolore, un sol en bois brun, un lavabo encastré, un plan de toilette en quartz, un sol marron, un plan de toilette noir, meuble-lavabo sur pied et du papier peint.
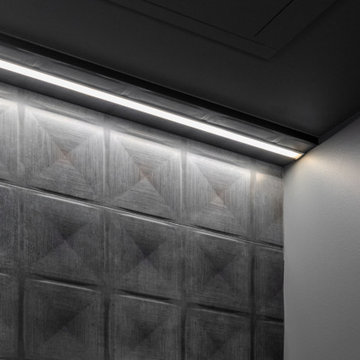
Idée de décoration pour un WC et toilettes design de taille moyenne avec un placard à porte shaker, des portes de placard beiges, WC à poser, un carrelage gris, mosaïque, parquet clair, une vasque, un plan de toilette en granite, un sol beige, un plan de toilette beige et meuble-lavabo sur pied.
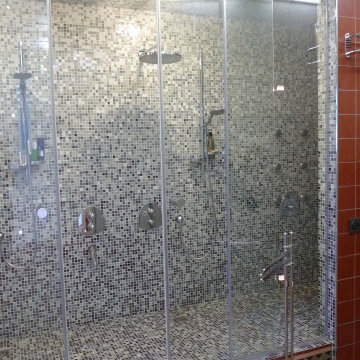
Лофт 200 м2.
Большая квартира расположена на бывшем техническом этаже современного жилого дома. Заказчиком являлся молодой человек, который поставил перед архитектором множество не стандартных задач. При проектировании были решены достаточно сложные задачи устройства световых фонарей в крыше, увеличения имеющихся оконных проёмов. Благодаря этому, пространство стало совершенно уникальным. В квартире появился живой камин, водопад, настоящая баня на дровах, спортзал со специальным покрытием пола. На полах и в оформлении стен санузлов использована метлахская плитка с традиционным орнаментом. Мебель выполнена в основном по индивидуальному проекту.
Технические решения, принятые при проектировании данного объекта, также стандартными не назовёшь. Здесь сложная система вентиляции, гидро и звукоизоляции, особенные приёмы при устройстве электрики и слаботочных сетей.
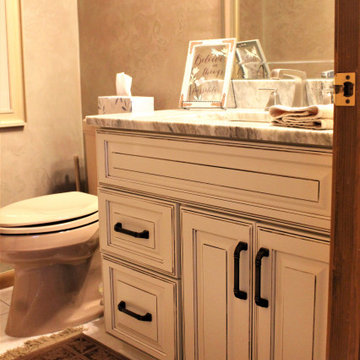
Manufacturer: Starmark
Style: Maple Ridgeville
Finish: (Perimeter & Powder Room) Ivory Cream w/ Chocolate Glaze; (Island/Hood) Butterscotch w/ Chocolate Glaze
Countertop: Solid Surface Unlimited – Fantasy Brown Quartzite
Sink: (Kitchen) Stainless Single-bowl/Under-mount Farm Sink; (Powder) Kohler Caxton Under-mount in Sandbar
Hardware: Hardware Resources – Ella Pulls in Oil Rubbed Bronze
Backsplash Tile: Virginia Tile – Marlow Glossy 3x12/3x6 in Earth
Designer: Devon Moore
Contractor: Larry Davis
Tile Installation: Sterling Tile (Mike Shumard)
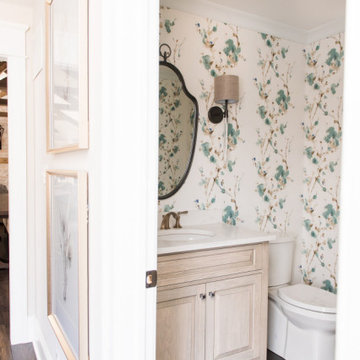
Our design studio designed a gut renovation of this home which opened up the floorplan and radically changed the functioning of the footprint. It features an array of patterned wallpaper, tiles, and floors complemented with a fresh palette, and statement lights.
Photographer - Sarah Shields
---
Project completed by Wendy Langston's Everything Home interior design firm, which serves Carmel, Zionsville, Fishers, Westfield, Noblesville, and Indianapolis.
For more about Everything Home, click here: https://everythinghomedesigns.com/
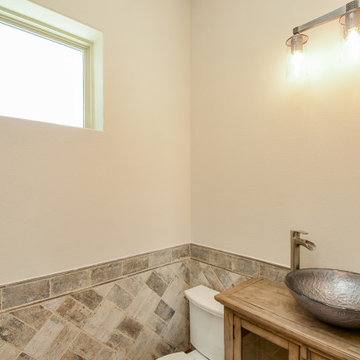
Idées déco pour un grand WC et toilettes avec des portes de placard beiges, WC séparés, un carrelage beige, des carreaux de porcelaine, un mur beige, un sol en travertin, une vasque, un plan de toilette en bois, un sol beige, un plan de toilette beige et meuble-lavabo sur pied.
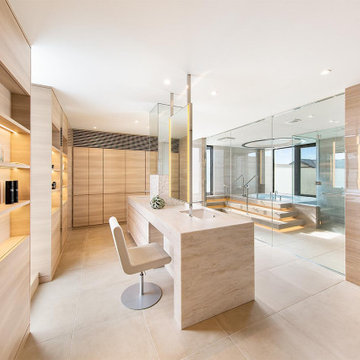
ドレッシングルームとバスルームはガラスで仕切ったホテルライクな空間。ライトアップされたディスプレイラックにはお気に入りのアメニティが並ぶ。
Idées déco pour un WC et toilettes moderne avec un placard à porte plane, des portes de placard beiges, un carrelage beige, un mur beige, un sol beige, un plan de toilette beige et meuble-lavabo sur pied.
Idées déco pour un WC et toilettes moderne avec un placard à porte plane, des portes de placard beiges, un carrelage beige, un mur beige, un sol beige, un plan de toilette beige et meuble-lavabo sur pied.
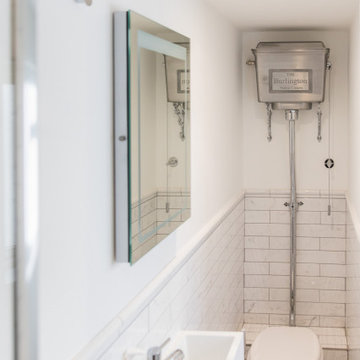
The compact cloakroom incorporated a shower, basin and WC. I included a traditional style WC with pull chain and marble metro tiles with dado feature.
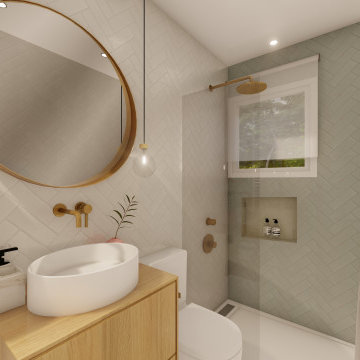
Aseo para la habitación principal, un espacio "pequeño" adaptado ahora con un acabado más moderno y piezas sanitarias nuevas. Colores tierra que añaden calidez y la transición entre el cuarto , vestidor y habitación
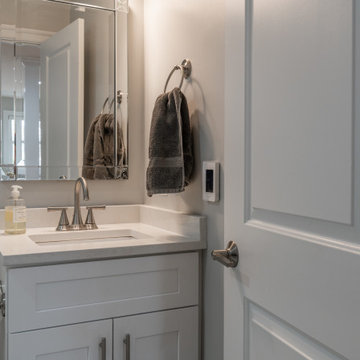
Cette photo montre un WC et toilettes craftsman de taille moyenne avec un placard avec porte à panneau encastré, des portes de placard beiges, un lavabo encastré, un plan de toilette en quartz modifié et meuble-lavabo sur pied.
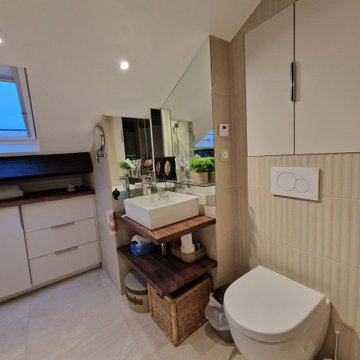
Idées déco pour un WC suspendu romantique de taille moyenne avec des portes de placard beiges, un carrelage beige, un carrelage de pierre, un mur beige, un lavabo posé, un plan de toilette en bois, un sol beige, un plan de toilette marron et meuble-lavabo sur pied.
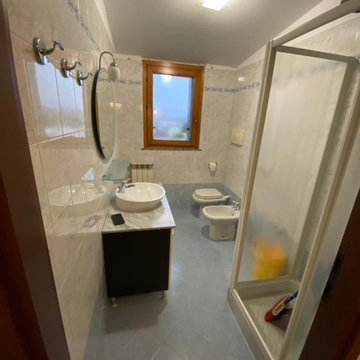
In questa ristrutturazione l'intero spazio è stato rinnovato, dalle piastrelle, alla doccia, etc...
Siamo partiti dallo sgombero del bagno, rimozione sanitari, mobili, e così via, fino al completo sgombero per procedere con le demolizioni, una volta finito di demolire e aver ripristinato l'impianto idraulico, il massetto e aver rasato i muri dove necessario, lo step successivo è stato la posa delle piastrelle.
In questo caso i clienti hanno optato per una scelta uniforme, mantenendo le stesse piastrelle sia per il pavimento che per i muri.
Inoltre una piastrella è stata applicata al mobile del bagno per restaurarlo e recuperarlo.
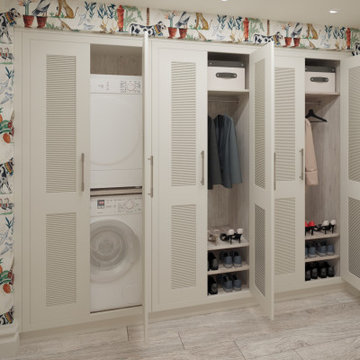
Cloak rooms are a great opportunity to have fun and create a space that will make you and your guests smile. That’s exactly what we did in this w/c by opting for a fun, yet grown-up wallpaper. To compliment the wallpaper we selected wicker-shade wall lights from Porta Romana.
The freestanding cylindrical basin from Lusso Stone is a welcome break from tradition and brings a contemporary feel to the room. Timber effect tiles have been used on the floor for practical reasons but adds a feeling of warmth to the space.
We extended this room by taking surplus space from the adjacent room, allowing us to create a bank of built-in cabinets for coats and shoes as well as a washing machine and tumble dryer. Moving the laundry appliances to this room freed up much needed space in the kitchen.
We needed ventilation for the washing machine and tumble dryer so we added louvred panels to the in-frame, shaker cabinet doors which adds detail and interest to this elevation.
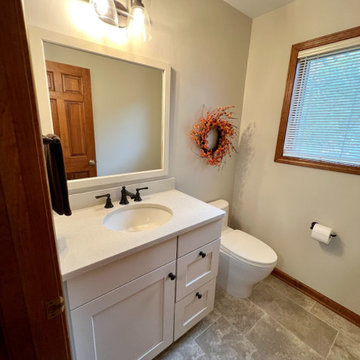
This powder room boasts a simplistic look with clean lines and soothing colors.
Cette photo montre un WC et toilettes chic de taille moyenne avec un placard à porte shaker, des portes de placard beiges, WC à poser, un carrelage beige, un mur beige, un sol en carrelage de céramique, un lavabo encastré, un plan de toilette en quartz modifié et meuble-lavabo sur pied.
Cette photo montre un WC et toilettes chic de taille moyenne avec un placard à porte shaker, des portes de placard beiges, WC à poser, un carrelage beige, un mur beige, un sol en carrelage de céramique, un lavabo encastré, un plan de toilette en quartz modifié et meuble-lavabo sur pied.
Idées déco de WC et toilettes avec des portes de placard beiges et meuble-lavabo sur pied
2