Idées déco de WC et toilettes avec des portes de placard beiges et parquet foncé
Trier par :
Budget
Trier par:Populaires du jour
21 - 40 sur 61 photos
1 sur 3
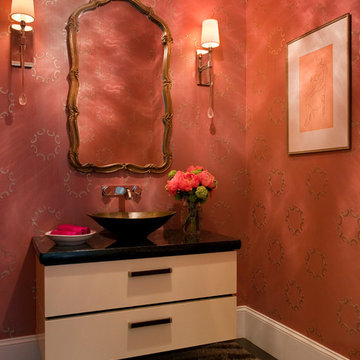
Designed by Sindhu Peruri of
Peruri Design Co.
Woodside, CA
Photography by Eric Roth
Réalisation d'un petit WC et toilettes méditerranéen avec un placard à porte plane, un mur rouge, une vasque, un plan de toilette en granite, des portes de placard beiges, parquet foncé, un sol marron et un plan de toilette noir.
Réalisation d'un petit WC et toilettes méditerranéen avec un placard à porte plane, un mur rouge, une vasque, un plan de toilette en granite, des portes de placard beiges, parquet foncé, un sol marron et un plan de toilette noir.
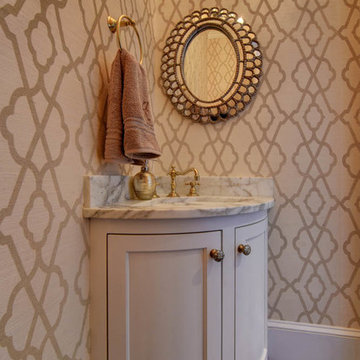
Cette image montre un petit WC et toilettes traditionnel avec un mur beige, parquet foncé, un lavabo encastré, un sol marron, un placard avec porte à panneau encastré, des portes de placard beiges et un plan de toilette en marbre.
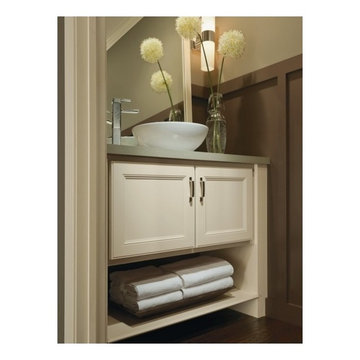
Idée de décoration pour un petit WC et toilettes design avec un placard avec porte à panneau encastré, des portes de placard beiges, un mur marron, parquet foncé, une vasque et un plan de toilette en quartz modifié.
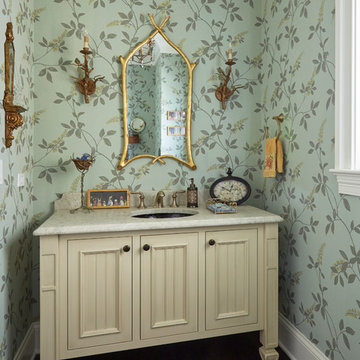
Kaskel Photo
Exemple d'un WC et toilettes chic avec un placard en trompe-l'oeil, des portes de placard beiges, un mur multicolore, parquet foncé, un lavabo encastré, un sol marron et un plan de toilette beige.
Exemple d'un WC et toilettes chic avec un placard en trompe-l'oeil, des portes de placard beiges, un mur multicolore, parquet foncé, un lavabo encastré, un sol marron et un plan de toilette beige.
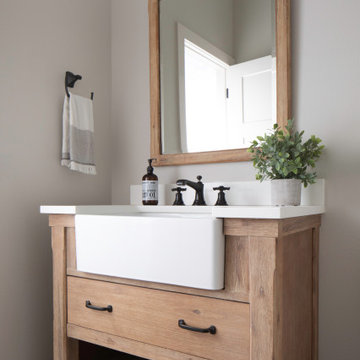
This French Country farmhouse style vanity is styled by Fairmont in Sonoma Sand Woodtone. Cross handled Brizo Venetian Bronze faucet adds the old world feel.
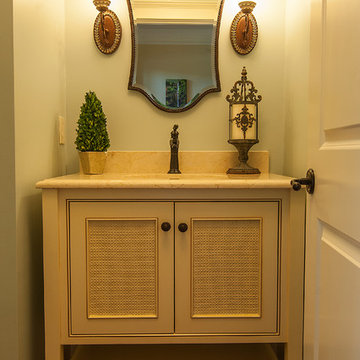
Inspiration pour un petit WC et toilettes traditionnel avec un placard en trompe-l'oeil, des portes de placard beiges, un mur vert, parquet foncé, un lavabo encastré, un plan de toilette en granite et un plan de toilette beige.
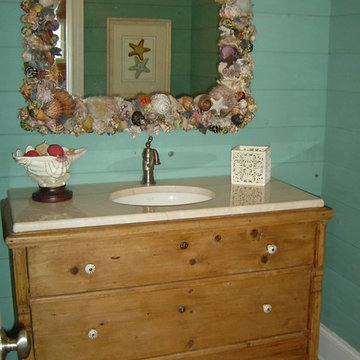
Rachel Clark
Cette photo montre un petit WC et toilettes bord de mer avec un placard à porte plane, des portes de placard beiges, un mur bleu, parquet foncé, un lavabo posé et un plan de toilette en marbre.
Cette photo montre un petit WC et toilettes bord de mer avec un placard à porte plane, des portes de placard beiges, un mur bleu, parquet foncé, un lavabo posé et un plan de toilette en marbre.
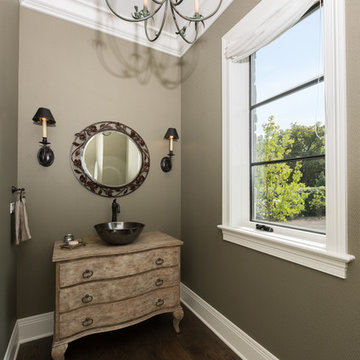
First floor powder room with a vessel sink and vintage cabinetry
Cette photo montre un WC et toilettes chic de taille moyenne avec des portes de placard beiges, WC à poser, un mur vert, parquet foncé, une vasque, un plan de toilette en granite, un sol marron et un plan de toilette beige.
Cette photo montre un WC et toilettes chic de taille moyenne avec des portes de placard beiges, WC à poser, un mur vert, parquet foncé, une vasque, un plan de toilette en granite, un sol marron et un plan de toilette beige.
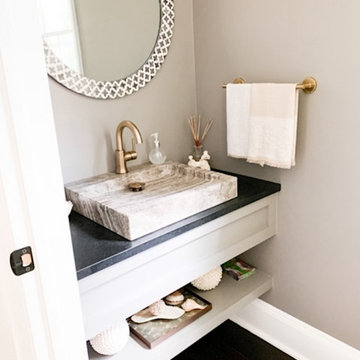
Foyer bath
Réalisation d'un WC et toilettes tradition de taille moyenne avec un placard sans porte, des portes de placard beiges, WC à poser, un mur beige, parquet foncé, une vasque, un plan de toilette en quartz modifié, un plan de toilette noir et meuble-lavabo encastré.
Réalisation d'un WC et toilettes tradition de taille moyenne avec un placard sans porte, des portes de placard beiges, WC à poser, un mur beige, parquet foncé, une vasque, un plan de toilette en quartz modifié, un plan de toilette noir et meuble-lavabo encastré.
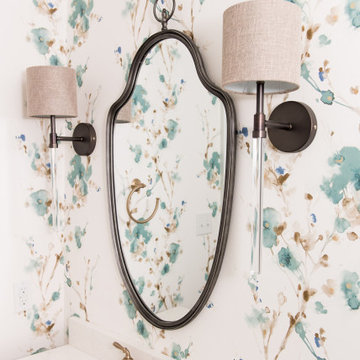
Our Indianapolis design studio designed a gut renovation of this home which opened up the floorplan and radically changed the functioning of the footprint. It features an array of patterned wallpaper, tiles, and floors complemented with a fresh palette, and statement lights.
Photographer - Sarah Shields
---
Project completed by Wendy Langston's Everything Home interior design firm, which serves Carmel, Zionsville, Fishers, Westfield, Noblesville, and Indianapolis.
For more about Everything Home, click here: https://everythinghomedesigns.com/
To learn more about this project, click here:
https://everythinghomedesigns.com/portfolio/country-estate-transformation/
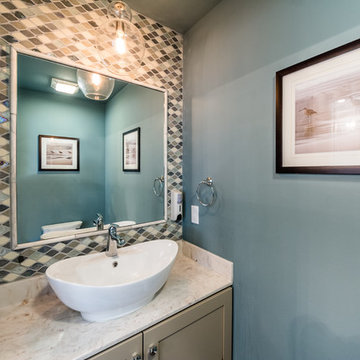
Cette photo montre un petit WC et toilettes chic avec un placard à porte shaker, des portes de placard beiges, WC séparés, un carrelage multicolore, mosaïque, un mur gris, parquet foncé, un lavabo de ferme, un plan de toilette en quartz modifié et un sol marron.
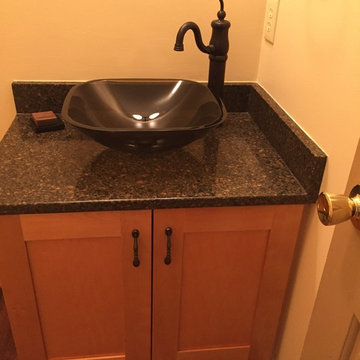
Exemple d'un petit WC et toilettes chic avec un placard à porte shaker, des portes de placard beiges, un mur beige, parquet foncé, une vasque, un plan de toilette en granite et un sol marron.
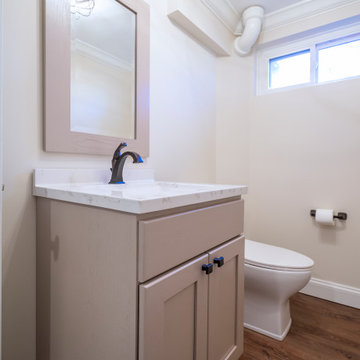
The COREtec floors continue in this basement powder room where we installed a new window and a new Shaker-style vanity with a quartz counter.
We tore down the walls between four rooms to create this great room in Villanova, PA. And what a difference it makes! This bright space is perfect for everyday living and entertaining family and friends as the kitchen, eating and living areas flow seamlessly. With red oak flooring throughout, we used white and light gray materials and crown moulding to give this large space a cohesive yet open feel. We added wainscoting to the steel post columns. Other projects in this house included installing red oak flooring throughout the first floor, refinishing the main staircase, building new stairs into the basement, installing new basement flooring and opening the basement rooms to create another entertainment area.
Rudloff Custom Builders has won Best of Houzz for Customer Service in 2014, 2015 2016, 2017 and 2019. We also were voted Best of Design in 2016, 2017, 2018, 2019 which only 2% of professionals receive. Rudloff Custom Builders has been featured on Houzz in their Kitchen of the Week, What to Know About Using Reclaimed Wood in the Kitchen as well as included in their Bathroom WorkBook article. We are a full service, certified remodeling company that covers all of the Philadelphia suburban area. This business, like most others, developed from a friendship of young entrepreneurs who wanted to make a difference in their clients’ lives, one household at a time. This relationship between partners is much more than a friendship. Edward and Stephen Rudloff are brothers who have renovated and built custom homes together paying close attention to detail. They are carpenters by trade and understand concept and execution. Rudloff Custom Builders will provide services for you with the highest level of professionalism, quality, detail, punctuality and craftsmanship, every step of the way along our journey together.
Specializing in residential construction allows us to connect with our clients early in the design phase to ensure that every detail is captured as you imagined. One stop shopping is essentially what you will receive with Rudloff Custom Builders from design of your project to the construction of your dreams, executed by on-site project managers and skilled craftsmen. Our concept: envision our client’s ideas and make them a reality. Our mission: CREATING LIFETIME RELATIONSHIPS BUILT ON TRUST AND INTEGRITY.
Photo Credit: Linda McManus Images
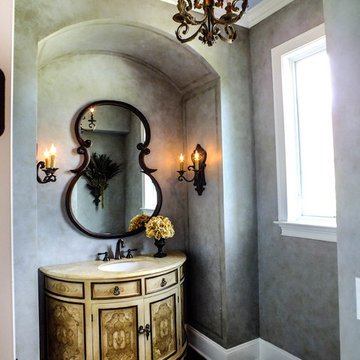
Photos by Gwendolyn Lanstrum
Cette photo montre un très grand WC et toilettes chic avec un lavabo encastré, un placard en trompe-l'oeil, des portes de placard beiges, un plan de toilette en granite, un mur gris et parquet foncé.
Cette photo montre un très grand WC et toilettes chic avec un lavabo encastré, un placard en trompe-l'oeil, des portes de placard beiges, un plan de toilette en granite, un mur gris et parquet foncé.
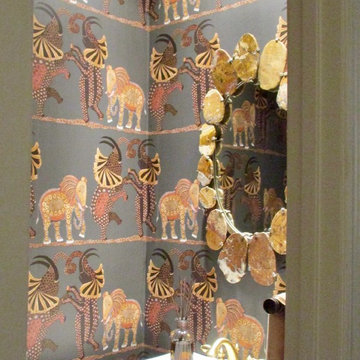
Robert E. Smith
Idées déco pour un petit WC et toilettes classique avec un placard en trompe-l'oeil, des portes de placard beiges, WC à poser, un mur noir, parquet foncé, une grande vasque et un sol noir.
Idées déco pour un petit WC et toilettes classique avec un placard en trompe-l'oeil, des portes de placard beiges, WC à poser, un mur noir, parquet foncé, une grande vasque et un sol noir.
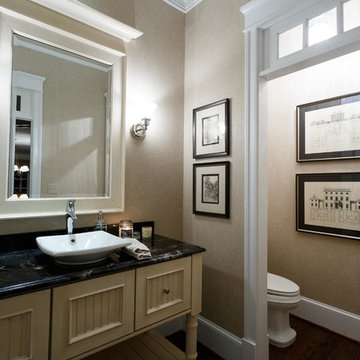
Wallpaper, rugs, art, arrangements and accessories.
Inspiration pour un WC et toilettes traditionnel de taille moyenne avec un placard à porte affleurante, WC séparés, parquet foncé, une vasque, un plan de toilette en marbre et des portes de placard beiges.
Inspiration pour un WC et toilettes traditionnel de taille moyenne avec un placard à porte affleurante, WC séparés, parquet foncé, une vasque, un plan de toilette en marbre et des portes de placard beiges.
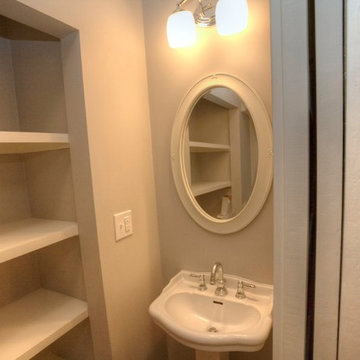
Inspiration pour un petit WC et toilettes traditionnel avec un placard sans porte, des portes de placard beiges, un mur beige, parquet foncé et un lavabo de ferme.
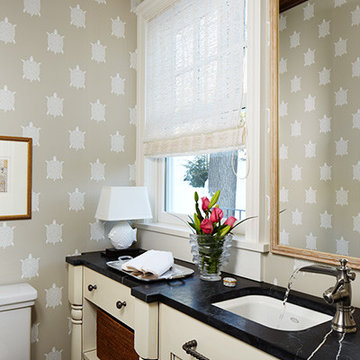
Susan Gilmore
Inspiration pour un petit WC et toilettes traditionnel avec un lavabo encastré, un placard à porte plane, des portes de placard beiges, un plan de toilette en marbre, un mur beige et parquet foncé.
Inspiration pour un petit WC et toilettes traditionnel avec un lavabo encastré, un placard à porte plane, des portes de placard beiges, un plan de toilette en marbre, un mur beige et parquet foncé.
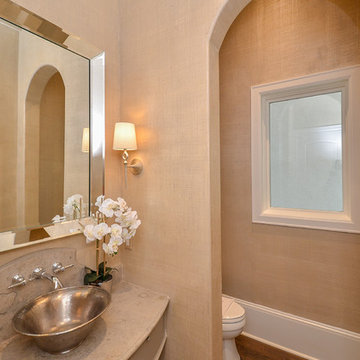
Exemple d'un WC et toilettes chic de taille moyenne avec un placard en trompe-l'oeil, des portes de placard beiges, WC à poser, un mur beige, parquet foncé, une vasque, un sol marron et un plan de toilette multicolore.
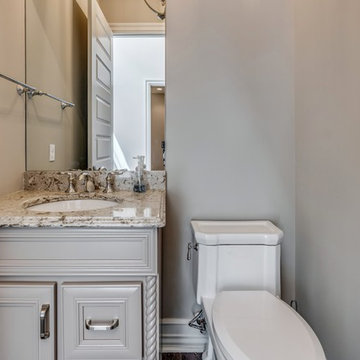
Inspiration pour un WC et toilettes traditionnel de taille moyenne avec un placard en trompe-l'oeil, des portes de placard beiges, WC séparés, un mur beige, parquet foncé, un lavabo encastré, un plan de toilette en quartz modifié, un sol marron et un plan de toilette beige.
Idées déco de WC et toilettes avec des portes de placard beiges et parquet foncé
2