Idées déco de WC et toilettes avec des portes de placard beiges et un plan de toilette beige
Trier par:Populaires du jour
61 - 80 sur 284 photos
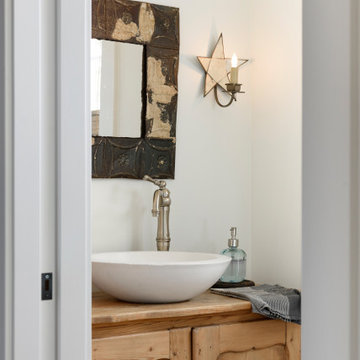
Vintage vanity lends perfectly to homestead feel of the property
Idées déco pour un WC et toilettes campagne de taille moyenne avec un placard en trompe-l'oeil, des portes de placard beiges, WC à poser, un mur blanc, parquet clair, un plan vasque, un plan de toilette en bois, un sol marron et un plan de toilette beige.
Idées déco pour un WC et toilettes campagne de taille moyenne avec un placard en trompe-l'oeil, des portes de placard beiges, WC à poser, un mur blanc, parquet clair, un plan vasque, un plan de toilette en bois, un sol marron et un plan de toilette beige.
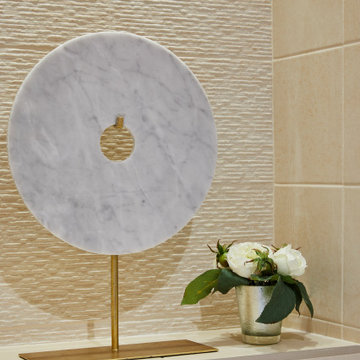
We designed an update to this small guest cloakroom in a period property in Edgbaston. We used a calming colour palette and introduced texture in some of the tiled areas which are highlighted with the placement of lights. A bespoke vanity was created from Caeserstone Quartz to fit the space perfectly and create a streamlined design.
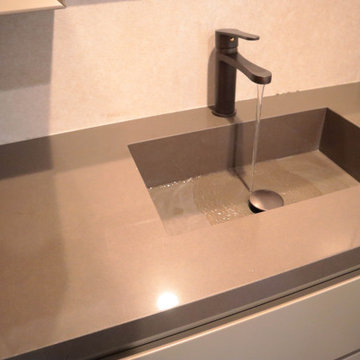
Exemple d'un petit WC et toilettes tendance avec un placard à porte plane, des portes de placard beiges, WC à poser, un carrelage beige, des carreaux de porcelaine, un mur blanc, un sol en carrelage de porcelaine, un lavabo intégré, un plan de toilette en quartz modifié, un sol marron, un plan de toilette beige et meuble-lavabo suspendu.
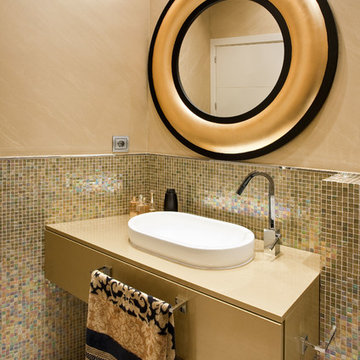
Idée de décoration pour un WC et toilettes design avec un placard à porte plane, des portes de placard beiges, un carrelage multicolore, mosaïque, un mur beige, une vasque, un sol gris et un plan de toilette beige.
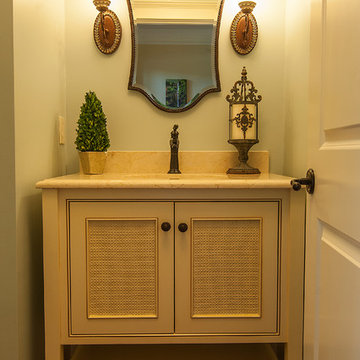
Inspiration pour un petit WC et toilettes traditionnel avec un placard en trompe-l'oeil, des portes de placard beiges, un mur vert, parquet foncé, un lavabo encastré, un plan de toilette en granite et un plan de toilette beige.
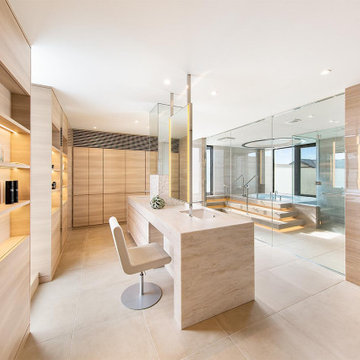
ドレッシングルームとバスルームはガラスで仕切ったホテルライクな空間。ライトアップされたディスプレイラックにはお気に入りのアメニティが並ぶ。
Idées déco pour un WC et toilettes moderne avec un placard à porte plane, des portes de placard beiges, un carrelage beige, un mur beige, un sol beige, un plan de toilette beige et meuble-lavabo sur pied.
Idées déco pour un WC et toilettes moderne avec un placard à porte plane, des portes de placard beiges, un carrelage beige, un mur beige, un sol beige, un plan de toilette beige et meuble-lavabo sur pied.
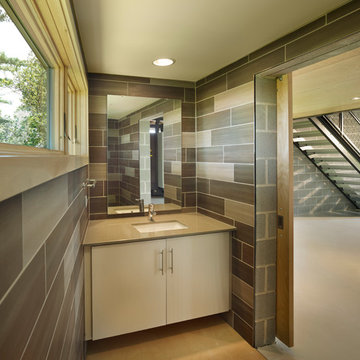
Halkin Photography
Exemple d'un petit WC et toilettes tendance avec un lavabo encastré, un placard à porte plane, des portes de placard beiges, un plan de toilette en surface solide, un carrelage gris, des carreaux de porcelaine, un mur gris, un sol en contreplaqué et un plan de toilette beige.
Exemple d'un petit WC et toilettes tendance avec un lavabo encastré, un placard à porte plane, des portes de placard beiges, un plan de toilette en surface solide, un carrelage gris, des carreaux de porcelaine, un mur gris, un sol en contreplaqué et un plan de toilette beige.

Renovation and restoration of a classic Eastlake row house in San Francisco. The historic façade was the only original element of the architecture that remained, the interiors having been gutted during successive remodels over years. In partnership with Angela Free Interior Design, we designed elegant interiors within a new envelope that restored the lost architecture of its former Victorian grandeur. Artisanal craftspeople were employed to recreate the complexity and beauty of a bygone era. The result was a complimentary blending of modern living within an architecturally significant interior.
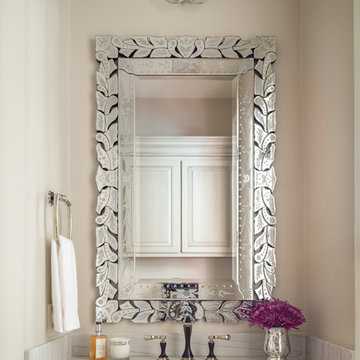
These clients retained MMI to assist with a full renovation of the 1st floor following the Harvey Flood. With 4 feet of water in their home, we worked tirelessly to put the home back in working order. While Harvey served our city lemons, we took the opportunity to make lemonade. The kitchen was expanded to accommodate seating at the island and a butler's pantry. A lovely free-standing tub replaced the former Jacuzzi drop-in and the shower was enlarged to take advantage of the expansive master bathroom. Finally, the fireplace was extended to the two-story ceiling to accommodate the TV over the mantel. While we were able to salvage much of the existing slate flooring, the overall color scheme was updated to reflect current trends and a desire for a fresh look and feel. As with our other Harvey projects, our proudest moments were seeing the family move back in to their beautifully renovated home.
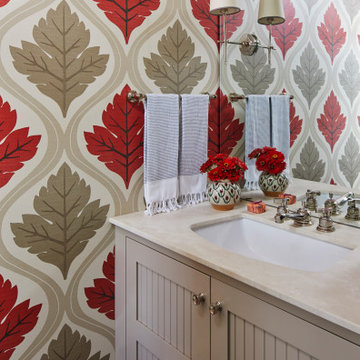
Idée de décoration pour un WC et toilettes champêtre avec des portes de placard beiges, WC à poser, un mur multicolore, un sol en ardoise, un lavabo intégré, un plan de toilette en granite, un sol multicolore, un plan de toilette beige, meuble-lavabo encastré et du papier peint.
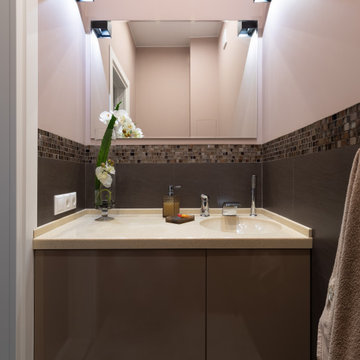
Cette image montre un WC suspendu traditionnel de taille moyenne avec un placard à porte plane, des portes de placard beiges, un carrelage marron, des carreaux de céramique, un mur marron, un sol en carrelage de porcelaine, un lavabo intégré, un plan de toilette en surface solide, un sol marron, un plan de toilette beige, meuble-lavabo encastré et poutres apparentes.

Гостевой санузел и хозяйственная комната. Немаловажным условием было размещение трёх санузлов и хозяйственной комнаты со стирально-сушильными автоматами. В семье уже подрастает ребенок, и в планах увеличение семьи, поэтому необходимость частых стирок была очевидна на самом раннем этапе проектирования. Сантехника: Cielo.
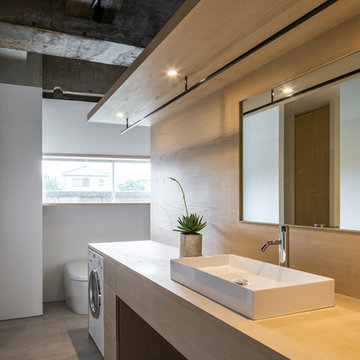
シックで落ち着いた雰囲気の空間。
植物のグリーンで
インダストリアル調で硬い印象の空間を
やわらかい印象へ。
Exemple d'un WC et toilettes industriel de taille moyenne avec un placard sans porte, des portes de placard beiges, un mur blanc, un sol en carrelage de porcelaine, un plan de toilette en bois, un sol gris, un plan de toilette beige, meuble-lavabo encastré et du papier peint.
Exemple d'un WC et toilettes industriel de taille moyenne avec un placard sans porte, des portes de placard beiges, un mur blanc, un sol en carrelage de porcelaine, un plan de toilette en bois, un sol gris, un plan de toilette beige, meuble-lavabo encastré et du papier peint.
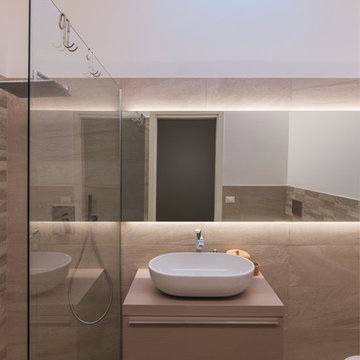
D.C. Production
Inspiration pour un WC et toilettes design de taille moyenne avec un placard à porte plane, des portes de placard beiges, WC séparés, un carrelage beige, des carreaux de porcelaine, un mur beige, un sol en carrelage de porcelaine, une vasque, un plan de toilette en béton, un sol beige et un plan de toilette beige.
Inspiration pour un WC et toilettes design de taille moyenne avec un placard à porte plane, des portes de placard beiges, WC séparés, un carrelage beige, des carreaux de porcelaine, un mur beige, un sol en carrelage de porcelaine, une vasque, un plan de toilette en béton, un sol beige et un plan de toilette beige.
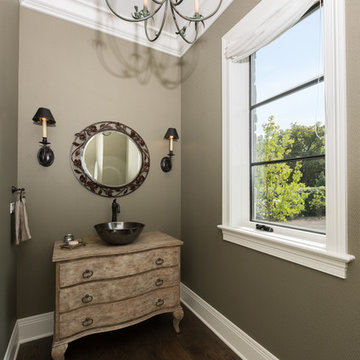
First floor powder room with a vessel sink and vintage cabinetry
Cette photo montre un WC et toilettes chic de taille moyenne avec des portes de placard beiges, WC à poser, un mur vert, parquet foncé, une vasque, un plan de toilette en granite, un sol marron et un plan de toilette beige.
Cette photo montre un WC et toilettes chic de taille moyenne avec des portes de placard beiges, WC à poser, un mur vert, parquet foncé, une vasque, un plan de toilette en granite, un sol marron et un plan de toilette beige.
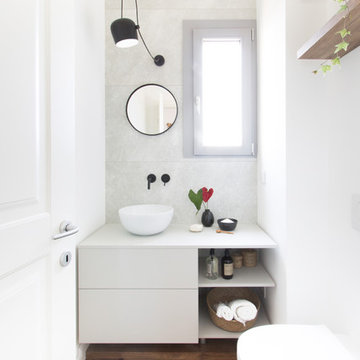
ph: in2 | Bagno di servizio, ma non per questo meno importante. Anzi! in previsione di utilizzare la zona giorno come studio, questo bagno sarebbe l'unico utilizzato dagli ospiti. Per questo lo abbiamo impreziosito con la lampada aim small di FLOS, il mobiletto su misura CERASA, lavabo da appoggio di ceramica GLOBO.
La rubinetteria nera di Paffoni, dona un tocco maschile e di carattere ad entrambi i bagni.
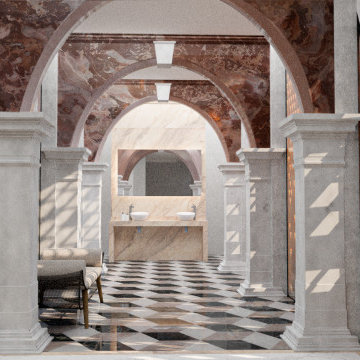
Suelo HALL. Mármol. Geometría.
Cette photo montre un grand WC et toilettes chic avec un placard sans porte, des portes de placard beiges, un urinoir, un carrelage noir, du carrelage en marbre, un mur blanc, un sol en marbre, une vasque, un plan de toilette en marbre, un sol rose, un plan de toilette beige, meuble-lavabo encastré et un plafond voûté.
Cette photo montre un grand WC et toilettes chic avec un placard sans porte, des portes de placard beiges, un urinoir, un carrelage noir, du carrelage en marbre, un mur blanc, un sol en marbre, une vasque, un plan de toilette en marbre, un sol rose, un plan de toilette beige, meuble-lavabo encastré et un plafond voûté.
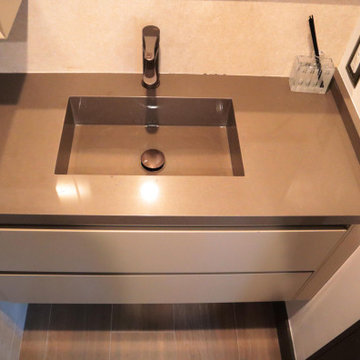
Aménagement d'un petit WC et toilettes contemporain avec un placard à porte plane, des portes de placard beiges, WC à poser, un carrelage beige, des carreaux de porcelaine, un mur blanc, un sol en carrelage de porcelaine, un lavabo intégré, un plan de toilette en quartz modifié, un sol marron, un plan de toilette beige et meuble-lavabo suspendu.
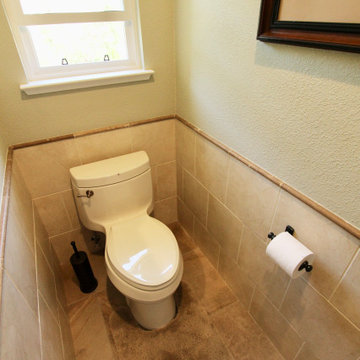
This beautiful estate is positioned with beautiful views and mountain sides around which is why the client loves it so much and never wants to leave. She has lots of pretty decor and treasures she had collected over the years of travelling and wanted to give the home a facelift and better display those items, including a Murano glass chandelier from Italy. The kitchen had a strange peninsula and dining nook that we removed and replaced with a kitchen continent (larger than an island) and built in around the patio door that hide outlets and controls and other supplies. We changed all the flooring, stairway and railing including the gallery area, fireplaces, entryway and many other touches, completely updating the downstairs. Upstairs we remodeled the master bathroom, walk-in closet and after everything was done, she loved it so much that she had us come back a few years later to add another patio door with built in downstairs and an elevator from the master suite to the great room and also opened to a spa outside. (Photo credit; Shawn Lober Construction)
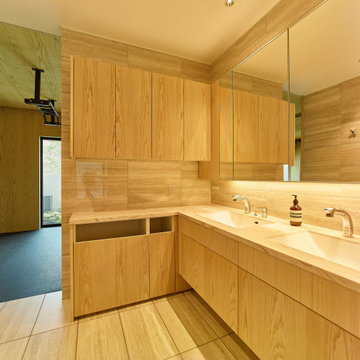
幅の広い洗面カウンターに2ボウル。鏡の裏は全面収納スペースに。洗濯物入れも専用のスペースを設け、外からは全く見えないようにすることで、常にすっきりとした空間を保つことができる。
Aménagement d'un grand WC et toilettes asiatique avec des portes de placard beiges, un carrelage beige, un plan de toilette beige et meuble-lavabo encastré.
Aménagement d'un grand WC et toilettes asiatique avec des portes de placard beiges, un carrelage beige, un plan de toilette beige et meuble-lavabo encastré.
Idées déco de WC et toilettes avec des portes de placard beiges et un plan de toilette beige
4