Idées déco de WC et toilettes avec des portes de placard blanches et boiseries
Trier par :
Budget
Trier par:Populaires du jour
41 - 60 sur 106 photos
1 sur 3
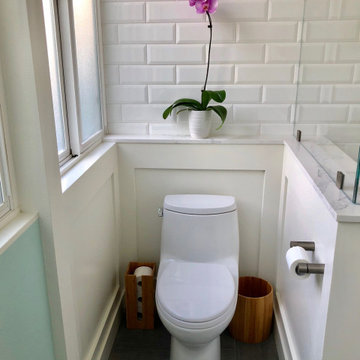
Inspiration pour un petit WC et toilettes design avec des portes de placard blanches, WC à poser, un carrelage blanc, des carreaux de céramique, un mur bleu, un sol en carrelage de céramique, un plan de toilette en marbre, un sol gris, un plan de toilette blanc et boiseries.
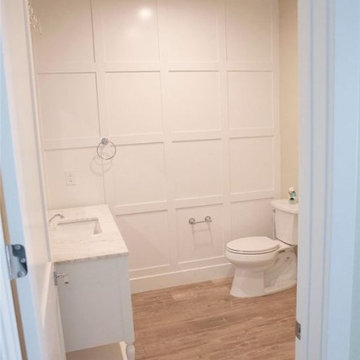
chest sink, custom wall design
Inspiration pour un grand WC et toilettes rustique avec un placard à porte shaker, des portes de placard blanches, WC séparés, un carrelage blanc, un mur blanc, un sol en carrelage imitation parquet, un plan vasque, un plan de toilette en granite, un sol beige, un plan de toilette blanc, meuble-lavabo sur pied et boiseries.
Inspiration pour un grand WC et toilettes rustique avec un placard à porte shaker, des portes de placard blanches, WC séparés, un carrelage blanc, un mur blanc, un sol en carrelage imitation parquet, un plan vasque, un plan de toilette en granite, un sol beige, un plan de toilette blanc, meuble-lavabo sur pied et boiseries.
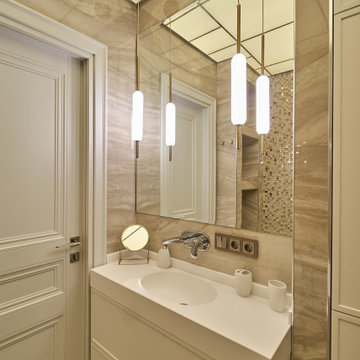
Réalisation d'un WC suspendu design de taille moyenne avec un placard à porte plane, des portes de placard blanches, un carrelage beige, des carreaux de céramique, un mur beige, un sol en carrelage de céramique, un lavabo posé, un plan de toilette en surface solide, un sol beige, un plan de toilette blanc, meuble-lavabo sur pied, un plafond décaissé et boiseries.
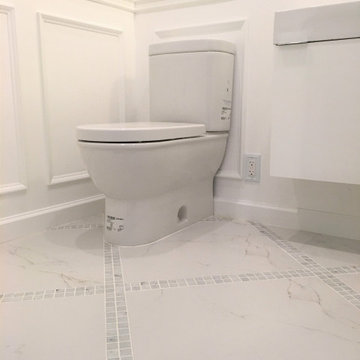
Cette photo montre un petit WC et toilettes chic avec un placard à porte plane, des portes de placard blanches, WC séparés, un mur gris, un sol en marbre, un plan vasque, un plan de toilette en surface solide, un sol gris, un plan de toilette blanc, meuble-lavabo suspendu et boiseries.
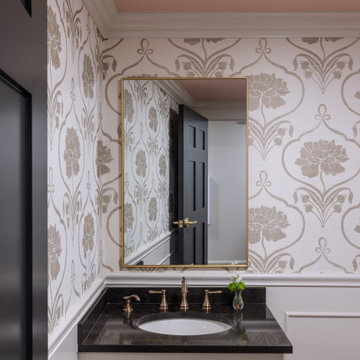
Cette image montre un WC et toilettes traditionnel avec des portes de placard blanches, un mur noir, un sol en bois brun, un lavabo encastré, un plan de toilette en granite, un sol marron, un plan de toilette noir, meuble-lavabo suspendu et boiseries.
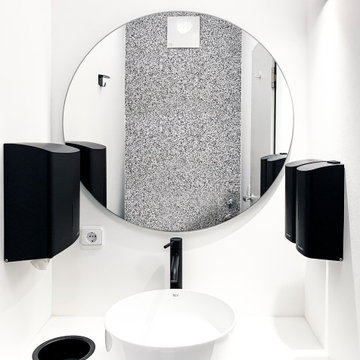
Dieses Gästetoilette ist wie so oft räumlich sehr klein und eng geschnitten. Auch direktes Licht durch Fenster fehlt hier komplett. Daher war es besonders wichtig, den Raum mit dem richtigen Licht und der richtigen Gestaltung schön hell und freundlich wirken zu lassen.
Die Accessoires wie Armatur, Seifenspender, Spiegel, Wandleuchte etc. wurden bewusst in schwarz gewählt um sich mit einem deutlichen Kontrast von der weißen Wand abzuheben.
Dieses schwarzweiße Farbkonzept mit hohen Kontrastwerten zieht sich auch in der abwaschbaren Wandgestaltung hinter der Gästetoilette fort. Das Material in terrazzo Optik ist ein unempfindlicher Spezial PVC, für den Nässe und Desinfektionsmittel kein Problem darstellt. Durch diese optimalen Eigenschaften zur Reinigung lässt sich das gesamte Gästebad auch auf Dauer perfekt suber halten.
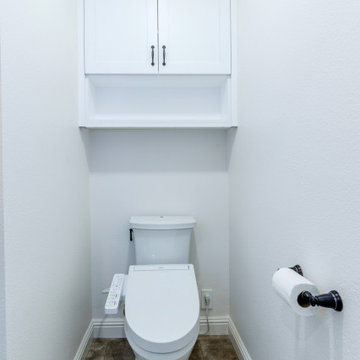
Bidet installed in toilet room/water closet. Custom built in cabinet above toilet.
Idées déco pour un grand WC et toilettes classique avec un placard à porte shaker, des portes de placard blanches, un bidet, un carrelage beige, des carreaux de céramique, un sol en carrelage de céramique, un lavabo encastré, un plan de toilette en quartz modifié, un sol gris, un plan de toilette beige, meuble-lavabo encastré et boiseries.
Idées déco pour un grand WC et toilettes classique avec un placard à porte shaker, des portes de placard blanches, un bidet, un carrelage beige, des carreaux de céramique, un sol en carrelage de céramique, un lavabo encastré, un plan de toilette en quartz modifié, un sol gris, un plan de toilette beige, meuble-lavabo encastré et boiseries.
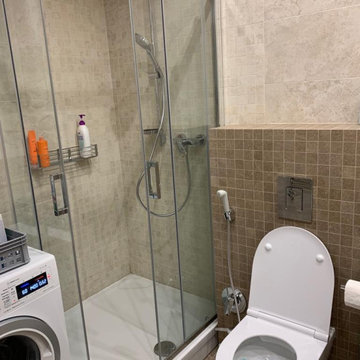
Современный комплекс апартаментов. Пл. 54,6 м2 + веранда 14,9 м2
При создании интерьера была задача сделать студию для семьи из 3- х человек с возможностью устройства небольшой «комнаты» для ребёнка – подростка. Для этого в основном объёме применена система раздвижных перегородок, что позволяет при необходимости устроить личное пространство. При раздвинутых перегородках, вся площадь апартаментов открыта. Одна из стен представляет собой сплошную остеклённую поверхность с выходом на просторную веранду, с видом на море. Окружающий пейзаж «вливается» в интерьер», чему способствует рисунок напольного покрытия, общий для внутренней и уличной частей апартаментов.
Несмотря на сравнительно небольшую площадь помещения, удалось создать интерьер, в котором комфортно находиться и одному, и всей семьёй.
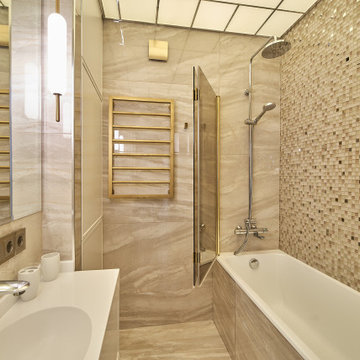
Exemple d'un WC suspendu tendance de taille moyenne avec un placard à porte plane, des portes de placard blanches, un carrelage beige, des carreaux de céramique, un mur beige, un sol en carrelage de céramique, un lavabo posé, un plan de toilette en surface solide, un sol beige, un plan de toilette blanc, meuble-lavabo sur pied, un plafond décaissé et boiseries.
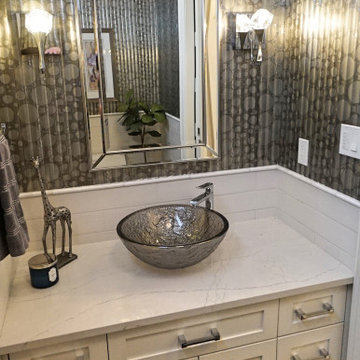
Idées déco pour un WC et toilettes contemporain de taille moyenne avec un placard à porte shaker, des portes de placard blanches, WC à poser, un carrelage gris, des carreaux de porcelaine, un mur gris, un sol en carrelage de porcelaine, une vasque, un plan de toilette en quartz modifié, un sol noir, un plan de toilette blanc, meuble-lavabo encastré et boiseries.
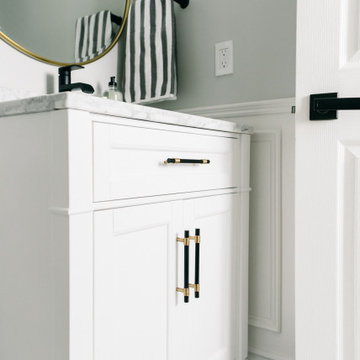
Idée de décoration pour un WC et toilettes minimaliste avec des portes de placard blanches, un plan de toilette en marbre, meuble-lavabo sur pied, boiseries et un sol en carrelage de terre cuite.
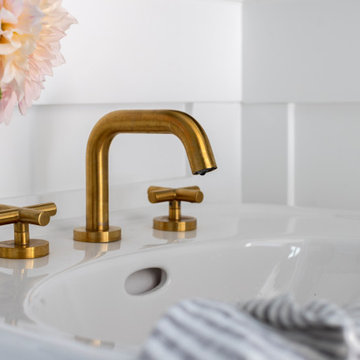
Finding the line between classic and contemporary, then restoring this heritage kitchen to the space that it once was (or should have been!) was our challenge in this home. It had seen many renovations over the century, none of them honouring the existing details. We created a French-inspired kitchen, dining room, entryway and powder room to suit a busy modern family living in a classic heritage home.
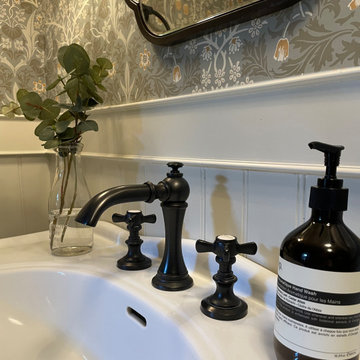
Let me walk you through how this unique powder room layout was transformed into a charming space filled with vintage charm:
First, I took a good look at the layout of the powder room to see what I was working with. I wanted to keep any special features while making improvements where needed.
Next, I added vintage-inspired fixtures like a pedestal sink, faucet with exposed drain (key detail) along with beautiful lighting to give the space that old hotel charm. I made sure to choose pieces with intricate details and finishes that matched the vintage vibe.
Then, I picked out some statement wallpaper with bold, vintage patterns to really make the room pop. Think damask, floral, or geometric designs in rich colours that transport you back in time; hello William Morris.
Of course, no vintage-inspired space is complete without antique accessories. I added mirrors, sconces, and artwork with ornate frames and unique details to enhance the room's vintage charm.
To add warmth and texture, I chose luxurious textiles like hand towels with interesting detail. These soft, plush fabrics really make the space feel cozy and inviting.
For lighting, I installed vintage-inspired fixtures such as a gun metal pendant light along with sophisticated sconces topped with delicate cream shades to create a warm and welcoming atmosphere. I made sure they had dimmable bulbs so you can adjust the lighting to suit your mood.
To enhance the vintage charm even further, I added architectural details like wainscoting, shiplap and crown molding. These details really elevate the space and give it that old-world feel.
I also incorporated unique artifacts and vintage finds, like cowbells and vintage signage, to add character and interest to the room. These items were perfect for displaying in our cabinet as decorative accents.
Finally, I upgraded the hardware with vintage-inspired designs to complement the overall aesthetic of the space. I chose pieces with modern detailing and aged finishes for an authentic vintage look.
And there you have it! I was able to transform a unique powder room layout into a charming space reminiscent of an old hotel.
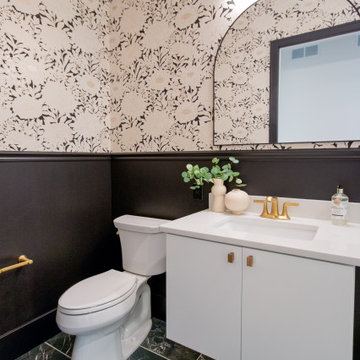
12"x24" Floor Tile by Interceramic, Pulse in Coal, Matte
Inspiration pour un WC et toilettes design avec un placard à porte plane, des portes de placard blanches, WC séparés, un mur multicolore, un sol en carrelage de céramique, un lavabo encastré, un plan de toilette en quartz modifié, un sol noir, un plan de toilette blanc, meuble-lavabo suspendu et boiseries.
Inspiration pour un WC et toilettes design avec un placard à porte plane, des portes de placard blanches, WC séparés, un mur multicolore, un sol en carrelage de céramique, un lavabo encastré, un plan de toilette en quartz modifié, un sol noir, un plan de toilette blanc, meuble-lavabo suspendu et boiseries.
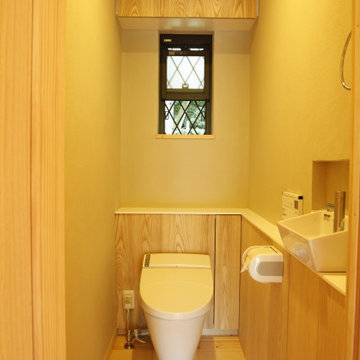
Idée de décoration pour un petit WC et toilettes nordique avec un placard à porte plane, des portes de placard blanches, WC à poser, parquet clair, un lavabo posé, un plan de toilette en surface solide, meuble-lavabo encastré, un plafond en papier peint et boiseries.
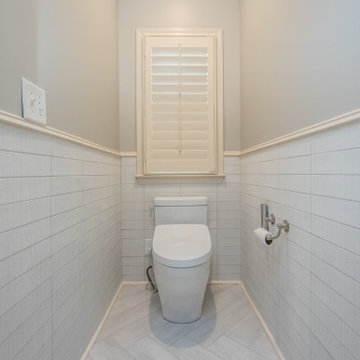
Beautiful Eclectic Farmhouse Design in master bath. Lots of color, herringbone tile floor, quartz countertops, rectangle sinks, large shower, incredible freestanding soaking tub, wainscoting, Toto toilets
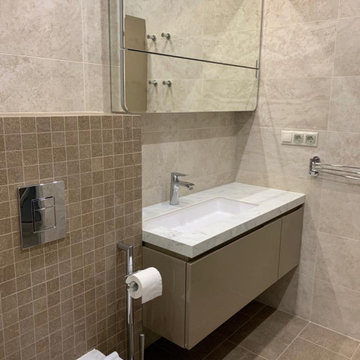
Современный комплекс апартаментов. Пл. 54,6 м2 + веранда 14,9 м2
При создании интерьера была задача сделать студию для семьи из 3- х человек с возможностью устройства небольшой «комнаты» для ребёнка – подростка. Для этого в основном объёме применена система раздвижных перегородок, что позволяет при необходимости устроить личное пространство. При раздвинутых перегородках, вся площадь апартаментов открыта. Одна из стен представляет собой сплошную остеклённую поверхность с выходом на просторную веранду, с видом на море. Окружающий пейзаж «вливается» в интерьер», чему способствует рисунок напольного покрытия, общий для внутренней и уличной частей апартаментов.
Несмотря на сравнительно небольшую площадь помещения, удалось создать интерьер, в котором комфортно находиться и одному, и всей семьёй.
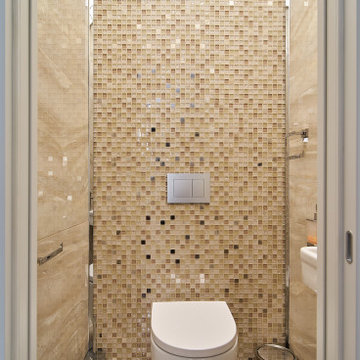
Idée de décoration pour un WC suspendu design de taille moyenne avec un placard à porte plane, des portes de placard blanches, un carrelage beige, des carreaux de céramique, un mur beige, un sol en carrelage de céramique, un lavabo posé, un plan de toilette en surface solide, un sol beige, un plan de toilette blanc, meuble-lavabo sur pied, un plafond décaissé et boiseries.
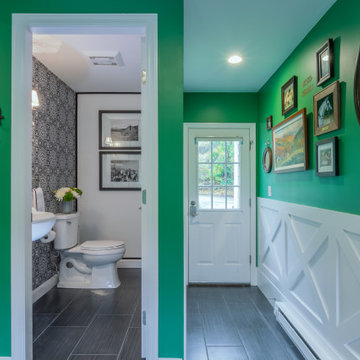
This classically equestrian-themed entry is the perfect entry to any house and the powder room suits the space beautifully!
Réalisation d'un petit WC et toilettes tradition avec des portes de placard blanches, WC à poser, un carrelage noir et blanc, un mur blanc, parquet foncé, un plan vasque, un sol marron, meuble-lavabo suspendu et boiseries.
Réalisation d'un petit WC et toilettes tradition avec des portes de placard blanches, WC à poser, un carrelage noir et blanc, un mur blanc, parquet foncé, un plan vasque, un sol marron, meuble-lavabo suspendu et boiseries.
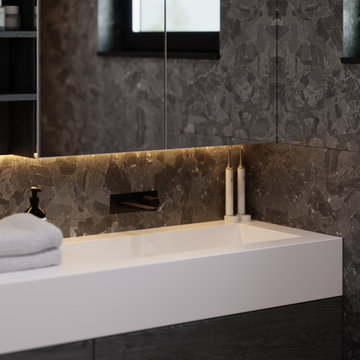
Cette image montre un WC suspendu design de taille moyenne avec un placard à porte plane, des portes de placard blanches, un carrelage gris, des carreaux de porcelaine, un mur gris, un sol en carrelage de porcelaine, un lavabo intégré, un plan de toilette en quartz, un sol gris, un plan de toilette blanc, meuble-lavabo suspendu, un plafond décaissé et boiseries.
Idées déco de WC et toilettes avec des portes de placard blanches et boiseries
3