Idées déco de WC et toilettes avec des portes de placard blanches et des carreaux de porcelaine
Trier par :
Budget
Trier par:Populaires du jour
161 - 180 sur 909 photos
1 sur 3
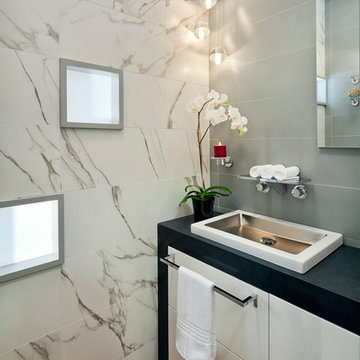
Lucas Fladzinksi
Exemple d'un WC et toilettes moderne de taille moyenne avec une vasque, un placard à porte plane, des portes de placard blanches, un plan de toilette en quartz modifié, un carrelage gris, des carreaux de porcelaine, un mur blanc et un sol en bois brun.
Exemple d'un WC et toilettes moderne de taille moyenne avec une vasque, un placard à porte plane, des portes de placard blanches, un plan de toilette en quartz modifié, un carrelage gris, des carreaux de porcelaine, un mur blanc et un sol en bois brun.
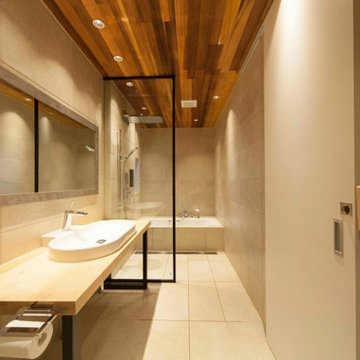
B様邸の在来浴室をリフォーム。
元々は浴室・洗面・トイレと別れていた水まわりから壁を取り払い、
ひとつの空間にすることで海外のホテルのようなラグジュアリー・バスルームに仕上がりました。
Inspiration pour un WC et toilettes traditionnel de taille moyenne avec des portes de placard blanches, WC à poser, des carreaux de porcelaine, un mur beige, un sol en carrelage de porcelaine, une vasque, un sol beige, un plan de toilette beige et meuble-lavabo sur pied.
Inspiration pour un WC et toilettes traditionnel de taille moyenne avec des portes de placard blanches, WC à poser, des carreaux de porcelaine, un mur beige, un sol en carrelage de porcelaine, une vasque, un sol beige, un plan de toilette beige et meuble-lavabo sur pied.
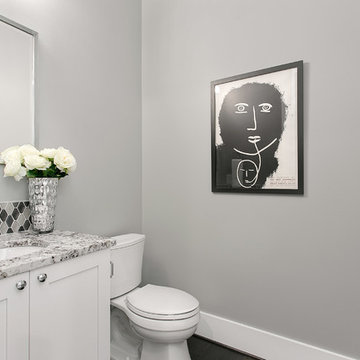
Use this space to freshen up, this powder room is clean and modern with a mosaic backing
Aménagement d'un petit WC et toilettes craftsman avec un placard à porte shaker, WC séparés, un carrelage gris, des carreaux de porcelaine, un sol en carrelage de porcelaine, un lavabo encastré, des portes de placard blanches, un mur gris et un plan de toilette en granite.
Aménagement d'un petit WC et toilettes craftsman avec un placard à porte shaker, WC séparés, un carrelage gris, des carreaux de porcelaine, un sol en carrelage de porcelaine, un lavabo encastré, des portes de placard blanches, un mur gris et un plan de toilette en granite.
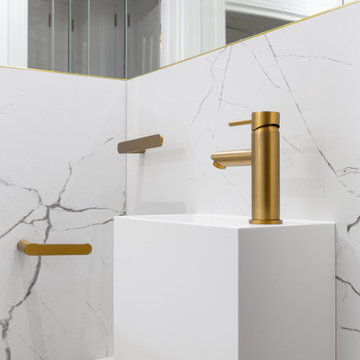
Small cloakroom with white vanity and gold fixtures.
Aménagement d'un petit WC suspendu contemporain avec des portes de placard blanches, un carrelage blanc, des carreaux de porcelaine, un mur blanc, un sol en carrelage de porcelaine, un lavabo suspendu, un sol blanc et meuble-lavabo suspendu.
Aménagement d'un petit WC suspendu contemporain avec des portes de placard blanches, un carrelage blanc, des carreaux de porcelaine, un mur blanc, un sol en carrelage de porcelaine, un lavabo suspendu, un sol blanc et meuble-lavabo suspendu.
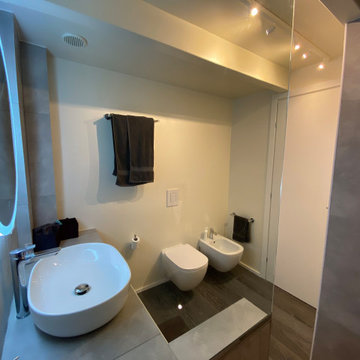
Idée de décoration pour un WC suspendu minimaliste de taille moyenne avec un placard à porte persienne, des portes de placard blanches, un carrelage gris, des carreaux de porcelaine, un mur gris, un sol en carrelage de porcelaine, une vasque, un plan de toilette en carrelage, un sol gris et un plan de toilette gris.
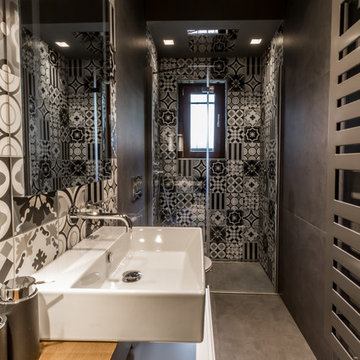
Photo credit: arch. Francesca Venini
Idées déco pour un petit WC suspendu moderne avec un placard à porte plane, des portes de placard blanches, un carrelage gris, des carreaux de porcelaine, un mur gris, un sol en carrelage de porcelaine, une grande vasque, un plan de toilette en bois, un sol gris et un plan de toilette marron.
Idées déco pour un petit WC suspendu moderne avec un placard à porte plane, des portes de placard blanches, un carrelage gris, des carreaux de porcelaine, un mur gris, un sol en carrelage de porcelaine, une grande vasque, un plan de toilette en bois, un sol gris et un plan de toilette marron.
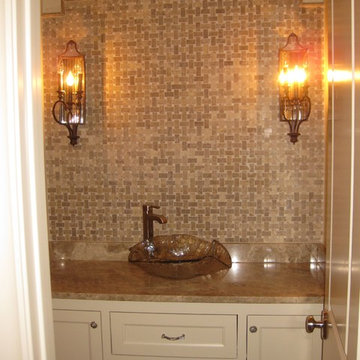
DeCavitte Properties
Idées déco pour un petit WC et toilettes classique avec un placard à porte affleurante, des portes de placard blanches, un carrelage beige, des carreaux de porcelaine, un mur beige, une vasque et un plan de toilette en quartz modifié.
Idées déco pour un petit WC et toilettes classique avec un placard à porte affleurante, des portes de placard blanches, un carrelage beige, des carreaux de porcelaine, un mur beige, une vasque et un plan de toilette en quartz modifié.
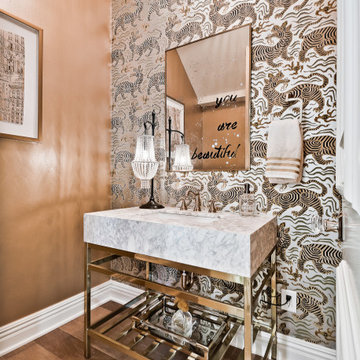
Half bath leading to basement
Aménagement d'un petit WC et toilettes classique avec des portes de placard blanches, WC séparés, un carrelage blanc, des carreaux de porcelaine, un mur blanc, un sol en carrelage de porcelaine, un lavabo encastré, un plan de toilette en marbre, un sol gris, un plan de toilette gris et meuble-lavabo sur pied.
Aménagement d'un petit WC et toilettes classique avec des portes de placard blanches, WC séparés, un carrelage blanc, des carreaux de porcelaine, un mur blanc, un sol en carrelage de porcelaine, un lavabo encastré, un plan de toilette en marbre, un sol gris, un plan de toilette gris et meuble-lavabo sur pied.
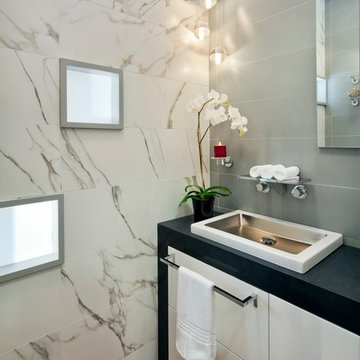
Lucas Fladzinski
Exemple d'un WC et toilettes tendance de taille moyenne avec une vasque, un placard à porte plane, un plan de toilette en quartz modifié, un carrelage gris, un carrelage blanc, des carreaux de porcelaine, un mur multicolore, un sol en bois brun et des portes de placard blanches.
Exemple d'un WC et toilettes tendance de taille moyenne avec une vasque, un placard à porte plane, un plan de toilette en quartz modifié, un carrelage gris, un carrelage blanc, des carreaux de porcelaine, un mur multicolore, un sol en bois brun et des portes de placard blanches.
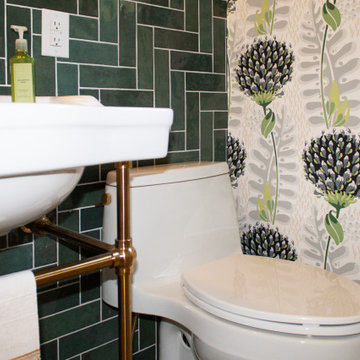
In the heart of Sorena's well-appointed home, the transformation of a powder room into a delightful blend of style and luxury has taken place. This fresh and inviting space combines modern tastes with classic art deco influences, creating an environment that's both comforting and elegant. High-end white porcelain fixtures, coordinated with appealing brass metals, offer a feeling of welcoming sophistication. The walls, dressed in tones of floral green, black, and tan, work perfectly with the bold green zigzag tile pattern. The contrasting black and white floral penny tile floor adds a lively touch to the room. And the ceiling, finished in glossy dark green paint, ties everything together, emphasizing the recurring green theme. Sorena now has a place that's not just a bathroom, but a refreshing retreat to enjoy and relax in.
Step into Sorena's powder room, and you'll find yourself in an artfully designed space where every element has been thoughtfully chosen. Brass accents create a unifying theme, while the quality porcelain sink and fixtures invite admiration and use. A well-placed mirror framed in brass extends the room visually, reflecting the rich patterns that make this space unique. Soft light from a frosted window accentuates the polished surfaces and highlights the harmonious blend of green shades throughout the room. More than just a functional space, Sorena's powder room offers a personal touch of luxury and style, turning everyday routines into something a little more special. It's a testament to what can be achieved when classic design meets contemporary flair, and it's a space where every visit feels like a treat.
The transformation of Sorena's home doesn't end with the powder room. If you've enjoyed taking a look at this space, you might also be interested in the kitchen renovation that's part of the same project. Designed with care and practicality, the kitchen showcases some great ideas that could be just what you're looking for.
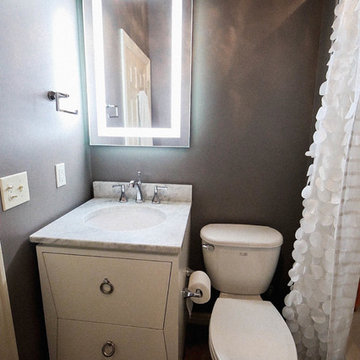
This is a simple cost effecive facelift to an existing powder/guest bath. With the addition of a few simple changes to include.... new vanity, back lite mirror, vintage pendant lights, tile tub surround, a fun lush Shower Curtain, and updated plumbing fixtures. It is ready for this tasteful teen to personalize with art!
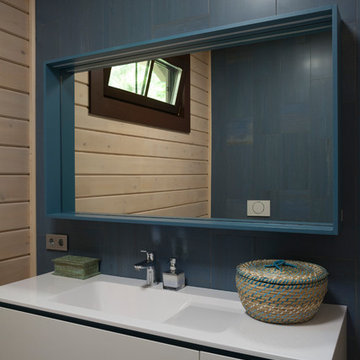
Архитектор Александр Петунин, дизайнер Екатерина Мамаева, фотограф William Webster
Inspiration pour un grand WC et toilettes design avec des portes de placard blanches, un carrelage bleu, des carreaux de porcelaine, un mur beige, un sol en carrelage de porcelaine, un plan de toilette en surface solide, un sol bleu, un placard à porte plane et un lavabo intégré.
Inspiration pour un grand WC et toilettes design avec des portes de placard blanches, un carrelage bleu, des carreaux de porcelaine, un mur beige, un sol en carrelage de porcelaine, un plan de toilette en surface solide, un sol bleu, un placard à porte plane et un lavabo intégré.
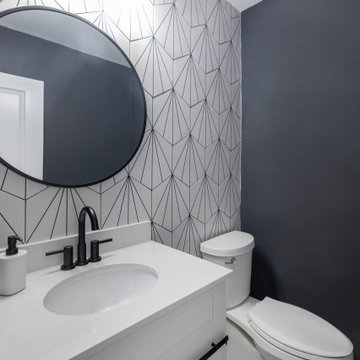
Modern Farmhouse Powder room with black & white patterned tiles, tiles behind the vanity, charcoal paint color to contras tiles, white vanity with little barn door, black framed mirror and vanity lights.
Small and stylish powder room!
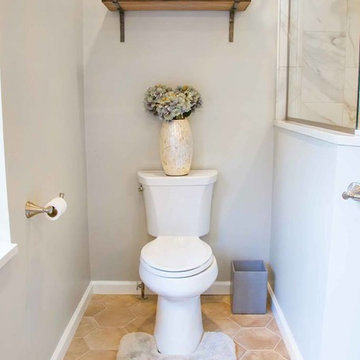
A family of four with two young girls and cats needed a brand new master bath to accommodate a family member with MS. They tasked us with creating a luxurious master bath in a modern rustic style that was ADA-accessible and could accommodate the client's walker and wheelchair in the future.
Their key issues were that the shower was relatively small, with a curb the client had to step over. They also had a large jacuzzi tub with a tub deck built around it, but the couple never used it. The main bathroom only had one vanity with minimal counter space available, and the dated finishes and materials looked tired - so they were more than ready for a beautiful transformation.
To create an ADA-accessible main bath, we relocated the shower to an interior corner, allowing for the addition of a larger ADA-accessible shower with zero entry and a bench the client could easily transfer onto for bathing. The arrangement of this space would also allow for a walker and wheelchair to easily move through the walkways for access to the shower.
We moved the toilet to where the shower had been located originally with ADA accessibility features and installed luxurious double vanities along the entire vanity wall, with a modern linen tower cabinet for added storage. Since the client loved the modern rustic aesthetic, we incorporated their chosen style with elements like the Calacatta porcelain tile, cabinet hardware, mason jar lights, and wood-framed mirrors.Photo: Vivos Images
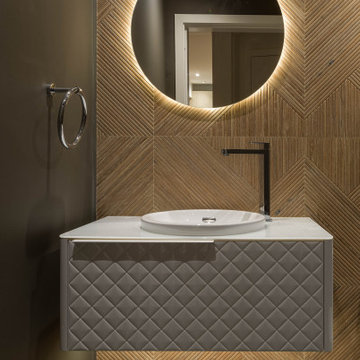
Contemporary Vanity
Exemple d'un petit WC et toilettes moderne avec des portes de placard blanches, un carrelage marron, des carreaux de porcelaine, un sol en carrelage de porcelaine, un lavabo posé, un plan de toilette en verre, un sol gris, un plan de toilette blanc et meuble-lavabo suspendu.
Exemple d'un petit WC et toilettes moderne avec des portes de placard blanches, un carrelage marron, des carreaux de porcelaine, un sol en carrelage de porcelaine, un lavabo posé, un plan de toilette en verre, un sol gris, un plan de toilette blanc et meuble-lavabo suspendu.
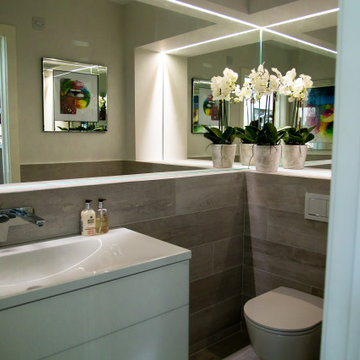
Inspiration pour un petit WC suspendu design avec un placard à porte vitrée, des portes de placard blanches, un carrelage gris, des carreaux de porcelaine, un mur gris, un sol en carrelage de porcelaine, un lavabo suspendu et un sol gris.
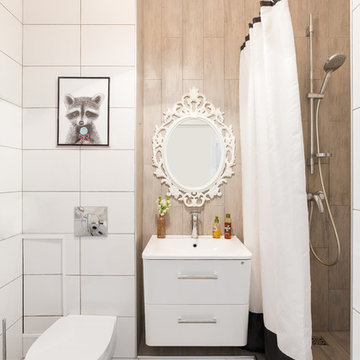
Фотографы: Екатерина Титенко, Анна Чернышова, дизайнер: Александра Сафронова
Réalisation d'un petit WC suspendu avec un placard à porte plane, des portes de placard blanches, un carrelage beige, des carreaux de porcelaine, un mur blanc, un sol en carrelage de céramique, un plan vasque, un sol beige et un plan de toilette blanc.
Réalisation d'un petit WC suspendu avec un placard à porte plane, des portes de placard blanches, un carrelage beige, des carreaux de porcelaine, un mur blanc, un sol en carrelage de céramique, un plan vasque, un sol beige et un plan de toilette blanc.
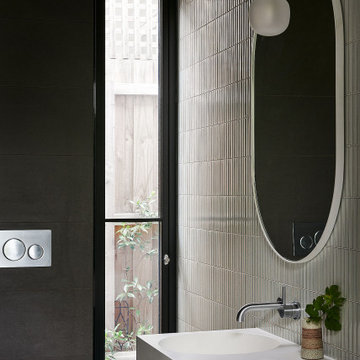
Réalisation d'un petit WC suspendu design avec des portes de placard blanches, un carrelage blanc, des carreaux de porcelaine, un mur gris, sol en béton ciré, un plan de toilette en surface solide, un sol gris, un plan de toilette blanc et meuble-lavabo suspendu.
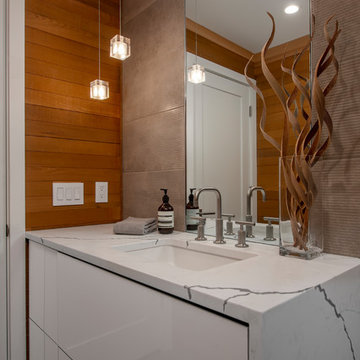
Seattle Home Tours
Idées déco pour un petit WC et toilettes contemporain avec un placard à porte plane, des portes de placard blanches, WC à poser, un carrelage marron, des carreaux de porcelaine, un mur marron, sol en béton ciré, un lavabo encastré, un plan de toilette en quartz modifié, un sol multicolore et un plan de toilette blanc.
Idées déco pour un petit WC et toilettes contemporain avec un placard à porte plane, des portes de placard blanches, WC à poser, un carrelage marron, des carreaux de porcelaine, un mur marron, sol en béton ciré, un lavabo encastré, un plan de toilette en quartz modifié, un sol multicolore et un plan de toilette blanc.
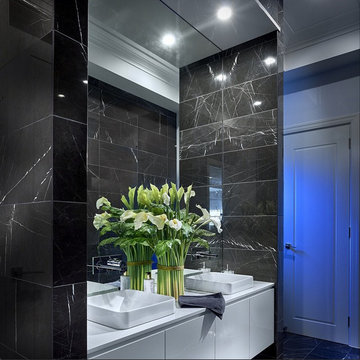
Heading Constructions
Take a look at the recent design with Heading Construction. The luxurious and sophisticated powder room featuring Italia Ceramics exclusive tile collection. This beautiful black tile with white veining creates visual impact and style! The double vanity allows extra space. The led lighting featured creates a sophisticated ambient setting
Idées déco de WC et toilettes avec des portes de placard blanches et des carreaux de porcelaine
9