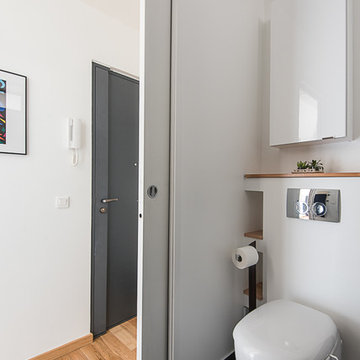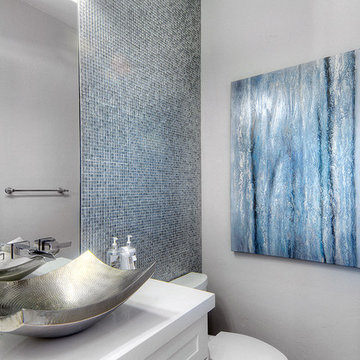Idées déco de WC et toilettes avec des portes de placard blanches et des portes de placard jaunes
Trier par :
Budget
Trier par:Populaires du jour
1 - 20 sur 8 375 photos
1 sur 3

Peinture
Réalisation de mobilier sur mesure
Pose de papiers-peints
Modifications de plomberie et d'électricité
Cette photo montre un petit WC suspendu tendance avec un placard à porte plane, des portes de placard blanches, un carrelage noir et blanc, un mur blanc, une vasque, un plan de toilette en bois, un sol noir, un plan de toilette beige et meuble-lavabo suspendu.
Cette photo montre un petit WC suspendu tendance avec un placard à porte plane, des portes de placard blanches, un carrelage noir et blanc, un mur blanc, une vasque, un plan de toilette en bois, un sol noir, un plan de toilette beige et meuble-lavabo suspendu.

Aménagement d'un WC et toilettes contemporain avec un placard à porte plane, des portes de placard blanches, un mur bleu, une vasque, un plan de toilette blanc, meuble-lavabo encastré et du papier peint.

christelle Serres-Chabrier
Inspiration pour un petit WC suspendu design avec un placard à porte plane, des portes de placard blanches, un mur blanc, un plan de toilette en bois et un sol gris.
Inspiration pour un petit WC suspendu design avec un placard à porte plane, des portes de placard blanches, un mur blanc, un plan de toilette en bois et un sol gris.

Idée de décoration pour un petit WC suspendu design avec un carrelage beige, des carreaux de céramique, un mur beige, un sol en carrelage de céramique, un lavabo suspendu, un placard à porte plane, des portes de placard blanches et un sol beige.

Exemple d'un WC et toilettes nature de taille moyenne avec un placard en trompe-l'oeil, des portes de placard blanches, un sol marron, un mur bleu, un sol en bois brun, un lavabo intégré, un plan de toilette en quartz modifié et un plan de toilette blanc.

The homeowners wanted to improve the layout and function of their tired 1980’s bathrooms. The master bath had a huge sunken tub that took up half the floor space and the shower was tiny and in small room with the toilet. We created a new toilet room and moved the shower to allow it to grow in size. This new space is far more in tune with the client’s needs. The kid’s bath was a large space. It only needed to be updated to today’s look and to flow with the rest of the house. The powder room was small, adding the pedestal sink opened it up and the wallpaper and ship lap added the character that it needed

Jessica Glynn Photography
Inspiration pour un WC et toilettes marin de taille moyenne avec des portes de placard blanches, un carrelage bleu, un mur bleu, un lavabo encastré, un placard à porte plane, un sol en carrelage de terre cuite, un plan de toilette en marbre, un sol multicolore et un plan de toilette blanc.
Inspiration pour un WC et toilettes marin de taille moyenne avec des portes de placard blanches, un carrelage bleu, un mur bleu, un lavabo encastré, un placard à porte plane, un sol en carrelage de terre cuite, un plan de toilette en marbre, un sol multicolore et un plan de toilette blanc.

Moroccan Fish Scales in all white were the perfect choice to brighten and liven this small partial bath! Using a unique tile shape while keeping a monochromatic white theme is a great way to add pizazz to a bathroom that you and all your guests will love.
Large Moroccan Fish Scales – 301 Marshmallow

Aménagement d'un petit WC et toilettes classique avec des portes de placard blanches, WC séparés, un mur blanc, un sol en carrelage de terre cuite, un lavabo de ferme, un sol blanc et du papier peint.

Idées déco pour un petit WC et toilettes contemporain avec un placard en trompe-l'oeil, des portes de placard blanches, un carrelage gris, un mur gris, une vasque, un sol gris, un plan de toilette gris et meuble-lavabo encastré.

Photo Credit Sarah Greenman
Aménagement d'un WC et toilettes classique avec un placard à porte affleurante et des portes de placard blanches.
Aménagement d'un WC et toilettes classique avec un placard à porte affleurante et des portes de placard blanches.

Inspiration pour un petit WC et toilettes minimaliste avec un placard à porte shaker, des portes de placard blanches, WC séparés, un mur blanc, sol en stratifié, un lavabo encastré, un plan de toilette en quartz, un sol gris, un plan de toilette blanc et meuble-lavabo encastré.

Idées déco pour un WC et toilettes classique avec des portes de placard blanches, un carrelage noir et blanc, un mur noir, un sol en carrelage de porcelaine, un plan de toilette en quartz modifié, un sol noir, un plan de toilette blanc, meuble-lavabo sur pied, un plafond à caissons et du papier peint.

This powder bath from our Tuckborough Urban Farmhouse features a unique "Filigree" linen wall covering with a custom floating white oak vanity. The quartz countertops feature a bold and dark composition. We love the circle mirror that showcases the gold pendant lights, and you can’t beat these sleek and minimal plumbing fixtures!

These homeowners came to us to renovate a number of areas of their home. In their formal powder bath they wanted a sophisticated polished room that was elegant and custom in design. The formal powder was designed around stunning marble and gold wall tile with a custom starburst layout coming from behind the center of the birds nest round brass mirror. A white floating quartz countertop houses a vessel bowl sink and vessel bowl height faucet in polished nickel, wood panel and molding’s were painted black with a gold leaf detail which carried over to the ceiling for the WOW.

This powder room room use to have plaster walls and popcorn ceilings until we transformed this bathroom to something fun and cheerful so your guest will always be wow'd when they use it. The fun palm tree wallpaper really brings a lot of fun to this space. This space is all about the wallpaper. Decorative Moulding was applied on the crown to give this space more detail.
JL Interiors is a LA-based creative/diverse firm that specializes in residential interiors. JL Interiors empowers homeowners to design their dream home that they can be proud of! The design isn’t just about making things beautiful; it’s also about making things work beautifully. Contact us for a free consultation Hello@JLinteriors.design _ 310.390.6849_ www.JLinteriors.design

Developers Dream Renovation~ I designed this home for a developer who took a dated house and transformed it into an inviting wonderful family home! Every area of the home shows innovative detail and wonderful styling of materials~

Ken Vaughan - Vaughan Creative Media
Cette photo montre un petit WC et toilettes nature avec un lavabo encastré, des portes de placard blanches, un plan de toilette en marbre, WC séparés, un mur gris, un sol en marbre, un placard avec porte à panneau encastré, un sol gris, un plan de toilette blanc et un carrelage blanc.
Cette photo montre un petit WC et toilettes nature avec un lavabo encastré, des portes de placard blanches, un plan de toilette en marbre, WC séparés, un mur gris, un sol en marbre, un placard avec porte à panneau encastré, un sol gris, un plan de toilette blanc et un carrelage blanc.

SDH Studio - Architecture and Design
Location: Golden Beach, Florida, USA
Overlooking the canal in Golden Beach 96 GB was designed around a 27 foot triple height space that would be the heart of this home. With an emphasis on the natural scenery, the interior architecture of the house opens up towards the water and fills the space with natural light and greenery.

Exemple d'un petit WC suspendu chic avec un placard avec porte à panneau surélevé, des portes de placard blanches, un mur rouge, un sol en bois brun, un lavabo posé, un plan de toilette en surface solide, un sol jaune, un plan de toilette blanc et meuble-lavabo suspendu.
Idées déco de WC et toilettes avec des portes de placard blanches et des portes de placard jaunes
1