Idées déco de WC et toilettes avec des portes de placard blanches et du papier peint
Trier par :
Budget
Trier par:Populaires du jour
81 - 100 sur 1 108 photos
1 sur 3
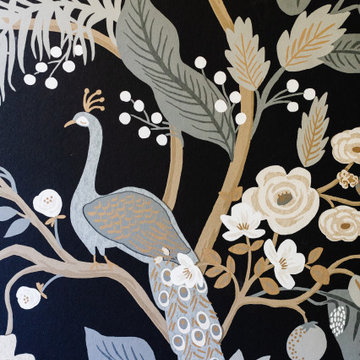
Réalisation d'un WC et toilettes tradition avec un placard à porte shaker, des portes de placard blanches, meuble-lavabo encastré et du papier peint.
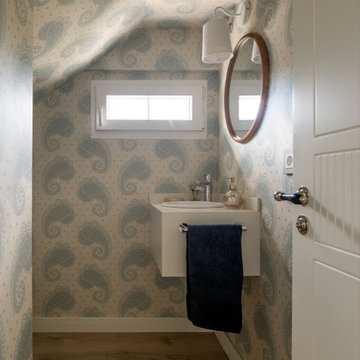
Idées déco pour un petit WC suspendu classique avec des portes de placard blanches, un mur bleu, sol en stratifié, un lavabo posé, un plan de toilette en quartz modifié, un plan de toilette blanc, meuble-lavabo encastré, un plafond en papier peint et du papier peint.
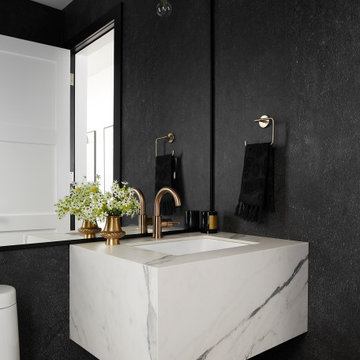
Cette photo montre un WC et toilettes tendance de taille moyenne avec des portes de placard blanches, un mur noir, un sol en carrelage de porcelaine, un lavabo encastré, un plan de toilette en quartz modifié, un sol noir, un plan de toilette blanc, meuble-lavabo suspendu et du papier peint.
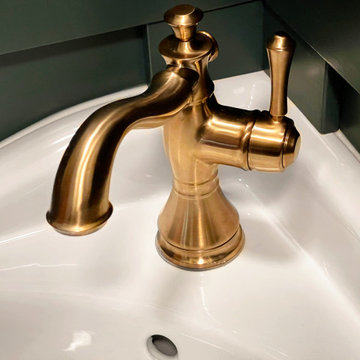
Corner sink/wainscoting perfection.
Aménagement d'un petit WC et toilettes contemporain avec des portes de placard blanches, un mur vert, un sol en bois brun, un lavabo de ferme, un sol marron, meuble-lavabo sur pied et du papier peint.
Aménagement d'un petit WC et toilettes contemporain avec des portes de placard blanches, un mur vert, un sol en bois brun, un lavabo de ferme, un sol marron, meuble-lavabo sur pied et du papier peint.
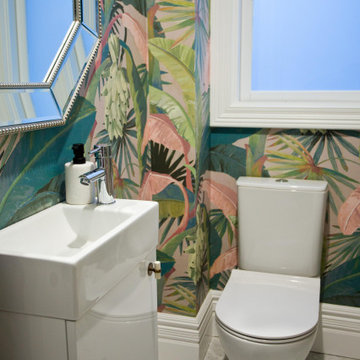
Cette photo montre un petit WC et toilettes chic avec des portes de placard blanches, un carrelage multicolore, un mur multicolore, meuble-lavabo suspendu et du papier peint.
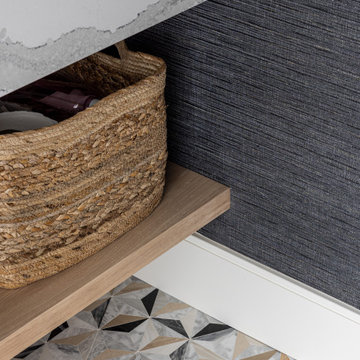
Our clients relocated to Ann Arbor and struggled to find an open layout home that was fully functional for their family. We worked to create a modern inspired home with convenient features and beautiful finishes.
This 4,500 square foot home includes 6 bedrooms, and 5.5 baths. In addition to that, there is a 2,000 square feet beautifully finished basement. It has a semi-open layout with clean lines to adjacent spaces, and provides optimum entertaining for both adults and kids.
The interior and exterior of the home has a combination of modern and transitional styles with contrasting finishes mixed with warm wood tones and geometric patterns.
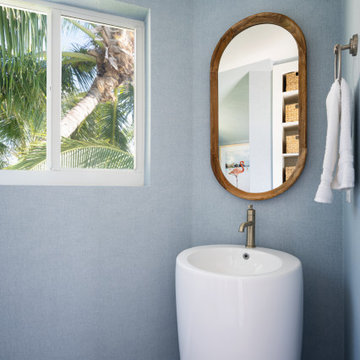
Inspiration pour un petit WC et toilettes avec des portes de placard blanches, meuble-lavabo sur pied et du papier peint.
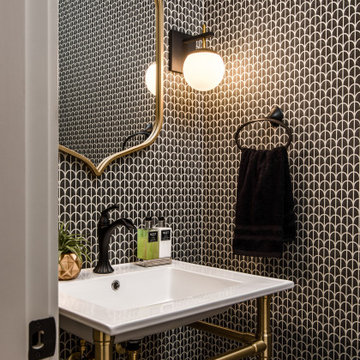
Architecture + Interior Design: Noble Johnson Architects
Builder: Huseby Homes
Furnishings: By others
Photography: StudiObuell | Garett Buell
Inspiration pour un petit WC et toilettes traditionnel avec des portes de placard blanches, parquet foncé, un lavabo intégré, meuble-lavabo sur pied et du papier peint.
Inspiration pour un petit WC et toilettes traditionnel avec des portes de placard blanches, parquet foncé, un lavabo intégré, meuble-lavabo sur pied et du papier peint.
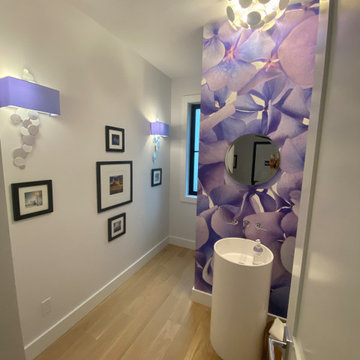
Custom wallpaper on stub wall conceals the toilet and showcases the freestanding vanity. The wallpaper is large format photograph of close-up of hydrangea flowers.
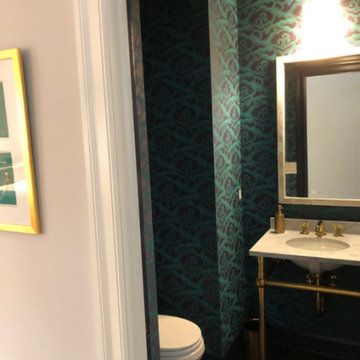
Idée de décoration pour un petit WC et toilettes avec un placard avec porte à panneau surélevé, des portes de placard blanches, WC séparés, un mur vert, parquet foncé, un lavabo encastré, un plan de toilette en surface solide, un sol marron, un plan de toilette jaune, meuble-lavabo sur pied et du papier peint.
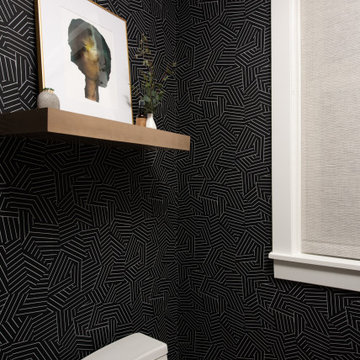
Réalisation d'un petit WC et toilettes tradition avec un placard sans porte, des portes de placard blanches, WC à poser, un mur noir, un lavabo posé, un plan de toilette en quartz modifié, un plan de toilette blanc, meuble-lavabo suspendu et du papier peint.
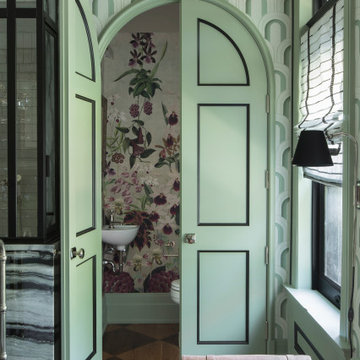
Cette image montre un petit WC et toilettes bohème avec un placard en trompe-l'oeil, des portes de placard blanches, WC à poser, un mur vert, un sol en bois brun, un plan vasque, un sol marron, un plan de toilette multicolore, meuble-lavabo encastré et du papier peint.

Idées déco pour un grand WC et toilettes classique avec des portes de placard blanches, un lavabo encastré, un sol noir, un plan de toilette noir, meuble-lavabo suspendu, du papier peint, un placard à porte shaker et un mur multicolore.

Introducing an exquisitely designed powder room project nestled in a luxurious residence on Riverside Drive, Manhattan, NY. This captivating space seamlessly blends traditional elegance with urban sophistication, reflecting the quintessential charm of the city that never sleeps.
The focal point of this powder room is the enchanting floral green wallpaper that wraps around the walls, evoking a sense of timeless grace and serenity. The design pays homage to classic interior styles, infusing the room with warmth and character.
A key feature of this space is the bespoke tiling, meticulously crafted to complement the overall design. The tiles showcase intricate patterns and textures, creating a harmonious interplay between traditional and contemporary aesthetics. Each piece has been carefully selected and installed by skilled tradesmen, who have dedicated countless hours to perfecting this one-of-a-kind space.
The pièce de résistance of this powder room is undoubtedly the vanity sconce, inspired by the iconic New York City skyline. This exquisite lighting fixture casts a soft, ambient glow that highlights the room's extraordinary details. The sconce pays tribute to the city's architectural prowess while adding a touch of modernity to the overall design.
This remarkable project took two years on and off to complete, with our studio accommodating the process with unwavering commitment and enthusiasm. The collective efforts of the design team, tradesmen, and our studio have culminated in a breathtaking powder room that effortlessly marries traditional elegance with contemporary flair.
We take immense pride in this Riverside Drive powder room project, and we are confident that it will serve as an enchanting retreat for its owners and guests alike. As a testament to our dedication to exceptional design and craftsmanship, this bespoke space showcases the unparalleled beauty of New York City's distinct style and character.
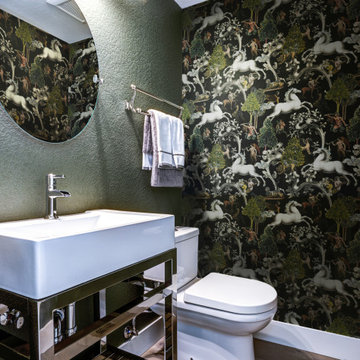
Fun little powder room I did when we were doing a kitchen remodel. Powder rooms are small and great space to do unusual things .
Idées déco pour un WC et toilettes éclectique avec un placard sans porte, des portes de placard blanches, WC séparés, un mur vert, un sol en bois brun, un sol marron, meuble-lavabo sur pied et du papier peint.
Idées déco pour un WC et toilettes éclectique avec un placard sans porte, des portes de placard blanches, WC séparés, un mur vert, un sol en bois brun, un sol marron, meuble-lavabo sur pied et du papier peint.
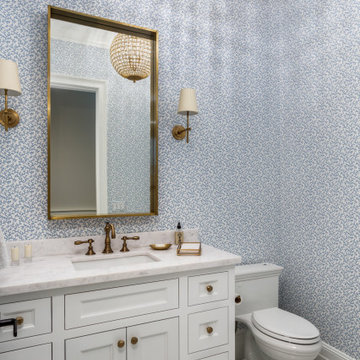
Aménagement d'un WC et toilettes classique avec un placard à porte shaker, des portes de placard blanches, WC à poser, un mur multicolore, un sol en marbre, un lavabo encastré, un plan de toilette en marbre, un sol blanc, un plan de toilette blanc, meuble-lavabo encastré et du papier peint.
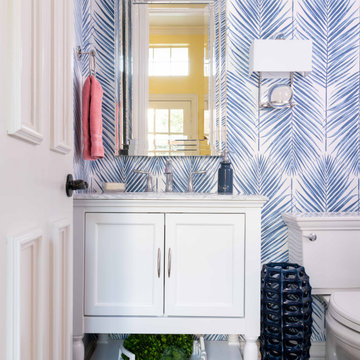
Cette image montre un petit WC et toilettes marin avec un placard avec porte à panneau encastré, des portes de placard blanches, WC séparés, un carrelage blanc, un mur bleu, un sol en bois brun, un lavabo encastré, un plan de toilette en marbre, un plan de toilette blanc, meuble-lavabo sur pied et du papier peint.
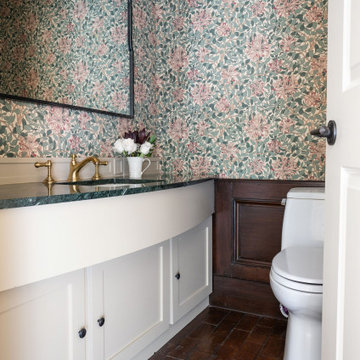
Idée de décoration pour un petit WC et toilettes avec un placard à porte shaker, des portes de placard blanches, WC à poser, un mur multicolore, un sol en brique, un lavabo encastré, un plan de toilette en granite, un sol marron, un plan de toilette vert, meuble-lavabo encastré et du papier peint.
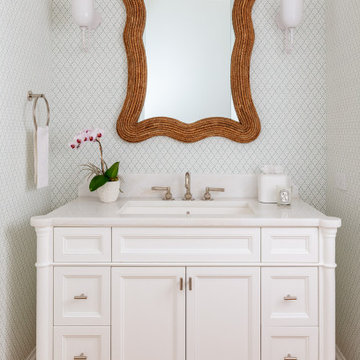
Exemple d'un WC et toilettes chic avec un placard avec porte à panneau encastré, des portes de placard blanches, un mur multicolore, un sol en bois brun, un lavabo encastré, un sol marron, un plan de toilette blanc, meuble-lavabo encastré et du papier peint.
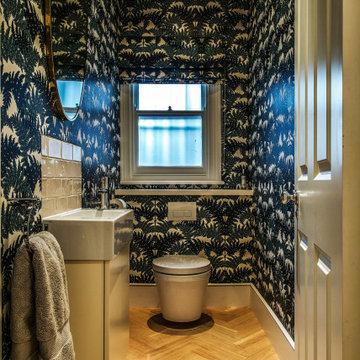
Réalisation d'un petit WC suspendu design avec un placard à porte plane, des portes de placard blanches, parquet clair, meuble-lavabo encastré et du papier peint.
Idées déco de WC et toilettes avec des portes de placard blanches et du papier peint
5