Idées déco de WC et toilettes avec des portes de placard blanches et parquet clair
Trier par :
Budget
Trier par:Populaires du jour
21 - 40 sur 508 photos
1 sur 3
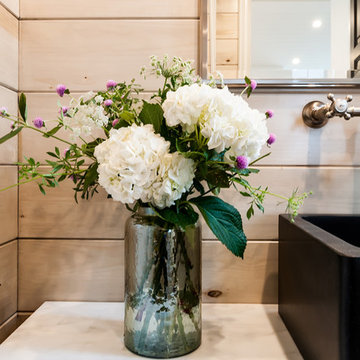
Aménagement d'un petit WC et toilettes campagne avec un placard sans porte, des portes de placard blanches, un carrelage beige, un mur beige, parquet clair, une vasque, un plan de toilette en marbre et un plan de toilette blanc.

We always say that a powder room is the “gift” you give to the guests in your home; a special detail here and there, a touch of color added, and the space becomes a delight! This custom beauty, completed in January 2020, was carefully crafted through many construction drawings and meetings.
We intentionally created a shallower depth along both sides of the sink area in order to accommodate the location of the door openings. (The right side of the image leads to the foyer, while the left leads to a closet water closet room.) We even had the casing/trim applied after the countertop was installed in order to bring the marble in one piece! Setting the height of the wall faucet and wall outlet for the exposed P-Trap meant careful calculation and precise templating along the way, with plenty of interior construction drawings. But for such detail, it was well worth it.
From the book-matched miter on our black and white marble, to the wall mounted faucet in matte black, each design element is chosen to play off of the stacked metallic wall tile and scones. Our homeowners were thrilled with the results, and we think their guests are too!

Inspiration pour un grand WC et toilettes minimaliste avec un placard à porte plane, des portes de placard blanches, WC séparés, un mur blanc, parquet clair, une vasque, un plan de toilette en surface solide, un sol beige et un plan de toilette bleu.
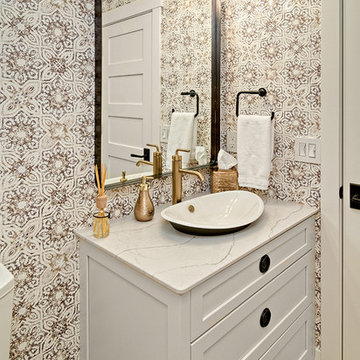
Small but beautiful powder bath on main floor.
Photo Credit: Mark Ehlen of Ehlen Creative
Cette photo montre un petit WC et toilettes scandinave avec un placard à porte plane, des portes de placard blanches, parquet clair, une vasque, un plan de toilette en quartz modifié, un sol beige et un plan de toilette blanc.
Cette photo montre un petit WC et toilettes scandinave avec un placard à porte plane, des portes de placard blanches, parquet clair, une vasque, un plan de toilette en quartz modifié, un sol beige et un plan de toilette blanc.
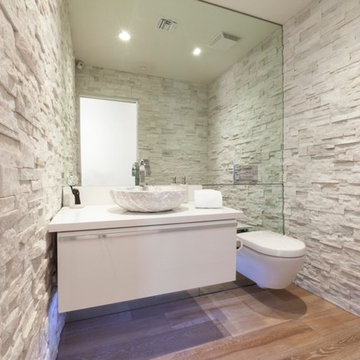
Stone walls, wall mounted toilet and vanity,
Idées déco pour un WC suspendu contemporain de taille moyenne avec un placard à porte plane, un carrelage de pierre, parquet clair, une vasque, un plan de toilette en quartz modifié, des portes de placard blanches, un carrelage blanc et un mur blanc.
Idées déco pour un WC suspendu contemporain de taille moyenne avec un placard à porte plane, un carrelage de pierre, parquet clair, une vasque, un plan de toilette en quartz modifié, des portes de placard blanches, un carrelage blanc et un mur blanc.

Idées déco pour un WC et toilettes classique avec un placard avec porte à panneau surélevé, des portes de placard blanches, WC à poser, un mur multicolore, parquet clair, un lavabo posé, un plan de toilette en marbre, un sol beige, un plan de toilette multicolore, meuble-lavabo encastré et du papier peint.
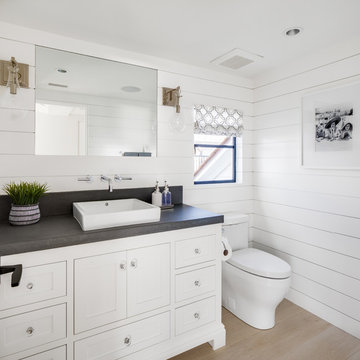
Réalisation d'un WC et toilettes marin avec un placard en trompe-l'oeil, des portes de placard blanches, WC à poser, un mur blanc, parquet clair, une vasque, un sol beige et un plan de toilette gris.
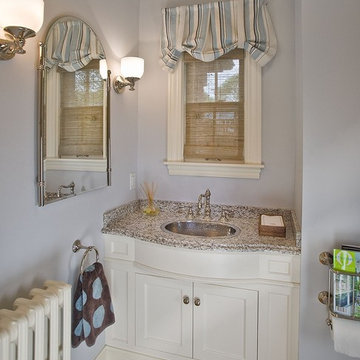
Matt Schmitt Photography
Cette photo montre un WC et toilettes chic de taille moyenne avec un lavabo posé, un placard à porte shaker, des portes de placard blanches, un mur gris, parquet clair, un plan de toilette en granite et un plan de toilette gris.
Cette photo montre un WC et toilettes chic de taille moyenne avec un lavabo posé, un placard à porte shaker, des portes de placard blanches, un mur gris, parquet clair, un plan de toilette en granite et un plan de toilette gris.

A small dated powder room gets re-invented!
Our client was looking to update her powder room/laundry room, we designed and installed wood paneling to match the style of the house. Our client selected this fabulous wallpaper and choose a vibrant green for the wall paneling and all the trims, the white ceramic sink and toilet look fresh and clean. A long and narrow medicine cabinet with 2 white globe sconces completes the look, on the opposite side of the room the washer and drier are tucked in under a wood counter also painted green.

The powder room is placed perfectly for great room guests to use. Photography by Diana Todorova
Réalisation d'un WC et toilettes marin de taille moyenne avec un placard à porte affleurante, des portes de placard blanches, WC à poser, un carrelage blanc, un mur blanc, parquet clair, un lavabo encastré, un plan de toilette en marbre, un sol beige et un plan de toilette gris.
Réalisation d'un WC et toilettes marin de taille moyenne avec un placard à porte affleurante, des portes de placard blanches, WC à poser, un carrelage blanc, un mur blanc, parquet clair, un lavabo encastré, un plan de toilette en marbre, un sol beige et un plan de toilette gris.

The crosshatch pattern of the mesh is a bit of recurring motif in the home’s design. You can find it throughout the home, including in the wallpaper selection in this powder room.
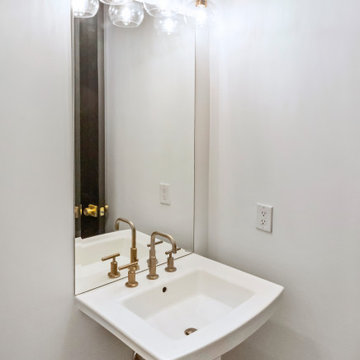
Cette photo montre un petit WC et toilettes chic avec des portes de placard blanches, WC séparés, un mur blanc, parquet clair, un lavabo de ferme, un sol marron, un plan de toilette blanc et meuble-lavabo sur pied.
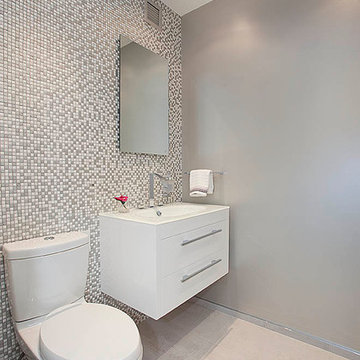
Aménagement d'un WC et toilettes contemporain avec un placard à porte plane, des portes de placard blanches, WC séparés, un mur gris, un carrelage multicolore, mosaïque et parquet clair.
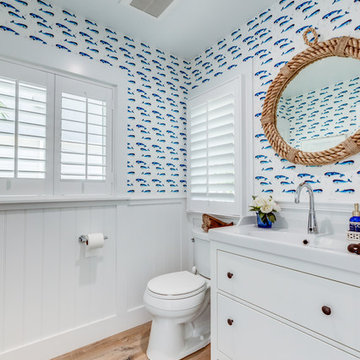
A powder room, designed and built off of the foyer, is available for guests to use. The whale wallpaper really compliments the clean and simple design. Perfect for this small gem of a room.
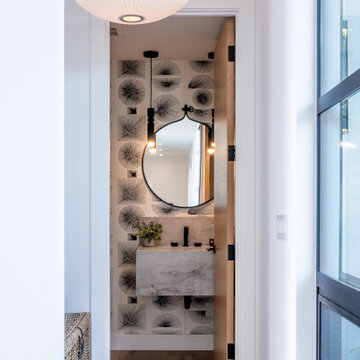
Powder room.
Exemple d'un WC et toilettes moderne de taille moyenne avec des portes de placard blanches, un mur blanc, parquet clair, un lavabo suspendu, un plan de toilette en stéatite, un sol marron, un plan de toilette blanc et meuble-lavabo suspendu.
Exemple d'un WC et toilettes moderne de taille moyenne avec des portes de placard blanches, un mur blanc, parquet clair, un lavabo suspendu, un plan de toilette en stéatite, un sol marron, un plan de toilette blanc et meuble-lavabo suspendu.
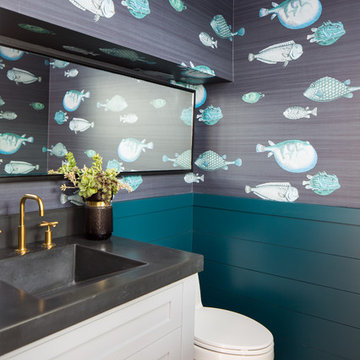
Cette photo montre un WC et toilettes bord de mer avec un placard à porte shaker, des portes de placard blanches, WC à poser, un mur multicolore, parquet clair, un lavabo intégré, un sol beige et un plan de toilette gris.
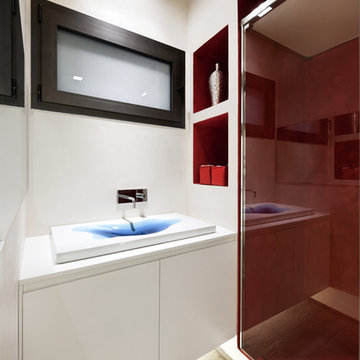
Stefano Pedretti
Aménagement d'un petit WC et toilettes contemporain avec une vasque, un placard à porte plane, des portes de placard blanches, un mur blanc et parquet clair.
Aménagement d'un petit WC et toilettes contemporain avec une vasque, un placard à porte plane, des portes de placard blanches, un mur blanc et parquet clair.
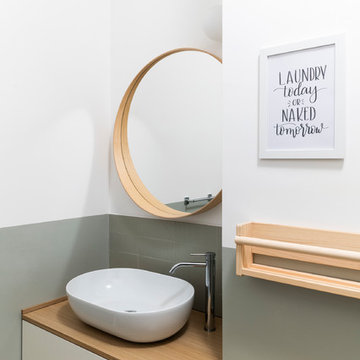
Foto: Federico Villa Studio
Aménagement d'un WC et toilettes scandinave de taille moyenne avec un placard à porte plane, des portes de placard blanches, WC séparés, un carrelage vert, des carreaux de porcelaine, un mur vert, parquet clair, une vasque et un plan de toilette en bois.
Aménagement d'un WC et toilettes scandinave de taille moyenne avec un placard à porte plane, des portes de placard blanches, WC séparés, un carrelage vert, des carreaux de porcelaine, un mur vert, parquet clair, une vasque et un plan de toilette en bois.
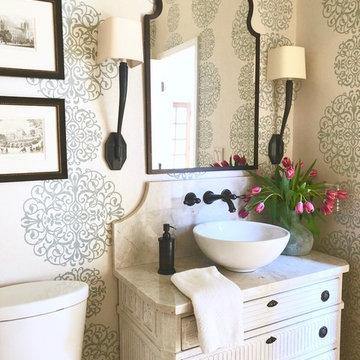
Aménagement d'un WC et toilettes classique de taille moyenne avec un placard en trompe-l'oeil, des portes de placard blanches, WC séparés, un mur bleu, parquet clair, une vasque et un plan de toilette en quartz.
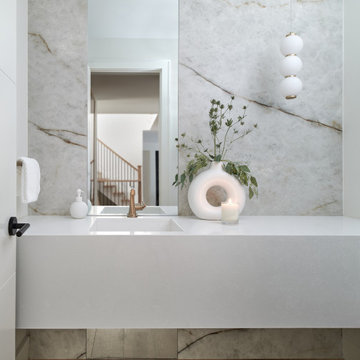
Inspiration pour un petit WC suspendu design avec des portes de placard blanches, un mur blanc, parquet clair, un sol jaune, un plan de toilette blanc et meuble-lavabo suspendu.
Idées déco de WC et toilettes avec des portes de placard blanches et parquet clair
2