Idées déco de WC et toilettes avec des portes de placard blanches et un mur beige
Trier par :
Budget
Trier par:Populaires du jour
101 - 120 sur 784 photos
1 sur 3
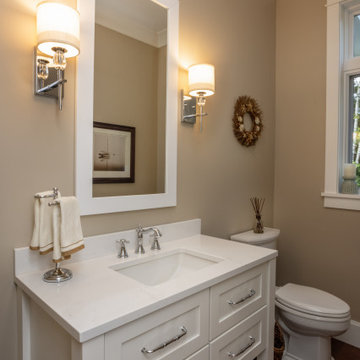
Our clients were relocating from the upper peninsula to the lower peninsula and wanted to design a retirement home on their Lake Michigan property. The topography of their lot allowed for a walk out basement which is practically unheard of with how close they are to the water. Their view is fantastic, and the goal was of course to take advantage of the view from all three levels. The positioning of the windows on the main and upper levels is such that you feel as if you are on a boat, water as far as the eye can see. They were striving for a Hamptons / Coastal, casual, architectural style. The finished product is just over 6,200 square feet and includes 2 master suites, 2 guest bedrooms, 5 bathrooms, sunroom, home bar, home gym, dedicated seasonal gear / equipment storage, table tennis game room, sauna, and bonus room above the attached garage. All the exterior finishes are low maintenance, vinyl, and composite materials to withstand the blowing sands from the Lake Michigan shoreline.
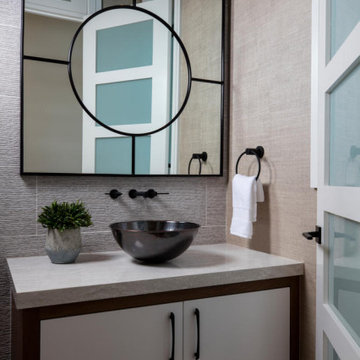
Idée de décoration pour un grand WC et toilettes design avec un placard à porte plane, des portes de placard blanches, un carrelage gris, des carreaux de porcelaine, un mur beige, une vasque, un plan de toilette en granite et un plan de toilette gris.

Idées déco pour un WC et toilettes contemporain de taille moyenne avec un placard sans porte, des portes de placard blanches, un carrelage bleu, des carreaux de porcelaine, un mur beige, un sol en terrazzo, une vasque, un plan de toilette en quartz modifié, un sol blanc, un plan de toilette blanc et meuble-lavabo suspendu.
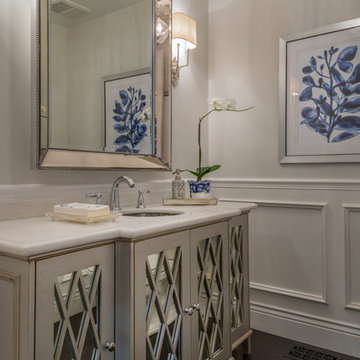
This makeup vanity offers a comfortable and glamorous place for our client to conduct their morning routine. Plenty of storage through cabinets and pull-out drawers, large vanity mirrors, and a convenient sink close by gives our client complete function at their fingertips.
Project designed by Courtney Thomas Design in La Cañada. Serving Pasadena, Glendale, Monrovia, San Marino, Sierra Madre, South Pasadena, and Altadena.
For more about Courtney Thomas Design, click here: https://www.courtneythomasdesign.com/
To learn more about this project, click here: https://www.courtneythomasdesign.com/portfolio/berkshire-house/
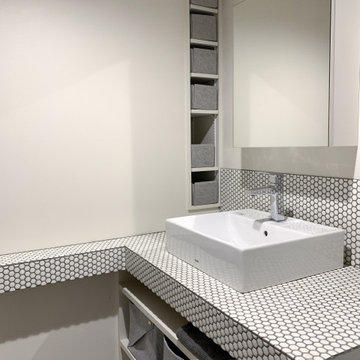
オフホワイトの壁にグレーのアクセントが映えるシンプルな洗面所。ヘキサゴンタイルのカウンターを特徴にしています。全体を軽めに見せるために収納はすべてオープン。具体的に入れる物に合わせて収納を計画。
イケアのフェルト製の収納ボックスを使って洗面所や浴室で使うアイテムを収納しています。
Aménagement d'un petit WC et toilettes moderne avec des portes de placard blanches, un mur beige, un sol en vinyl, une vasque, un plan de toilette en carrelage, un sol gris, un plan de toilette blanc et meuble-lavabo encastré.
Aménagement d'un petit WC et toilettes moderne avec des portes de placard blanches, un mur beige, un sol en vinyl, une vasque, un plan de toilette en carrelage, un sol gris, un plan de toilette blanc et meuble-lavabo encastré.
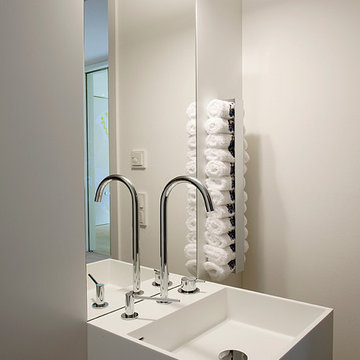
Idée de décoration pour un WC et toilettes design avec un placard à porte plane, des portes de placard blanches, un mur beige et un lavabo de ferme.
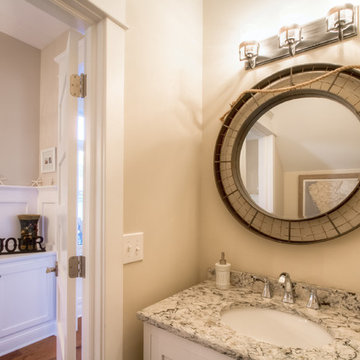
Jim Rambo - Architectural Photography
Exemple d'un petit WC et toilettes bord de mer avec un placard à porte shaker, des portes de placard blanches, un mur beige, un sol en bois brun, un lavabo encastré et un plan de toilette en granite.
Exemple d'un petit WC et toilettes bord de mer avec un placard à porte shaker, des portes de placard blanches, un mur beige, un sol en bois brun, un lavabo encastré et un plan de toilette en granite.

Pool half bath, Paint Color: SW Drift Mist
Cette image montre un WC et toilettes traditionnel de taille moyenne avec un placard avec porte à panneau encastré, des portes de placard blanches, WC à poser, un carrelage multicolore, mosaïque, un mur beige, un sol en carrelage de céramique, un lavabo encastré, un plan de toilette en quartz modifié, un sol beige, un plan de toilette blanc et meuble-lavabo encastré.
Cette image montre un WC et toilettes traditionnel de taille moyenne avec un placard avec porte à panneau encastré, des portes de placard blanches, WC à poser, un carrelage multicolore, mosaïque, un mur beige, un sol en carrelage de céramique, un lavabo encastré, un plan de toilette en quartz modifié, un sol beige, un plan de toilette blanc et meuble-lavabo encastré.
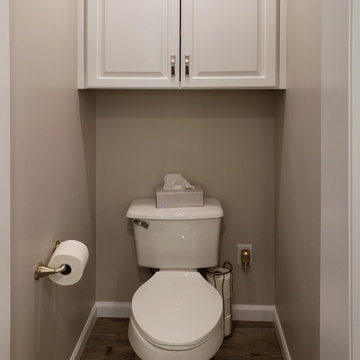
Exemple d'un WC et toilettes chic de taille moyenne avec un placard à porte shaker, des portes de placard blanches, WC séparés, un carrelage beige, des carreaux de céramique, un mur beige, un sol en carrelage de porcelaine, un lavabo encastré, un sol marron et un plan de toilette marron.
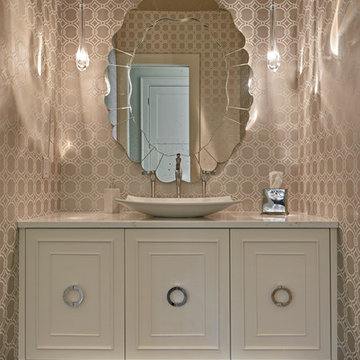
Dale Lang NW ARCHITECTURAL PHOTOGRAPHY
Idées déco pour un WC suspendu classique de taille moyenne avec un placard à porte affleurante, des portes de placard blanches, des dalles de pierre, un mur beige, une vasque, un plan de toilette en marbre et parquet foncé.
Idées déco pour un WC suspendu classique de taille moyenne avec un placard à porte affleurante, des portes de placard blanches, des dalles de pierre, un mur beige, une vasque, un plan de toilette en marbre et parquet foncé.

Exemple d'un WC et toilettes craftsman de taille moyenne avec un placard avec porte à panneau encastré, des portes de placard blanches, WC séparés, un mur beige, parquet foncé, un lavabo encastré, un plan de toilette en granite et un sol marron.
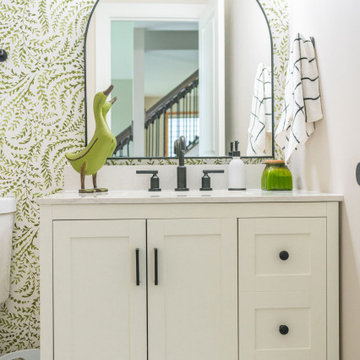
A referral from an awesome client lead to this project that we paired with Tschida Construction.
We did a complete gut and remodel of the kitchen and powder bathroom and the change was so impactful.
We knew we couldn't leave the outdated fireplace and built-in area in the family room adjacent to the kitchen so we painted the golden oak cabinetry and updated the hardware and mantle.
The staircase to the second floor was also an area the homeowners wanted to address so we removed the landing and turn and just made it a straight shoot with metal spindles and new flooring.
The whole main floor got new flooring, paint, and lighting.
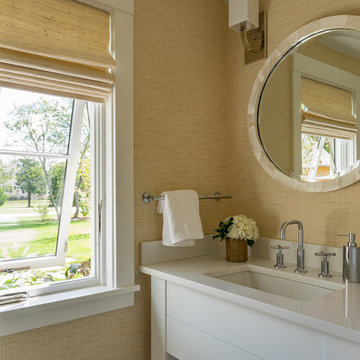
Idée de décoration pour un WC et toilettes marin de taille moyenne avec un placard sans porte, des portes de placard blanches, un mur beige, un lavabo encastré et un plan de toilette en surface solide.
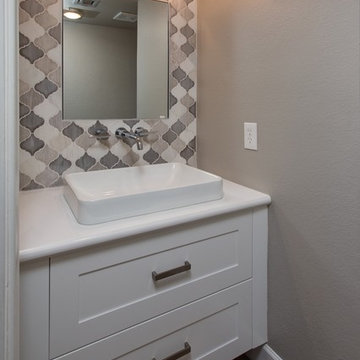
Cette image montre un WC et toilettes design de taille moyenne avec un placard à porte shaker, des portes de placard blanches, un carrelage beige, un mur beige, un sol en bois brun, une vasque, un plan de toilette en surface solide et un plan de toilette blanc.
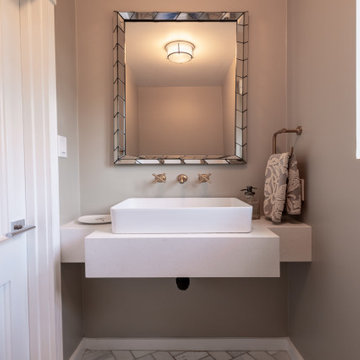
From wall mounted bronze faucet, the white porcelain vessel sink to the countertops and tile floors, the powder room is a perfect mix of classic and contemporary styles.
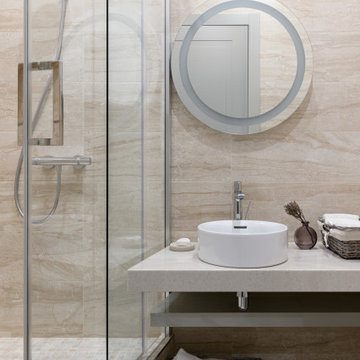
Réalisation d'un petit WC suspendu design avec un placard à porte plane, des portes de placard blanches, un carrelage beige, des carreaux de céramique, un mur beige, un sol en carrelage de porcelaine, un lavabo posé, un plan de toilette en surface solide, un sol gris, un plan de toilette beige et meuble-lavabo suspendu.
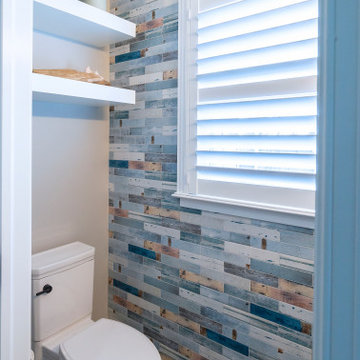
Réalisation d'un petit WC et toilettes tradition avec des portes de placard blanches, WC séparés, un carrelage multicolore, des carreaux de porcelaine, un mur beige, un sol en carrelage de porcelaine, une vasque, un plan de toilette en quartz, un sol noir, un plan de toilette noir et meuble-lavabo encastré.
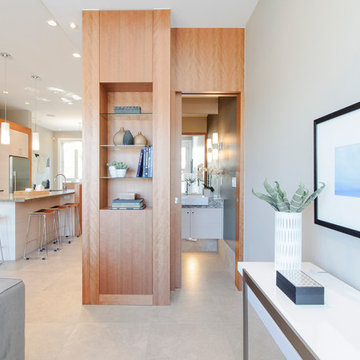
photo by Silvija Crnjak at www.sc-photography.ca
Réalisation d'un petit WC et toilettes minimaliste avec une vasque, un placard à porte plane, des portes de placard blanches, un plan de toilette en granite, un mur beige et un sol en carrelage de céramique.
Réalisation d'un petit WC et toilettes minimaliste avec une vasque, un placard à porte plane, des portes de placard blanches, un plan de toilette en granite, un mur beige et un sol en carrelage de céramique.
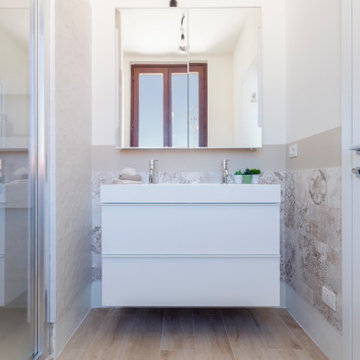
Intervento di interior design creazione del secondo bagno dedicato alla zona notte, bagno completo con doccia in muratura e nicchia a servizio, rivestimenti orizzontali e verticali, impianti sanitario e illuminazione, serramenti, definizione arredo, mood e palette colori.
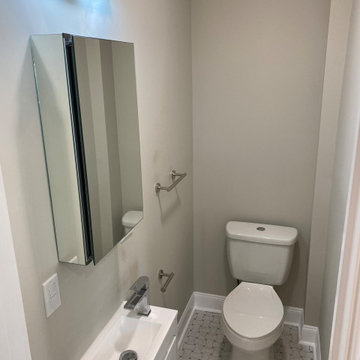
This home only had one bathroom and we were able to add a small powder room to the 1st floor. Modern/contemporary style with a 16" floating vanity, porcelain basket weave floor tiles, and chrome finishes.
Idées déco de WC et toilettes avec des portes de placard blanches et un mur beige
6