WC et Toilettes
Trier par :
Budget
Trier par:Populaires du jour
61 - 80 sur 169 photos
1 sur 3
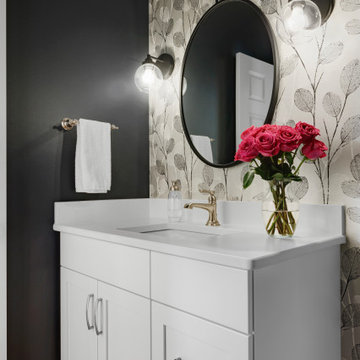
This half bathroom went from a dull, builder grade look to an eye-catching, memorable space.
The bold paint color adds drama to the room and the metallic wallpaper really make this bathroom pop! A mixture of metal finishes and the crisp white vanity add a clean look to the Half Bathroom. Hickory wood flooring was added and runs throughout the main floor of the home.
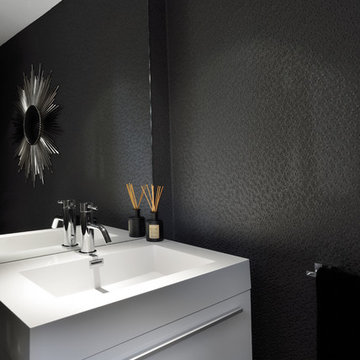
Upside Development completed an contemporary architectural transformation in Taylor Creek Ranch. Evolving from the belief that a beautiful home is more than just a very large home, this 1940’s bungalow was meticulously redesigned to entertain its next life. It's contemporary architecture is defined by the beautiful play of wood, brick, metal and stone elements. The flow interchanges all around the house between the dark black contrast of brick pillars and the live dynamic grain of the Canadian cedar facade. The multi level roof structure and wrapping canopies create the airy gloom similar to its neighbouring ravine.
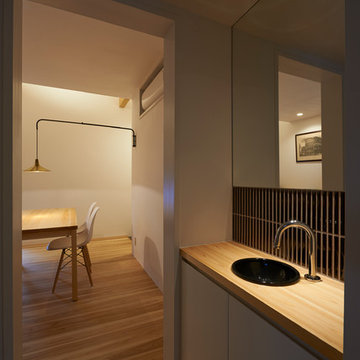
撮影 新良太
Idées déco pour un WC et toilettes asiatique de taille moyenne avec un placard à porte affleurante, des portes de placard blanches, un carrelage noir, des carreaux de porcelaine, un mur noir, un sol en bois brun, un lavabo encastré, un plan de toilette en bois, un sol beige et un plan de toilette beige.
Idées déco pour un WC et toilettes asiatique de taille moyenne avec un placard à porte affleurante, des portes de placard blanches, un carrelage noir, des carreaux de porcelaine, un mur noir, un sol en bois brun, un lavabo encastré, un plan de toilette en bois, un sol beige et un plan de toilette beige.
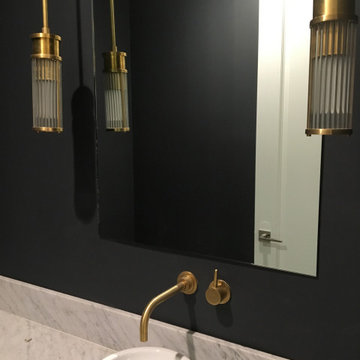
Part of phase three to another project
Idée de décoration pour un petit WC et toilettes avec des portes de placard blanches, WC séparés, un mur noir, un sol en carrelage de porcelaine, une vasque, un plan de toilette en marbre, un sol blanc et meuble-lavabo suspendu.
Idée de décoration pour un petit WC et toilettes avec des portes de placard blanches, WC séparés, un mur noir, un sol en carrelage de porcelaine, une vasque, un plan de toilette en marbre, un sol blanc et meuble-lavabo suspendu.

Free ebook, CREATING THE IDEAL KITCHEN
Download now → http://bit.ly/idealkitchen
This client moved to the area to be near their adult daughter and grandchildren so this new construction is destined to be a place full of happy memories and family entertaining. The goal throughout the home was to incorporate their existing collection of artwork and sculpture with a more contemporary aesthetic. The kitchen, located on the first floor of the 3-story townhouse, shares the floor with a dining space, a living area and a powder room.
The kitchen is U-shaped with the sink overlooking the dining room, the cooktop along the exterior wall, with a large clerestory window above, and the bank of tall paneled appliances and storage along the back wall. The European cabinetry is made up of three separate finishes – a light gray glossy lacquer for the base cabinets, a white glossy lacquer for the tall cabinets and a white glass finish for the wall cabinets above the cooktop. The colors are subtly different but provide a bit of texture that works nicely with the finishings chosen for the space. The stainless grooves and toe kick provide additional detail.
The long peninsula provides casual seating and is topped with a custom walnut butcher block waterfall countertop that is 6” thick and has built in wine storage on the front side. This detail provides a warm spot to rest your arms and the wine storage provides a repetitive element that is heard again in the pendants and the barstool backs. The countertops are quartz, and appliances include a full size refrigerator and freezer, oven, steam oven, gas cooktop and paneled dishwasher.
Cabinetry Design by: Susan Klimala, CKD, CBD
Interior Design by: Julie Dunfee Designs
Photography by: Mike Kaskel
For more information on kitchen and bath design ideas go to: www.kitchenstudio-ge.com
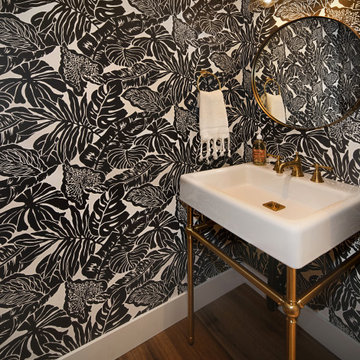
Half bath remodel with antique gold fixtures, real hardwoods, and update free standing sink. Viola!!
Idées déco pour un petit WC et toilettes classique avec des portes de placard blanches, WC séparés, un mur noir, parquet foncé, un lavabo suspendu et un sol marron.
Idées déco pour un petit WC et toilettes classique avec des portes de placard blanches, WC séparés, un mur noir, parquet foncé, un lavabo suspendu et un sol marron.
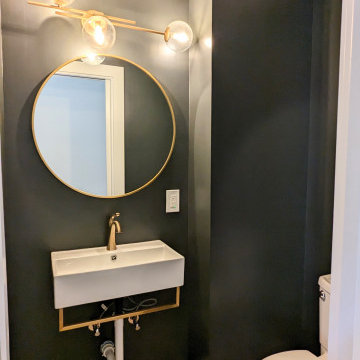
Aménagement d'un petit WC et toilettes contemporain avec des portes de placard blanches, WC à poser, un carrelage noir, un mur noir, un sol en bois brun et meuble-lavabo suspendu.
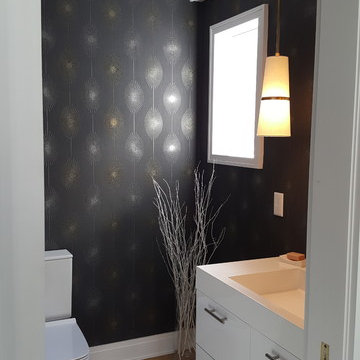
Inspiration pour un WC et toilettes design de taille moyenne avec un placard à porte plane, des portes de placard blanches, un mur noir, un sol en bois brun, un plan de toilette en surface solide, WC à poser, un lavabo intégré et un sol marron.
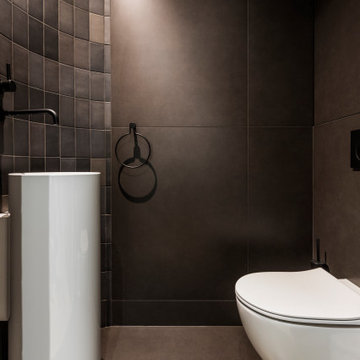
Photo : Romain Ricard
Idée de décoration pour un WC suspendu minimaliste de taille moyenne avec un placard sans porte, des portes de placard blanches, un carrelage noir, des carreaux de céramique, un mur noir, un sol en carrelage de céramique, un lavabo de ferme, un plan de toilette en surface solide, un sol noir et un plan de toilette blanc.
Idée de décoration pour un WC suspendu minimaliste de taille moyenne avec un placard sans porte, des portes de placard blanches, un carrelage noir, des carreaux de céramique, un mur noir, un sol en carrelage de céramique, un lavabo de ferme, un plan de toilette en surface solide, un sol noir et un plan de toilette blanc.
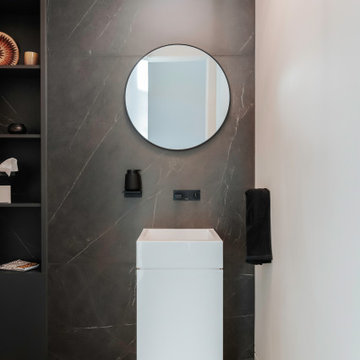
Chaten Powder Room
Cette photo montre un WC et toilettes moderne de taille moyenne avec un placard à porte plane, des portes de placard blanches, un carrelage noir, un carrelage de pierre, un mur noir, parquet clair, un lavabo de ferme, un plan de toilette en quartz, un sol blanc, un plan de toilette blanc et meuble-lavabo sur pied.
Cette photo montre un WC et toilettes moderne de taille moyenne avec un placard à porte plane, des portes de placard blanches, un carrelage noir, un carrelage de pierre, un mur noir, parquet clair, un lavabo de ferme, un plan de toilette en quartz, un sol blanc, un plan de toilette blanc et meuble-lavabo sur pied.
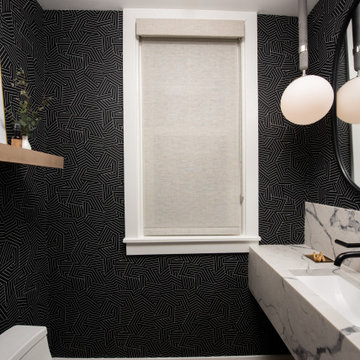
Inspiration pour un petit WC et toilettes traditionnel avec un placard sans porte, des portes de placard blanches, WC à poser, un mur noir, un lavabo posé, un plan de toilette en quartz modifié, un plan de toilette blanc, meuble-lavabo suspendu et du papier peint.
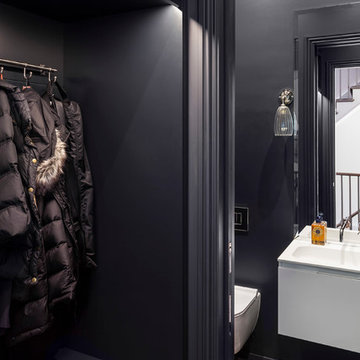
David Butler Photography
Idée de décoration pour un petit WC suspendu design avec un placard à porte plane, des portes de placard blanches, un carrelage gris, un mur noir, un lavabo suspendu et carreaux de ciment au sol.
Idée de décoration pour un petit WC suspendu design avec un placard à porte plane, des portes de placard blanches, un carrelage gris, un mur noir, un lavabo suspendu et carreaux de ciment au sol.
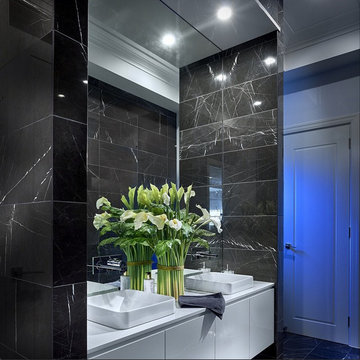
Heading Constructions
Take a look at the recent design with Heading Construction. The luxurious and sophisticated powder room featuring Italia Ceramics exclusive tile collection. This beautiful black tile with white veining creates visual impact and style! The double vanity allows extra space. The led lighting featured creates a sophisticated ambient setting
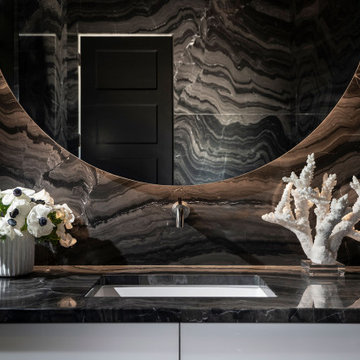
Idée de décoration pour un grand WC et toilettes minimaliste avec un placard à porte plane, des portes de placard blanches, un bidet, un carrelage noir, du carrelage en marbre, un mur noir, un sol en marbre, un lavabo encastré, un plan de toilette en marbre, un sol noir, un plan de toilette noir et meuble-lavabo suspendu.
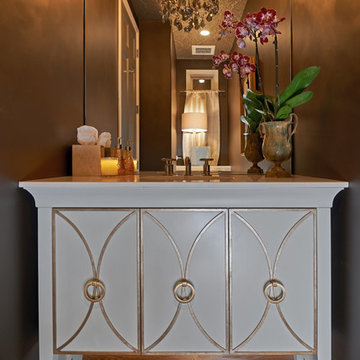
Remodel by Ostmo Construction
Interior Design by Lord Design
Photos by Dale Lang of NW Architectural Photography
Réalisation d'un petit WC et toilettes tradition avec un lavabo encastré, un placard en trompe-l'oeil, un mur noir, un sol en bois brun et des portes de placard blanches.
Réalisation d'un petit WC et toilettes tradition avec un lavabo encastré, un placard en trompe-l'oeil, un mur noir, un sol en bois brun et des portes de placard blanches.
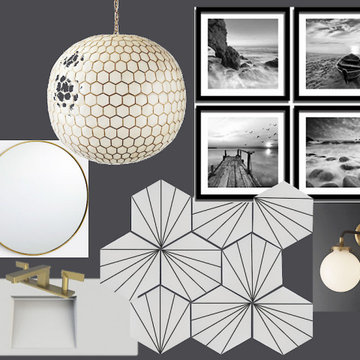
Ive said it before and Ill say it again, powder rooms are my favorite. This is going to be very dramatic. We will be painting the walls and ceiling, BM Days End. The floor will be this beautiful 9" Hex tile from Wayfair. hanging in the middle is this dramatic 29" globe chandelier. The vanity is by MTI and is white and very sleek. Cant wait to get going on this one.
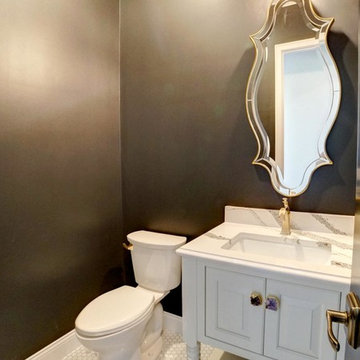
Cette image montre un petit WC et toilettes traditionnel avec un placard en trompe-l'oeil, des portes de placard blanches, WC séparés, un mur noir, un sol en carrelage de terre cuite, un lavabo encastré, un plan de toilette en quartz modifié et un sol blanc.
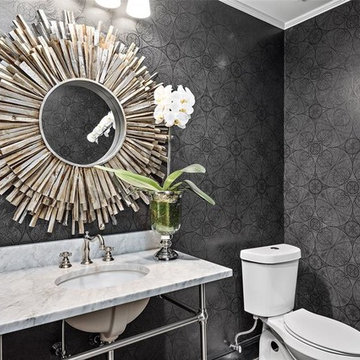
This was a major kitchen transformation. Walls were removed. The layout was reconfigured to accommodate a large center island. Two large furniture like pantries were built, resulting in the combination of beauty and functionality. The end result is now a very large, beautiful and functional kitchen space.
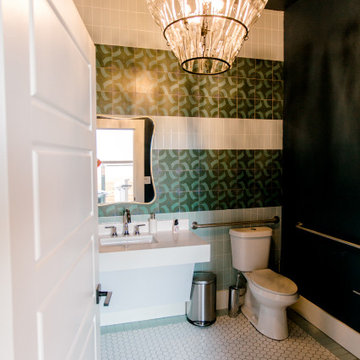
Step into elegance with this iconic bathroom. The crystal chandelier is a the centerpiece that draws the design together.
Réalisation d'un petit WC et toilettes vintage avec des portes de placard blanches, un carrelage noir, un mur noir, un lavabo suspendu, un sol noir, un plan de toilette blanc et meuble-lavabo suspendu.
Réalisation d'un petit WC et toilettes vintage avec des portes de placard blanches, un carrelage noir, un mur noir, un lavabo suspendu, un sol noir, un plan de toilette blanc et meuble-lavabo suspendu.
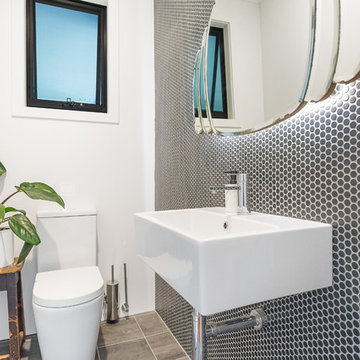
Powder room, with Black penny round tiles. The LED strip lighting makes the old Art Deco mirror Pop!
Cette photo montre un WC et toilettes tendance avec des portes de placard blanches, WC séparés, un carrelage noir et blanc, des carreaux de porcelaine, un mur noir, un sol en carrelage de porcelaine, une grande vasque, un plan de toilette en surface solide, un sol gris et un plan de toilette blanc.
Cette photo montre un WC et toilettes tendance avec des portes de placard blanches, WC séparés, un carrelage noir et blanc, des carreaux de porcelaine, un mur noir, un sol en carrelage de porcelaine, une grande vasque, un plan de toilette en surface solide, un sol gris et un plan de toilette blanc.
4