Idées déco de WC et toilettes avec des portes de placard blanches et un sol blanc
Trier par :
Budget
Trier par:Populaires du jour
81 - 100 sur 692 photos
1 sur 3
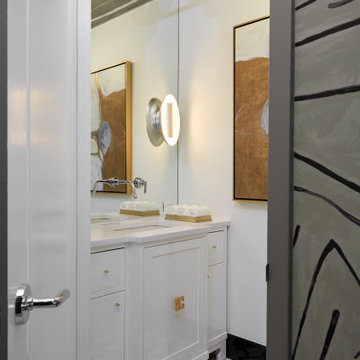
Aménagement d'un petit WC et toilettes moderne avec un placard en trompe-l'oeil, des portes de placard blanches, un mur rouge, un sol en carrelage de terre cuite, un plan de toilette en quartz, un sol blanc et un plan de toilette blanc.
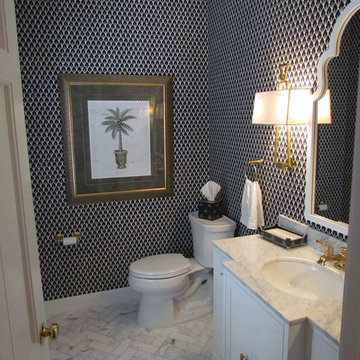
Inspiration pour un WC et toilettes traditionnel de taille moyenne avec un placard à porte affleurante, des portes de placard blanches, WC séparés, un sol en marbre, un lavabo encastré, un plan de toilette en quartz, un sol blanc et un plan de toilette blanc.
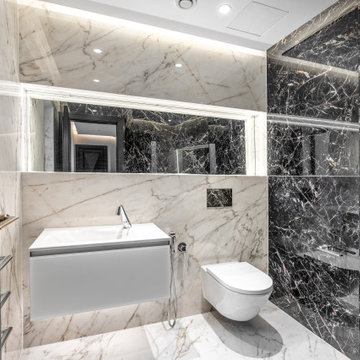
Ensuite Bathroom vanity unit and toilet
Réalisation d'un WC suspendu minimaliste avec un placard à porte plane, des portes de placard blanches, un carrelage noir et blanc, des carreaux de porcelaine, un sol en carrelage de porcelaine, un lavabo posé, un plan de toilette en marbre, un sol blanc, un plan de toilette blanc et meuble-lavabo suspendu.
Réalisation d'un WC suspendu minimaliste avec un placard à porte plane, des portes de placard blanches, un carrelage noir et blanc, des carreaux de porcelaine, un sol en carrelage de porcelaine, un lavabo posé, un plan de toilette en marbre, un sol blanc, un plan de toilette blanc et meuble-lavabo suspendu.

Calacatta marble mosaic tile inset into wood wall panels.
Inspiration pour un petit WC et toilettes marin avec un placard avec porte à panneau encastré, des portes de placard blanches, un carrelage multicolore, du carrelage en marbre, un mur blanc, un sol en marbre, une vasque, un plan de toilette en marbre, un sol blanc, un plan de toilette gris et WC séparés.
Inspiration pour un petit WC et toilettes marin avec un placard avec porte à panneau encastré, des portes de placard blanches, un carrelage multicolore, du carrelage en marbre, un mur blanc, un sol en marbre, une vasque, un plan de toilette en marbre, un sol blanc, un plan de toilette gris et WC séparés.
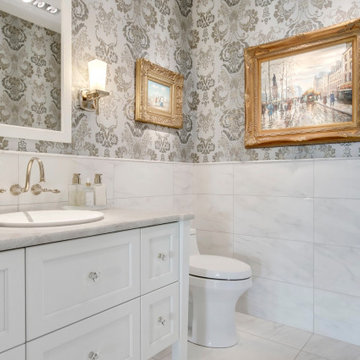
Aménagement d'un WC et toilettes classique de taille moyenne avec un placard avec porte à panneau encastré, des portes de placard blanches, un carrelage blanc, un mur gris, un lavabo posé, un sol blanc, un plan de toilette gris, WC à poser, du carrelage en marbre, un sol en marbre et un plan de toilette en marbre.

The Goody Nook, named by the owners in honor of one of their Great Grandmother's and Great Aunts after their bake shop they ran in Ohio to sell baked goods, thought it fitting since this space is a place to enjoy all things that bring them joy and happiness. This studio, which functions as an art studio, workout space, and hangout spot, also doubles as an entertaining hub. Used daily, the large table is usually covered in art supplies, but can also function as a place for sweets, treats, and horderves for any event, in tandem with the kitchenette adorned with a bright green countertop. An intimate sitting area with 2 lounge chairs face an inviting ribbon fireplace and TV, also doubles as space for them to workout in. The powder room, with matching green counters, is lined with a bright, fun wallpaper, that you can see all the way from the pool, and really plays into the fun art feel of the space. With a bright multi colored rug and lime green stools, the space is finished with a custom neon sign adorning the namesake of the space, "The Goody Nook”.
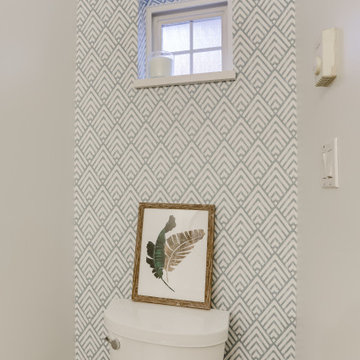
Beautiful couple wanted to renovated their kitchen and update their bathrooms. Could not believe the before and after transformation! Took an mid-90s townhouse into the year 2020.
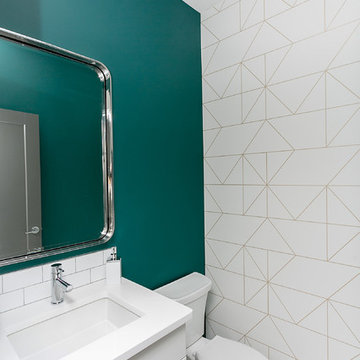
This modern custom home features a spacious open concept main floor with hardwood floors, large windows, and high ceilings. The master suite features a recessed ceiling, walk-in closet, sliding doors, and spa-like master bathroom.

Idées déco pour un grand WC et toilettes classique avec un placard sans porte, des portes de placard blanches, WC à poser, un carrelage vert, des carreaux de porcelaine, un mur vert, un sol en carrelage de terre cuite, un plan vasque, un sol blanc, un plan de toilette blanc, meuble-lavabo sur pied, un plafond en papier peint et du papier peint.
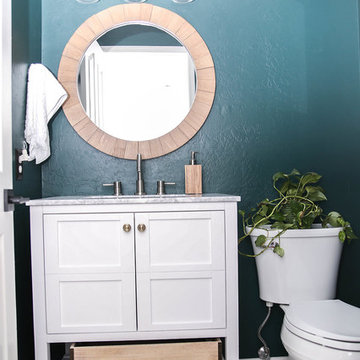
Painted this bathroom a deep green and added new tile, vanity, mirror and lighting to give this space some character.
Idée de décoration pour un petit WC et toilettes vintage avec un placard en trompe-l'oeil, des portes de placard blanches, WC à poser, un mur vert, un sol en carrelage de céramique, un plan vasque, un plan de toilette en marbre, un sol blanc et un plan de toilette blanc.
Idée de décoration pour un petit WC et toilettes vintage avec un placard en trompe-l'oeil, des portes de placard blanches, WC à poser, un mur vert, un sol en carrelage de céramique, un plan vasque, un plan de toilette en marbre, un sol blanc et un plan de toilette blanc.
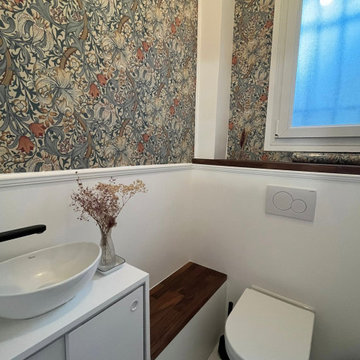
Aménagement d'un WC et toilettes classique de taille moyenne avec WC séparés, un sol en carrelage de céramique, une vasque, un placard à porte affleurante, des portes de placard blanches, un mur blanc, un sol blanc, un plan de toilette blanc, meuble-lavabo sur pied et du papier peint.
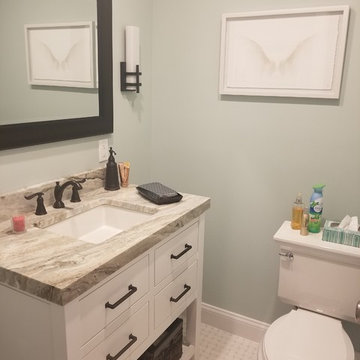
Réalisation d'un petit WC et toilettes design avec un placard à porte plane, des portes de placard blanches, WC séparés, un mur vert, un sol en carrelage de céramique, un lavabo posé, un plan de toilette en stratifié, un sol blanc et un plan de toilette beige.

Idée de décoration pour un WC et toilettes minimaliste de taille moyenne avec un placard sans porte, des portes de placard blanches, WC à poser, un mur blanc, un sol en contreplaqué, une vasque, un plan de toilette en surface solide, un sol blanc, un plan de toilette blanc, un carrelage blanc, des carreaux de porcelaine, meuble-lavabo suspendu, un plafond en papier peint et du papier peint.
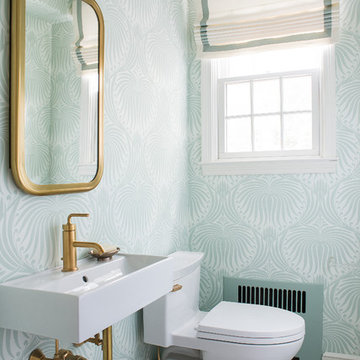
Photography: Ben Gebo
Idées déco pour un petit WC suspendu classique avec un mur bleu, une grande vasque, un plan de toilette en surface solide, un placard à porte shaker, des portes de placard blanches, un carrelage blanc, un carrelage de pierre, un sol en carrelage de terre cuite et un sol blanc.
Idées déco pour un petit WC suspendu classique avec un mur bleu, une grande vasque, un plan de toilette en surface solide, un placard à porte shaker, des portes de placard blanches, un carrelage blanc, un carrelage de pierre, un sol en carrelage de terre cuite et un sol blanc.
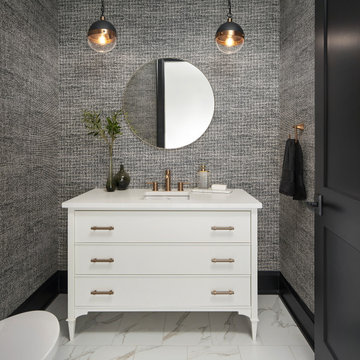
The black and white spotted wallpaper, Black and bronze aged gold brass pendants and iron bronze round mirror set the stage for the white furniture style vanity with Moen brushed gold faucet in this lovely powder room.

Andrew Pitzer Photography, Nancy Conner Design Styling
Inspiration pour un petit WC et toilettes rustique avec un placard à porte affleurante, des portes de placard blanches, WC séparés, un mur vert, un sol en carrelage de terre cuite, un lavabo encastré, un plan de toilette en quartz modifié, un sol blanc et un plan de toilette blanc.
Inspiration pour un petit WC et toilettes rustique avec un placard à porte affleurante, des portes de placard blanches, WC séparés, un mur vert, un sol en carrelage de terre cuite, un lavabo encastré, un plan de toilette en quartz modifié, un sol blanc et un plan de toilette blanc.
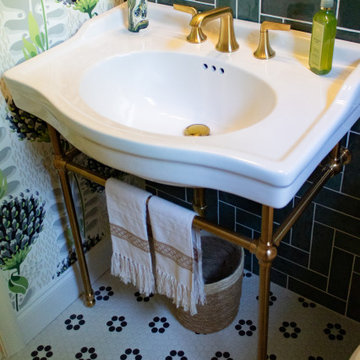
In the heart of Sorena's well-appointed home, the transformation of a powder room into a delightful blend of style and luxury has taken place. This fresh and inviting space combines modern tastes with classic art deco influences, creating an environment that's both comforting and elegant. High-end white porcelain fixtures, coordinated with appealing brass metals, offer a feeling of welcoming sophistication. The walls, dressed in tones of floral green, black, and tan, work perfectly with the bold green zigzag tile pattern. The contrasting black and white floral penny tile floor adds a lively touch to the room. And the ceiling, finished in glossy dark green paint, ties everything together, emphasizing the recurring green theme. Sorena now has a place that's not just a bathroom, but a refreshing retreat to enjoy and relax in.
Step into Sorena's powder room, and you'll find yourself in an artfully designed space where every element has been thoughtfully chosen. Brass accents create a unifying theme, while the quality porcelain sink and fixtures invite admiration and use. A well-placed mirror framed in brass extends the room visually, reflecting the rich patterns that make this space unique. Soft light from a frosted window accentuates the polished surfaces and highlights the harmonious blend of green shades throughout the room. More than just a functional space, Sorena's powder room offers a personal touch of luxury and style, turning everyday routines into something a little more special. It's a testament to what can be achieved when classic design meets contemporary flair, and it's a space where every visit feels like a treat.
The transformation of Sorena's home doesn't end with the powder room. If you've enjoyed taking a look at this space, you might also be interested in the kitchen renovation that's part of the same project. Designed with care and practicality, the kitchen showcases some great ideas that could be just what you're looking for.
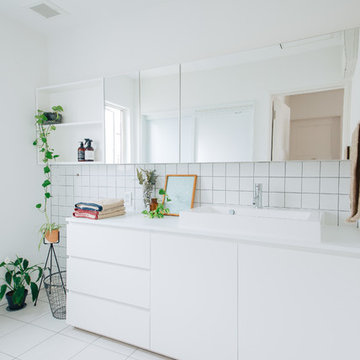
広々とした洗面室も白で統一
ミラー一部には収納可能なスペースもあります
Cette photo montre un WC et toilettes scandinave avec un placard à porte plane, des portes de placard blanches, un carrelage blanc, des carreaux de porcelaine, un mur blanc, un sol en carrelage de porcelaine, une vasque, un sol blanc et un plan de toilette blanc.
Cette photo montre un WC et toilettes scandinave avec un placard à porte plane, des portes de placard blanches, un carrelage blanc, des carreaux de porcelaine, un mur blanc, un sol en carrelage de porcelaine, une vasque, un sol blanc et un plan de toilette blanc.
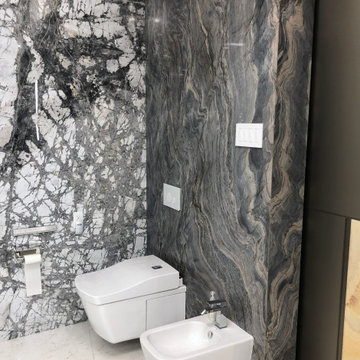
Exemple d'un grand WC et toilettes tendance avec un placard à porte plane, des portes de placard blanches, WC séparés, un carrelage blanc, du carrelage en marbre, un mur blanc, un sol en marbre, un lavabo encastré, un plan de toilette en marbre, un sol blanc et un plan de toilette blanc.
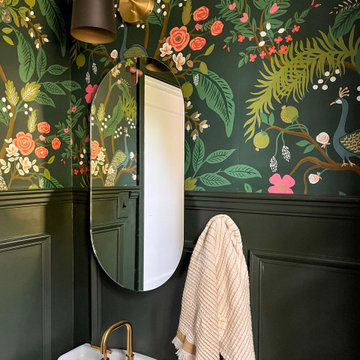
Cool and moody space for a young family to enjoy time together. Industrial and modern all while feeling warm, fresh and welcoming.
Inspiration pour un WC et toilettes traditionnel de taille moyenne avec des portes de placard blanches, WC séparés, un mur vert, un sol en marbre, un lavabo de ferme, un sol blanc, meuble-lavabo sur pied et du lambris.
Inspiration pour un WC et toilettes traditionnel de taille moyenne avec des portes de placard blanches, WC séparés, un mur vert, un sol en marbre, un lavabo de ferme, un sol blanc, meuble-lavabo sur pied et du lambris.
Idées déco de WC et toilettes avec des portes de placard blanches et un sol blanc
5