Idées déco de WC et toilettes avec des portes de placard blanches et un sol en bois brun
Trier par :
Budget
Trier par:Populaires du jour
1 - 20 sur 801 photos
1 sur 3

Idée de décoration pour un petit WC et toilettes tradition avec des portes de placard blanches, WC à poser, un mur vert, un sol en bois brun, un lavabo de ferme, un sol marron, un plan de toilette blanc, meuble-lavabo sur pied et du papier peint.

Réalisation d'un petit WC et toilettes bohème avec un placard à porte shaker, des portes de placard blanches, WC à poser, un carrelage bleu, un mur rose, un sol en bois brun, un lavabo encastré, un plan de toilette en quartz modifié, un sol marron, un plan de toilette blanc, meuble-lavabo sur pied, du papier peint et des carreaux en terre cuite.

Réalisation d'un WC et toilettes design avec des portes de placard blanches, WC séparés, un carrelage vert, des carreaux de céramique, un sol en bois brun, un lavabo de ferme, un plan de toilette en bois, un sol marron, un plan de toilette marron et meuble-lavabo sur pied.

Charming luxury powder room with custom curved vanity and polished nickel finishes. Grey walls with white vanity, white ceiling, and medium hardwood flooring. Hammered nickel sink and cabinet hardware.

The guest powder room has a floating weathered wood vanity with gold accents and fixtures. A textured gray wallpaper with gold accents ties it all together.

The small antique chandelier was the inspiration for this powder room, while the acrylic in the wall sconce and mirror add a touch of updated transitional style. The metallic grey wallpaper contrasts beautifully with the white vanity cabinet. The quartz counter top has subtle grey veining with a shaped backsplash and ogee edge and offers a nice backdrop for the polished nickel faucet. Brass on the mirror and sconce tie in nicely with the chinoiserie corner shelf, while framed fern art fill the need for just one piece of art. The powder room offers a space of elegance, if only for a moment!

Aménagement d'un petit WC et toilettes bord de mer avec un placard à porte shaker, des portes de placard blanches, WC séparés, un carrelage blanc, des carreaux de céramique, un mur noir, un sol en bois brun, un lavabo encastré, un plan de toilette en quartz modifié, un sol marron, un plan de toilette blanc, meuble-lavabo encastré et du papier peint.

Doug Hill Photography
Exemple d'un petit WC et toilettes chic avec WC séparés, un mur beige, un sol en bois brun, un lavabo encastré, un plan de toilette en quartz modifié, des portes de placard blanches et un placard sans porte.
Exemple d'un petit WC et toilettes chic avec WC séparés, un mur beige, un sol en bois brun, un lavabo encastré, un plan de toilette en quartz modifié, des portes de placard blanches et un placard sans porte.

The powder room of the kitchen is clean and modern with a window to the rear yard.
Idées déco pour un WC et toilettes contemporain de taille moyenne avec un placard à porte plane, des portes de placard blanches, WC à poser, un mur blanc, un sol en bois brun, un lavabo intégré, un plan de toilette en surface solide, un sol marron, un plan de toilette blanc et meuble-lavabo suspendu.
Idées déco pour un WC et toilettes contemporain de taille moyenne avec un placard à porte plane, des portes de placard blanches, WC à poser, un mur blanc, un sol en bois brun, un lavabo intégré, un plan de toilette en surface solide, un sol marron, un plan de toilette blanc et meuble-lavabo suspendu.

Classic powder room on the main level.
Photo: Rachel Orland
Aménagement d'un WC et toilettes campagne de taille moyenne avec un placard avec porte à panneau encastré, des portes de placard blanches, WC séparés, un mur bleu, un sol en bois brun, un lavabo encastré, un plan de toilette en quartz modifié, un sol marron, un plan de toilette gris, meuble-lavabo encastré et boiseries.
Aménagement d'un WC et toilettes campagne de taille moyenne avec un placard avec porte à panneau encastré, des portes de placard blanches, WC séparés, un mur bleu, un sol en bois brun, un lavabo encastré, un plan de toilette en quartz modifié, un sol marron, un plan de toilette gris, meuble-lavabo encastré et boiseries.

Exemple d'un petit WC et toilettes nature avec un placard à porte shaker, des portes de placard blanches, WC à poser, un mur blanc, un sol en bois brun, un lavabo posé, un plan de toilette en quartz modifié, un sol beige, un plan de toilette blanc et meuble-lavabo encastré.

Photo: Jessie Preza Photography
Réalisation d'un WC et toilettes tradition de taille moyenne avec un placard à porte shaker, des portes de placard blanches, un mur bleu, un sol en bois brun, un lavabo posé, un plan de toilette en marbre, un sol marron, un plan de toilette blanc, meuble-lavabo sur pied et du papier peint.
Réalisation d'un WC et toilettes tradition de taille moyenne avec un placard à porte shaker, des portes de placard blanches, un mur bleu, un sol en bois brun, un lavabo posé, un plan de toilette en marbre, un sol marron, un plan de toilette blanc, meuble-lavabo sur pied et du papier peint.

Engineered Hardwood: Trends In Wood - Winston Hickory
White Horizontal Wainscoting
Gold Accents
Round Mirror with gold frame
Idées déco pour un petit WC et toilettes classique avec un placard avec porte à panneau encastré, des portes de placard blanches, WC séparés, un carrelage bleu, un mur bleu, un sol en bois brun, un lavabo intégré, un plan de toilette en quartz modifié, un sol marron et un plan de toilette blanc.
Idées déco pour un petit WC et toilettes classique avec un placard avec porte à panneau encastré, des portes de placard blanches, WC séparés, un carrelage bleu, un mur bleu, un sol en bois brun, un lavabo intégré, un plan de toilette en quartz modifié, un sol marron et un plan de toilette blanc.

This client purchased a new home in Golden but it needed a complete home remodel. From top to bottom we refreshed the homes interior from the fireplace in the family room to a complete remodel in the kitchen and primary bathroom. Even though we did a full home remodel it was our task to keep the materials within a good budget range.
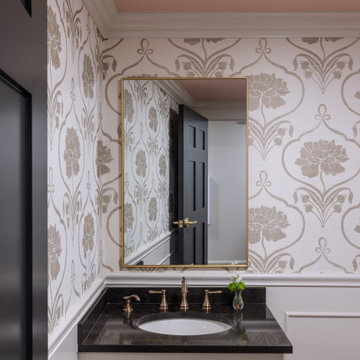
Cette image montre un WC et toilettes traditionnel avec des portes de placard blanches, un mur noir, un sol en bois brun, un lavabo encastré, un plan de toilette en granite, un sol marron, un plan de toilette noir, meuble-lavabo suspendu et boiseries.
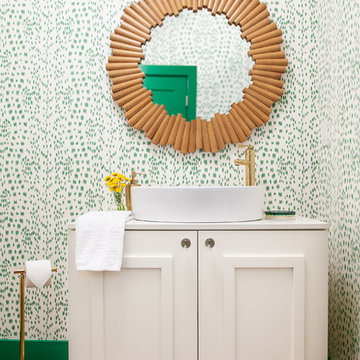
Ruby and Peach Photography
Cette photo montre un WC et toilettes chic avec un placard avec porte à panneau encastré, des portes de placard blanches, un mur vert, un sol en bois brun, une vasque, un sol marron et un plan de toilette blanc.
Cette photo montre un WC et toilettes chic avec un placard avec porte à panneau encastré, des portes de placard blanches, un mur vert, un sol en bois brun, une vasque, un sol marron et un plan de toilette blanc.
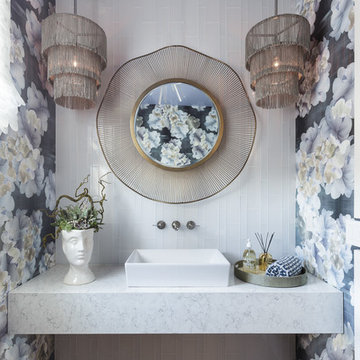
Inspired by the organic beauty of Napa Valley, Principal Designer Kimberley Harrison of Kimberley Harrison Interiors presents two serene rooms that meld modern and natural elements for a whimsical take on wine country style. Trove wallpaper provides a pop of color while Crossville tile compliments with a soothing spa feel. The back hall showcases Jennifer Brandon artwork featured at Simon Breitbard and a custom table by Heirloom Designs.
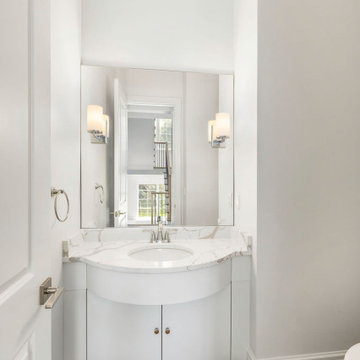
Elegant powder room featuring a custom cabinet with a quartzite countertop.
Inspiration pour un WC et toilettes avec un placard à porte plane, des portes de placard blanches, un sol en bois brun, un lavabo encastré, un plan de toilette en quartz, un plan de toilette blanc et meuble-lavabo suspendu.
Inspiration pour un WC et toilettes avec un placard à porte plane, des portes de placard blanches, un sol en bois brun, un lavabo encastré, un plan de toilette en quartz, un plan de toilette blanc et meuble-lavabo suspendu.

This 2-story home with inviting front porch includes a 3-car garage and mudroom entry complete with convenient built-in lockers. Stylish hardwood flooring in the foyer extends to the dining room, kitchen, and breakfast area. To the front of the home a formal living room is adjacent to the dining room with elegant tray ceiling and craftsman style wainscoting and chair rail. A butler’s pantry off of the dining area leads to the kitchen and breakfast area. The well-appointed kitchen features quartz countertops with tile backsplash, stainless steel appliances, attractive cabinetry and a spacious pantry. The sunny breakfast area provides access to the deck and back yard via sliding glass doors. The great room is open to the breakfast area and kitchen and includes a gas fireplace featuring stone surround and shiplap detail. Also on the 1st floor is a study with coffered ceiling. The 2nd floor boasts a spacious raised rec room and a convenient laundry room in addition to 4 bedrooms and 3 full baths. The owner’s suite with tray ceiling in the bedroom, includes a private bathroom with tray ceiling, quartz vanity tops, a freestanding tub, and a 5’ tile shower.
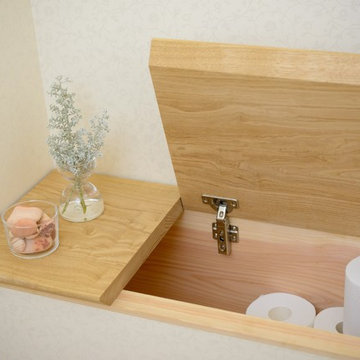
基本設計・照明設計・設備設計・収納設計・造作家具設計・家具デザイン・インテリアデザイン:堀口 理恵
フォトグラファー:宮澤朋依
Cette photo montre un WC et toilettes scandinave de taille moyenne avec des portes de placard blanches, WC à poser, un sol en bois brun et un plan de toilette en bois.
Cette photo montre un WC et toilettes scandinave de taille moyenne avec des portes de placard blanches, WC à poser, un sol en bois brun et un plan de toilette en bois.
Idées déco de WC et toilettes avec des portes de placard blanches et un sol en bois brun
1