Idées déco de WC et toilettes avec des portes de placard blanches et parquet clair
Trier par :
Budget
Trier par:Populaires du jour
1 - 20 sur 508 photos
1 sur 3

Cette photo montre un petit WC et toilettes tendance avec un lavabo intégré, un mur blanc, parquet clair, un placard sans porte, des portes de placard blanches, WC séparés, un carrelage beige, un carrelage de pierre, un plan de toilette en quartz, un sol beige et un plan de toilette blanc.

Inspiration pour un petit WC et toilettes traditionnel avec un placard à porte affleurante, des portes de placard blanches, WC séparés, parquet clair, un plan de toilette en marbre, un plan de toilette blanc, meuble-lavabo encastré et du papier peint.

The seeming simplicity of forms and materiality of Five Shadows is the result of rigorous alignments and geometries, from the stone coursing on the exterior to the sequenced wood-plank coursing of the interior.
Architecture by CLB – Jackson, Wyoming – Bozeman, Montana. Interiors by Philip Nimmo Design.
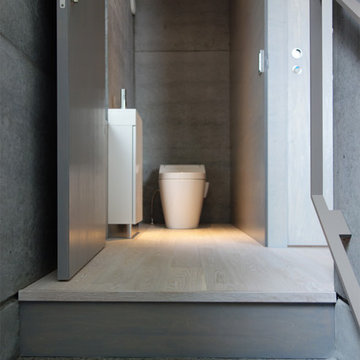
階段の先に2階のトイレがあります。
ドアを閉じると、他の壁と一体化するように、面と色などを揃えています。
建築設計 http://mu-ar.com/
Cette image montre un WC et toilettes minimaliste avec un placard à porte affleurante, des portes de placard blanches, un mur gris, parquet clair, un lavabo intégré, un plan de toilette en surface solide, un sol blanc et un plan de toilette blanc.
Cette image montre un WC et toilettes minimaliste avec un placard à porte affleurante, des portes de placard blanches, un mur gris, parquet clair, un lavabo intégré, un plan de toilette en surface solide, un sol blanc et un plan de toilette blanc.
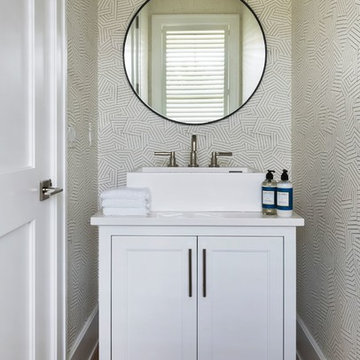
Idées déco pour un petit WC et toilettes bord de mer avec un placard avec porte à panneau encastré, des portes de placard blanches, parquet clair, une vasque, un sol marron et un plan de toilette blanc.

Idée de décoration pour un petit WC et toilettes champêtre avec un placard sans porte, des portes de placard blanches, un carrelage beige, un mur beige, parquet clair, une vasque, un plan de toilette en marbre et un plan de toilette blanc.

Aménagement d'un WC et toilettes de taille moyenne avec des portes de placard blanches, WC à poser, un carrelage bleu, un carrelage en pâte de verre, un mur blanc, parquet clair, une vasque, un plan de toilette en béton, un sol marron, un plan de toilette blanc et meuble-lavabo sur pied.
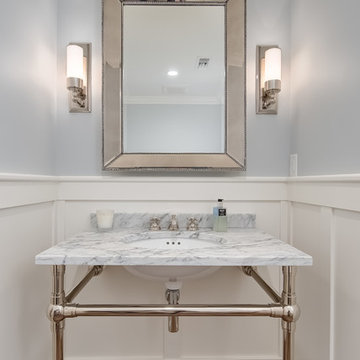
Hall powder room with chrome fixture accents, white wainscot, mirror frame Restoration Hardware mirror,
Inspiration pour un petit WC et toilettes marin avec un placard avec porte à panneau encastré, des portes de placard blanches, un mur gris, parquet clair, un lavabo encastré et un plan de toilette en marbre.
Inspiration pour un petit WC et toilettes marin avec un placard avec porte à panneau encastré, des portes de placard blanches, un mur gris, parquet clair, un lavabo encastré et un plan de toilette en marbre.
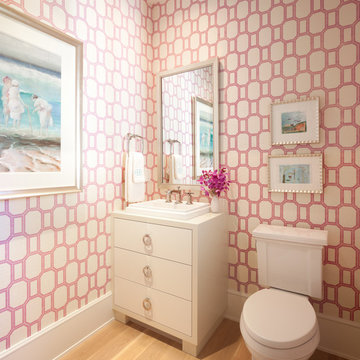
Steve Henke
Inspiration pour un petit WC et toilettes traditionnel avec un placard à porte plane, des portes de placard blanches, un mur rose, parquet clair, WC séparés et une vasque.
Inspiration pour un petit WC et toilettes traditionnel avec un placard à porte plane, des portes de placard blanches, un mur rose, parquet clair, WC séparés et une vasque.
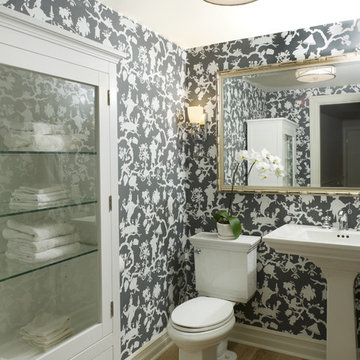
The best place to use a dramatic wallpaper is in a powder room where all your guests will get to enjoy it! This divine black and white chintz creates a warm and inviting space just off the main entry of the home.
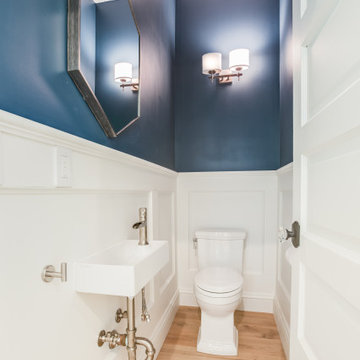
Powder room with custom installed white wood wainscoting with dark blue paint above and oak floor
Idées déco pour un WC et toilettes classique avec des portes de placard blanches, un mur bleu, parquet clair, un lavabo suspendu, meuble-lavabo suspendu et boiseries.
Idées déco pour un WC et toilettes classique avec des portes de placard blanches, un mur bleu, parquet clair, un lavabo suspendu, meuble-lavabo suspendu et boiseries.
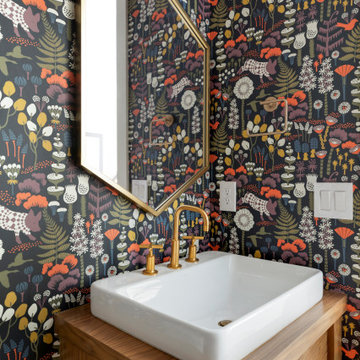
As you probably know by now, we love a fun powder bath, and thankfully so do these homeowners! The juxtaposition of the wallpaper with the gold and black marble Cespar light fixture make this powder feel full of pizazz all year long.

Questo è un piccolo bagno di servizio ma dalla grande personalità; abbiamo scelto una carta da parati dal sapore classico ed antico, valorizzata da un mobile lavabo moderno ed essenziale e dalle scelte di colore tono su tono.
La zona della lavatrice è stata chiusa da due ante che, in continuità con la parete di ingresso, riportano le cornici applicate.

Our clients purchased a new house, but wanted to add their own personal style and touches to make it really feel like home. We added a few updated to the exterior, plus paneling in the entryway and formal sitting room, customized the master closet, and cosmetic updates to the kitchen, formal dining room, great room, formal sitting room, laundry room, children’s spaces, nursery, and master suite. All new furniture, accessories, and home-staging was done by InHance. Window treatments, wall paper, and paint was updated, plus we re-did the tile in the downstairs powder room to glam it up. The children’s bedrooms and playroom have custom furnishings and décor pieces that make the rooms feel super sweet and personal. All the details in the furnishing and décor really brought this home together and our clients couldn’t be happier!
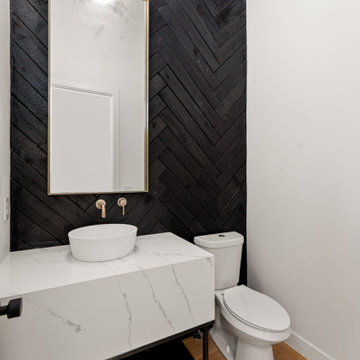
Réalisation d'un WC et toilettes minimaliste avec des portes de placard blanches, un mur noir, parquet clair, une vasque, un plan de toilette en quartz, un plan de toilette blanc et meuble-lavabo sur pied.
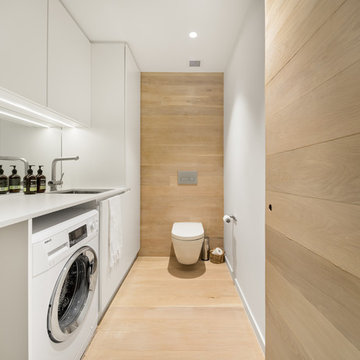
Idée de décoration pour un WC suspendu design avec un placard à porte plane, des portes de placard blanches, un mur blanc, parquet clair, un lavabo encastré, un sol beige et un plan de toilette blanc.

Unique powder room featuring black and gold wall tile, white and brass accents, and wood flooring
Inspiration pour un petit WC et toilettes minimaliste avec un placard à porte plane, des portes de placard blanches, un carrelage noir, des carreaux de céramique, un mur blanc, parquet clair, un lavabo encastré, un plan de toilette en surface solide, un plan de toilette blanc et meuble-lavabo sur pied.
Inspiration pour un petit WC et toilettes minimaliste avec un placard à porte plane, des portes de placard blanches, un carrelage noir, des carreaux de céramique, un mur blanc, parquet clair, un lavabo encastré, un plan de toilette en surface solide, un plan de toilette blanc et meuble-lavabo sur pied.

We always say that a powder room is the “gift” you give to the guests in your home; a special detail here and there, a touch of color added, and the space becomes a delight! This custom beauty, completed in January 2020, was carefully crafted through many construction drawings and meetings.
We intentionally created a shallower depth along both sides of the sink area in order to accommodate the location of the door openings. (The right side of the image leads to the foyer, while the left leads to a closet water closet room.) We even had the casing/trim applied after the countertop was installed in order to bring the marble in one piece! Setting the height of the wall faucet and wall outlet for the exposed P-Trap meant careful calculation and precise templating along the way, with plenty of interior construction drawings. But for such detail, it was well worth it.
From the book-matched miter on our black and white marble, to the wall mounted faucet in matte black, each design element is chosen to play off of the stacked metallic wall tile and scones. Our homeowners were thrilled with the results, and we think their guests are too!

Inspiration pour un WC et toilettes urbain de taille moyenne avec des portes de placard blanches, WC séparés, un mur marron, parquet clair, un lavabo de ferme, meuble-lavabo sur pied, un plafond décaissé et du papier peint.
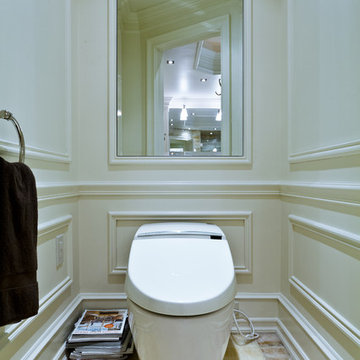
Idées déco pour un WC et toilettes classique de taille moyenne avec un lavabo encastré, un placard avec porte à panneau surélevé, des portes de placard blanches, un plan de toilette en marbre, WC à poser, un mur blanc et parquet clair.
Idées déco de WC et toilettes avec des portes de placard blanches et parquet clair
1