Idées déco de WC et toilettes avec des portes de placard blanches et un sol en marbre
Trier par :
Budget
Trier par:Populaires du jour
141 - 160 sur 382 photos
1 sur 3

Exemple d'un grand WC et toilettes tendance avec un placard avec porte à panneau encastré, des portes de placard blanches, WC séparés, un carrelage blanc, du carrelage en marbre, un mur beige, un sol en marbre, un lavabo encastré, un plan de toilette en quartz, un sol blanc et un plan de toilette beige.
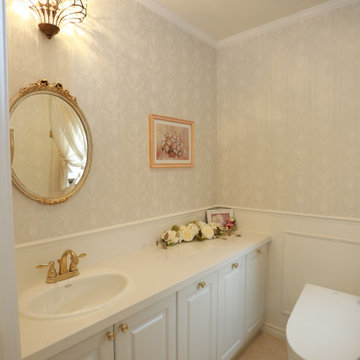
利便性と室内デザインを併せ持つ快適なトイレ空間。
Exemple d'un grand WC et toilettes tendance avec un placard avec porte à panneau surélevé, des portes de placard blanches, WC à poser, un mur beige, un sol en marbre, un lavabo posé, un plan de toilette en marbre, un sol beige, un plan de toilette blanc, meuble-lavabo encastré, un plafond en papier peint et du papier peint.
Exemple d'un grand WC et toilettes tendance avec un placard avec porte à panneau surélevé, des portes de placard blanches, WC à poser, un mur beige, un sol en marbre, un lavabo posé, un plan de toilette en marbre, un sol beige, un plan de toilette blanc, meuble-lavabo encastré, un plafond en papier peint et du papier peint.
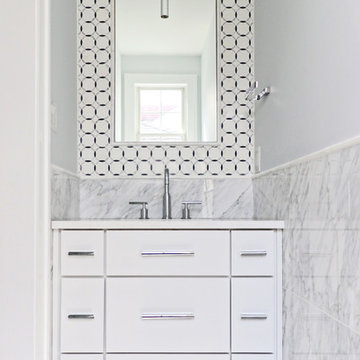
Transitional beach style shore house located in Margate, New Jersey. Features carrara marble tile walls and floors with an intricate round mosaic tile.
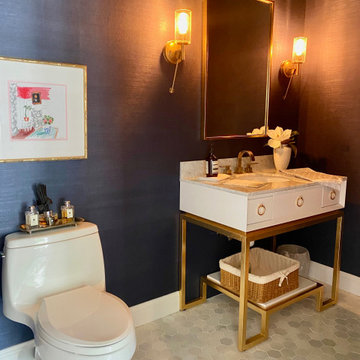
In the home renovation, we created a new powder room. The emerald green ceiling echoes the blue, green, white color palette in adjacent living room.
Cette image montre un WC et toilettes design de taille moyenne avec un placard en trompe-l'oeil, des portes de placard blanches, WC à poser, un mur bleu, un sol en marbre, un lavabo encastré, un plan de toilette en marbre, un plan de toilette blanc, meuble-lavabo sur pied et du papier peint.
Cette image montre un WC et toilettes design de taille moyenne avec un placard en trompe-l'oeil, des portes de placard blanches, WC à poser, un mur bleu, un sol en marbre, un lavabo encastré, un plan de toilette en marbre, un plan de toilette blanc, meuble-lavabo sur pied et du papier peint.
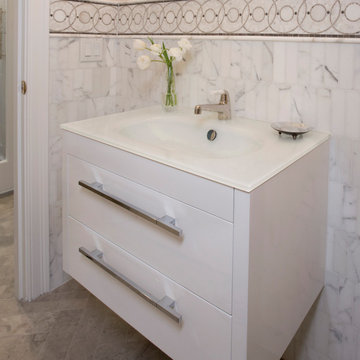
Idées déco pour un petit WC et toilettes classique avec un placard à porte plane, des portes de placard blanches, WC séparés, un carrelage blanc, du carrelage en marbre, un mur beige, un sol en marbre, un lavabo intégré, un plan de toilette en verre, un sol gris, un plan de toilette blanc et meuble-lavabo suspendu.
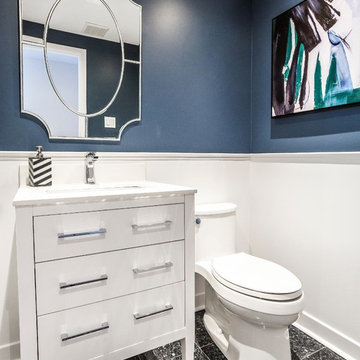
Studio Nine was called in mid renovation to help with the finishing details. The main objective was to make use of our client's existing traditional furniture and accessories of which had long time sentimental value, and add a modern twist. The design team added in a fresh coat of paint, lighting, and unique accents to help tie the two styles together. The result is calm & cool residence with playful pops of colors and textures that the homeowners are proud to call home.
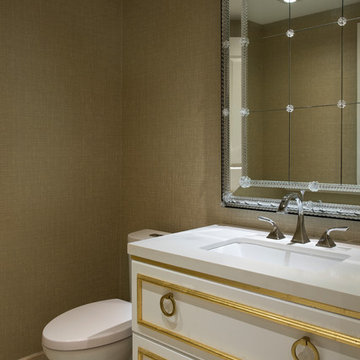
Photo credit: Paul Stoppi
The powder room of the Ocean Palms condominium in Hollywood, FL
Cette photo montre un petit WC et toilettes chic avec un placard en trompe-l'oeil, des portes de placard blanches, un sol en marbre, un lavabo encastré, un sol beige, un mur beige, un plan de toilette en quartz modifié et WC à poser.
Cette photo montre un petit WC et toilettes chic avec un placard en trompe-l'oeil, des portes de placard blanches, un sol en marbre, un lavabo encastré, un sol beige, un mur beige, un plan de toilette en quartz modifié et WC à poser.
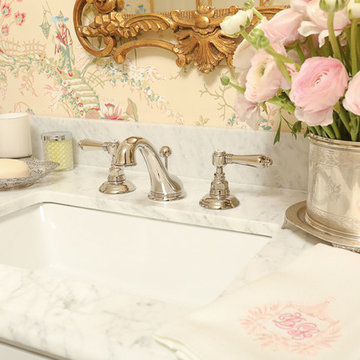
Due to a flood, this 1st floor Powder Room underwent a total transformation. The biggest change was enlarging the tub area by removing a decorative wall arch and removing the existing tile to reveal an outside window. The new window created a more bright and buoyant space. To play on this light, we kept everything light, bright and white! The creamy pink Asian wallpaper added visual interest to the space and brought in some color. The new mirrored vanity brought in some much needed storage, but with a touch of sophistication.
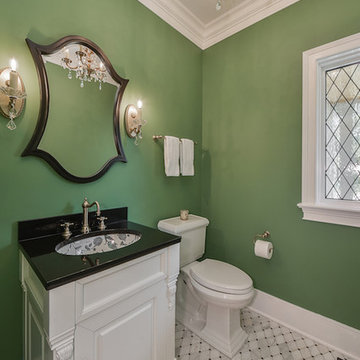
Aménagement d'un petit WC et toilettes craftsman avec un placard avec porte à panneau surélevé, des portes de placard blanches, WC séparés, un mur vert, un sol en marbre, un lavabo encastré, un plan de toilette en granite et un plan de toilette noir.
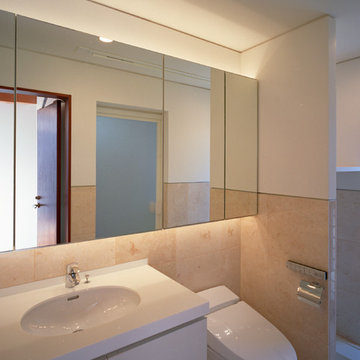
Réalisation d'un petit WC et toilettes minimaliste avec un placard à porte affleurante, des portes de placard blanches, WC à poser, un carrelage beige, du carrelage en marbre, un mur beige, un sol en marbre, un lavabo encastré, un plan de toilette en surface solide, un sol beige et un plan de toilette blanc.
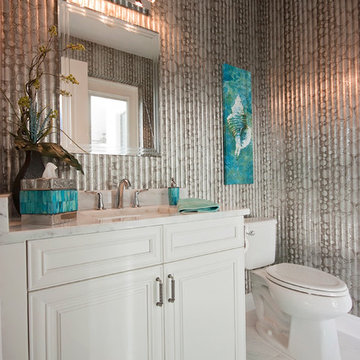
Beautiful wallpapered pool bath.
Inspiration pour un WC et toilettes marin avec un lavabo encastré, un placard avec porte à panneau surélevé, des portes de placard blanches, un plan de toilette en marbre, WC séparés, un mur gris et un sol en marbre.
Inspiration pour un WC et toilettes marin avec un lavabo encastré, un placard avec porte à panneau surélevé, des portes de placard blanches, un plan de toilette en marbre, WC séparés, un mur gris et un sol en marbre.
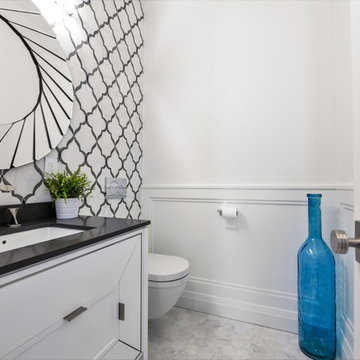
Exemple d'un WC et toilettes chic de taille moyenne avec un placard avec porte à panneau encastré, des portes de placard blanches, un mur blanc, un sol en marbre, un lavabo encastré, un plan de toilette en quartz modifié, un sol gris et un plan de toilette noir.
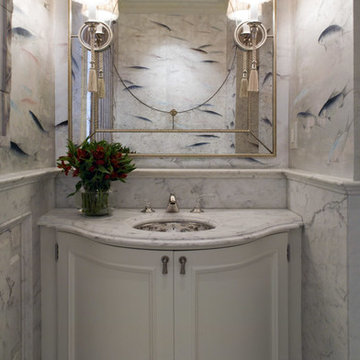
An 1950s addition to an important Neo Classic San Francisco Residence is renovated for the first time in 50 years. The goal was to create a space that would reproduce the original details of the rest of the house : a stunning neo Classic residence built in 1907 above Nob Hill. The powder room is decorated with Carrara Marble wainscoating produced in Italy and hand painted De Gournay Wallpaper featuring koi fish. Antique mirror and Boyd light fixtures are placed above curved custom cabinet. Photo by David LIvingston
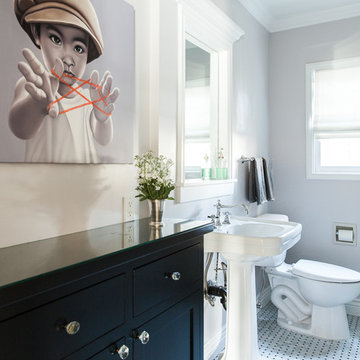
Rich navy cabinets and contrasting tile floors complement neutral walls.
Exemple d'un WC et toilettes chic de taille moyenne avec un placard avec porte à panneau encastré, des portes de placard blanches, WC séparés, un carrelage noir et blanc, un carrelage de pierre, un mur gris, un sol en marbre, un lavabo de ferme, un plan de toilette en bois et un sol multicolore.
Exemple d'un WC et toilettes chic de taille moyenne avec un placard avec porte à panneau encastré, des portes de placard blanches, WC séparés, un carrelage noir et blanc, un carrelage de pierre, un mur gris, un sol en marbre, un lavabo de ferme, un plan de toilette en bois et un sol multicolore.
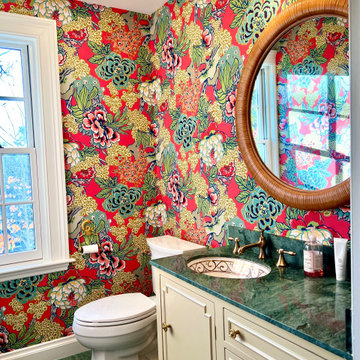
After assessing the Feng Shui and looking at what we had to work with, I decided to salvage the Florentine marble countertop and floors, as well as the "glam" vanity cabinet. People fought me on this, but I emerged victorious :-)
By choosing this Thibaut Honsu wallpaper, the green marble is downplayed, and the wallpaper becomes the star of the show. We added a bamboo mirror, some bamboo blinds, and a poppy red light fixture to add some natural elements and whimsy to the space. The result? A delightful surprise for guests.
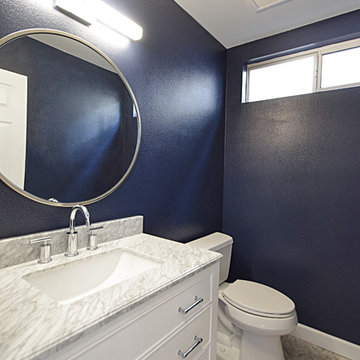
Inspiration pour un petit WC et toilettes traditionnel avec des portes de placard blanches, WC séparés, un mur bleu, un sol en marbre, un lavabo encastré, un plan de toilette en marbre et un sol marron.
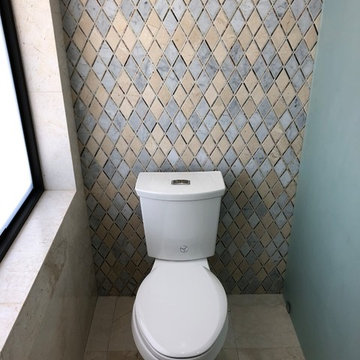
Exemple d'un WC et toilettes tendance de taille moyenne avec un placard à porte plane, des portes de placard blanches, WC à poser, un carrelage beige, du carrelage en marbre, un mur jaune, un sol en marbre, un lavabo de ferme, un plan de toilette en quartz modifié, un sol beige et un plan de toilette blanc.
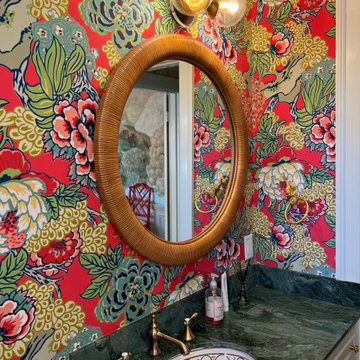
After assessing the Feng Shui and looking at what we had to work with, I decided to salvage the Florentine marble countertop and floors, as well as the "glam" vanity cabinet. People fought me on this, but I emerged victorious :-)
By choosing this Thibaut Honsu wallpaper, the green marble is downplayed, and the wallpaper becomes the star of the show. We added a bamboo mirror, some bamboo blinds, and a poppy red light fixture to add some natural elements and whimsy to the space. The result? A delightful surprise for guests.
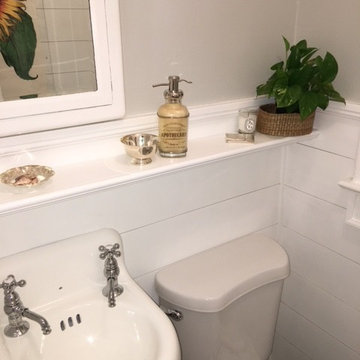
Vintage 1930's colonial gets a new shiplap powder room. After being completely gutted, a new Hampton Carrara tile floor was installed in a 2" hex pattern. Shiplap walls, new chair rail moulding, baseboard mouldings and a special little storage shelf were then installed. Original details were also preserved such as the beveled glass medicine cabinet and the tiny old sink was reglazed and reinstalled with new chrome spigot faucets and drainpipes. Walls are Gray Owl by Benjamin Moore.
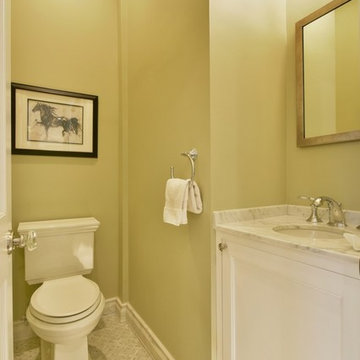
Aménagement d'un petit WC et toilettes victorien avec un placard à porte affleurante, des portes de placard blanches, WC séparés, un carrelage gris, mosaïque, un mur vert, un sol en marbre, un lavabo encastré et un plan de toilette en marbre.
Idées déco de WC et toilettes avec des portes de placard blanches et un sol en marbre
8