Idées déco de WC et toilettes avec des portes de placard blanches et WC à poser
Trier par :
Budget
Trier par:Populaires du jour
161 - 180 sur 1 990 photos
1 sur 3
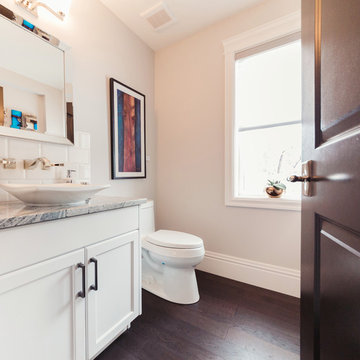
Stonebuilt was thrilled to build Grande Prairie's 2016 Rotary Dream Home. This home is an elegantly styled, fully developed bungalow featuring a barrel vaulted ceiling, stunning central staircase, grand master suite, and a sports lounge and bar downstairs - all built and finished with Stonerbuilt’s first class craftsmanship.
Chic Perspective Photography
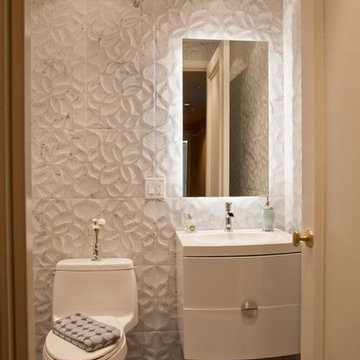
sam gray photography, MDK Design Associates, Inc.
Exemple d'un petit WC et toilettes tendance avec un lavabo encastré, un placard à porte plane, des portes de placard blanches, un plan de toilette en surface solide, WC à poser, un carrelage blanc, un carrelage bleu, un mur blanc et un sol en carrelage de céramique.
Exemple d'un petit WC et toilettes tendance avec un lavabo encastré, un placard à porte plane, des portes de placard blanches, un plan de toilette en surface solide, WC à poser, un carrelage blanc, un carrelage bleu, un mur blanc et un sol en carrelage de céramique.
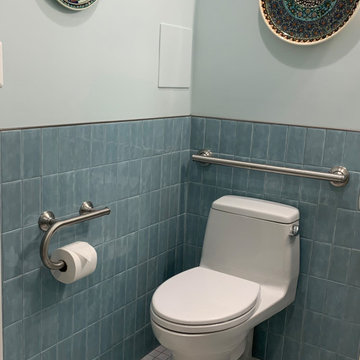
This lovely powder room was a part of a large aging in place renovation in Northern VA. The powder room with an extra large doorway was designed to accommodate a wheel chair if needed in the future with plenty of grab bars for assistance. The tilting mirror adds an elegant touch.

I designed this tiny powder room to fit in nicely on the 3rd floor of our Victorian row house, my office by day and our family room by night - complete with deck, sectional, TV, vintage fridge and wet bar. We sloped the ceiling of the powder room to allow for an internal skylight for natural light and to tuck the structure in nicely with the sloped ceiling of the roof. The bright Spanish tile pops agains the white walls and penny tile and works well with the black and white colour scheme. The backlit mirror and spot light provide ample light for this tiny but mighty space.

Cette image montre un grand WC et toilettes traditionnel avec un placard à porte affleurante, des portes de placard blanches, WC à poser, un mur blanc, un sol en marbre, un lavabo encastré, un plan de toilette en marbre, un sol noir, un plan de toilette blanc, meuble-lavabo encastré, un plafond à caissons et du papier peint.
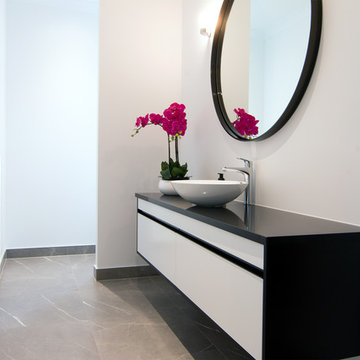
This guest powder room feautures a strking black and white vanity with recessed handles. The soft grey marble floor tiles prevent the room looking cold.
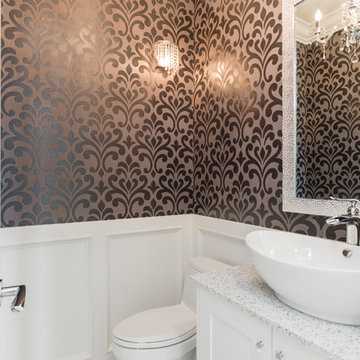
Aménagement d'un WC et toilettes classique avec un placard à porte shaker, des portes de placard blanches, WC à poser, un mur gris, une vasque et un plan de toilette blanc.
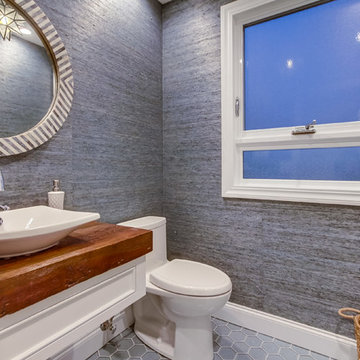
Réalisation d'un petit WC et toilettes design avec un placard en trompe-l'oeil, des portes de placard blanches, WC à poser, un mur gris, un sol en carrelage de terre cuite, une vasque, un plan de toilette en bois et un plan de toilette marron.

We refreshed the main floor powder room to add brightness and tie in with the overall design.
Réalisation d'un petit WC et toilettes tradition avec un placard à porte shaker, des portes de placard blanches, WC à poser, un mur vert, un sol en carrelage de céramique, un lavabo encastré, un plan de toilette en marbre, un sol multicolore, un plan de toilette multicolore, meuble-lavabo sur pied et du lambris.
Réalisation d'un petit WC et toilettes tradition avec un placard à porte shaker, des portes de placard blanches, WC à poser, un mur vert, un sol en carrelage de céramique, un lavabo encastré, un plan de toilette en marbre, un sol multicolore, un plan de toilette multicolore, meuble-lavabo sur pied et du lambris.
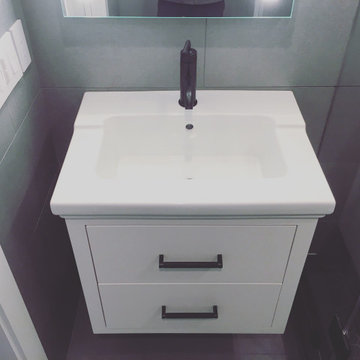
Bringing new life to this 1970’s condo with a clean lined modern mountain aesthetic.
Tearing out the existing walls in this condo left us with a blank slate and the ability to create an open and inviting living environment. Our client wanted a clean easy living vibe to help take them away from their everyday big city living. The new design has three bedrooms, one being a first floor master suite with steam shower, a large mud/gear room and plenty of space to entertain acres guests.
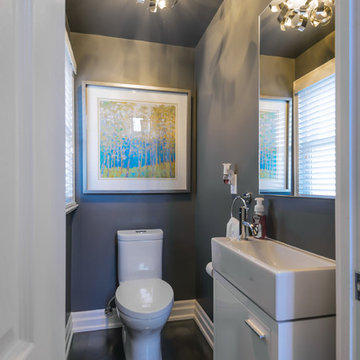
Andrew Snow Photography
Réalisation d'un petit WC et toilettes tradition avec un placard à porte plane, des portes de placard blanches, WC à poser, un mur gris, parquet foncé et une grande vasque.
Réalisation d'un petit WC et toilettes tradition avec un placard à porte plane, des portes de placard blanches, WC à poser, un mur gris, parquet foncé et une grande vasque.
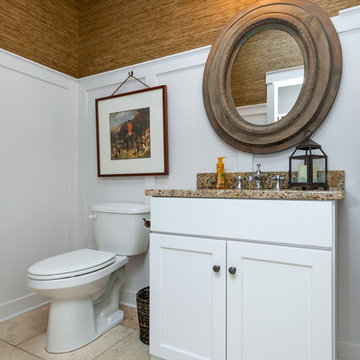
Jake Boyd Photo
Cette photo montre un petit WC et toilettes craftsman avec un lavabo encastré, un placard à porte plane, des portes de placard blanches, un plan de toilette en granite, WC à poser, un carrelage beige et un sol en travertin.
Cette photo montre un petit WC et toilettes craftsman avec un lavabo encastré, un placard à porte plane, des portes de placard blanches, un plan de toilette en granite, WC à poser, un carrelage beige et un sol en travertin.
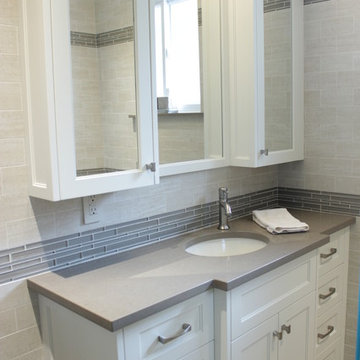
kmsalterdesign.com
Idées déco pour un petit WC et toilettes classique avec un lavabo encastré, des portes de placard blanches, un plan de toilette en quartz modifié, WC à poser, un carrelage beige, des carreaux de céramique, un mur beige, un sol en carrelage de céramique, un placard avec porte à panneau encastré et un plan de toilette gris.
Idées déco pour un petit WC et toilettes classique avec un lavabo encastré, des portes de placard blanches, un plan de toilette en quartz modifié, WC à poser, un carrelage beige, des carreaux de céramique, un mur beige, un sol en carrelage de céramique, un placard avec porte à panneau encastré et un plan de toilette gris.
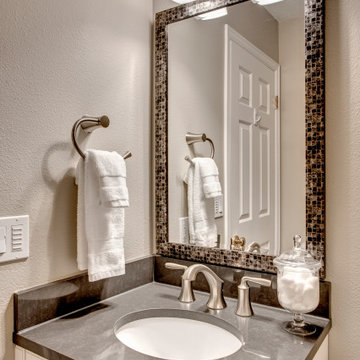
Simple Powder Room that matches the Kitchen creating continuity and consistency.
Réalisation d'un petit WC et toilettes tradition avec un placard à porte shaker, des portes de placard blanches, WC à poser, un mur beige, un sol en bois brun, un lavabo encastré, un plan de toilette en quartz modifié, un sol marron, un plan de toilette gris et meuble-lavabo encastré.
Réalisation d'un petit WC et toilettes tradition avec un placard à porte shaker, des portes de placard blanches, WC à poser, un mur beige, un sol en bois brun, un lavabo encastré, un plan de toilette en quartz modifié, un sol marron, un plan de toilette gris et meuble-lavabo encastré.
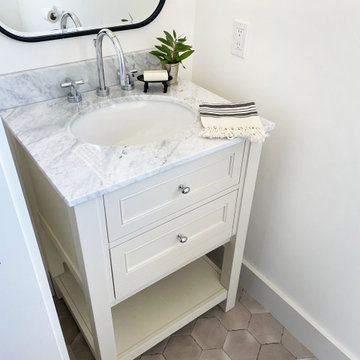
We lightened and brightened this powder room with new hex tile floor, a new vanity and faucet, a new mirror, and new paint, baseboard, toilet and window.
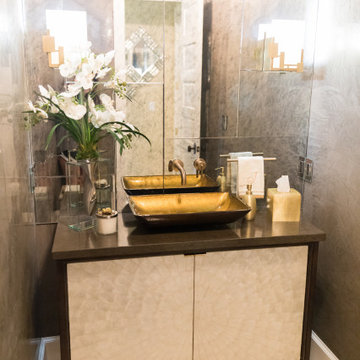
Réalisation d'un WC et toilettes design de taille moyenne avec un placard à porte plane, des portes de placard blanches, WC à poser, des carreaux de miroir, un mur gris, un sol en marbre, une vasque, un plan de toilette en quartz modifié, un sol beige et un plan de toilette marron.
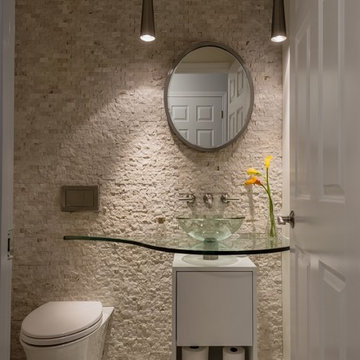
Divine Design Center
Photography by Keitaro Yoshioka
Idées déco pour un petit WC et toilettes moderne avec un placard à porte plane, des portes de placard blanches, WC à poser, un carrelage beige, un carrelage de pierre, un mur beige, un sol en carrelage de terre cuite, une vasque, un plan de toilette en verre et un sol beige.
Idées déco pour un petit WC et toilettes moderne avec un placard à porte plane, des portes de placard blanches, WC à poser, un carrelage beige, un carrelage de pierre, un mur beige, un sol en carrelage de terre cuite, une vasque, un plan de toilette en verre et un sol beige.
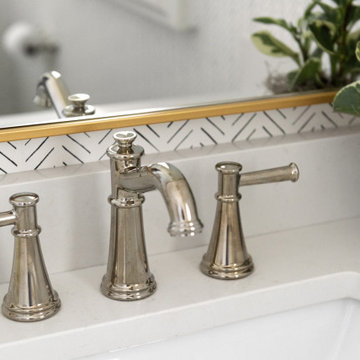
Cette photo montre un petit WC et toilettes chic avec un placard à porte plane, des portes de placard blanches, WC à poser, un sol en carrelage de porcelaine, un lavabo encastré, un plan de toilette en quartz modifié, un sol beige, un plan de toilette blanc, meuble-lavabo encastré et du papier peint.
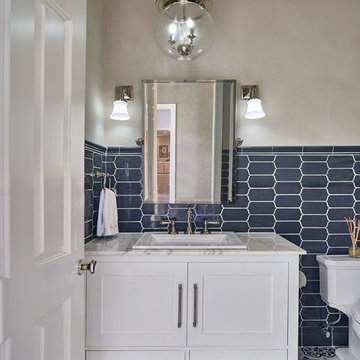
This small powder room, was part of a whole house remodel by TVCI. The small size allows the ceramic "Encaustic" tiles to emphasis the modern flare, without overwhelming the senses. The furniture like vanity was a custom made cabinet, designed and built by TVCI to fit the space. The hardware is polished nickel. The mirror has a tilt-able feature. Photo by: Vaughan Creative Media

Photo: Denison Lourenco
Inspiration pour un WC et toilettes traditionnel avec un lavabo encastré, un placard à porte shaker, des portes de placard blanches, un plan de toilette en stéatite, WC à poser et un plan de toilette gris.
Inspiration pour un WC et toilettes traditionnel avec un lavabo encastré, un placard à porte shaker, des portes de placard blanches, un plan de toilette en stéatite, WC à poser et un plan de toilette gris.
Idées déco de WC et toilettes avec des portes de placard blanches et WC à poser
9