Idées déco de WC et toilettes avec des portes de placard bleues et différents habillages de murs
Trier par :
Budget
Trier par:Populaires du jour
141 - 160 sur 348 photos
1 sur 3
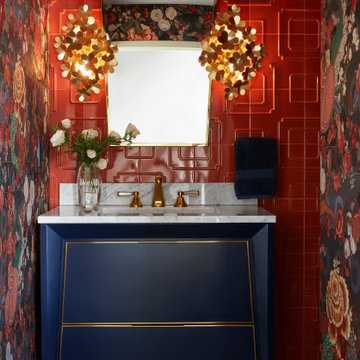
Sophisticated and full of color and texture, this powder bathroom is an absolute showstopper! Inspired by the heavily patterned wall covering, each element of this space ties into the bold design while creating a balance between whimsical and modern.
Photo: Zeke Ruelas
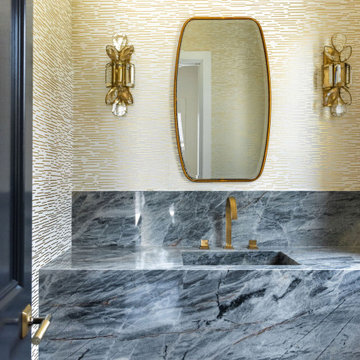
Custom designed and fabricated Blue Quartzite floating vanity and integrated sink with modern faucet.
Exemple d'un WC et toilettes chic avec des portes de placard bleues, un plan de toilette en quartz, meuble-lavabo suspendu et du papier peint.
Exemple d'un WC et toilettes chic avec des portes de placard bleues, un plan de toilette en quartz, meuble-lavabo suspendu et du papier peint.
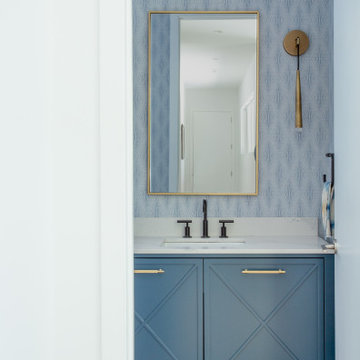
Idées déco pour un WC et toilettes moderne de taille moyenne avec un placard à porte shaker, des portes de placard bleues, WC à poser, un mur bleu, parquet clair, un lavabo posé, un plan de toilette en quartz, un plan de toilette beige, meuble-lavabo sur pied et du papier peint.
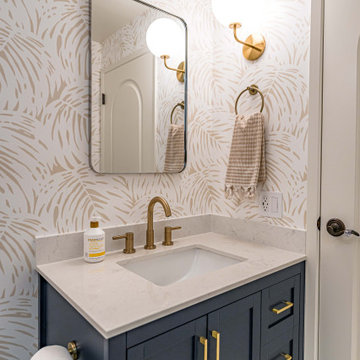
A complete remodel of this beautiful home, featuring stunning navy blue cabinets and elegant gold fixtures that perfectly complement the brightness of the marble countertops. The ceramic tile walls add a unique texture to the design, while the porcelain hexagon flooring adds an element of sophistication that perfectly completes the whole look.
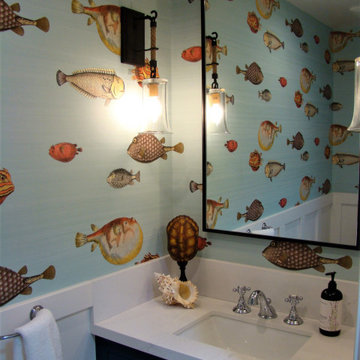
When a client in Santa Cruz decided to add on to her Arts and Crafts bungalow, she created enough space for a new powder room, and we looked to the very nearby ocean for inspiration. This coastal-themed bathroom features a very special wallpaper designed by legendary Italian designer Piero Fornasetti, and made by Cole & Sons in England. White wainscoting and a navy blue vanity anchor the room. And two iron and rope sconces with a wonderful maritime sense light this delightfully salty space.
Photos by: Fiorito Interior Design

This rich, navy, and gold wallpaper elevates the look of this once simple pool bathroom. Adding a navy vanity with gold hardware and plumbing fixtures stands as an accent that matches the wallpaper in a stunning way.
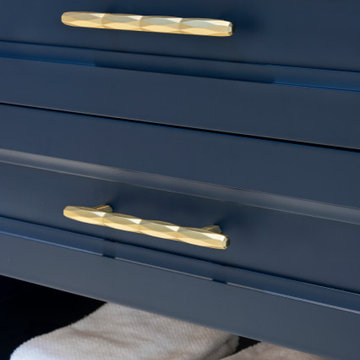
Réalisation d'un WC et toilettes de taille moyenne avec un placard avec porte à panneau encastré, des portes de placard bleues, WC à poser, un mur bleu, une vasque, un plan de toilette en quartz modifié, un sol blanc, un plan de toilette blanc, meuble-lavabo sur pied et boiseries.

This project features a six-foot addition on the back of the home, allowing us to open up the kitchen and family room for this young and active family. These spaces were redesigned to accommodate a large open kitchen, featuring cabinets in a beautiful sage color, that opens onto the dining area and family room. Natural stone countertops add texture to the space without dominating the room.
The powder room footprint stayed the same, but new cabinetry, mirrors, and fixtures compliment the bold wallpaper, making this space surprising and fun, like a piece of statement jewelry in the middle of the home.
The kid's bathroom is youthful while still being able to age with the children. An ombre pink and white floor tile is complimented by a greenish/blue vanity and a coordinating shower niche accent tile. White walls and gold fixtures complete the space.
The primary bathroom is more sophisticated but still colorful and full of life. The wood-style chevron floor tiles anchor the room while more light and airy tones of white, blue, and cream finish the rest of the space. The freestanding tub and large shower make this the perfect retreat after a long day.
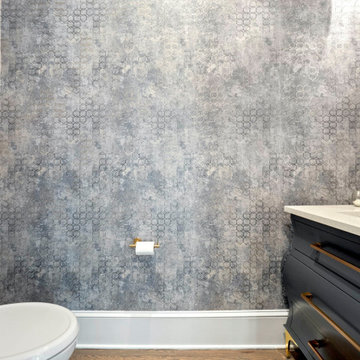
Powder Bathroom
Aménagement d'un petit WC et toilettes classique avec un placard en trompe-l'oeil, des portes de placard bleues, WC séparés, un mur bleu, un sol en bois brun, un lavabo encastré, un plan de toilette en quartz, un sol gris, un plan de toilette blanc, meuble-lavabo sur pied et du papier peint.
Aménagement d'un petit WC et toilettes classique avec un placard en trompe-l'oeil, des portes de placard bleues, WC séparés, un mur bleu, un sol en bois brun, un lavabo encastré, un plan de toilette en quartz, un sol gris, un plan de toilette blanc, meuble-lavabo sur pied et du papier peint.
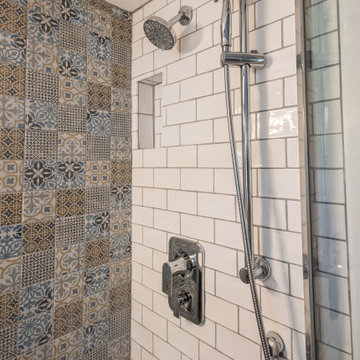
Small powder room remodel. Added a small shower to existing powder room by taking space from the adjacent laundry area.
Exemple d'un petit WC et toilettes chic avec un placard sans porte, des portes de placard bleues, WC séparés, des carreaux de céramique, un mur bleu, un sol en carrelage de céramique, un lavabo intégré, un sol blanc, un plan de toilette blanc, meuble-lavabo sur pied et boiseries.
Exemple d'un petit WC et toilettes chic avec un placard sans porte, des portes de placard bleues, WC séparés, des carreaux de céramique, un mur bleu, un sol en carrelage de céramique, un lavabo intégré, un sol blanc, un plan de toilette blanc, meuble-lavabo sur pied et boiseries.
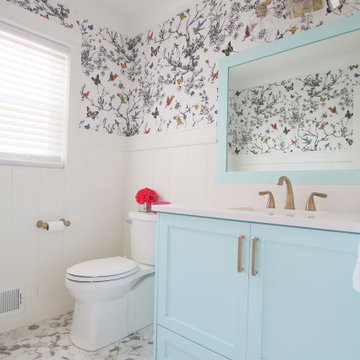
Idées déco pour un petit WC et toilettes classique avec des portes de placard bleues, un lavabo encastré, un plan de toilette en quartz modifié, un plan de toilette blanc et du papier peint.
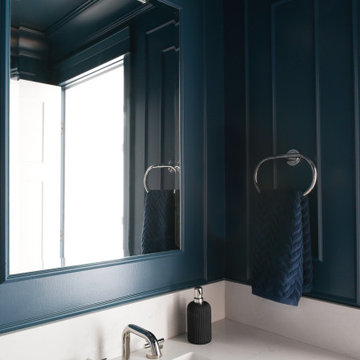
This powder room is bold through and through. Painted the same throughout in the same shade of blue, the vanity, walls, paneling, ceiling, and door create a bold and unique room. A classic take on a monotone palette in a small space.
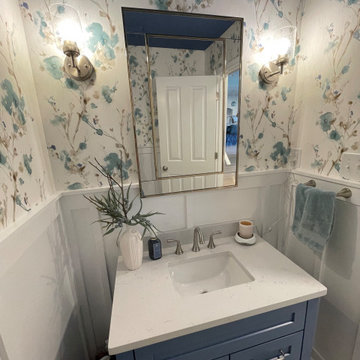
Exemple d'un WC et toilettes chic avec un placard à porte shaker, des portes de placard bleues, WC séparés, un sol en carrelage de terre cuite, un lavabo encastré, un plan de toilette en quartz modifié, un sol multicolore, un plan de toilette blanc, meuble-lavabo sur pied et boiseries.

Guest Bathroom
Inspiration pour un petit WC et toilettes vintage avec un placard à porte affleurante, des portes de placard bleues, un mur orange, un lavabo encastré, un plan de toilette en quartz, un plan de toilette beige, meuble-lavabo suspendu et du papier peint.
Inspiration pour un petit WC et toilettes vintage avec un placard à porte affleurante, des portes de placard bleues, un mur orange, un lavabo encastré, un plan de toilette en quartz, un plan de toilette beige, meuble-lavabo suspendu et du papier peint.
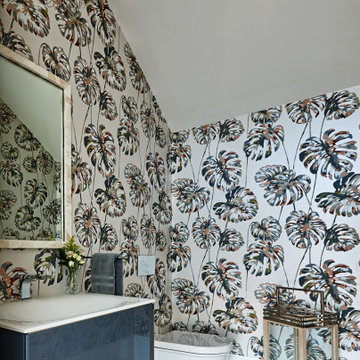
Cette photo montre un WC suspendu bord de mer de taille moyenne avec un placard à porte plane, des portes de placard bleues, un mur multicolore, parquet clair, un lavabo intégré, un sol beige, un plan de toilette blanc, meuble-lavabo suspendu, un plafond voûté et du papier peint.
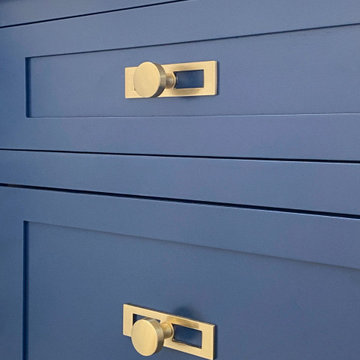
Powder Room remodel in Melrose, MA. Navy blue three-drawer vanity accented with a champagne bronze faucet and hardware, oversized mirror and flanking sconces centered on the main wall above the vanity and toilet, marble mosaic floor tile, and fresh & fun medallion wallpaper from Serena & Lily.
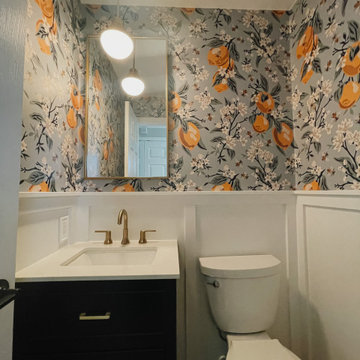
Such a fun and stylish little powder room with statement wallpaper paired with board & batten trim and a gorgeous navy vanity.
Inspiration pour un petit WC et toilettes traditionnel avec des portes de placard bleues, meuble-lavabo sur pied et du papier peint.
Inspiration pour un petit WC et toilettes traditionnel avec des portes de placard bleues, meuble-lavabo sur pied et du papier peint.
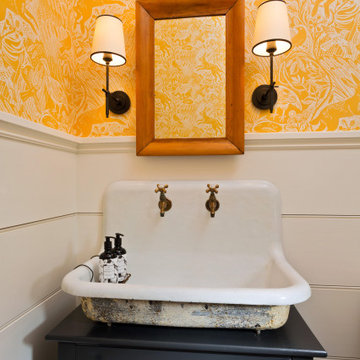
This powder bath is on the first floor between the mudroom entrance and the kitchen of this new construction home. The clients wanted to display their love of antiques by repurposing an antique children's dresser and porcelain glazed cast iron sink as the vanity. Solid brass Herbeau taps and nickel gap shiplap complete the authentic farmhouse look.
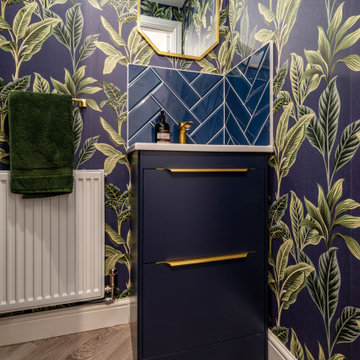
Cloakroom
Aménagement d'un petit WC et toilettes contemporain avec un placard à porte plane, des portes de placard bleues, un carrelage bleu, un carrelage métro, parquet clair, un sol gris, meuble-lavabo sur pied et du papier peint.
Aménagement d'un petit WC et toilettes contemporain avec un placard à porte plane, des portes de placard bleues, un carrelage bleu, un carrelage métro, parquet clair, un sol gris, meuble-lavabo sur pied et du papier peint.
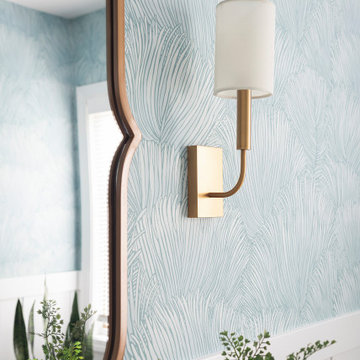
Réalisation d'un WC et toilettes tradition de taille moyenne avec un placard à porte shaker, des portes de placard bleues, un mur bleu, un sol en marbre, un lavabo encastré, un plan de toilette en marbre, un sol gris, un plan de toilette blanc, meuble-lavabo sur pied et du papier peint.
Idées déco de WC et toilettes avec des portes de placard bleues et différents habillages de murs
8