Idées déco de WC et toilettes avec des portes de placard bleues et un plan de toilette en quartz modifié
Trier par :
Budget
Trier par:Populaires du jour
41 - 60 sur 343 photos
1 sur 3

This 6,600-square-foot home in Edina’s Highland neighborhood was built for a family with young children — and an eye to the future. There’s a 16-foot-tall basketball sport court (painted in Edina High School’s colors, of course). “Many high-end homes now have customized sport courts — everything from golf simulators to batting cages,” said Dan Schaefer, owner of Landmark Build Co.
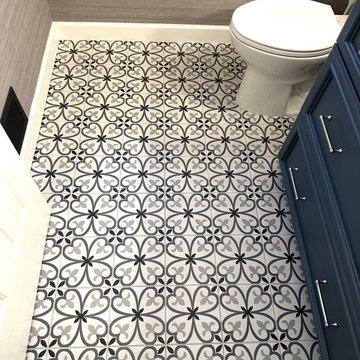
Cabinetry: Starmark
Style: Maple Harbor w/ Matching Five Piece Drawer Headers
Finish: Capri
Countertop: (Solid Surfaces Unlimited) Snowy River Quartz
Plumbing: (Progressive Plumbing) Delta Stryke in Stainless (ALL), Cadet Pro Toilet in White
Hardware: (Top Knobs) Half Bath – Kara Pull in Brushed Satin Nickel
Tile: (Virginia Tile) Half Bath – 8” x 8” Segni Clover
Designer: Devon Moore
Contractor: LVE
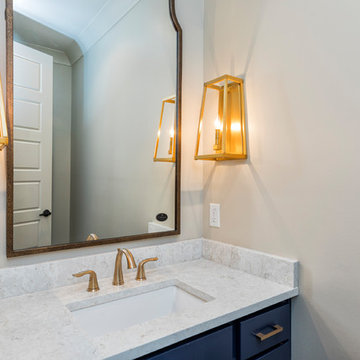
Réalisation d'un petit WC et toilettes tradition avec un placard à porte plane, des portes de placard bleues, un mur beige, un lavabo encastré et un plan de toilette en quartz modifié.
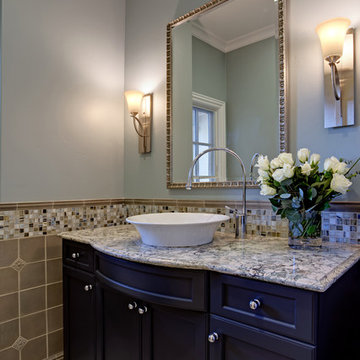
Interior Design by Juliana Linssen
Photographed by Mitchell Shenker
Cette image montre un WC et toilettes traditionnel de taille moyenne avec une vasque, un placard avec porte à panneau encastré, des portes de placard bleues, un plan de toilette en quartz modifié, WC à poser, des carreaux de céramique, un sol en carrelage de porcelaine et un carrelage gris.
Cette image montre un WC et toilettes traditionnel de taille moyenne avec une vasque, un placard avec porte à panneau encastré, des portes de placard bleues, un plan de toilette en quartz modifié, WC à poser, des carreaux de céramique, un sol en carrelage de porcelaine et un carrelage gris.
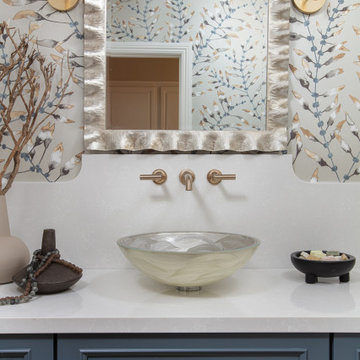
Cette image montre un petit WC et toilettes traditionnel avec un placard avec porte à panneau encastré, des portes de placard bleues, une vasque, un plan de toilette en quartz modifié, un plan de toilette blanc, meuble-lavabo encastré et du papier peint.

This project features a six-foot addition on the back of the home, allowing us to open up the kitchen and family room for this young and active family. These spaces were redesigned to accommodate a large open kitchen, featuring cabinets in a beautiful sage color, that opens onto the dining area and family room. Natural stone countertops add texture to the space without dominating the room.
The powder room footprint stayed the same, but new cabinetry, mirrors, and fixtures compliment the bold wallpaper, making this space surprising and fun, like a piece of statement jewelry in the middle of the home.
The kid's bathroom is youthful while still being able to age with the children. An ombre pink and white floor tile is complimented by a greenish/blue vanity and a coordinating shower niche accent tile. White walls and gold fixtures complete the space.
The primary bathroom is more sophisticated but still colorful and full of life. The wood-style chevron floor tiles anchor the room while more light and airy tones of white, blue, and cream finish the rest of the space. The freestanding tub and large shower make this the perfect retreat after a long day.
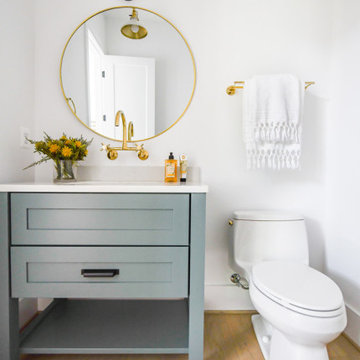
This modern farmhouse showcases our studio’s signature style of uniting California-cool style with Midwestern traditional. Double islands in the kitchen offer loads of counter space and can function as dining and workstations. The black-and-white palette lends a modern vibe to the setup. A sleek bar adjacent to the kitchen flaunts open shelves and wooden cabinetry that allows for stylish entertaining. While warmer hues are used in the living areas and kitchen, the bathrooms are a picture of tranquility with colorful cabinetry and a calming ambiance created with elegant fixtures and decor.
---
Project designed by Pasadena interior design studio Amy Peltier Interior Design & Home. They serve Pasadena, Bradbury, South Pasadena, San Marino, La Canada Flintridge, Altadena, Monrovia, Sierra Madre, Los Angeles, as well as surrounding areas.
---
For more about Amy Peltier Interior Design & Home, click here: https://peltierinteriors.com/
To learn more about this project, click here:
https://peltierinteriors.com/portfolio/modern-elegant-farmhouse-interior-design-vienna/

These clients were ready to turn their existing home into their dream home. They wanted to completely gut their main floor to improve the function of the space. Some walls were taken down, others moved, powder room relocated and lots of storage space added to their kitchen. The homeowner loves to bake and cook and really wanted a larger kitchen as well as a large informal dining area for lots of family gatherings. We took this project from concept to completion, right down to furnishings and accessories.
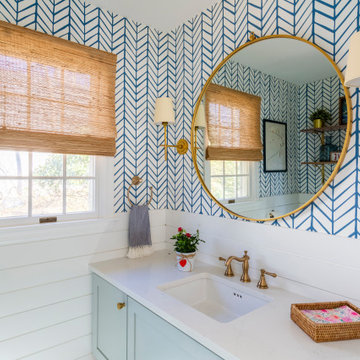
Blue, coastal style powder room with gold accents. Blue and white wallpaper with a beautiful rattan window shade.
Cette photo montre un WC et toilettes bord de mer de taille moyenne avec un placard à porte shaker, des portes de placard bleues, WC séparés, un mur bleu, un sol en marbre, un plan de toilette en quartz modifié, un sol blanc, un plan de toilette blanc, meuble-lavabo suspendu et du papier peint.
Cette photo montre un WC et toilettes bord de mer de taille moyenne avec un placard à porte shaker, des portes de placard bleues, WC séparés, un mur bleu, un sol en marbre, un plan de toilette en quartz modifié, un sol blanc, un plan de toilette blanc, meuble-lavabo suspendu et du papier peint.
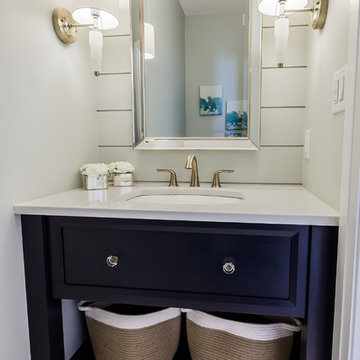
Beautiful powder room with blue and gold accents over a ship-lap feature wall. Subtle features with glass drawer pulls and subdued lighting make this space feel large and comfortable.
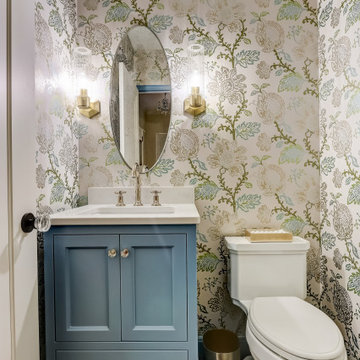
Cette photo montre un petit WC et toilettes chic avec un placard avec porte à panneau encastré, des portes de placard bleues, un mur multicolore, un sol en bois brun, un plan de toilette en quartz modifié, un sol marron, un plan de toilette blanc, meuble-lavabo sur pied et du papier peint.
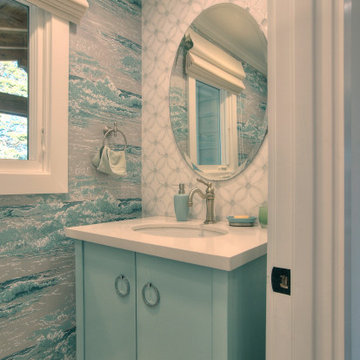
Remodeled Powder Room.
Idée de décoration pour un petit WC et toilettes tradition avec un placard à porte plane, des portes de placard bleues, un carrelage multicolore, des carreaux de céramique, un sol en carrelage de céramique, un plan de toilette en quartz modifié, un sol blanc, un plan de toilette blanc, meuble-lavabo sur pied et du papier peint.
Idée de décoration pour un petit WC et toilettes tradition avec un placard à porte plane, des portes de placard bleues, un carrelage multicolore, des carreaux de céramique, un sol en carrelage de céramique, un plan de toilette en quartz modifié, un sol blanc, un plan de toilette blanc, meuble-lavabo sur pied et du papier peint.

This rich, navy, and gold wallpaper elevates the look of this once simple pool bathroom. Adding a navy vanity with gold hardware and plumbing fixtures stands as an accent that matches the wallpaper in a stunning way.

Idées déco pour un petit WC et toilettes bord de mer avec un placard à porte shaker, des portes de placard bleues, un carrelage blanc, du carrelage en marbre, un mur gris, un sol en bois brun, un lavabo encastré, un plan de toilette en quartz modifié, un sol marron et un plan de toilette blanc.

A crisp and bright powder room with a navy blue vanity and brass accents.
Idée de décoration pour un petit WC et toilettes tradition avec un placard en trompe-l'oeil, des portes de placard bleues, un mur bleu, parquet foncé, un lavabo encastré, un plan de toilette en quartz modifié, un sol marron, un plan de toilette blanc, meuble-lavabo sur pied et du papier peint.
Idée de décoration pour un petit WC et toilettes tradition avec un placard en trompe-l'oeil, des portes de placard bleues, un mur bleu, parquet foncé, un lavabo encastré, un plan de toilette en quartz modifié, un sol marron, un plan de toilette blanc, meuble-lavabo sur pied et du papier peint.

Cette image montre un WC et toilettes minimaliste de taille moyenne avec un placard en trompe-l'oeil, des portes de placard bleues, un carrelage gris, du carrelage en marbre, un mur gris, un lavabo encastré, un plan de toilette en quartz modifié et un plan de toilette blanc.

This bathroom had lacked storage with a pedestal sink. The yellow walls and dark tiled floors made the space feel dated and old. We updated the bathroom with light bright light blue paint, rich blue vanity cabinet, and black and white Design Evo flooring. With a smaller mirror, we are able to add in a light above the vanity. This helped the space feel bigger and updated with the fixtures and cabinet.

powder room
photo by Sara Terranova
Cette photo montre un petit WC et toilettes chic avec un placard à porte shaker, des portes de placard bleues, WC séparés, un mur multicolore, un sol en marbre, un lavabo encastré, un plan de toilette en quartz modifié, un sol gris et un plan de toilette blanc.
Cette photo montre un petit WC et toilettes chic avec un placard à porte shaker, des portes de placard bleues, WC séparés, un mur multicolore, un sol en marbre, un lavabo encastré, un plan de toilette en quartz modifié, un sol gris et un plan de toilette blanc.

Wall Paint Color: Benjamin Moore Paper White
Paint Trim: Benjamin Moore White Heron
Vanity Paint Color: Benjamin Moore Hail Navy
Joe Kwon Photography

Idées déco pour un WC et toilettes contemporain de taille moyenne avec un lavabo encastré, un placard à porte plane, des portes de placard bleues, un plan de toilette en quartz modifié et un plan de toilette blanc.
Idées déco de WC et toilettes avec des portes de placard bleues et un plan de toilette en quartz modifié
3