WC et Toilettes
Trier par :
Budget
Trier par:Populaires du jour
21 - 40 sur 189 photos
1 sur 3
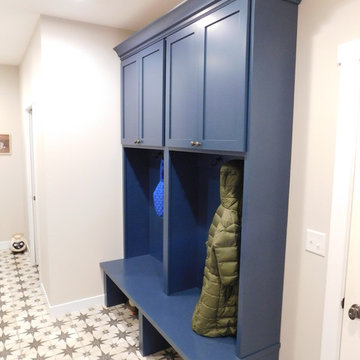
Exemple d'un WC et toilettes rétro avec un placard à porte plane, des portes de placard bleues, un sol en carrelage de porcelaine et un plan de toilette en bois.
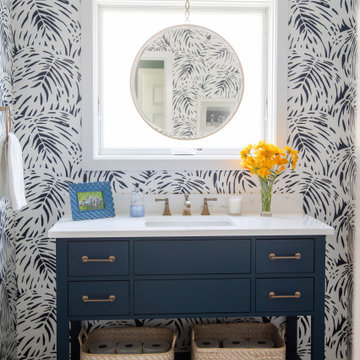
This wallpaper takes over the bathroom theme and adds lovely pattern to complete this space.
Cette photo montre un WC et toilettes éclectique de taille moyenne avec un placard à porte plane, des portes de placard bleues, WC séparés, un mur bleu, un sol en carrelage de porcelaine, un lavabo encastré, un plan de toilette en quartz modifié, un sol marron, un plan de toilette blanc, meuble-lavabo sur pied et du papier peint.
Cette photo montre un WC et toilettes éclectique de taille moyenne avec un placard à porte plane, des portes de placard bleues, WC séparés, un mur bleu, un sol en carrelage de porcelaine, un lavabo encastré, un plan de toilette en quartz modifié, un sol marron, un plan de toilette blanc, meuble-lavabo sur pied et du papier peint.

Cette image montre un petit WC suspendu design avec un placard à porte plane, des portes de placard bleues, un carrelage bleu, un carrelage métro, un mur bleu, un sol en carrelage de porcelaine, un lavabo posé, un plan de toilette en quartz modifié, un sol blanc, un plan de toilette blanc et meuble-lavabo suspendu.
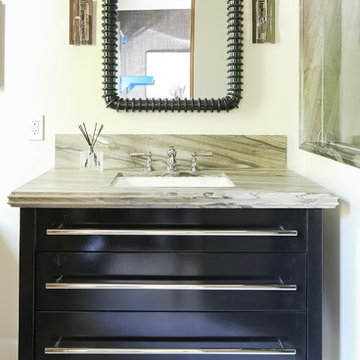
Exemple d'un WC et toilettes méditerranéen avec un placard à porte plane, des portes de placard bleues, un mur blanc, un sol en carrelage de porcelaine, un lavabo encastré, un sol gris et un plan de toilette gris.
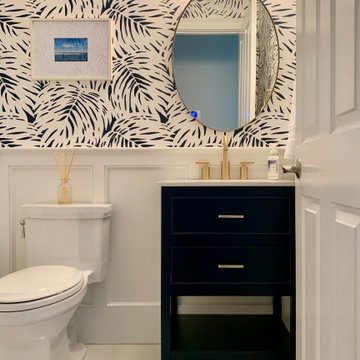
Cette image montre un WC et toilettes marin avec des portes de placard bleues, un sol en carrelage de porcelaine, un plan de toilette blanc, meuble-lavabo sur pied et du papier peint.
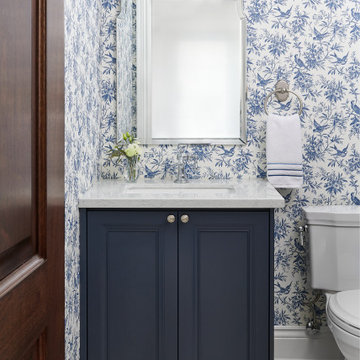
Idées déco pour un petit WC et toilettes classique avec un placard avec porte à panneau encastré, des portes de placard bleues, WC séparés, un sol en carrelage de porcelaine, un lavabo encastré, un plan de toilette en quartz, un plan de toilette bleu, meuble-lavabo encastré et du papier peint.
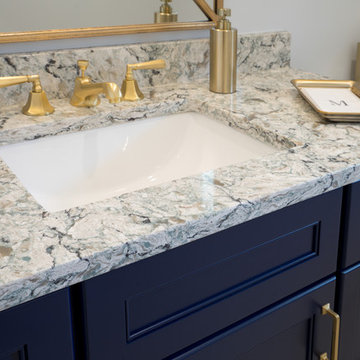
This powder room design in Newtown makes a statement with amazing color and design features. The centerpiece of this design is the blue vanity cabinet from CWP Cabinetry, which is beautifully offset by satin brass fixtures and accessories. The brass theme carries through from the Alno cabinet hardware to the Jaclo faucet, towel ring, Uttermost mirror frame, and even the soap dispenser. These bold features are beautifully complemented by a rectangular sink, Cambria quartz countertop, and Gazzini herringbone floor tile.
Linda McManus
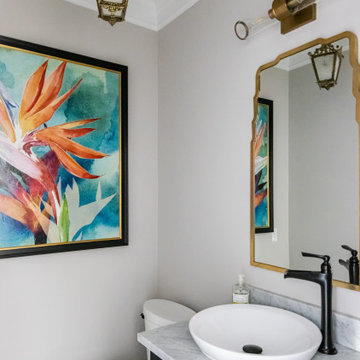
A newly renovated powder room in a historic home in Alexandria, VA.
Réalisation d'un WC et toilettes tradition de taille moyenne avec un placard avec porte à panneau encastré, des portes de placard bleues, WC séparés, un mur gris, un sol en carrelage de porcelaine, une vasque, un plan de toilette en marbre, un sol gris, un plan de toilette blanc et meuble-lavabo encastré.
Réalisation d'un WC et toilettes tradition de taille moyenne avec un placard avec porte à panneau encastré, des portes de placard bleues, WC séparés, un mur gris, un sol en carrelage de porcelaine, une vasque, un plan de toilette en marbre, un sol gris, un plan de toilette blanc et meuble-lavabo encastré.

This bathroom had lacked storage with a pedestal sink. The yellow walls and dark tiled floors made the space feel dated and old. We updated the bathroom with light bright light blue paint, rich blue vanity cabinet, and black and white Design Evo flooring. With a smaller mirror, we are able to add in a light above the vanity. This helped the space feel bigger and updated with the fixtures and cabinet.
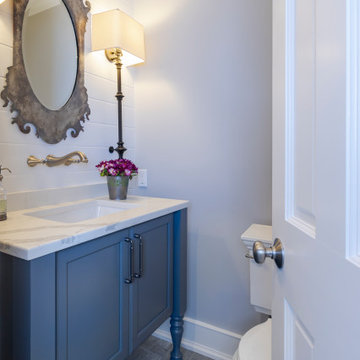
The porcelain gray/beige tile from the mudroom continues into the powder room. A blue accent and shiplap reappear in this room too. The blue vanity topped with a white quartz counter adds a splash of color and a modern flare. The shiplap accent wall lends this powder room a farmhouse feel and is a great backdrop for the beautiful elongated sconces and wall faucet.
This farmhouse style home in West Chester is the epitome of warmth and welcoming. We transformed this house’s original dark interior into a light, bright sanctuary. From installing brand new red oak flooring throughout the first floor to adding horizontal shiplap to the ceiling in the family room, we really enjoyed working with the homeowners on every aspect of each room. A special feature is the coffered ceiling in the dining room. We recessed the chandelier directly into the beams, for a clean, seamless look. We maximized the space in the white and chrome galley kitchen by installing a lot of custom storage. The pops of blue throughout the first floor give these room a modern touch.
Rudloff Custom Builders has won Best of Houzz for Customer Service in 2014, 2015 2016, 2017 and 2019. We also were voted Best of Design in 2016, 2017, 2018, 2019 which only 2% of professionals receive. Rudloff Custom Builders has been featured on Houzz in their Kitchen of the Week, What to Know About Using Reclaimed Wood in the Kitchen as well as included in their Bathroom WorkBook article. We are a full service, certified remodeling company that covers all of the Philadelphia suburban area. This business, like most others, developed from a friendship of young entrepreneurs who wanted to make a difference in their clients’ lives, one household at a time. This relationship between partners is much more than a friendship. Edward and Stephen Rudloff are brothers who have renovated and built custom homes together paying close attention to detail. They are carpenters by trade and understand concept and execution. Rudloff Custom Builders will provide services for you with the highest level of professionalism, quality, detail, punctuality and craftsmanship, every step of the way along our journey together.
Specializing in residential construction allows us to connect with our clients early in the design phase to ensure that every detail is captured as you imagined. One stop shopping is essentially what you will receive with Rudloff Custom Builders from design of your project to the construction of your dreams, executed by on-site project managers and skilled craftsmen. Our concept: envision our client’s ideas and make them a reality. Our mission: CREATING LIFETIME RELATIONSHIPS BUILT ON TRUST AND INTEGRITY.
Photo Credit: Linda McManus Images
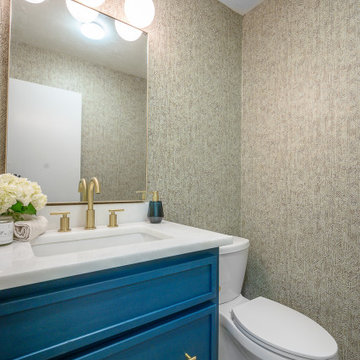
Idée de décoration pour un petit WC et toilettes tradition avec un placard à porte shaker, des portes de placard bleues, WC séparés, un mur multicolore, un sol en carrelage de porcelaine, un lavabo encastré, un plan de toilette en marbre, un sol beige, un plan de toilette blanc, meuble-lavabo encastré et du papier peint.
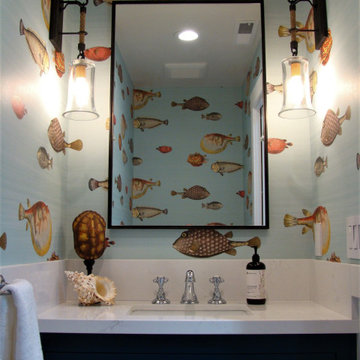
When a client in Santa Cruz decided to add on to her Arts and Crafts bungalow, she created enough space for a new powder room, and we looked to the very nearby ocean for inspiration. This coastal-themed bathroom features a very special wallpaper designed by legendary Italian designer Piero Fornasetti, and made by Cole & Sons in England. White wainscoting and a navy blue vanity anchor the room. And two iron and rope sconces with a wonderful maritime sense light this delightfully salty space.
Photos by: Fiorito Interior Design
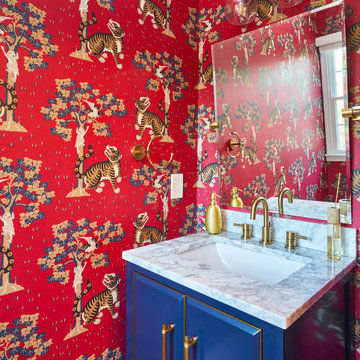
Cette image montre un petit WC et toilettes traditionnel avec un placard avec porte à panneau surélevé, des portes de placard bleues, WC séparés, un mur rouge, un sol en carrelage de porcelaine, un lavabo encastré, un plan de toilette en marbre, un sol marron, un plan de toilette blanc, meuble-lavabo sur pied et du papier peint.
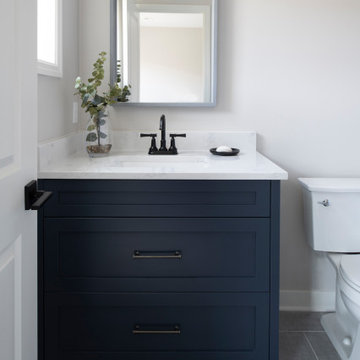
Hale Navy makes a statement in this main level powder room!
Idée de décoration pour un petit WC et toilettes tradition avec un placard à porte shaker, des portes de placard bleues, WC séparés, un mur blanc, un sol en carrelage de porcelaine, un lavabo encastré, un plan de toilette en quartz modifié, un sol bleu, un plan de toilette blanc et meuble-lavabo encastré.
Idée de décoration pour un petit WC et toilettes tradition avec un placard à porte shaker, des portes de placard bleues, WC séparés, un mur blanc, un sol en carrelage de porcelaine, un lavabo encastré, un plan de toilette en quartz modifié, un sol bleu, un plan de toilette blanc et meuble-lavabo encastré.
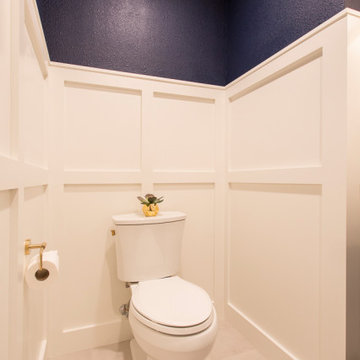
Cette photo montre un WC et toilettes tendance de taille moyenne avec un placard à porte shaker, des portes de placard bleues, WC séparés, un mur bleu, un sol en carrelage de porcelaine, un lavabo encastré, un plan de toilette en quartz modifié, un sol gris et un plan de toilette blanc.
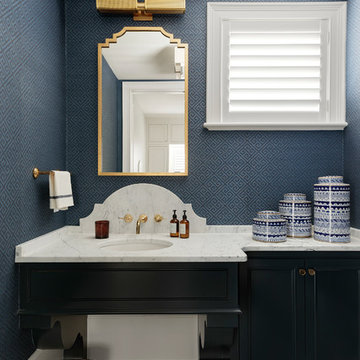
Inspiration pour un WC et toilettes traditionnel avec des portes de placard bleues, un lavabo encastré, un plan de toilette en marbre, un plan de toilette blanc, un sol en carrelage de porcelaine, un sol gris, un placard avec porte à panneau encastré et un mur bleu.
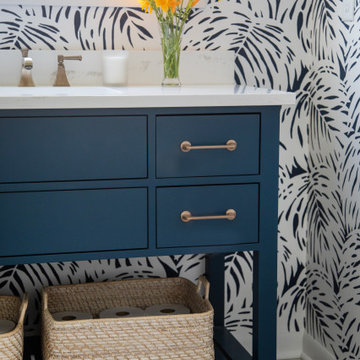
This wallpaper takes over the bathroom theme and adds lovely pattern to complete this space.
Idées déco pour un WC et toilettes éclectique de taille moyenne avec un placard à porte plane, des portes de placard bleues, WC séparés, un mur bleu, un sol en carrelage de porcelaine, un lavabo encastré, un plan de toilette en quartz modifié, un sol marron, un plan de toilette blanc, meuble-lavabo sur pied et du papier peint.
Idées déco pour un WC et toilettes éclectique de taille moyenne avec un placard à porte plane, des portes de placard bleues, WC séparés, un mur bleu, un sol en carrelage de porcelaine, un lavabo encastré, un plan de toilette en quartz modifié, un sol marron, un plan de toilette blanc, meuble-lavabo sur pied et du papier peint.
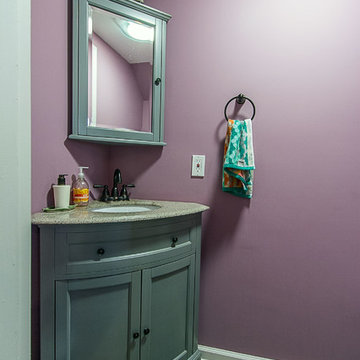
Robert D. Schwerdt
Idées déco pour un petit WC et toilettes contemporain avec un lavabo encastré, un placard avec porte à panneau encastré, des portes de placard bleues, WC à poser, un carrelage gris, un mur violet et un sol en carrelage de porcelaine.
Idées déco pour un petit WC et toilettes contemporain avec un lavabo encastré, un placard avec porte à panneau encastré, des portes de placard bleues, WC à poser, un carrelage gris, un mur violet et un sol en carrelage de porcelaine.
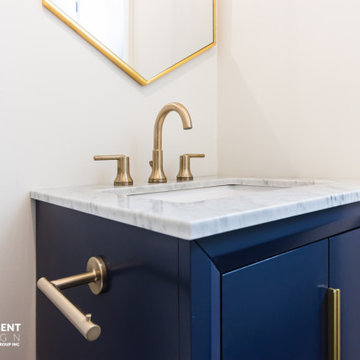
Cette photo montre un WC et toilettes chic de taille moyenne avec un placard à porte affleurante, des portes de placard bleues, WC à poser, un mur beige, un sol en carrelage de porcelaine, un lavabo encastré, un plan de toilette en marbre, un sol marron, un plan de toilette gris et meuble-lavabo sur pied.

Cette image montre un petit WC et toilettes design avec des portes de placard bleues, WC séparés, un carrelage blanc, des carreaux de céramique, un mur gris, un plan de toilette en quartz modifié, un plan de toilette blanc, un placard à porte plane, un lavabo intégré, un sol en carrelage de porcelaine et un sol gris.
2