WC et Toilettes
Trier par :
Budget
Trier par:Populaires du jour
161 - 180 sur 189 photos
1 sur 3
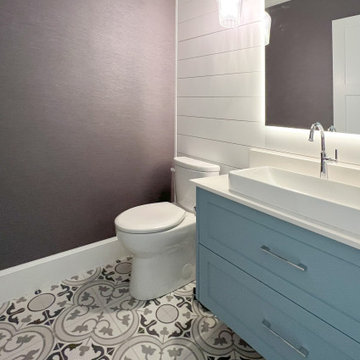
Idées déco pour un WC et toilettes de taille moyenne avec un placard à porte shaker, des portes de placard bleues, WC à poser, un mur noir, un sol en carrelage de porcelaine, une vasque, un plan de toilette en quartz modifié, un sol multicolore, un plan de toilette blanc, meuble-lavabo suspendu et du lambris de bois.
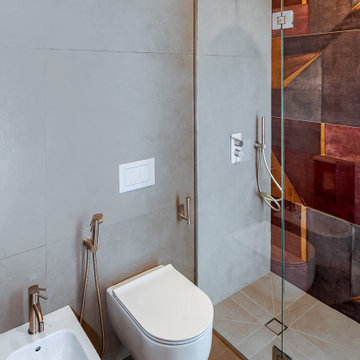
Bagno in camera con doccia a filo pavimento
Idées déco pour un petit WC suspendu contemporain avec un placard à porte affleurante, des portes de placard bleues, un carrelage multicolore, des carreaux de porcelaine, un mur multicolore, un sol en carrelage de porcelaine, une vasque, un sol gris, meuble-lavabo suspendu et un plafond décaissé.
Idées déco pour un petit WC suspendu contemporain avec un placard à porte affleurante, des portes de placard bleues, un carrelage multicolore, des carreaux de porcelaine, un mur multicolore, un sol en carrelage de porcelaine, une vasque, un sol gris, meuble-lavabo suspendu et un plafond décaissé.

This bathroom had lacked storage with a pedestal sink. The yellow walls and dark tiled floors made the space feel dated and old. We updated the bathroom with light bright light blue paint, rich blue vanity cabinet, and black and white Design Evo flooring. With a smaller mirror, we are able to add in a light above the vanity. This helped the space feel bigger and updated with the fixtures and cabinet.

This bathroom had lacked storage with a pedestal sink. The yellow walls and dark tiled floors made the space feel dated and old. We updated the bathroom with light bright light blue paint, rich blue vanity cabinet, and black and white Design Evo flooring. With a smaller mirror, we are able to add in a light above the vanity. This helped the space feel bigger and updated with the fixtures and cabinet.

A complete remodel of this beautiful home, featuring stunning navy blue cabinets and elegant gold fixtures that perfectly complement the brightness of the marble countertops. The ceramic tile walls add a unique texture to the design, while the porcelain hexagon flooring adds an element of sophistication that perfectly completes the whole look.
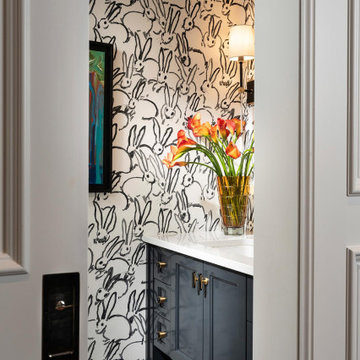
Aménagement d'un petit WC et toilettes classique avec des portes de placard bleues, un sol en carrelage de porcelaine, un lavabo encastré, un plan de toilette en quartz, un plan de toilette blanc, meuble-lavabo encastré et du papier peint.
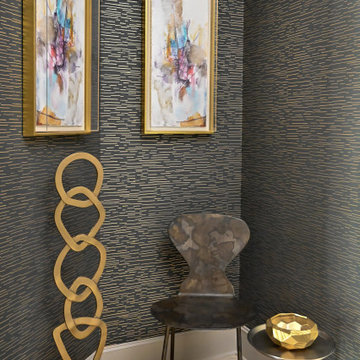
Another view of the moody pool bathroom's seating area that utilized the unique layout of this room.
Réalisation d'un petit WC et toilettes tradition avec un placard à porte plane, des portes de placard bleues, WC à poser, un mur multicolore, un sol en carrelage de porcelaine, un lavabo posé, un plan de toilette en quartz, un sol blanc, un plan de toilette blanc, meuble-lavabo sur pied et du papier peint.
Réalisation d'un petit WC et toilettes tradition avec un placard à porte plane, des portes de placard bleues, WC à poser, un mur multicolore, un sol en carrelage de porcelaine, un lavabo posé, un plan de toilette en quartz, un sol blanc, un plan de toilette blanc, meuble-lavabo sur pied et du papier peint.
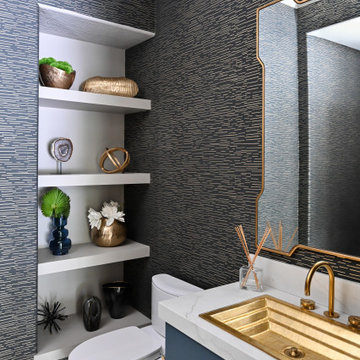
Another view of the moody pool bathroom with built-in shelving beside the toilet and vanity wall.
Aménagement d'un petit WC et toilettes classique avec un placard à porte plane, des portes de placard bleues, WC à poser, un mur multicolore, un sol en carrelage de porcelaine, un lavabo posé, un plan de toilette en quartz, un sol blanc, un plan de toilette blanc, meuble-lavabo sur pied et du papier peint.
Aménagement d'un petit WC et toilettes classique avec un placard à porte plane, des portes de placard bleues, WC à poser, un mur multicolore, un sol en carrelage de porcelaine, un lavabo posé, un plan de toilette en quartz, un sol blanc, un plan de toilette blanc, meuble-lavabo sur pied et du papier peint.

This 1910 West Highlands home was so compartmentalized that you couldn't help to notice you were constantly entering a new room every 8-10 feet. There was also a 500 SF addition put on the back of the home to accommodate a living room, 3/4 bath, laundry room and back foyer - 350 SF of that was for the living room. Needless to say, the house needed to be gutted and replanned.
Kitchen+Dining+Laundry-Like most of these early 1900's homes, the kitchen was not the heartbeat of the home like they are today. This kitchen was tucked away in the back and smaller than any other social rooms in the house. We knocked out the walls of the dining room to expand and created an open floor plan suitable for any type of gathering. As a nod to the history of the home, we used butcherblock for all the countertops and shelving which was accented by tones of brass, dusty blues and light-warm greys. This room had no storage before so creating ample storage and a variety of storage types was a critical ask for the client. One of my favorite details is the blue crown that draws from one end of the space to the other, accenting a ceiling that was otherwise forgotten.
Primary Bath-This did not exist prior to the remodel and the client wanted a more neutral space with strong visual details. We split the walls in half with a datum line that transitions from penny gap molding to the tile in the shower. To provide some more visual drama, we did a chevron tile arrangement on the floor, gridded the shower enclosure for some deep contrast an array of brass and quartz to elevate the finishes.
Powder Bath-This is always a fun place to let your vision get out of the box a bit. All the elements were familiar to the space but modernized and more playful. The floor has a wood look tile in a herringbone arrangement, a navy vanity, gold fixtures that are all servants to the star of the room - the blue and white deco wall tile behind the vanity.
Full Bath-This was a quirky little bathroom that you'd always keep the door closed when guests are over. Now we have brought the blue tones into the space and accented it with bronze fixtures and a playful southwestern floor tile.
Living Room & Office-This room was too big for its own good and now serves multiple purposes. We condensed the space to provide a living area for the whole family plus other guests and left enough room to explain the space with floor cushions. The office was a bonus to the project as it provided privacy to a room that otherwise had none before.
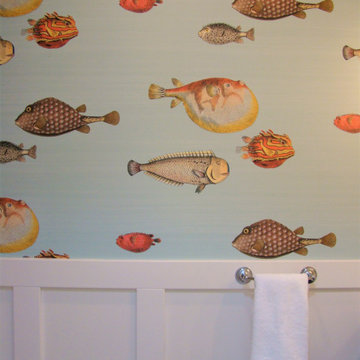
When a client in Santa Cruz decided to add on to her Arts and Crafts bungalow, she created enough space for a new powder room, and we looked to the very nearby ocean for inspiration. This coastal-themed bathroom features a very special wallpaper designed by legendary Italian designer Piero Fornasetti, and made by Cole & Sons in England. White wainscoting and a navy blue vanity anchor the room. And two iron and rope sconces with a wonderful maritime sense light this delightfully salty space.
Photos by: Fiorito Interior Design
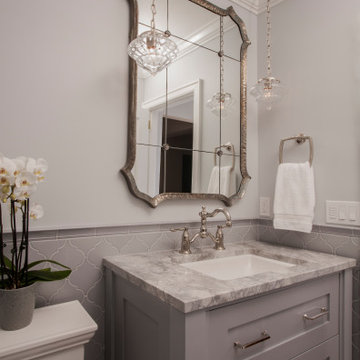
Aménagement d'un petit WC et toilettes classique avec un placard à porte shaker, des portes de placard bleues, WC séparés, un carrelage bleu, des carreaux de porcelaine, un mur bleu, un sol en carrelage de porcelaine, un lavabo encastré, un plan de toilette en quartz, un sol blanc, un plan de toilette blanc, meuble-lavabo sur pied et boiseries.
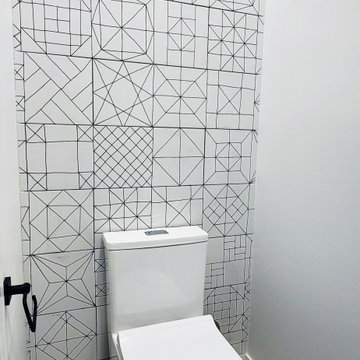
Updating of this Venice Beach bungalow home was a real treat. Timing was everything here since it was supposed to go on the market in 30day. (It took us 35days in total for a complete remodel).
The corner lot has a great front "beach bum" deck that was completely refinished and fenced for semi-private feel.
The entire house received a good refreshing paint including a new accent wall in the living room.
The kitchen was completely redo in a Modern vibe meets classical farmhouse with the labyrinth backsplash and reclaimed wood floating shelves.
Notice also the rugged concrete look quartz countertop.
A small new powder room was created from an old closet space, funky street art walls tiles and the gold fixtures with a blue vanity once again are a perfect example of modern meets farmhouse.
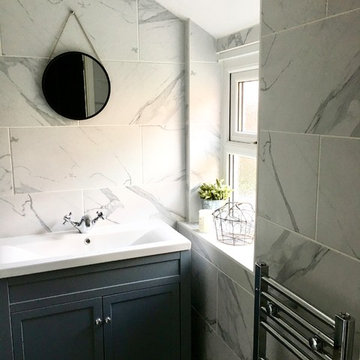
Cloakroom with matt marble tiles
Inspiration pour un petit WC et toilettes nordique avec un placard en trompe-l'oeil, des portes de placard bleues, un carrelage gris, des carreaux de porcelaine et un sol en carrelage de porcelaine.
Inspiration pour un petit WC et toilettes nordique avec un placard en trompe-l'oeil, des portes de placard bleues, un carrelage gris, des carreaux de porcelaine et un sol en carrelage de porcelaine.
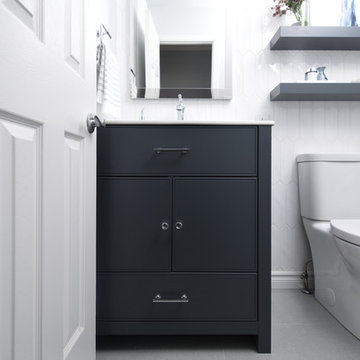
Réalisation d'un petit WC et toilettes design avec des portes de placard bleues, WC séparés, un carrelage blanc, des carreaux de céramique, un mur gris, un sol en carrelage de porcelaine, un sol gris, un placard à porte plane, un lavabo intégré, un plan de toilette en quartz modifié et un plan de toilette blanc.
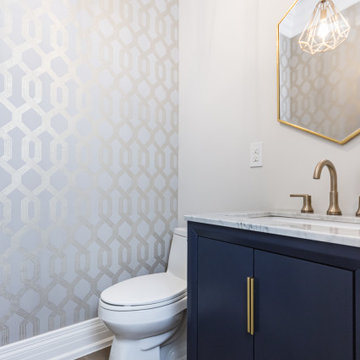
Réalisation d'un WC et toilettes tradition de taille moyenne avec un placard à porte affleurante, des portes de placard bleues, WC à poser, un mur beige, un sol en carrelage de porcelaine, un lavabo encastré, un plan de toilette en marbre, un sol marron, un plan de toilette gris et meuble-lavabo sur pied.
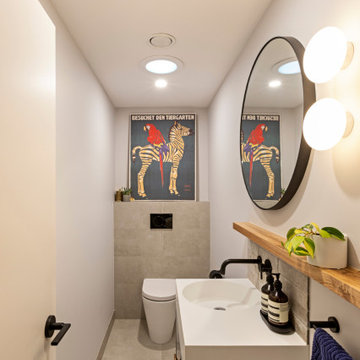
Inspiration pour un petit WC suspendu design avec un placard avec porte à panneau encastré, des portes de placard bleues, un carrelage gris, des carreaux de céramique, un mur gris, un sol en carrelage de porcelaine, un lavabo intégré, un plan de toilette en surface solide, un sol gris, un plan de toilette blanc et meuble-lavabo suspendu.
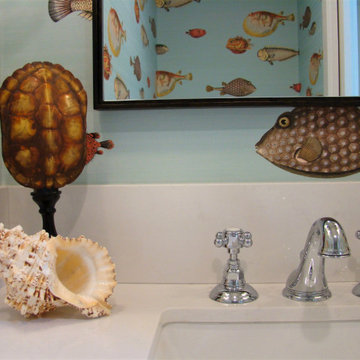
When a client in Santa Cruz decided to add on to her Arts and Crafts bungalow, she created enough space for a new powder room, and we looked to the very nearby ocean for inspiration. This coastal-themed bathroom features a very special wallpaper designed by legendary Italian designer Piero Fornasetti, and made by Cole & Sons in England. White wainscoting and a navy blue vanity anchor the room. And two iron and rope sconces with a wonderful maritime sense light this delightfully salty space.
Photos by: Fiorito Interior Design
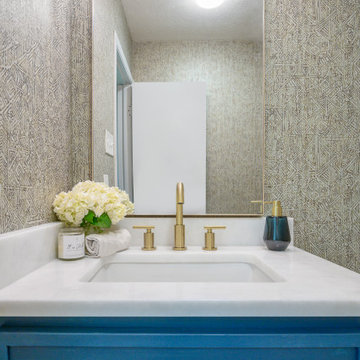
Inspiration pour un petit WC et toilettes traditionnel avec un placard à porte shaker, des portes de placard bleues, WC séparés, un mur multicolore, un sol en carrelage de porcelaine, un lavabo encastré, un plan de toilette en marbre, un sol beige, un plan de toilette blanc, meuble-lavabo encastré et du papier peint.
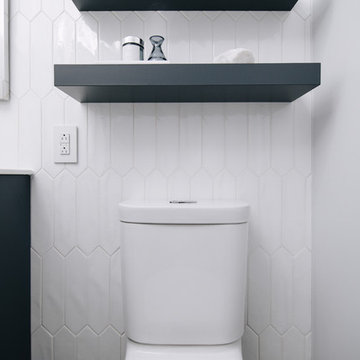
Idée de décoration pour un petit WC et toilettes design avec des portes de placard bleues, WC séparés, un carrelage blanc, des carreaux de céramique, un mur gris, un placard à porte plane, un sol en carrelage de porcelaine, un lavabo intégré, un plan de toilette en quartz modifié, un sol gris et un plan de toilette blanc.
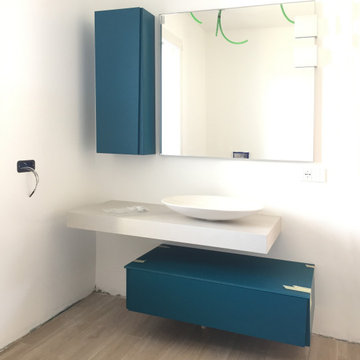
Cette image montre un petit WC et toilettes design avec un placard à porte plane, des portes de placard bleues, un mur blanc, un sol en carrelage de porcelaine, une vasque, un plan de toilette en stratifié, un plan de toilette beige, meuble-lavabo suspendu et un plafond décaissé.
9