Idées déco de WC et toilettes avec des portes de placard bleues et une vasque
Trier par :
Budget
Trier par:Populaires du jour
141 - 160 sur 169 photos
1 sur 3
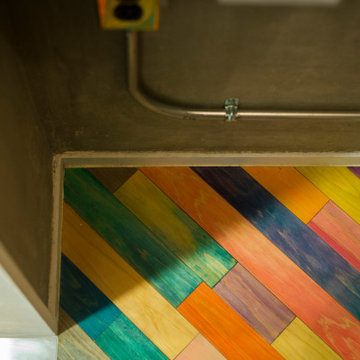
既存タイルをそのまま活かして洗面台はリメイク
モールテックスと鉄管を使って仕上げました
トイレの床はmachi bari mika(マチバリミーカ)がカラープロデュース
Idées déco pour un WC et toilettes contemporain de taille moyenne avec un placard sans porte, des portes de placard bleues, WC séparés, un carrelage bleu, des carreaux de céramique, un mur bleu, un sol en bois brun, une vasque, un plan de toilette en béton, un sol marron et un plan de toilette bleu.
Idées déco pour un WC et toilettes contemporain de taille moyenne avec un placard sans porte, des portes de placard bleues, WC séparés, un carrelage bleu, des carreaux de céramique, un mur bleu, un sol en bois brun, une vasque, un plan de toilette en béton, un sol marron et un plan de toilette bleu.
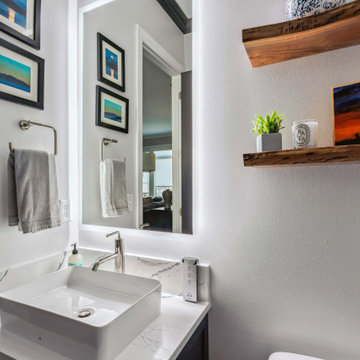
Idée de décoration pour un WC et toilettes tradition de taille moyenne avec un placard avec porte à panneau encastré, des portes de placard bleues, un bidet, un mur blanc, parquet foncé, une vasque, un plan de toilette en quartz modifié, un sol marron, un plan de toilette blanc, meuble-lavabo encastré et du lambris.
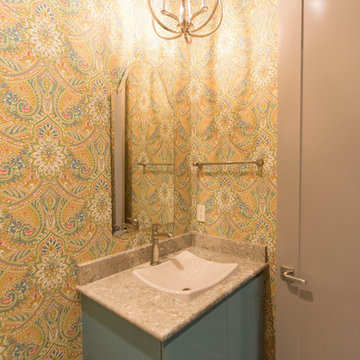
Aménagement d'un petit WC et toilettes contemporain avec un placard à porte plane, des portes de placard bleues, WC séparés, un mur jaune, une vasque, un plan de toilette en quartz modifié et un plan de toilette beige.
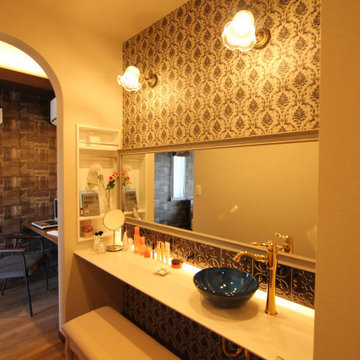
ラグジュアリー空間を楽しむホテルライクなベッドルームや奥様の癒し空間ミセスコーナー完備(秋田市初!?)オシャレな照明、ミラー下部にはダマスク柄のタイルを貼り可愛らしさと優雅さをドッキングした大人の癒し空間に演出しました。
Cette image montre un WC et toilettes style shabby chic de taille moyenne avec des portes de placard bleues, un carrelage marron, des carreaux de céramique, un mur marron, parquet peint, une vasque, un plan de toilette en verre, un sol marron, un plan de toilette blanc, meuble-lavabo sur pied, un plafond en papier peint et du papier peint.
Cette image montre un WC et toilettes style shabby chic de taille moyenne avec des portes de placard bleues, un carrelage marron, des carreaux de céramique, un mur marron, parquet peint, une vasque, un plan de toilette en verre, un sol marron, un plan de toilette blanc, meuble-lavabo sur pied, un plafond en papier peint et du papier peint.
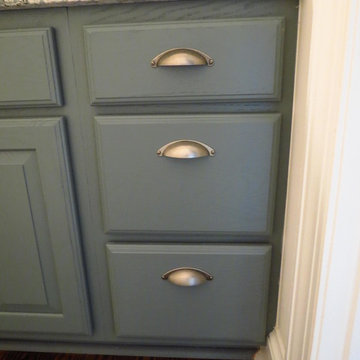
Sarah Georgiou
Cette image montre un petit WC et toilettes design avec un placard avec porte à panneau surélevé, des portes de placard bleues, WC séparés, un mur beige, un sol en bois brun, une vasque, un plan de toilette en marbre et un sol marron.
Cette image montre un petit WC et toilettes design avec un placard avec porte à panneau surélevé, des portes de placard bleues, WC séparés, un mur beige, un sol en bois brun, une vasque, un plan de toilette en marbre et un sol marron.
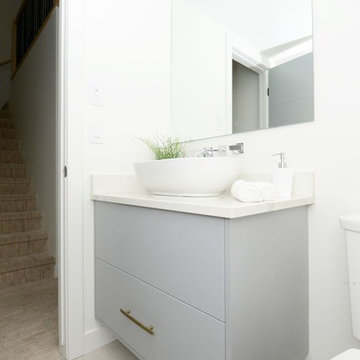
Exemple d'un WC et toilettes tendance de taille moyenne avec un placard à porte plane, des portes de placard bleues, WC séparés, un carrelage beige, des carreaux de céramique, un mur blanc, un sol en carrelage de céramique, une vasque et un plan de toilette en quartz.

This estate is a transitional home that blends traditional architectural elements with clean-lined furniture and modern finishes. The fine balance of curved and straight lines results in an uncomplicated design that is both comfortable and relaxing while still sophisticated and refined. The red-brick exterior façade showcases windows that assure plenty of light. Once inside, the foyer features a hexagonal wood pattern with marble inlays and brass borders which opens into a bright and spacious interior with sumptuous living spaces. The neutral silvery grey base colour palette is wonderfully punctuated by variations of bold blue, from powder to robin’s egg, marine and royal. The anything but understated kitchen makes a whimsical impression, featuring marble counters and backsplashes, cherry blossom mosaic tiling, powder blue custom cabinetry and metallic finishes of silver, brass, copper and rose gold. The opulent first-floor powder room with gold-tiled mosaic mural is a visual feast.
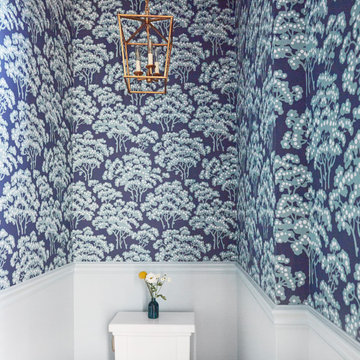
Download our free ebook, Creating the Ideal Kitchen. DOWNLOAD NOW
I am still sometimes shocked myself at how much of a difference a kitchen remodel can make in a space, you think I would know by now! This was one of those jobs. The small U-shaped room was a bit cramped, a bit dark and a bit dated. A neighboring sunroom/breakfast room addition was awkwardly used, and most of the time the couple hung out together at the small peninsula.
The client wish list included a larger, lighter kitchen with an island that would seat 7 people. They have a large family and wanted to be able to gather and entertain in the space. Right outside is a lovely backyard and patio with a fireplace, so having easy access and flow to that area was also important.
Our first move was to eliminate the wall between kitchen and breakfast room, which we anticipated would need a large beam and some structural maneuvering since it was the old exterior wall. However, what we didn’t anticipate was that the stucco exterior of the original home was layered over hollow clay tiles which was impossible to shore up in the typical manner. After much back and forth with our structural team, we were able to develop a plan to shore the wall and install a large steal & wood structural beam with minimal disruption to the original floor plan. That was important because we had already ordered everything customized to fit the plan.
We all breathed a collective sigh of relief once that part was completed. Now we could move on to building the kitchen we had all been waiting for. Oh, and let’s not forget that this was all being done amidst COVID 2020.
We covered the rough beam with cedar and stained it to coordinate with the floors. It’s actually one of my favorite elements in the space. The homeowners now have a big beautiful island that seats up to 7 people and has a wonderful flow to the outdoor space just like they wanted. The large island provides not only seating but also substantial prep area perfectly situated between the sink and cooktop. In addition to a built-in oven below the large gas cooktop, there is also a steam oven to the left of the sink. The steam oven is great for baking as well for heating daily meals without having to heat up the large oven.
The other side of the room houses a substantial pantry, the refrigerator, a small bar area as well as a TV.
The homeowner fell in love the with the Aqua quartzite that is on the island, so we married that with a custom mosaic in a similar tone behind the cooktop. Soft white cabinetry, Cambria quartz and Thassos marble subway tile complete the soft traditional look. Gold accents, wood wrapped beams and oak barstools add warmth the room. The little powder room was also included in the project. Some fun wallpaper, a vanity with a pop of color and pretty fixtures and accessories finish off this cute little space.
Designed by: Susan Klimala, CKD, CBD
Photography by: Michael Kaskel
For more information on kitchen and bath design ideas go to: www.kitchenstudio-ge.com
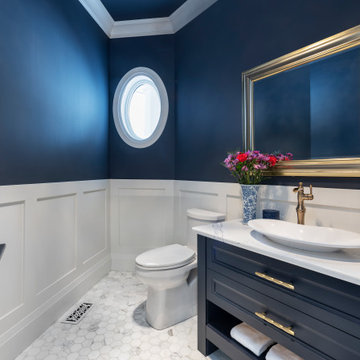
Exemple d'un WC et toilettes de taille moyenne avec un placard avec porte à panneau encastré, des portes de placard bleues, WC à poser, un mur bleu, une vasque, un plan de toilette en quartz modifié, un sol blanc, un plan de toilette blanc, meuble-lavabo sur pied et boiseries.
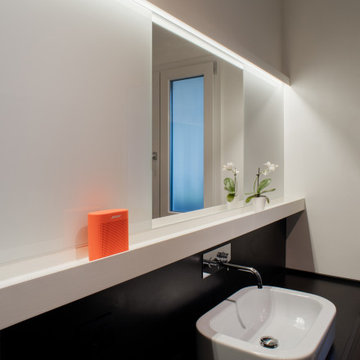
Réalisation d'un WC et toilettes design de taille moyenne avec des portes de placard bleues, WC séparés, un carrelage noir, des carreaux de céramique, un mur blanc, un sol en calcaire, une vasque, un plan de toilette en calcaire, un sol noir, un plan de toilette noir et meuble-lavabo suspendu.
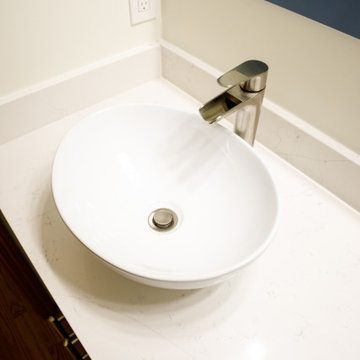
Aménagement d'un petit WC et toilettes classique avec un placard avec porte à panneau encastré, des portes de placard bleues, WC séparés, un mur gris, un sol en bois brun, une vasque, un plan de toilette en quartz modifié, un sol marron, un plan de toilette blanc et meuble-lavabo encastré.
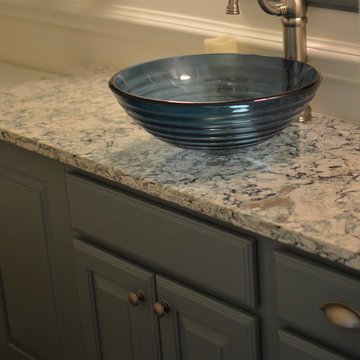
Sarah Georgiou
Idée de décoration pour un petit WC et toilettes champêtre avec un placard avec porte à panneau surélevé, des portes de placard bleues, WC séparés, un mur beige, un sol en bois brun, une vasque et un plan de toilette en marbre.
Idée de décoration pour un petit WC et toilettes champêtre avec un placard avec porte à panneau surélevé, des portes de placard bleues, WC séparés, un mur beige, un sol en bois brun, une vasque et un plan de toilette en marbre.
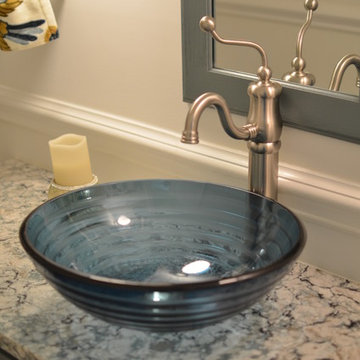
Sarah Georgiou
Exemple d'un petit WC et toilettes nature avec un placard avec porte à panneau surélevé, des portes de placard bleues, WC séparés, un mur beige, un sol en bois brun, une vasque, un plan de toilette en marbre et un sol marron.
Exemple d'un petit WC et toilettes nature avec un placard avec porte à panneau surélevé, des portes de placard bleues, WC séparés, un mur beige, un sol en bois brun, une vasque, un plan de toilette en marbre et un sol marron.
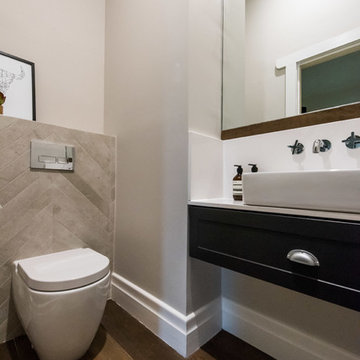
Idées déco pour un petit WC et toilettes contemporain avec un placard à porte affleurante, des portes de placard bleues, WC à poser, un carrelage gris, des carreaux de porcelaine, un mur gris, un sol en bois brun, une vasque, un plan de toilette en quartz modifié et un sol marron.
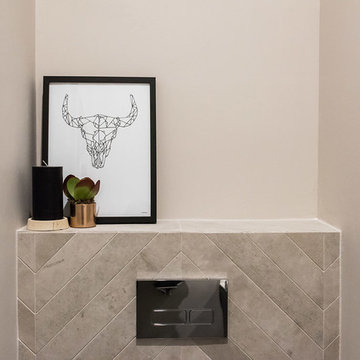
Réalisation d'un petit WC et toilettes design avec un placard à porte affleurante, des portes de placard bleues, WC à poser, un carrelage gris, des carreaux de porcelaine, un mur gris, un sol en bois brun, une vasque, un plan de toilette en quartz modifié et un sol marron.
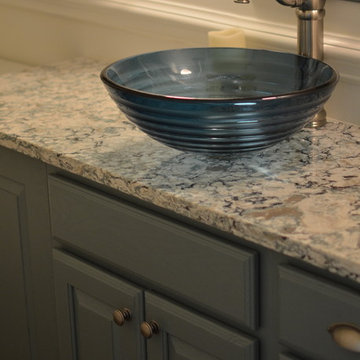
Sarah Georgiou
Idées déco pour un petit WC et toilettes campagne avec un placard avec porte à panneau surélevé, des portes de placard bleues, WC séparés, un mur beige, un sol en bois brun, une vasque et un plan de toilette en marbre.
Idées déco pour un petit WC et toilettes campagne avec un placard avec porte à panneau surélevé, des portes de placard bleues, WC séparés, un mur beige, un sol en bois brun, une vasque et un plan de toilette en marbre.
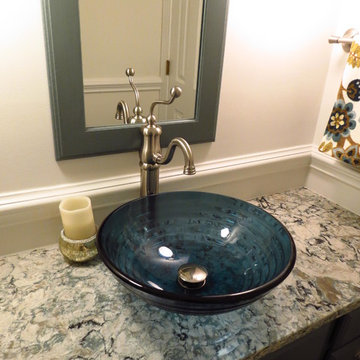
Sarah Georgiou
Réalisation d'un petit WC et toilettes champêtre avec un placard avec porte à panneau surélevé, des portes de placard bleues, WC séparés, un mur beige, un sol en bois brun, une vasque, un plan de toilette en marbre et un sol marron.
Réalisation d'un petit WC et toilettes champêtre avec un placard avec porte à panneau surélevé, des portes de placard bleues, WC séparés, un mur beige, un sol en bois brun, une vasque, un plan de toilette en marbre et un sol marron.
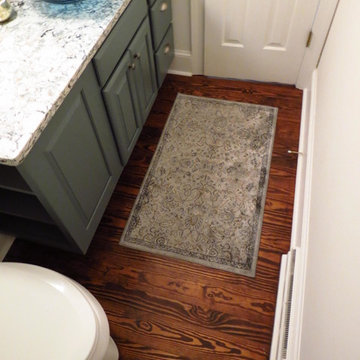
Sarah Georgiou
Réalisation d'un petit WC et toilettes champêtre avec un placard avec porte à panneau surélevé, des portes de placard bleues, WC séparés, un mur beige, un sol en bois brun, une vasque, un plan de toilette en marbre et un sol marron.
Réalisation d'un petit WC et toilettes champêtre avec un placard avec porte à panneau surélevé, des portes de placard bleues, WC séparés, un mur beige, un sol en bois brun, une vasque, un plan de toilette en marbre et un sol marron.
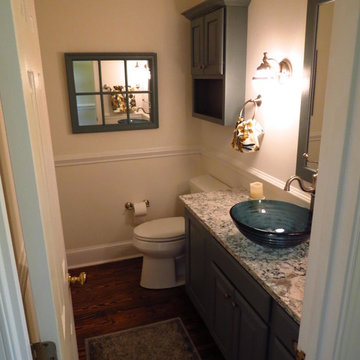
Sarah Georgiou
Inspiration pour un petit WC et toilettes design avec un placard avec porte à panneau surélevé, des portes de placard bleues, WC séparés, un mur beige, un sol en bois brun, une vasque, un plan de toilette en marbre et un sol marron.
Inspiration pour un petit WC et toilettes design avec un placard avec porte à panneau surélevé, des portes de placard bleues, WC séparés, un mur beige, un sol en bois brun, une vasque, un plan de toilette en marbre et un sol marron.
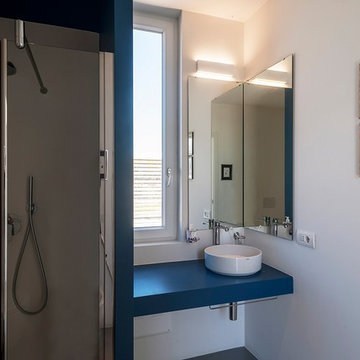
Idées déco pour un petit WC et toilettes contemporain avec un placard sans porte, des portes de placard bleues, un mur blanc, une vasque, un plan de toilette en béton et un plan de toilette bleu.
Idées déco de WC et toilettes avec des portes de placard bleues et une vasque
8