Idées déco de WC et toilettes avec des portes de placard bleues et WC à poser
Trier par :
Budget
Trier par:Populaires du jour
81 - 100 sur 241 photos
1 sur 3
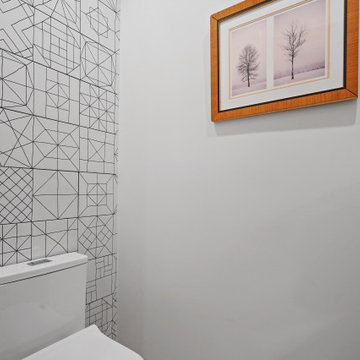
Updating of this Venice Beach bungalow home was a real treat. Timing was everything here since it was supposed to go on the market in 30day. (It took us 35days in total for a complete remodel).
The corner lot has a great front "beach bum" deck that was completely refinished and fenced for semi-private feel.
The entire house received a good refreshing paint including a new accent wall in the living room.
The kitchen was completely redo in a Modern vibe meets classical farmhouse with the labyrinth backsplash and reclaimed wood floating shelves.
Notice also the rugged concrete look quartz countertop.
A small new powder room was created from an old closet space, funky street art walls tiles and the gold fixtures with a blue vanity once again are a perfect example of modern meets farmhouse.
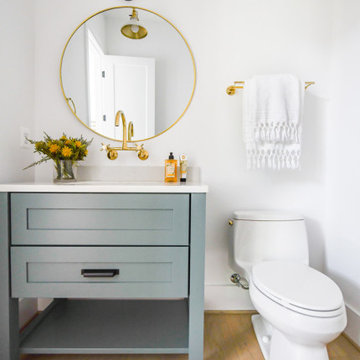
This modern farmhouse in Vienna showcases our studio’s signature style of uniting California-cool style with Midwestern traditional. Double islands in the kitchen offer loads of counter space and can function as dining and workstations. The black-and-white palette lends a modern vibe to the setup. A sleek bar adjacent to the kitchen flaunts open shelves and wooden cabinetry that allows for stylish entertaining. While warmer hues are used in the living areas and kitchen, the bathrooms are a picture of tranquility with colorful cabinetry and a calming ambiance created with elegant fixtures and decor.
---
Project designed by Vienna interior design studio Amy Peltier Interior Design & Home. They serve Mclean, Vienna, Bethesda, DC, Potomac, Great Falls, Chevy Chase, Rockville, Oakton, Alexandria, and the surrounding area.
---
For more about Amy Peltier Interior Design & Home, click here: https://peltierinteriors.com/
To learn more about this project, click here:
https://peltierinteriors.com/portfolio/modern-elegant-farmhouse-interior-design-vienna/
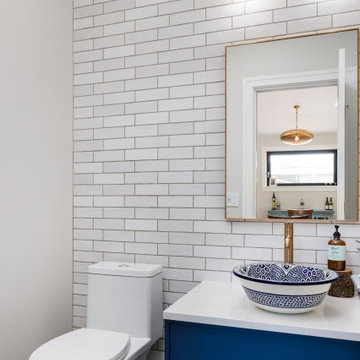
Réalisation d'un petit WC et toilettes tradition avec un placard à porte plane, des portes de placard bleues, WC à poser, un carrelage blanc, des carreaux de céramique, un mur blanc, un sol en carrelage de porcelaine, une vasque, un plan de toilette en quartz modifié, un sol beige, un plan de toilette blanc et meuble-lavabo suspendu.
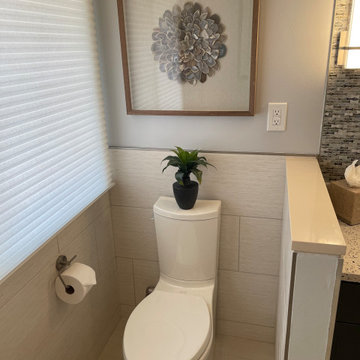
This wonderful renovation replaced an outdated (think - teal colored sinks, tub, etc.) hall bathroom into a new space that meets to needs of a multi-generational family and guests. Features include a curbless entry shower, dual vanities, no-slip matte porcelain flooring, a free standing tub, multiple layers of dimmable LED lighting, and a pocket door that eliminates door obstruction. Reinforced wall blocking was installed to allow for future additions of grab bars that might be needed. The warm beige palette features deep navy cabinetry, recycled glass countertops and shower bench seating and interesting mosaic tile accents framing the custom vanity mirrors.
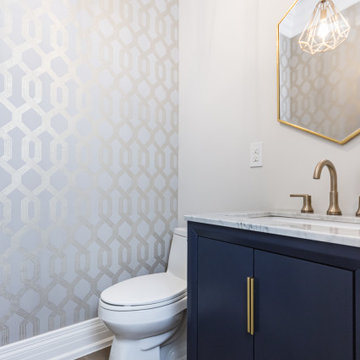
Réalisation d'un WC et toilettes tradition de taille moyenne avec un placard à porte affleurante, des portes de placard bleues, WC à poser, un mur beige, un sol en carrelage de porcelaine, un lavabo encastré, un plan de toilette en marbre, un sol marron, un plan de toilette gris et meuble-lavabo sur pied.
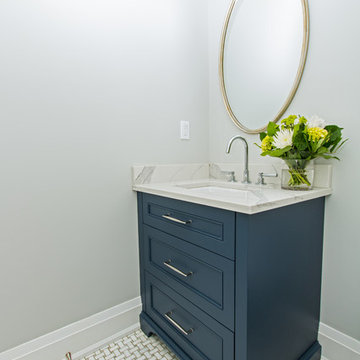
Cette photo montre un WC et toilettes chic de taille moyenne avec un placard avec porte à panneau encastré, des portes de placard bleues, WC à poser, un mur gris, un sol en marbre, un lavabo encastré, un plan de toilette en marbre, un sol gris et un plan de toilette blanc.
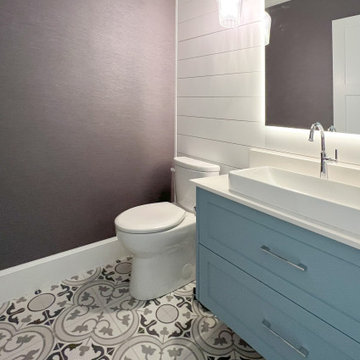
Idées déco pour un WC et toilettes de taille moyenne avec un placard à porte shaker, des portes de placard bleues, WC à poser, un mur noir, un sol en carrelage de porcelaine, une vasque, un plan de toilette en quartz modifié, un sol multicolore, un plan de toilette blanc, meuble-lavabo suspendu et du lambris de bois.
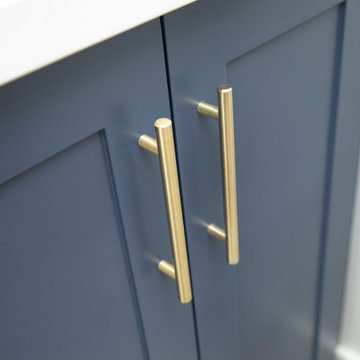
Small space with a BIG statement. Tall wainscotting makes the room feel taller that it actually is.
Cette photo montre un petit WC et toilettes tendance avec un placard avec porte à panneau encastré, des portes de placard bleues, WC à poser, un sol en carrelage de céramique, un lavabo encastré, un plan de toilette en quartz modifié, un sol multicolore, un plan de toilette blanc et meuble-lavabo encastré.
Cette photo montre un petit WC et toilettes tendance avec un placard avec porte à panneau encastré, des portes de placard bleues, WC à poser, un sol en carrelage de céramique, un lavabo encastré, un plan de toilette en quartz modifié, un sol multicolore, un plan de toilette blanc et meuble-lavabo encastré.

Perfection. Enough Said
Idées déco pour un WC et toilettes contemporain de taille moyenne avec un placard à porte plane, des portes de placard bleues, WC à poser, un carrelage beige, mosaïque, un mur beige, parquet clair, un lavabo suspendu, un plan de toilette en béton, un sol beige, un plan de toilette blanc, meuble-lavabo suspendu et du papier peint.
Idées déco pour un WC et toilettes contemporain de taille moyenne avec un placard à porte plane, des portes de placard bleues, WC à poser, un carrelage beige, mosaïque, un mur beige, parquet clair, un lavabo suspendu, un plan de toilette en béton, un sol beige, un plan de toilette blanc, meuble-lavabo suspendu et du papier peint.
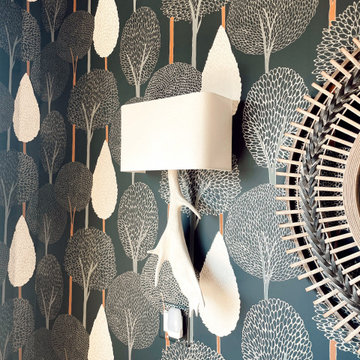
Exemple d'un petit WC et toilettes chic avec un placard à porte shaker, des portes de placard bleues, WC à poser, parquet clair, un lavabo encastré, un plan de toilette en quartz, un plan de toilette blanc, meuble-lavabo sur pied, un plafond en lambris de bois et du papier peint.
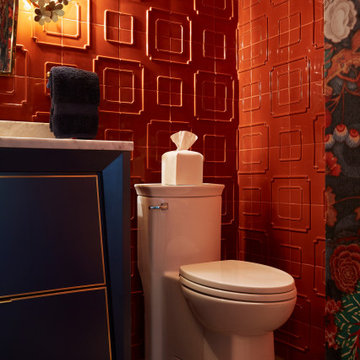
The beautiful floor to ceiling porcelain tile with its elegant imperial pattern was installed and finished with a color matched custom grout in Sherwin Williams Peppery. It is the perfect complimentary color and marries the tile with the textured wall covering.
Photo: Zeke Ruelas
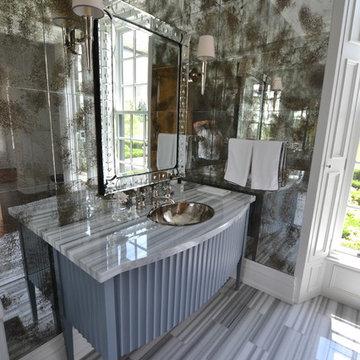
antiqued mirror glass. hidden door shutters interior.hand painted vanity.
Cette image montre un WC et toilettes victorien avec un placard en trompe-l'oeil, des portes de placard bleues, WC à poser, des carreaux de miroir, un sol en marbre, un lavabo posé, un plan de toilette en marbre et un sol gris.
Cette image montre un WC et toilettes victorien avec un placard en trompe-l'oeil, des portes de placard bleues, WC à poser, des carreaux de miroir, un sol en marbre, un lavabo posé, un plan de toilette en marbre et un sol gris.

Spacecrafting Photography
Idées déco pour un petit WC et toilettes classique avec un placard avec porte à panneau surélevé, des portes de placard bleues, WC à poser, un mur multicolore, un lavabo encastré, un plan de toilette en marbre, un plan de toilette beige, meuble-lavabo encastré et du papier peint.
Idées déco pour un petit WC et toilettes classique avec un placard avec porte à panneau surélevé, des portes de placard bleues, WC à poser, un mur multicolore, un lavabo encastré, un plan de toilette en marbre, un plan de toilette beige, meuble-lavabo encastré et du papier peint.
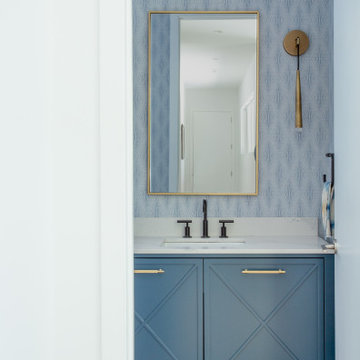
Idées déco pour un WC et toilettes moderne de taille moyenne avec un placard à porte shaker, des portes de placard bleues, WC à poser, un mur bleu, parquet clair, un lavabo posé, un plan de toilette en quartz, un plan de toilette beige, meuble-lavabo sur pied et du papier peint.
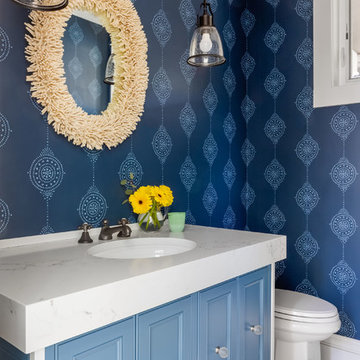
A lovely powder bathroom with a coastal feel welcomes guests in this Seattle area powder bathroom.
Wallpaper & Mirror - Serena + Lily
Faucet - Pottery Barn
Countertop - Quartz
Cabinet Vanity - Acadia Craft
Hardware - Anthropologie
Ceiling + Millwork - Sherwin Williams Pure White
Pendants - Shades of Light

Dark downstairs toilet with tongue and groove panelling and william morris wall paper.
Inspiration pour un WC et toilettes traditionnel avec un placard à porte shaker, des portes de placard bleues, WC à poser, un mur bleu, un sol en linoléum, un sol marron, meuble-lavabo sur pied et du lambris.
Inspiration pour un WC et toilettes traditionnel avec un placard à porte shaker, des portes de placard bleues, WC à poser, un mur bleu, un sol en linoléum, un sol marron, meuble-lavabo sur pied et du lambris.
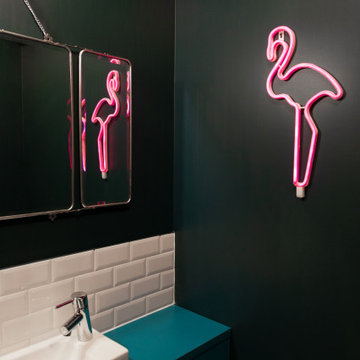
Ambiance cosy pour le cabinet de toilette dont le plan vasque bleu électrique, tranche avec le bleu profond des murs.
plan vasque sur mesure avec rangement au dessous, et crédence en carreaux métro.
Miroir de barbier et néon déco flamand rose
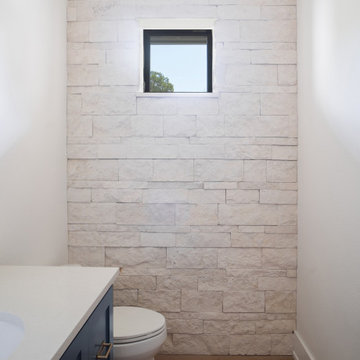
Cette photo montre un petit WC et toilettes avec un placard à porte shaker, des portes de placard bleues, WC à poser, un lavabo encastré, un plan de toilette en quartz modifié, un plan de toilette blanc, meuble-lavabo encastré et un mur en parement de brique.
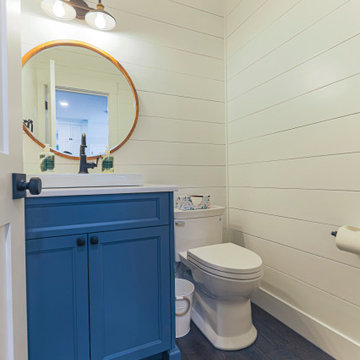
Inspiration pour un WC et toilettes rustique de taille moyenne avec un placard à porte shaker, des portes de placard bleues, WC à poser, un mur blanc, parquet foncé, une grande vasque, un plan de toilette en quartz modifié, un sol marron, un plan de toilette blanc, meuble-lavabo encastré et du lambris de bois.
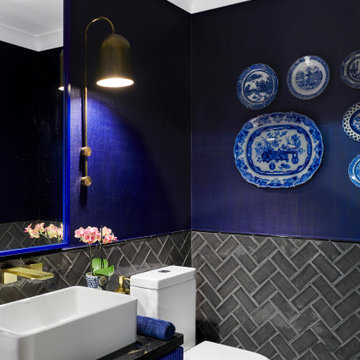
Cobalt blue silk wallpaper, blue and white china, brass wall sconce and custom cabinetry with granite benchtops.
Cette photo montre un WC et toilettes éclectique de taille moyenne avec un placard à porte persienne, des portes de placard bleues, WC à poser, un carrelage gris, un carrelage métro, un mur blanc, un sol en terrazzo, une vasque, un plan de toilette en granite, un sol gris, un plan de toilette noir, meuble-lavabo sur pied et du papier peint.
Cette photo montre un WC et toilettes éclectique de taille moyenne avec un placard à porte persienne, des portes de placard bleues, WC à poser, un carrelage gris, un carrelage métro, un mur blanc, un sol en terrazzo, une vasque, un plan de toilette en granite, un sol gris, un plan de toilette noir, meuble-lavabo sur pied et du papier peint.
Idées déco de WC et toilettes avec des portes de placard bleues et WC à poser
5