Idées déco de WC suspendus en bois foncé
Trier par :
Budget
Trier par:Populaires du jour
1 - 20 sur 287 photos
1 sur 3
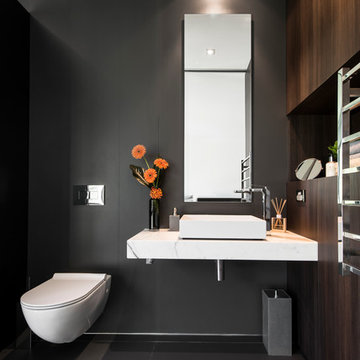
Sleek, contemporary lines greet visitors who use this bathroom.
Styling by Urbane Projects
Photography by Joel Barbitta, D-Max Photography
Idée de décoration pour un WC suspendu design en bois foncé de taille moyenne avec une vasque, un plan de toilette en marbre, un mur noir et un sol en carrelage de céramique.
Idée de décoration pour un WC suspendu design en bois foncé de taille moyenne avec une vasque, un plan de toilette en marbre, un mur noir et un sol en carrelage de céramique.

Bel Air - Serene Elegance. This collection was designed with cool tones and spa-like qualities to create a space that is timeless and forever elegant.

Cette image montre un WC suspendu rustique en bois foncé avec un placard en trompe-l'oeil, un carrelage bleu, un mur blanc, parquet clair, un lavabo encastré et un plan de toilette blanc.

Cette image montre un WC suspendu design en bois foncé de taille moyenne avec un placard à porte affleurante, un carrelage beige, des carreaux de céramique, un mur bleu, un lavabo encastré, un sol beige, un plan de toilette blanc et meuble-lavabo suspendu.

Rénovation de la salle de bain, de son dressing, des wc qui n'avaient jamais été remis au goût du jour depuis la construction.
La salle de bain a entièrement été démolie pour ré installer une baignoire 180x80, une douche de 160x80 et un meuble double vasque de 150cm.

Contemporary cloak room with floor to ceiling porcelain tiles
Cette image montre un petit WC suspendu design en bois foncé avec un plan vasque, un placard à porte plane, un carrelage beige, des carreaux de porcelaine, un mur gris, un sol en carrelage de porcelaine et un sol gris.
Cette image montre un petit WC suspendu design en bois foncé avec un plan vasque, un placard à porte plane, un carrelage beige, des carreaux de porcelaine, un mur gris, un sol en carrelage de porcelaine et un sol gris.
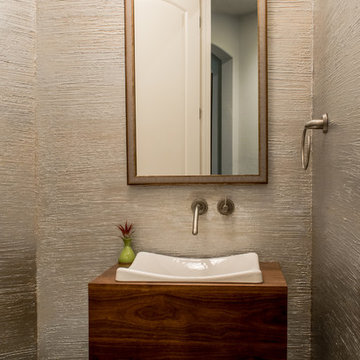
Photography by Jennifer Siu-Rivera
Cette photo montre un petit WC suspendu tendance en bois foncé avec un plan de toilette en bois, un sol en carrelage de porcelaine, une vasque et un plan de toilette marron.
Cette photo montre un petit WC suspendu tendance en bois foncé avec un plan de toilette en bois, un sol en carrelage de porcelaine, une vasque et un plan de toilette marron.
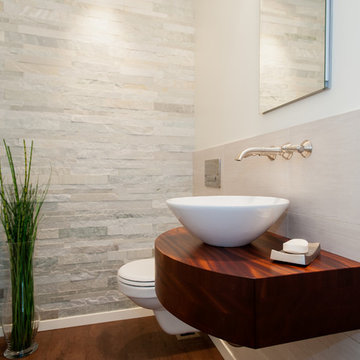
Co-Designer: Trisha Gaffney Interiors / Floating Vanity: Grothouse provided by Collaborative Interiors / Photographer: DC Photography
Idée de décoration pour un petit WC suspendu tradition en bois foncé avec un carrelage de pierre, un mur blanc, un sol en liège, une vasque et un carrelage gris.
Idée de décoration pour un petit WC suspendu tradition en bois foncé avec un carrelage de pierre, un mur blanc, un sol en liège, une vasque et un carrelage gris.
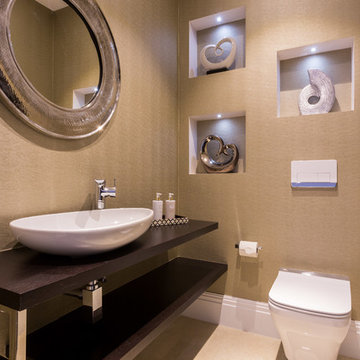
Exemple d'un WC suspendu tendance en bois foncé de taille moyenne avec un placard sans porte, un plan de toilette en bois, un sol beige, un plan de toilette marron, un mur beige et une vasque.

Full gut renovation and facade restoration of an historic 1850s wood-frame townhouse. The current owners found the building as a decaying, vacant SRO (single room occupancy) dwelling with approximately 9 rooming units. The building has been converted to a two-family house with an owner’s triplex over a garden-level rental.
Due to the fact that the very little of the existing structure was serviceable and the change of occupancy necessitated major layout changes, nC2 was able to propose an especially creative and unconventional design for the triplex. This design centers around a continuous 2-run stair which connects the main living space on the parlor level to a family room on the second floor and, finally, to a studio space on the third, thus linking all of the public and semi-public spaces with a single architectural element. This scheme is further enhanced through the use of a wood-slat screen wall which functions as a guardrail for the stair as well as a light-filtering element tying all of the floors together, as well its culmination in a 5’ x 25’ skylight.
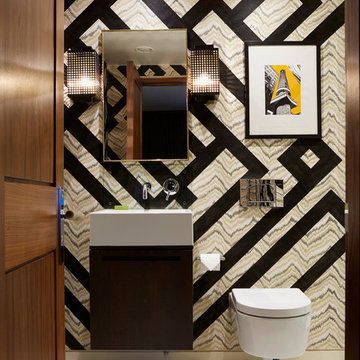
Idées déco pour un WC suspendu contemporain en bois foncé avec un placard à porte plane, un mur multicolore et un lavabo suspendu.
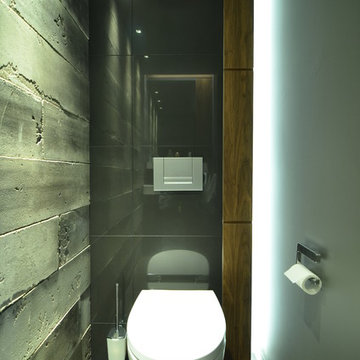
JP
Idée de décoration pour un petit WC suspendu urbain en bois foncé avec des carreaux de porcelaine, un mur gris, un sol en carrelage de porcelaine et un carrelage gris.
Idée de décoration pour un petit WC suspendu urbain en bois foncé avec des carreaux de porcelaine, un mur gris, un sol en carrelage de porcelaine et un carrelage gris.

This West University Master Bathroom remodel was quite the challenge. Our design team rework the walls in the space along with a structural engineer to create a more even flow. In the begging you had to walk through the study off master to get to the wet room. We recreated the space to have a unique modern look. The custom vanity is made from Tree Frog Veneers with countertops featuring a waterfall edge. We suspended overlapping circular mirrors with a tiled modular frame. The tile is from our beloved Porcelanosa right here in Houston. The large wall tiles completely cover the walls from floor to ceiling . The freestanding shower/bathtub combination features a curbless shower floor along with a linear drain. We cut the wood tile down into smaller strips to give it a teak mat affect. The wet room has a wall-mount toilet with washlet. The bathroom also has other favorable features, we turned the small study off the space into a wine / coffee bar with a pull out refrigerator drawer.
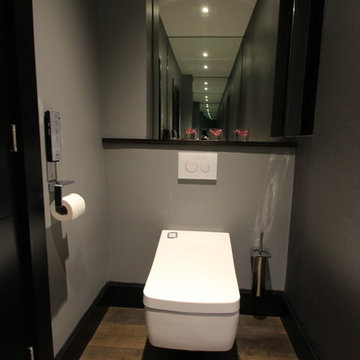
Réalisation d'un petit WC suspendu minimaliste en bois foncé avec un placard à porte plane, un mur gris et une vasque.
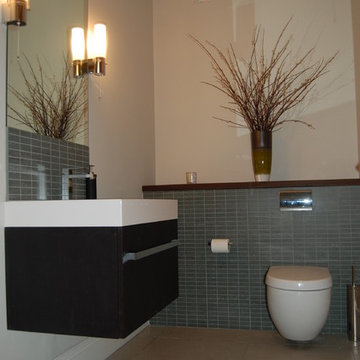
Exemple d'un WC suspendu tendance en bois foncé de taille moyenne avec un lavabo suspendu, un placard en trompe-l'oeil, un plan de toilette en quartz modifié, un carrelage gris, des carreaux de céramique et un mur gris.
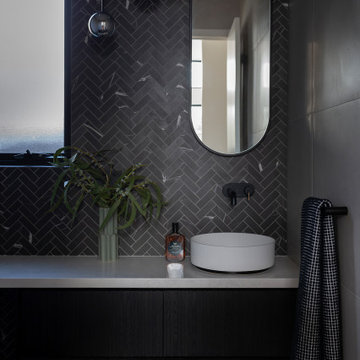
For this knock down rebuild in the Canberra suburb of O'Connor the interior design aesethic was modern and sophisticated. A monochrome palette of black and white herringbone tiles paired with soft grey tiles and black and gold tap wear have been used in this powder room.
Interiors and styling by Studio Black Interiors
Built by ACT Building
Photography by Hcreations
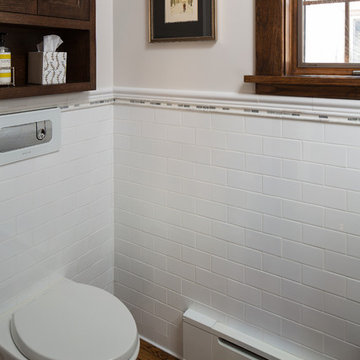
Photo by Troy Thies
Réalisation d'un petit WC suspendu tradition en bois foncé avec un placard avec porte à panneau encastré, un carrelage blanc, un carrelage métro, un mur blanc, un sol en bois brun, un lavabo encastré et un plan de toilette en marbre.
Réalisation d'un petit WC suspendu tradition en bois foncé avec un placard avec porte à panneau encastré, un carrelage blanc, un carrelage métro, un mur blanc, un sol en bois brun, un lavabo encastré et un plan de toilette en marbre.
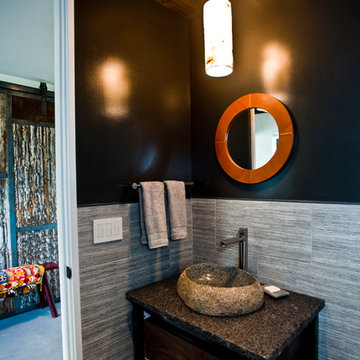
Custom Home Build by Penny Lane Home Builders;
Photography Lynn Donaldson. Architect: Chicago based Cathy Osika
Inspiration pour un petit WC suspendu design en bois foncé avec un carrelage gris, du carrelage en marbre, un mur gris, sol en béton ciré, un sol gris, un placard sans porte, une vasque, un plan de toilette en granite et un plan de toilette gris.
Inspiration pour un petit WC suspendu design en bois foncé avec un carrelage gris, du carrelage en marbre, un mur gris, sol en béton ciré, un sol gris, un placard sans porte, une vasque, un plan de toilette en granite et un plan de toilette gris.
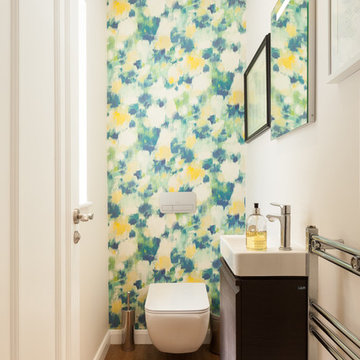
Réalisation d'un WC suspendu design en bois foncé avec un placard à porte plane, un mur blanc, un sol en bois brun, un plan vasque et un sol marron.

Хозяйский санузел.
Aménagement d'un WC suspendu classique en bois foncé de taille moyenne avec des carreaux de céramique, un sol en marbre, un lavabo encastré, un plan de toilette en marbre, meuble-lavabo sur pied, un plafond voûté, un placard à porte plane, un carrelage blanc, un mur blanc, un sol blanc et un plan de toilette blanc.
Aménagement d'un WC suspendu classique en bois foncé de taille moyenne avec des carreaux de céramique, un sol en marbre, un lavabo encastré, un plan de toilette en marbre, meuble-lavabo sur pied, un plafond voûté, un placard à porte plane, un carrelage blanc, un mur blanc, un sol blanc et un plan de toilette blanc.
Idées déco de WC suspendus en bois foncé
1