Idées déco de WC suspendus en bois foncé
Trier par :
Budget
Trier par:Populaires du jour
101 - 120 sur 293 photos
1 sur 3
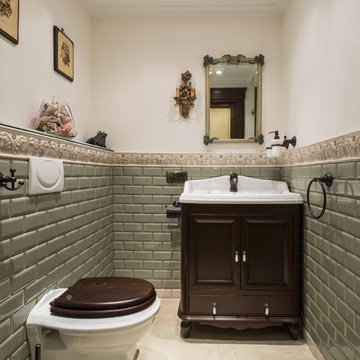
Idée de décoration pour un WC suspendu tradition en bois foncé avec un carrelage vert, un carrelage métro, un sol beige, un placard en trompe-l'oeil, un mur multicolore et un plan vasque.
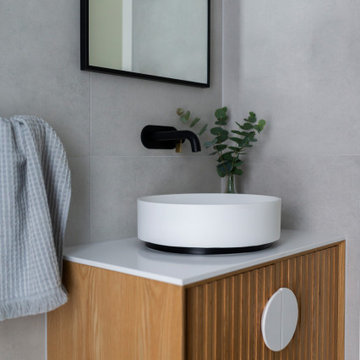
For this knock down rebuild in the Canberra suburb of O'Connor the interior design aesethic was modern and sophisticated. A monochrome palette of soft grey tiles and black and gold tap wear have been used in this powder room.
Interiors and styling by Studio Black Interiors
Built by ACT Building
Photography by Hcreations
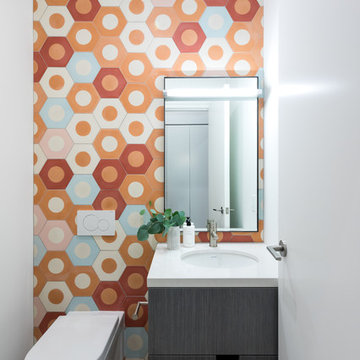
Aménagement d'un WC suspendu contemporain en bois foncé avec un placard à porte plane, un carrelage multicolore, un mur blanc, parquet foncé, un lavabo encastré, un sol marron et un plan de toilette blanc.
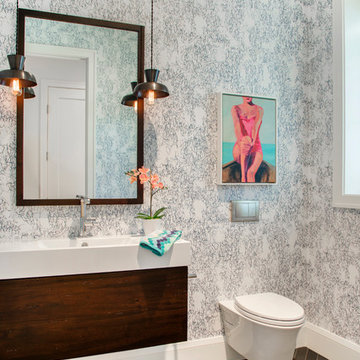
Cette photo montre un WC suspendu tendance en bois foncé avec un placard à porte plane, un mur multicolore, un lavabo intégré et un sol gris.
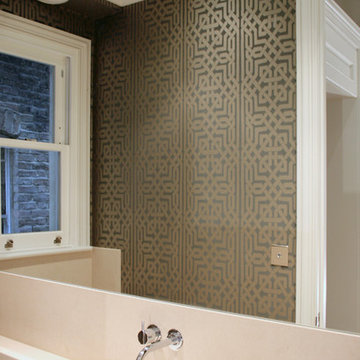
An Architect designed bespoke furniture.
Idées déco pour un petit WC suspendu classique en bois foncé avec un placard à porte plane, un carrelage beige, des dalles de pierre, un mur vert, un sol en calcaire, un lavabo intégré, un plan de toilette en calcaire, un sol beige et un plan de toilette beige.
Idées déco pour un petit WC suspendu classique en bois foncé avec un placard à porte plane, un carrelage beige, des dalles de pierre, un mur vert, un sol en calcaire, un lavabo intégré, un plan de toilette en calcaire, un sol beige et un plan de toilette beige.
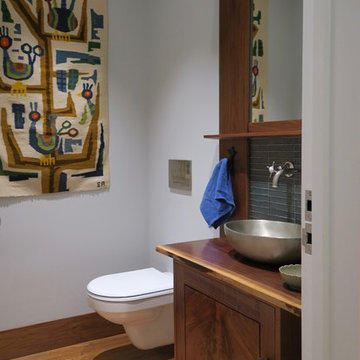
Idée de décoration pour un WC suspendu design en bois foncé avec un placard en trompe-l'oeil, un carrelage bleu, un carrelage en pâte de verre, un mur gris, un sol en bois brun et une vasque.
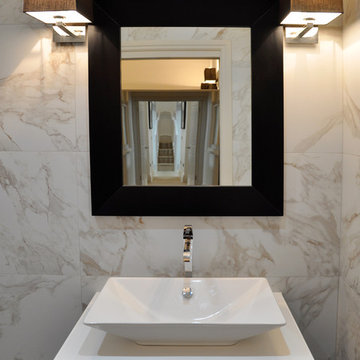
Compact Cloak Room/WC
Martin Lewis Potography
Idée de décoration pour un petit WC suspendu design en bois foncé avec une vasque, un placard en trompe-l'oeil, un plan de toilette en surface solide, des carreaux de céramique, un mur multicolore et un carrelage blanc.
Idée de décoration pour un petit WC suspendu design en bois foncé avec une vasque, un placard en trompe-l'oeil, un plan de toilette en surface solide, des carreaux de céramique, un mur multicolore et un carrelage blanc.
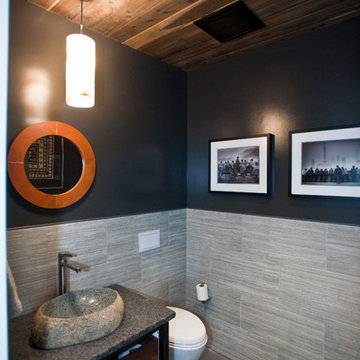
Custom Home Build by Penny Lane Home Builders;
Photography Lynn Donaldson. Architect: Chicago based Cathy Osika
Cette photo montre un petit WC suspendu tendance en bois foncé avec un carrelage gris, du carrelage en marbre, un mur gris, sol en béton ciré, un sol gris, un placard sans porte, une vasque, un plan de toilette en granite et un plan de toilette gris.
Cette photo montre un petit WC suspendu tendance en bois foncé avec un carrelage gris, du carrelage en marbre, un mur gris, sol en béton ciré, un sol gris, un placard sans porte, une vasque, un plan de toilette en granite et un plan de toilette gris.
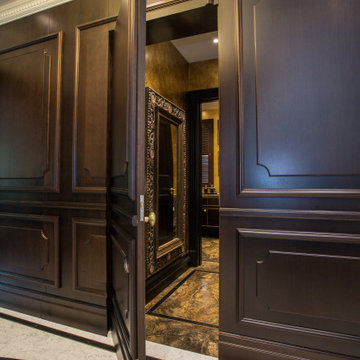
House refurbishment - ground floor W.C. with 'secret door' sprung push catches used in order to give conformity to ground floor hallway.
Aménagement d'un grand WC suspendu moderne en bois foncé avec un placard avec porte à panneau surélevé, un carrelage marron, du carrelage en marbre, un mur jaune, un sol en marbre, un lavabo posé, un plan de toilette en marbre, un sol marron et un plan de toilette marron.
Aménagement d'un grand WC suspendu moderne en bois foncé avec un placard avec porte à panneau surélevé, un carrelage marron, du carrelage en marbre, un mur jaune, un sol en marbre, un lavabo posé, un plan de toilette en marbre, un sol marron et un plan de toilette marron.
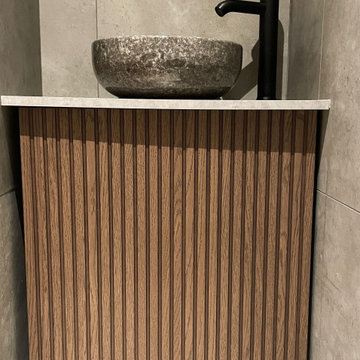
Vasque suspendu dans WC, vasque en marbre et porte en bois noyer;
Cette image montre un petit WC suspendu design en bois foncé et bois avec un placard à porte affleurante, un carrelage gris, des carreaux de céramique, un mur gris, un sol en carrelage de céramique, un plan vasque, un plan de toilette en marbre, un sol blanc, un plan de toilette gris et meuble-lavabo suspendu.
Cette image montre un petit WC suspendu design en bois foncé et bois avec un placard à porte affleurante, un carrelage gris, des carreaux de céramique, un mur gris, un sol en carrelage de céramique, un plan vasque, un plan de toilette en marbre, un sol blanc, un plan de toilette gris et meuble-lavabo suspendu.
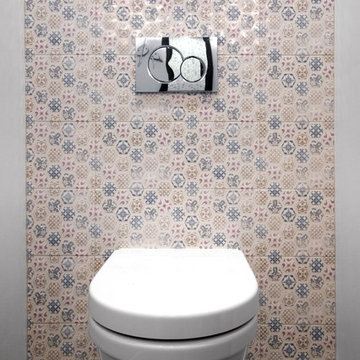
This new powder room used to be nothing more than a small closet! Closing off 1 door and opening another created a new 1/2 bathroom to service the guests.
The wall mounted toilet with the hidden tank saves a lot of room and makes cleaning an easy task, the vanity is also wall mounted and its only 9" deep!
to give the space some life and make it into a fun place to visit the sconce light fixtures on each side of the mirror have a cool rose \ flower design with crazy shadows casted on the wall and the full height tiled toilet wall is made out of small multi colored hex tiles with flower design in them.
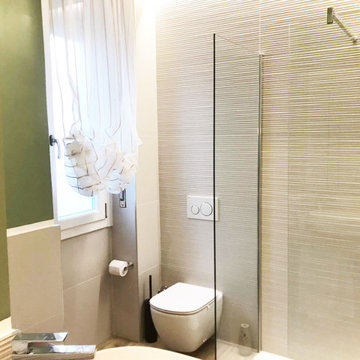
Ristrutturazione di un appartamento di 70mq in Città Studi a Milano.
Idée de décoration pour un WC suspendu minimaliste en bois foncé de taille moyenne avec un placard sans porte, un carrelage gris, des carreaux de céramique, un mur vert, un sol en carrelage de porcelaine, une vasque, un plan de toilette en bois, un sol beige et un plan de toilette marron.
Idée de décoration pour un WC suspendu minimaliste en bois foncé de taille moyenne avec un placard sans porte, un carrelage gris, des carreaux de céramique, un mur vert, un sol en carrelage de porcelaine, une vasque, un plan de toilette en bois, un sol beige et un plan de toilette marron.
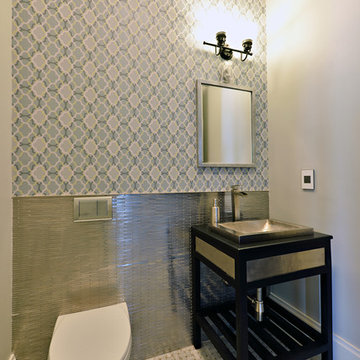
The remodel of this home included changes to almost every interior space as well as some exterior portions of the home. We worked closely with the homeowner to totally transform the home from a dated traditional look to a more contemporary, open design. This involved the removal of interior walls and adding lots of glass to maximize natural light and views to the exterior. The entry door was emphasized to be more visible from the street. The kitchen was completely redesigned with taller cabinets and more neutral tones for a brighter look. The lofted "Club Room" is a major feature of the home, accommodating a billiards table, movie projector and full wet bar. All of the bathrooms in the home were remodeled as well. Updates also included adding a covered lanai, outdoor kitchen, and living area to the back of the home.
Photo taken by Alex Andreakos of Design Styles Architecture
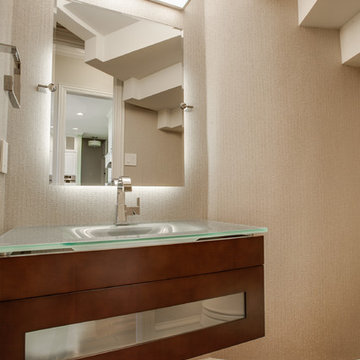
Cette photo montre un petit WC suspendu tendance en bois foncé avec un lavabo intégré, un placard à porte vitrée, un plan de toilette en verre, un mur beige et un sol en bois brun.
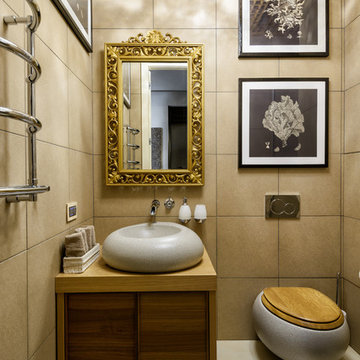
Cette image montre un WC suspendu design en bois foncé avec un placard à porte plane, un carrelage beige, une vasque, un plan de toilette en bois, un sol beige et un plan de toilette marron.
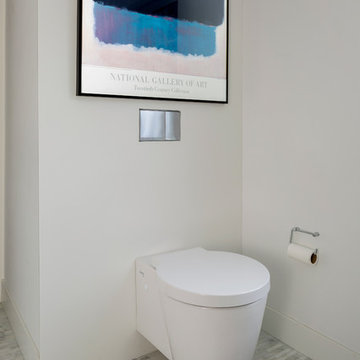
Bob Greenspan
Réalisation d'un petit WC suspendu design en bois foncé avec un placard à porte plane, un carrelage gris, des carreaux de céramique, un mur blanc, un sol en marbre et un lavabo suspendu.
Réalisation d'un petit WC suspendu design en bois foncé avec un placard à porte plane, un carrelage gris, des carreaux de céramique, un mur blanc, un sol en marbre et un lavabo suspendu.
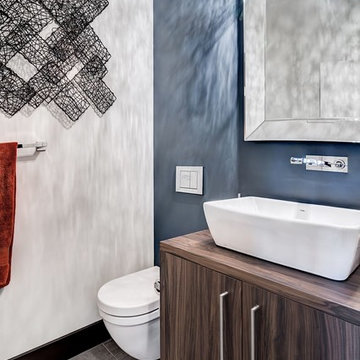
Another seamless flow from space to space on the main floor. Love the sneaky pop of burnt orange through the towel and the wood grain detail in the floor tile. The little detail in the wall mounted faucet and taps that match the toilet's wall mounted flusher is a great touch, makes it so seamless.
Photo Credit: Kevin Charlebois
www.kevincharlebois.com
Cabinet: The Cabinet Guy
www.thecabinetguy.com
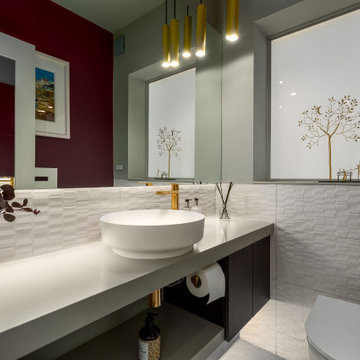
A luxury cloakroom with solid surface sit on bowl, brushed brass brassware, accessories and pendants, 3D feature tiles large mirror and light panel makes this into a fantastic space.
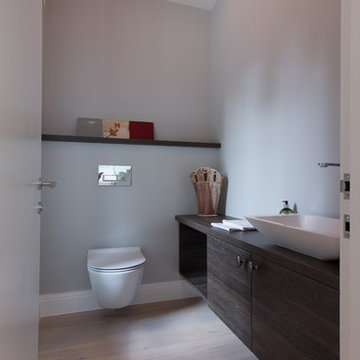
David Aldrich Designs Ltd
Cette image montre un WC suspendu minimaliste en bois foncé de taille moyenne avec un placard à porte plane, un mur gris, un sol en bois brun, un plan vasque, un plan de toilette en bois et un sol marron.
Cette image montre un WC suspendu minimaliste en bois foncé de taille moyenne avec un placard à porte plane, un mur gris, un sol en bois brun, un plan vasque, un plan de toilette en bois et un sol marron.
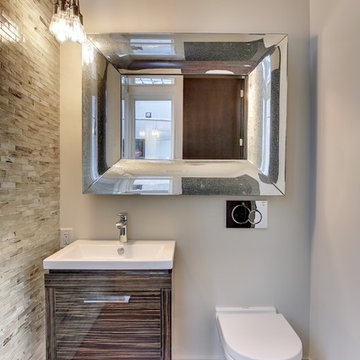
Exemple d'un grand WC suspendu moderne en bois foncé avec un placard à porte plane, mosaïque, un mur blanc, un sol en bois brun, un lavabo intégré et un carrelage gris.
Idées déco de WC suspendus en bois foncé
6