Idées déco de WC et toilettes avec des portes de placard grises et meuble-lavabo sur pied
Trier par :
Budget
Trier par:Populaires du jour
141 - 160 sur 287 photos
1 sur 3
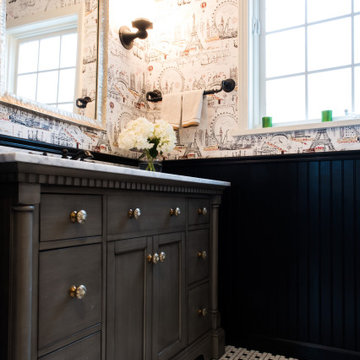
The Paris inspired bathroom is a showstopper for guests! A standard vanity was used and we swapped out the hardware with these mother-of-pearl brass knobs. This powder room includes black beadboard, black and white floor tile, marble vanity top, wallpaper, wall sconces, and a decorative mirror.
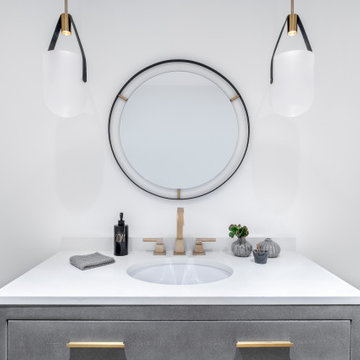
Réalisation d'un grand WC et toilettes tradition avec un placard à porte plane, des portes de placard grises, WC à poser, un mur blanc, un sol en travertin, un lavabo encastré, un plan de toilette en quartz modifié, un sol beige, un plan de toilette blanc et meuble-lavabo sur pied.
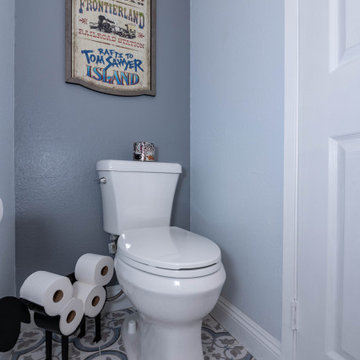
Inspiration pour un petit WC et toilettes avec un placard à porte shaker, des portes de placard grises, WC à poser, un carrelage gris, des carreaux de béton, un mur gris, carreaux de ciment au sol, un lavabo posé, un plan de toilette en quartz, un sol multicolore, un plan de toilette blanc et meuble-lavabo sur pied.
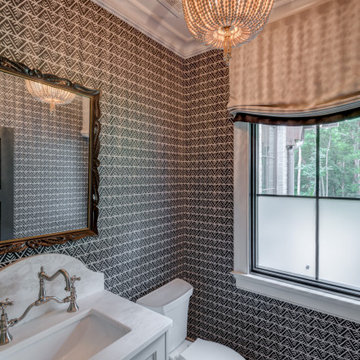
Exemple d'un WC et toilettes de taille moyenne avec un placard en trompe-l'oeil, des portes de placard grises, WC séparés, un mur multicolore, un sol en carrelage de céramique, un lavabo encastré, un plan de toilette en marbre, un sol multicolore, un plan de toilette blanc, meuble-lavabo sur pied et du papier peint.
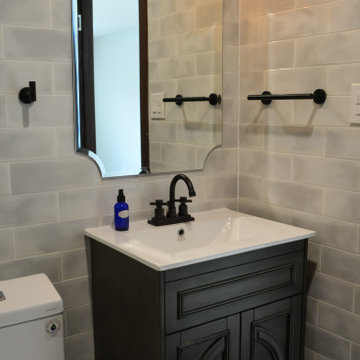
All new wall and floor tiles, new toilet, vanity, mirror and light sconce. Subway tiles with color and texture variation create a handmade feel while the shape of the mirror complements the floor tile pattern. Black hardware accents the rest of the black accents throughout the project.
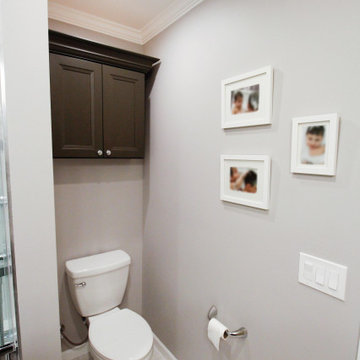
Cette photo montre un WC et toilettes tendance de taille moyenne avec un placard en trompe-l'oeil, des portes de placard grises, WC séparés, un carrelage blanc, des carreaux de porcelaine, un mur gris, un sol en carrelage de porcelaine, un lavabo encastré, un plan de toilette en quartz modifié, un sol blanc, un plan de toilette blanc et meuble-lavabo sur pied.
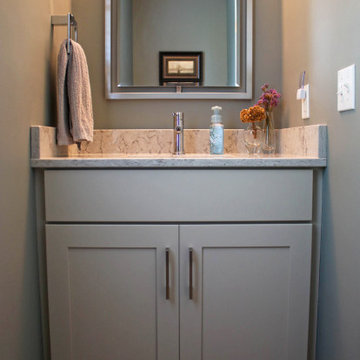
In this powder room, Medallion Maple Caraway Chai Latte flat panel vanity and Eternia Quartz Castlebar countertop.
Exemple d'un petit WC et toilettes chic avec un placard à porte plane, des portes de placard grises, WC séparés, un plan de toilette en quartz modifié, un sol beige, un plan de toilette beige et meuble-lavabo sur pied.
Exemple d'un petit WC et toilettes chic avec un placard à porte plane, des portes de placard grises, WC séparés, un plan de toilette en quartz modifié, un sol beige, un plan de toilette beige et meuble-lavabo sur pied.
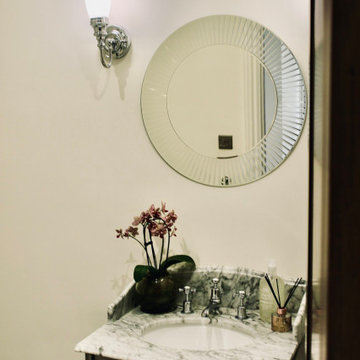
Cette image montre un petit WC et toilettes traditionnel avec des portes de placard grises, WC à poser, des carreaux de miroir, un mur blanc, un sol en carrelage de céramique, un lavabo posé, un plan de toilette en marbre, un sol noir, un plan de toilette gris et meuble-lavabo sur pied.
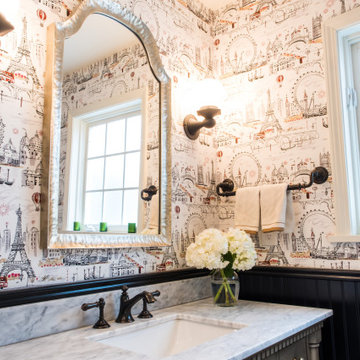
The Paris inspired bathroom is a showstopper for guests! A standard vanity was used and we swapped out the hardware with these mother-of-pearl brass knobs. This powder room includes black beadboard, black and white floor tile, marble vanity top, wallpaper, wall sconces, and a decorative mirror.
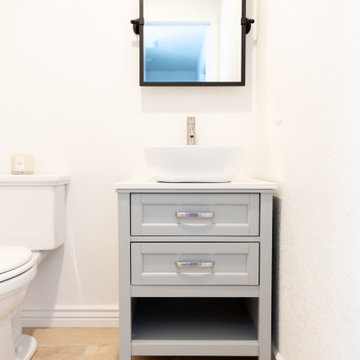
This Spanish influenced Modern Farmhouse style Kitchen incorporates a variety of textures and finishes to create a calming and functional space to entertain a houseful of guests. The extra large island is in an historic Sherwin Williams green with banquette seating at the end. It provides ample storage and countertop space to prep food and hang around with family. The surrounding wall cabinets are a shade of white that gives contrast to the walls while maintaining a bright and airy feel to the space. Matte black hardware is used on all of the cabinetry to give a cohesive feel. The countertop is a Cambria quartz with grey veining that adds visual interest and warmth to the kitchen that plays well with the white washed brick backsplash. The brick backsplash gives an authentic feel to the room and is the perfect compliment to the deco tile behind the range. The pendant lighting over the island and wall sconce over the kitchen sink add a personal touch and finish while the use of glass globes keeps them from interfering with the open feel of the space and allows the chandelier over the dining table to be the focal lighting fixture.
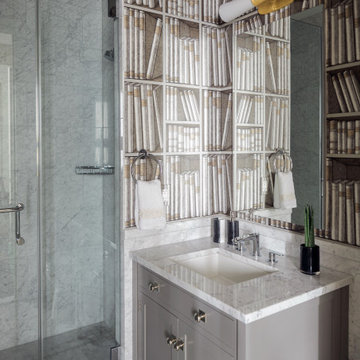
Cette photo montre un WC et toilettes chic avec un placard à porte shaker, des portes de placard grises, un carrelage blanc, un lavabo encastré, un sol gris, un plan de toilette blanc, meuble-lavabo sur pied et du papier peint.
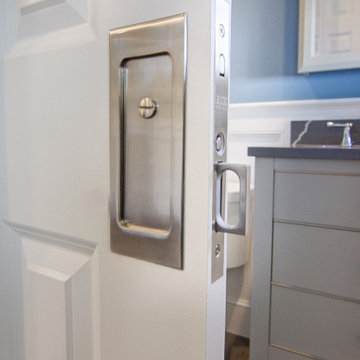
Powder Room make over with wainscoting, blue walls, dark blue ceiling, gray vanity, a quartz countertop and a pocket door.
Cette photo montre un petit WC et toilettes moderne avec un placard à porte plane, des portes de placard grises, WC séparés, un mur bleu, un sol en carrelage de porcelaine, un lavabo encastré, un plan de toilette en quartz modifié, un sol marron, un plan de toilette noir, meuble-lavabo sur pied et boiseries.
Cette photo montre un petit WC et toilettes moderne avec un placard à porte plane, des portes de placard grises, WC séparés, un mur bleu, un sol en carrelage de porcelaine, un lavabo encastré, un plan de toilette en quartz modifié, un sol marron, un plan de toilette noir, meuble-lavabo sur pied et boiseries.
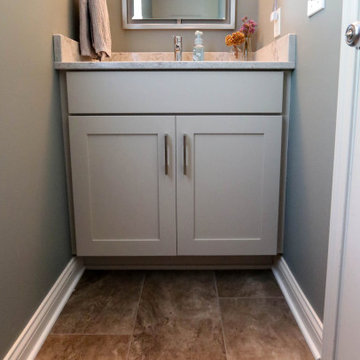
In this powder room, Medallion Maple Caraway Chai Latte flat panel vanity and Eternia Quartz Castlebar countertop.
Idées déco pour un petit WC et toilettes classique avec un placard à porte plane, des portes de placard grises, WC séparés, un plan de toilette en quartz modifié, un sol beige, un plan de toilette beige et meuble-lavabo sur pied.
Idées déco pour un petit WC et toilettes classique avec un placard à porte plane, des portes de placard grises, WC séparés, un plan de toilette en quartz modifié, un sol beige, un plan de toilette beige et meuble-lavabo sur pied.
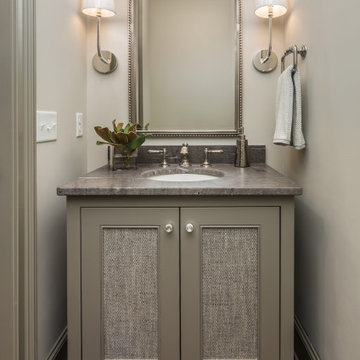
Idée de décoration pour un WC et toilettes avec un placard en trompe-l'oeil, des portes de placard grises, un mur beige, un sol en bois brun, un lavabo encastré, un plan de toilette en granite, un sol marron, un plan de toilette gris et meuble-lavabo sur pied.

A secondary hallway leads into a guest wing which features the powder room. The decorative tile flooring of the entryway and the kitchen was intentionally run into the powder room. The cabinet which features an integrated white glass counter/sink was procured from a specialized website. An Arabian silver-leafed mirror is mounted over a silk-based wall covering by Phillip Jeffries.
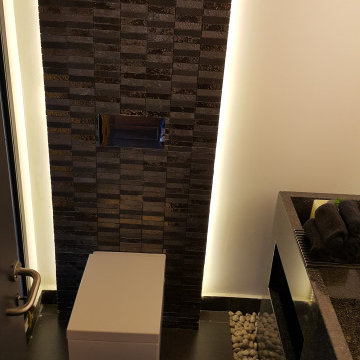
Cette photo montre un petit WC suspendu moderne avec des portes de placard grises, un carrelage gris, mosaïque, un mur blanc, un sol en carrelage de céramique, un lavabo posé, un plan de toilette en quartz modifié, un sol gris, meuble-lavabo sur pied et un plafond en bois.
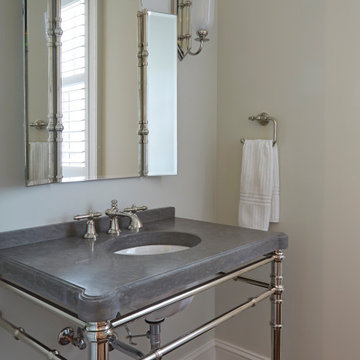
Cette photo montre un petit WC et toilettes chic avec des portes de placard grises, parquet foncé, un lavabo encastré, un plan de toilette en calcaire, un sol marron, un plan de toilette gris et meuble-lavabo sur pied.
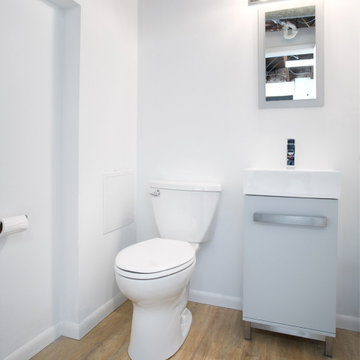
Castle converted a toilet and shower stall in the basement to a 1/2 bath.
Réalisation d'un petit WC et toilettes vintage avec un placard à porte plane, des portes de placard grises, WC à poser, un carrelage bleu, un mur blanc, parquet clair, un plan de toilette en surface solide, un sol marron, un plan de toilette blanc et meuble-lavabo sur pied.
Réalisation d'un petit WC et toilettes vintage avec un placard à porte plane, des portes de placard grises, WC à poser, un carrelage bleu, un mur blanc, parquet clair, un plan de toilette en surface solide, un sol marron, un plan de toilette blanc et meuble-lavabo sur pied.
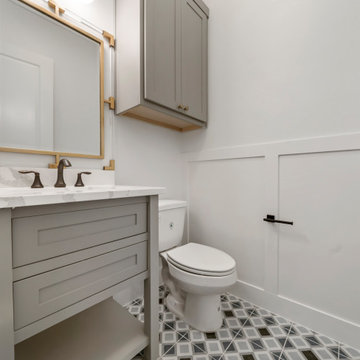
Aménagement d'un WC et toilettes classique avec des portes de placard grises, un mur gris, un sol en carrelage de céramique, un plan de toilette en marbre, un sol gris, un plan de toilette blanc, meuble-lavabo sur pied et du lambris.
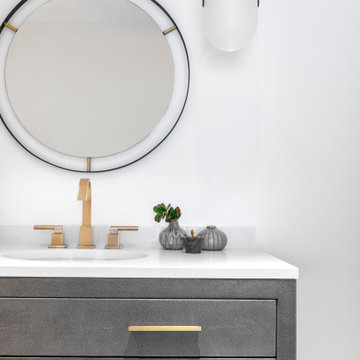
Réalisation d'un grand WC et toilettes tradition avec un placard à porte plane, des portes de placard grises, WC à poser, un mur blanc, un sol en travertin, un lavabo encastré, un plan de toilette en quartz modifié, un sol beige, un plan de toilette blanc et meuble-lavabo sur pied.
Idées déco de WC et toilettes avec des portes de placard grises et meuble-lavabo sur pied
8