Idées déco de WC et toilettes avec des portes de placard grises et parquet foncé
Trier par:Populaires du jour
141 - 160 sur 195 photos
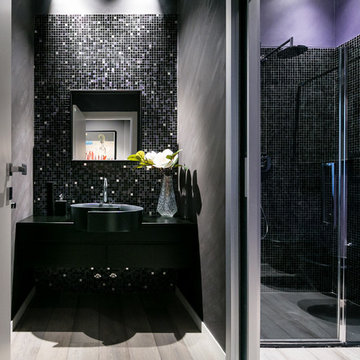
bagno di dimensione ridotte ma impreziosito dall'inserimento di un mosaico personalizzato da Bisazza e dal lavabo di Flaminia
foto marco Curatolo
Idée de décoration pour un très grand WC suspendu bohème avec un placard à porte affleurante, des portes de placard grises, un carrelage noir, un mur multicolore, parquet foncé, un lavabo posé, un plan de toilette en bois et un sol gris.
Idée de décoration pour un très grand WC suspendu bohème avec un placard à porte affleurante, des portes de placard grises, un carrelage noir, un mur multicolore, parquet foncé, un lavabo posé, un plan de toilette en bois et un sol gris.
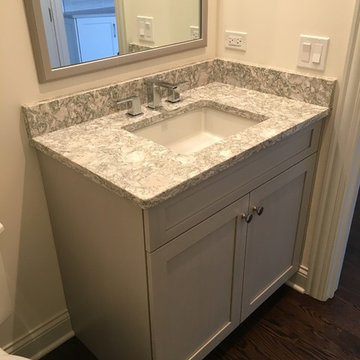
Aménagement d'un petit WC et toilettes classique avec un placard à porte shaker, des portes de placard grises, WC à poser, un mur blanc, parquet foncé, un lavabo encastré, un plan de toilette en quartz modifié et un sol marron.
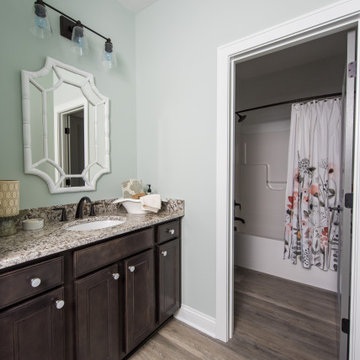
This elegant home is a modern medley of design with metal accents, pastel hues, bright upholstery, wood flooring, and sleek lighting.
Project completed by Wendy Langston's Everything Home interior design firm, which serves Carmel, Zionsville, Fishers, Westfield, Noblesville, and Indianapolis.
To learn more about this project, click here:
https://everythinghomedesigns.com/portfolio/mid-west-living-project/
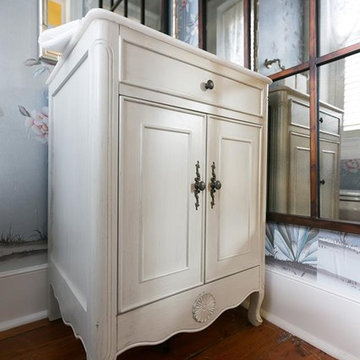
Photo Credit: Patrick Brickman
Aménagement d'un petit WC et toilettes classique avec un placard en trompe-l'oeil, des portes de placard grises, un mur bleu, parquet foncé, un lavabo encastré, un plan de toilette en marbre, un sol marron et un plan de toilette blanc.
Aménagement d'un petit WC et toilettes classique avec un placard en trompe-l'oeil, des portes de placard grises, un mur bleu, parquet foncé, un lavabo encastré, un plan de toilette en marbre, un sol marron et un plan de toilette blanc.
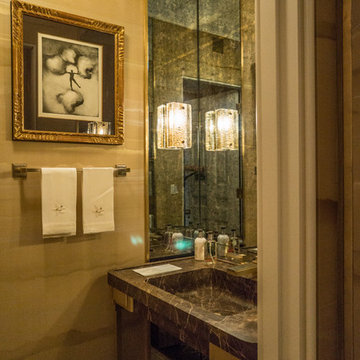
Cette image montre un petit WC et toilettes traditionnel avec un lavabo intégré, un plan de toilette en marbre, un placard sans porte, des portes de placard grises, un mur beige, parquet foncé et un sol marron.
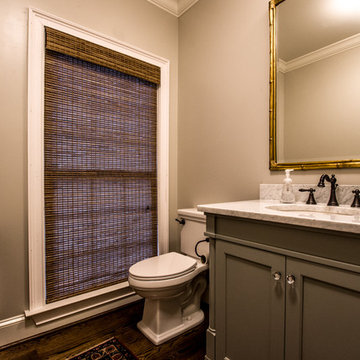
Powder Room
Idée de décoration pour un WC et toilettes tradition de taille moyenne avec un placard avec porte à panneau encastré, des portes de placard grises, WC séparés, un carrelage blanc, du carrelage en marbre, un mur gris, parquet foncé, un lavabo encastré, un plan de toilette en marbre, un sol marron et un plan de toilette blanc.
Idée de décoration pour un WC et toilettes tradition de taille moyenne avec un placard avec porte à panneau encastré, des portes de placard grises, WC séparés, un carrelage blanc, du carrelage en marbre, un mur gris, parquet foncé, un lavabo encastré, un plan de toilette en marbre, un sol marron et un plan de toilette blanc.
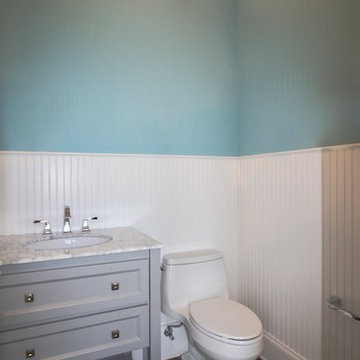
Half Bath
Cette photo montre un WC et toilettes craftsman avec un placard à porte shaker, des portes de placard grises, un mur bleu, parquet foncé, un plan de toilette en granite et un sol marron.
Cette photo montre un WC et toilettes craftsman avec un placard à porte shaker, des portes de placard grises, un mur bleu, parquet foncé, un plan de toilette en granite et un sol marron.
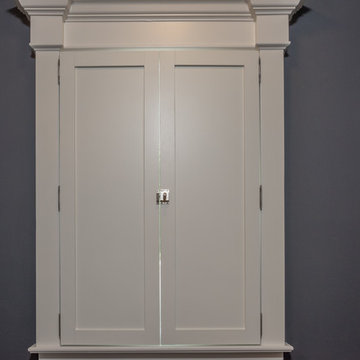
The transitional style of the interior of this remodeled shingle style home in Connecticut hits all of the right buttons for todays busy family. The sleek white and gray kitchen is the centerpiece of The open concept great room which is the perfect size for large family gatherings, but just cozy enough for a family of four to enjoy every day. The kids have their own space in addition to their small but adequate bedrooms whch have been upgraded with built ins for additional storage. The master suite is luxurious with its marble bath and vaulted ceiling with a sparkling modern light fixture and its in its own wing for additional privacy. There are 2 and a half baths in addition to the master bath, and an exercise room and family room in the finished walk out lower level.
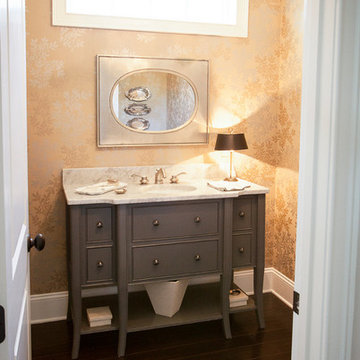
A powder room with a gray vanity, silver mirror, patterned yellow-gold painted walls, and dark wood floors.
Project designed by Atlanta interior design firm, Nandina Home & Design. Their Sandy Springs home decor showroom and design studio also serve Midtown, Buckhead, and outside the perimeter.
For more about Nandina Home & Design, click here: https://nandinahome.com/
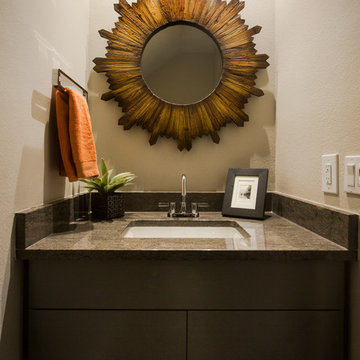
Raif Fluker
Exemple d'un petit WC et toilettes chic avec un placard à porte plane, des portes de placard grises, WC à poser, un mur gris, parquet foncé, un lavabo encastré et un plan de toilette en granite.
Exemple d'un petit WC et toilettes chic avec un placard à porte plane, des portes de placard grises, WC à poser, un mur gris, parquet foncé, un lavabo encastré et un plan de toilette en granite.
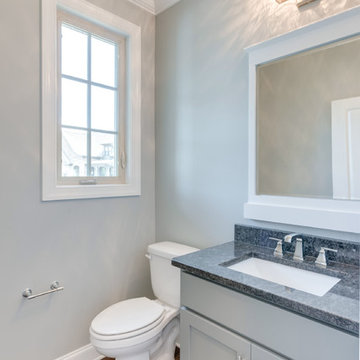
Idées déco pour un WC et toilettes craftsman avec un placard avec porte à panneau encastré, des portes de placard grises, WC séparés, un mur gris, parquet foncé, un lavabo posé, un plan de toilette en granite, un sol marron et un plan de toilette gris.
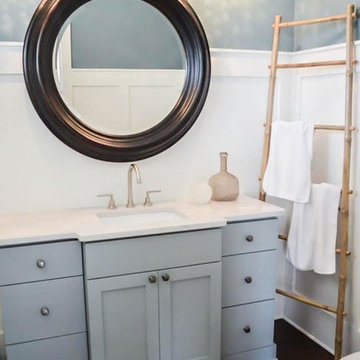
Inspiration pour un WC et toilettes traditionnel de taille moyenne avec un placard à porte shaker, des portes de placard grises, un mur bleu, parquet foncé, un lavabo encastré, un plan de toilette en quartz modifié et un sol marron.
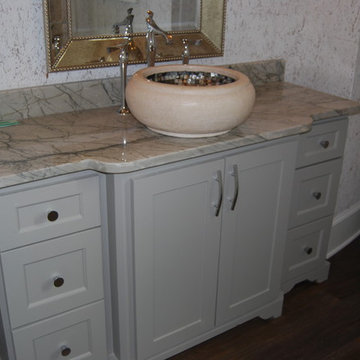
powder bath
Exemple d'un petit WC et toilettes chic avec un placard à porte shaker, des portes de placard grises, WC à poser, un mur marron, parquet foncé, une vasque, un plan de toilette en marbre et un sol marron.
Exemple d'un petit WC et toilettes chic avec un placard à porte shaker, des portes de placard grises, WC à poser, un mur marron, parquet foncé, une vasque, un plan de toilette en marbre et un sol marron.
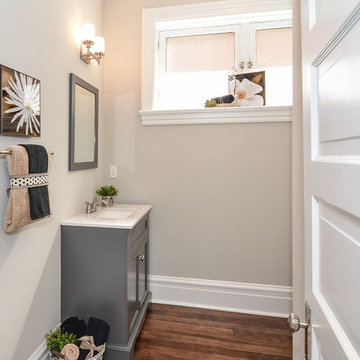
The original main floor full bath was converted into a lovely powder room and pantry. New glass was added to he original transom windows, which flood the room with natural light.
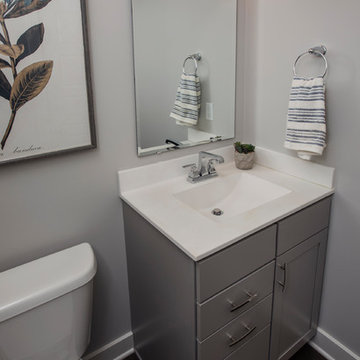
Idées déco pour un WC et toilettes craftsman avec un placard avec porte à panneau encastré, des portes de placard grises, WC à poser, un mur gris, parquet foncé, un lavabo intégré, un plan de toilette en marbre et un sol marron.
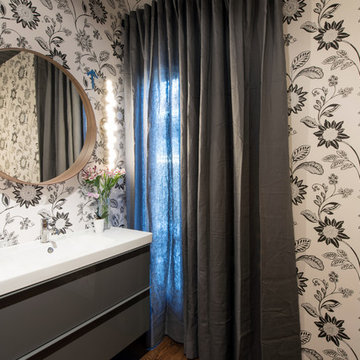
Réalisation d'un WC et toilettes design avec un placard à porte plane, des portes de placard grises, un mur multicolore, parquet foncé, un lavabo intégré et un plan de toilette en surface solide.
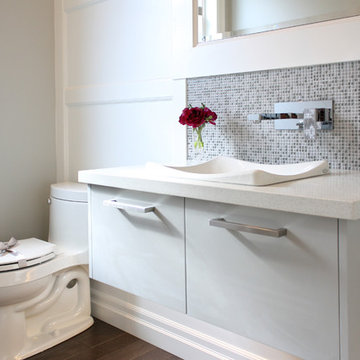
Powder room with floating high gloss vanity outfitted with drop-in vessel sink and wall mount faucet. Also includes one-piece toilet, mosaic tile, hidden under-cabinet lighting, and wall paneling.
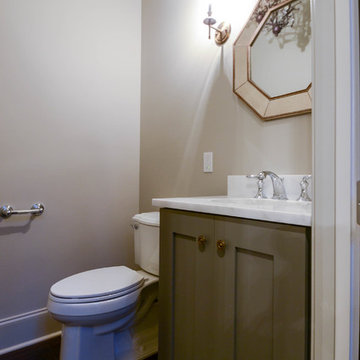
Home was built by TAG Homes, Inc. Jefferson Door supplied the interior (Masonite) and exterior doors, moulding, columns (HB&G), stair parts and hardware (Kwikset) for this home.
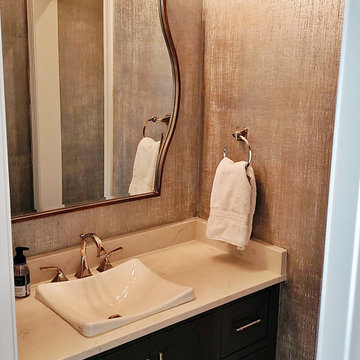
Powder Room || Addition || relocated Powder Room to the addition of the house, floating vanity, custom wood cabinetry, painted cabinetry, faux finish wall treatment, hardwood flooring
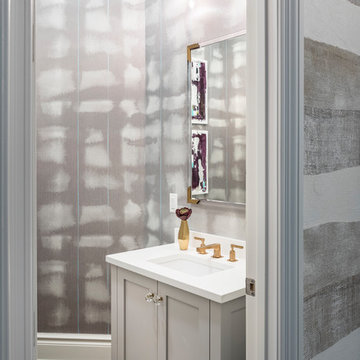
Cette photo montre un WC et toilettes tendance avec un placard à porte shaker, des portes de placard grises, un mur gris, parquet foncé, un lavabo encastré, un sol marron et un plan de toilette blanc.
Idées déco de WC et toilettes avec des portes de placard grises et parquet foncé
8