Idées déco de WC et toilettes avec des portes de placard grises et un lavabo encastré
Trier par :
Budget
Trier par:Populaires du jour
61 - 80 sur 1 109 photos
1 sur 3

A corroded pipe in the 2nd floor bathroom was the original prompt to begin extensive updates on this 109 year old heritage home in Elbow Park. This craftsman home was build in 1912 and consisted of scattered design ideas that lacked continuity. In order to steward the original character and design of this home while creating effective new layouts, we found ourselves faced with extensive challenges including electrical upgrades, flooring height differences, and wall changes. This home now features a timeless kitchen, site finished oak hardwood through out, 2 updated bathrooms, and a staircase relocation to improve traffic flow. The opportunity to repurpose exterior brick that was salvaged during a 1960 addition to the home provided charming new backsplash in the kitchen and walk in pantry.
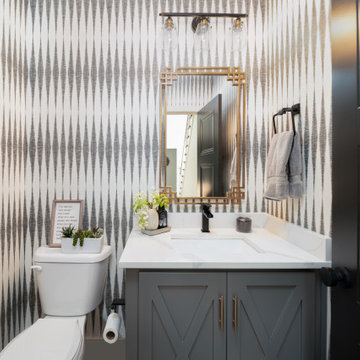
Inspiration pour un WC et toilettes traditionnel avec un placard avec porte à panneau encastré, des portes de placard grises, un mur multicolore, un lavabo encastré, un plan de toilette en quartz modifié, un plan de toilette multicolore, meuble-lavabo encastré et du papier peint.

Aménagement d'un petit WC et toilettes campagne avec un placard à porte plane, des portes de placard grises, WC à poser, un carrelage beige, un mur beige, un sol en bois brun, un lavabo encastré, un sol marron et un plan de toilette blanc.
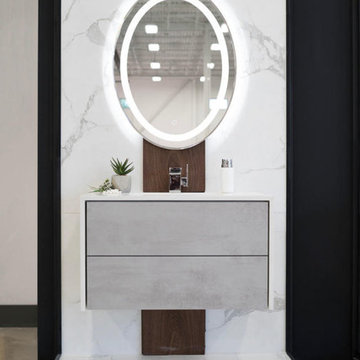
A unique and pretty texture highlight to living. A perfect combination of Calacatta high gloss polished tile and Handcrafted natural hard walnut.
Our Bella Powder room brings unique and gorgeous textures to your home. With handcrafted natural hard walnut wood it incorporates natural elements, essentially giving the room a relaxing feel. The Calacatta tiles create depth with a sleek and modern effect. The LED vanity mirror enhances the beauty of the wood and tiles. The push-open drawers create the ultimate minimalist design. This powder room perfectly ties in a rustic yet modern look. The Bella room is great for unwanted storage in your main washroom as well as any makeup or personal belongings. Our price for the Bella powder room package is only $4888.00 (plus applicable taxes).
Floor tile: Brown, 12 x 24 “, Calacatta high gloss polished
Wall tile: Brown, 24 x 48″, Big slab Calacatta high gloss
Wall Material: 1 x 9 “, Handcrafted natural hard walnut
Vanity cabinet: White, Both side stone waterfall counter top, push open drawer
Vanity top: Floating design
Sink: White, 18″
Faucets: Chrome, Glossy chrome finish
Mirror: 24 x 32″, UL certified LED panel with touch switch
Wall paint: Grey-Blue, Benjamin Moore
Toilet: White, American Standard with dual flush
Lighting: Energy green pots
Terms and conditions for powder rooms:
Price for the powder room package is for a maximum of 30 sq ft. Additional costs will apply for a larger room. Vanity wall tiles are within 4-5 feet. Tile back splash only behind mirror vanity. We will not change plumbing or redesign

World Renowned Interior Design Firm Fratantoni Interior Designers created these beautiful home designs! They design homes for families all over the world in any size and style. They also have in-house Architecture Firm Fratantoni Design and world class Luxury Home Building Firm Fratantoni Luxury Estates! Hire one or all three companies to design, build and or remodel your home!
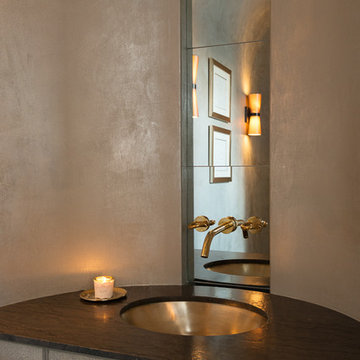
Illuminating Powder room. Walls by Christian Pretorious Studios
Karen Knecht Photography
Cette photo montre un WC suspendu chic de taille moyenne avec des portes de placard grises, un mur gris, un sol en calcaire, un lavabo encastré, un plan de toilette en granite, un sol marron et un plan de toilette marron.
Cette photo montre un WC suspendu chic de taille moyenne avec des portes de placard grises, un mur gris, un sol en calcaire, un lavabo encastré, un plan de toilette en granite, un sol marron et un plan de toilette marron.
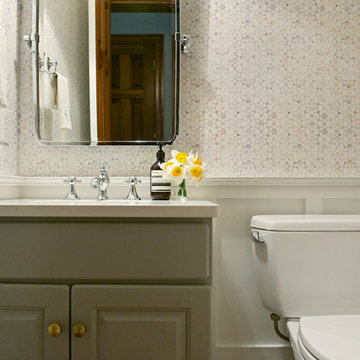
Though undecided about selling or staying in this house, these homeowners had no doubts about one thing: the outdated forest green powder room had to go, whether for them to enjoy, or for some future owner. Just swapping out the green toilet was a good start, but they were prepared to go all the way with wainscoting, wallpaper, fixtures and vanity top. The only things that remain from before are the wood floor and the vanity base - but the latter got a fresh coat of paint and fun new knobs. Now the little space is fresh and bright - a great little welcome for guests.
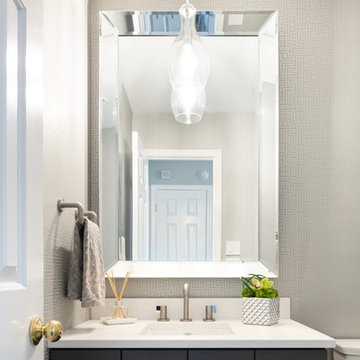
Powder Bath - Matt Kocourek
Aménagement d'un WC et toilettes moderne de taille moyenne avec un placard à porte shaker, des portes de placard grises, un mur gris, un sol en carrelage de porcelaine, un lavabo encastré, un plan de toilette en quartz modifié, un sol gris et un plan de toilette blanc.
Aménagement d'un WC et toilettes moderne de taille moyenne avec un placard à porte shaker, des portes de placard grises, un mur gris, un sol en carrelage de porcelaine, un lavabo encastré, un plan de toilette en quartz modifié, un sol gris et un plan de toilette blanc.
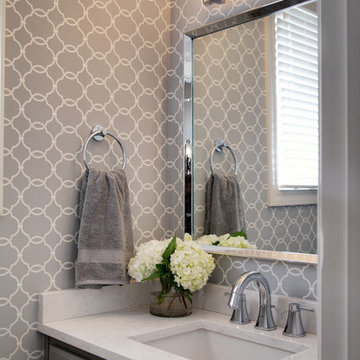
The powder room needed an update from the maple cabinets to a gray to match the island in the kitchen. A modern patterned wallpaper was the perfect choice to give the small area style and will wear well with a young family.
Design Connection, Inc. provided space plans, cabinets, countertops, accessories, plumbing fixtures, wall coverings, light fixtures, hard wood floors and installation of all materials and project management.
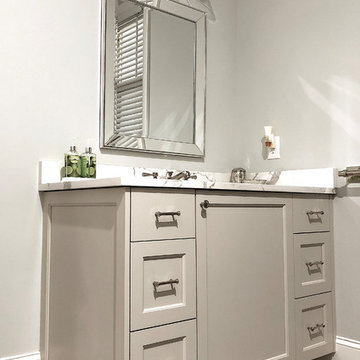
Idées déco pour un WC et toilettes classique de taille moyenne avec un placard avec porte à panneau encastré, des portes de placard grises, WC séparés, un mur gris, un sol en carrelage de porcelaine, un lavabo encastré, un plan de toilette en quartz, un sol marron et un plan de toilette blanc.

The powder room has the same shiplap as the mudroom/laundry room it is in and above the shiplap is a beautiful cork wallpaper that adds texture and interest to the small space.

Powder room remodel with gray vanity and black quartz top. Wainscot on the bottom of the walls and a bright and cheerful blue paint above. The ceiling sports a darker blue adding an element of drama to the space. A pocket door is a great option allowing this compact bathroom to feel roomier.
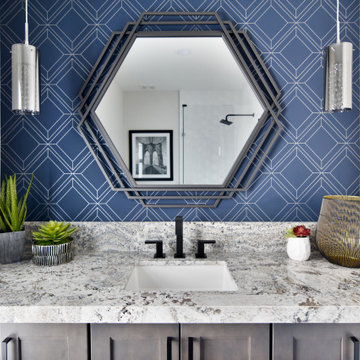
Aménagement d'un WC et toilettes classique avec un placard à porte shaker, des portes de placard grises, un mur bleu, un lavabo encastré, un plan de toilette gris, meuble-lavabo encastré et du papier peint.
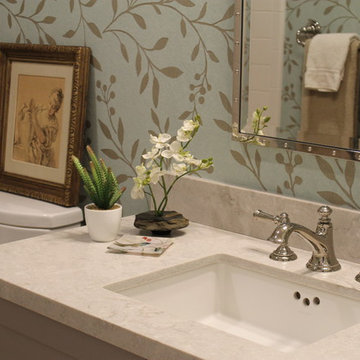
Patti Ogden
Réalisation d'un petit WC et toilettes tradition avec un placard à porte shaker, des portes de placard grises, WC séparés, un carrelage blanc, des carreaux de céramique, un mur multicolore, un sol en bois brun, un lavabo encastré, un plan de toilette en quartz modifié, un sol marron, un plan de toilette blanc, meuble-lavabo encastré et du papier peint.
Réalisation d'un petit WC et toilettes tradition avec un placard à porte shaker, des portes de placard grises, WC séparés, un carrelage blanc, des carreaux de céramique, un mur multicolore, un sol en bois brun, un lavabo encastré, un plan de toilette en quartz modifié, un sol marron, un plan de toilette blanc, meuble-lavabo encastré et du papier peint.
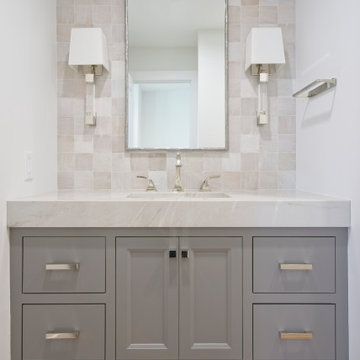
Réalisation d'un grand WC et toilettes marin avec un placard à porte shaker, des portes de placard grises, un carrelage beige, un carrelage de pierre, un mur blanc, parquet clair, un lavabo encastré, un plan de toilette en quartz modifié, un sol marron et meuble-lavabo sur pied.
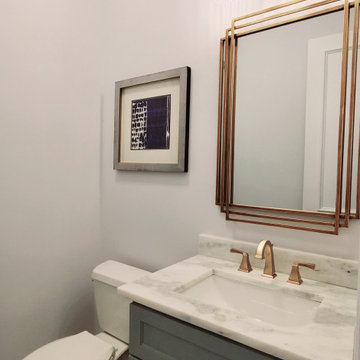
Powder room
Inspiration pour un petit WC et toilettes traditionnel avec un placard à porte shaker, des portes de placard grises, WC séparés, un mur gris, un sol en marbre, un lavabo encastré, un plan de toilette en quartz modifié, un sol gris, un plan de toilette gris et meuble-lavabo encastré.
Inspiration pour un petit WC et toilettes traditionnel avec un placard à porte shaker, des portes de placard grises, WC séparés, un mur gris, un sol en marbre, un lavabo encastré, un plan de toilette en quartz modifié, un sol gris, un plan de toilette gris et meuble-lavabo encastré.
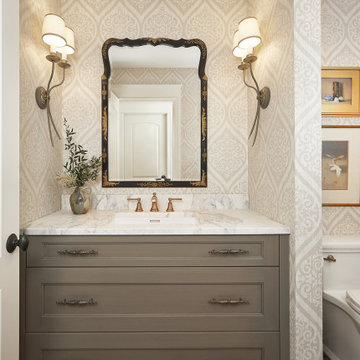
This beautiful French country inspired powder room features a furniture style grey stain vanity with beautiful marble countertop.
Idée de décoration pour un WC et toilettes de taille moyenne avec un placard avec porte à panneau encastré, des portes de placard grises, WC à poser, un mur blanc, parquet clair, un lavabo encastré, un plan de toilette en marbre, un plan de toilette blanc, meuble-lavabo encastré et du papier peint.
Idée de décoration pour un WC et toilettes de taille moyenne avec un placard avec porte à panneau encastré, des portes de placard grises, WC à poser, un mur blanc, parquet clair, un lavabo encastré, un plan de toilette en marbre, un plan de toilette blanc, meuble-lavabo encastré et du papier peint.
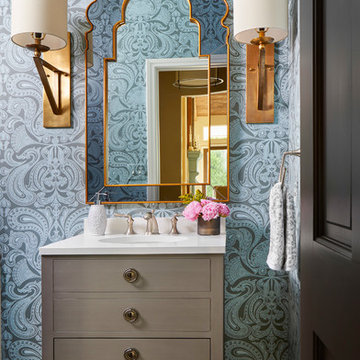
French Country Farmhouse Powder Bathroom, Photography by Susie Brenner
Cette photo montre un WC et toilettes de taille moyenne avec un placard à porte plane, un mur bleu, un sol en bois brun, un plan de toilette en surface solide, un sol marron, un plan de toilette blanc, des portes de placard grises et un lavabo encastré.
Cette photo montre un WC et toilettes de taille moyenne avec un placard à porte plane, un mur bleu, un sol en bois brun, un plan de toilette en surface solide, un sol marron, un plan de toilette blanc, des portes de placard grises et un lavabo encastré.
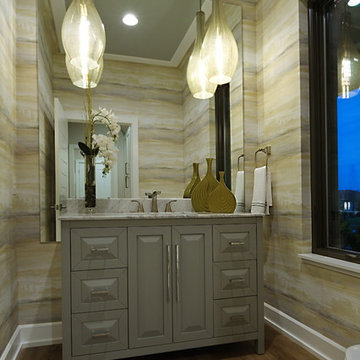
Lisza Coffey Photography
Cette photo montre un grand WC et toilettes chic avec des portes de placard grises, un lavabo encastré, un plan de toilette gris, un placard avec porte à panneau surélevé, un mur multicolore, un sol en bois brun, un plan de toilette en granite et un sol marron.
Cette photo montre un grand WC et toilettes chic avec des portes de placard grises, un lavabo encastré, un plan de toilette gris, un placard avec porte à panneau surélevé, un mur multicolore, un sol en bois brun, un plan de toilette en granite et un sol marron.

Linda Oyama Bryan, photographer
Formal Powder Room with grey stained, raised panel, furniture style vanity and calcutta marble countertop. Chiara tumbled limestone tile floor in Versailles pattern.
Idées déco de WC et toilettes avec des portes de placard grises et un lavabo encastré
4