Idées déco de WC et toilettes avec des portes de placard grises et un sol en marbre
Trier par :
Budget
Trier par:Populaires du jour
121 - 140 sur 146 photos
1 sur 3
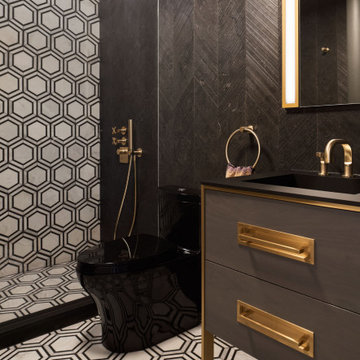
Idées déco pour un WC et toilettes classique de taille moyenne avec un placard en trompe-l'oeil, des portes de placard grises, WC à poser, un carrelage gris, des carreaux en allumettes, un mur gris, un sol en marbre, un plan vasque, un sol multicolore, un plan de toilette noir et meuble-lavabo sur pied.
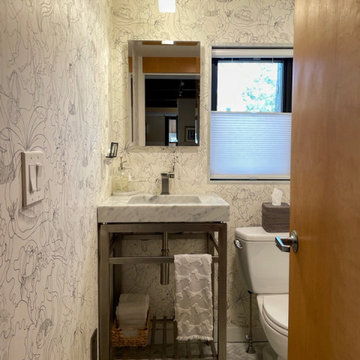
The owners of this custom 1980’s contemporary home were ready for a new look that they aim to achieve in several phases. Their first priority was reimagining three bathrooms: a powder room, guest bath, and master bath. The original bathrooms were dark and in a grim brown palette.
Renovations included new windows and a new gray-and-white palette with accents of warm clear-finished Sapele (in the form of custom, floating vanities), and brushed-nickel hardware. Each renovated bathroom was conceived to be a unique modern design within the new overall palette.
The tiny power room includes an underwater enveloping wallpaper from Hygge & West. The guest bath boasts a herringbone gray-and-white encaustic floor tile, and the master bathroom gained a new window opening, full-height wall tile, and a generous custom walk-in shower.
Next phases will likely include a new garage, new entry, and exterior makeover.
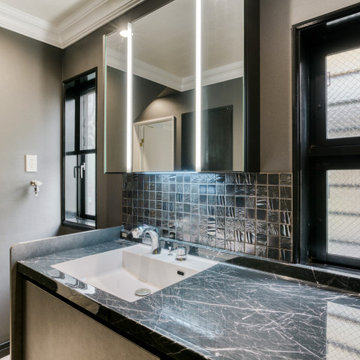
Cette photo montre un WC et toilettes chic avec un placard à porte affleurante, des portes de placard grises, un carrelage gris, mosaïque, un mur gris, un sol en marbre, un lavabo encastré, un plan de toilette en surface solide, un sol blanc et un plan de toilette gris.
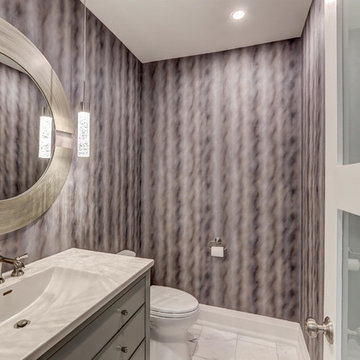
Brand new wall-covering introduces movement to the space while the new light fixture creates a unique dappled light effect.
Idée de décoration pour un WC et toilettes design de taille moyenne avec un placard à porte plane, des portes de placard grises, WC séparés, un mur violet, un sol en marbre, un lavabo posé, un plan de toilette en surface solide et un sol blanc.
Idée de décoration pour un WC et toilettes design de taille moyenne avec un placard à porte plane, des portes de placard grises, WC séparés, un mur violet, un sol en marbre, un lavabo posé, un plan de toilette en surface solide et un sol blanc.
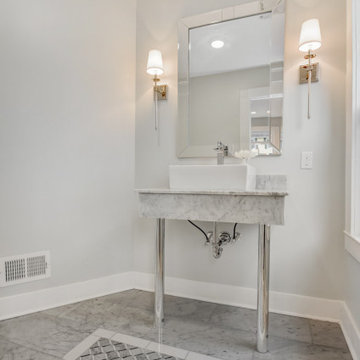
Idée de décoration pour un WC et toilettes tradition de taille moyenne avec un placard sans porte, des portes de placard grises, WC séparés, un carrelage gris, un mur gris, un sol en marbre, une vasque, un plan de toilette en marbre, un sol multicolore, un plan de toilette multicolore et meuble-lavabo sur pied.
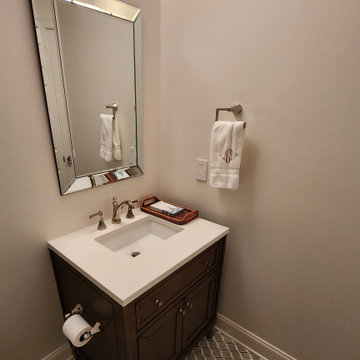
A new gray-washed vanity topped with quartz and a classic bevel-framed mirror complete the clean look of this guest bath. A new three-armed sconce adds a much needed dose of more lighting to the space.
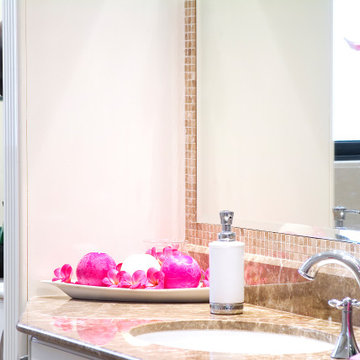
Idées déco pour un WC et toilettes de taille moyenne avec un placard en trompe-l'oeil, des portes de placard grises, WC à poser, un carrelage beige, du carrelage en marbre, un mur beige, un sol en marbre, un lavabo encastré, un plan de toilette en marbre, un sol marron, un plan de toilette beige, meuble-lavabo encastré et un plafond à caissons.
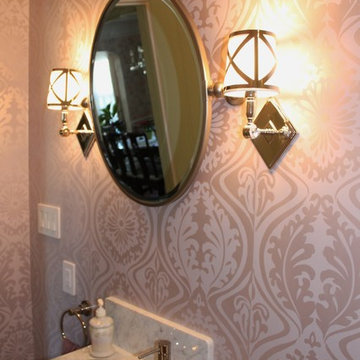
The subtle shades of white and gray of the Carrera marble is complimented by the muted purple wallpaper. The chrome in the wall sconces and plumbing fixtures add a touch of sparkle. A classic and timeless design was achieved by using Carrera marble in the different tile shapes, and on the other surfaces, i.e. the sink, tub skirt and baseboards, thus diminishing the length of the room and creating a cohesive and inviting bathroom. The home owner was very happy with the completed project, and proud to share it with her guests.Mary Broerman, CCIDC
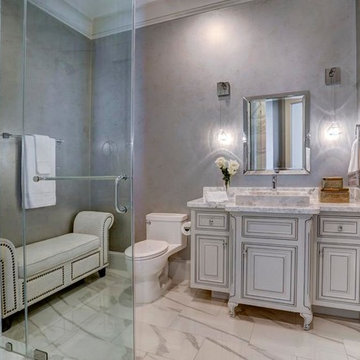
Custom Home in Bellaire, Houston, Texas designed by Purser Architectural. Gorgeously built by Arjeco Builders.
Réalisation d'un WC et toilettes design de taille moyenne avec un placard en trompe-l'oeil, des portes de placard grises, un carrelage blanc, du carrelage en marbre, un mur gris, un sol en marbre, un lavabo intégré, un plan de toilette en marbre, un sol blanc et un plan de toilette blanc.
Réalisation d'un WC et toilettes design de taille moyenne avec un placard en trompe-l'oeil, des portes de placard grises, un carrelage blanc, du carrelage en marbre, un mur gris, un sol en marbre, un lavabo intégré, un plan de toilette en marbre, un sol blanc et un plan de toilette blanc.
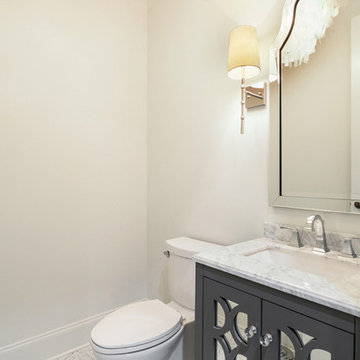
Réalisation d'un WC et toilettes tradition avec un placard à porte vitrée, des portes de placard grises, WC séparés, un mur blanc, un sol en marbre, un lavabo encastré et un plan de toilette en marbre.
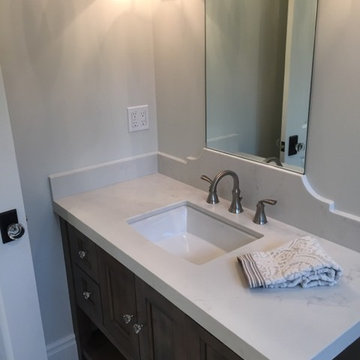
Cette photo montre un petit WC et toilettes chic avec un placard avec porte à panneau encastré, un mur gris, un lavabo encastré, des portes de placard grises, un sol en marbre, un plan de toilette en quartz modifié, un sol blanc et un plan de toilette blanc.
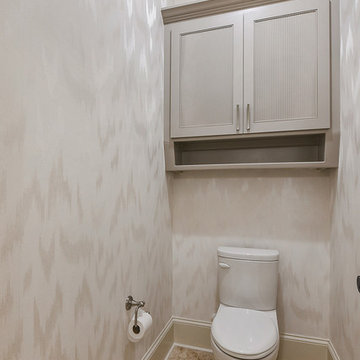
Idée de décoration pour un grand WC et toilettes tradition avec un placard à porte affleurante, des portes de placard grises, WC séparés, un carrelage beige, du carrelage en marbre, un mur beige, un sol en marbre, un lavabo encastré, un plan de toilette en quartz modifié, un sol beige et un plan de toilette blanc.
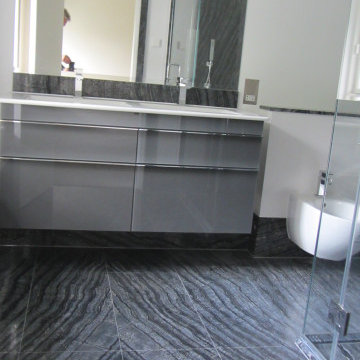
pavimento bagno in marmo
Exemple d'un WC et toilettes chic avec des portes de placard grises, du carrelage en marbre, un sol en marbre, un plan de toilette en marbre et un sol gris.
Exemple d'un WC et toilettes chic avec des portes de placard grises, du carrelage en marbre, un sol en marbre, un plan de toilette en marbre et un sol gris.
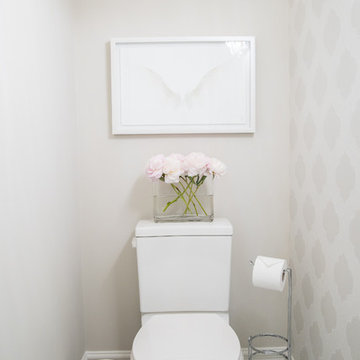
After Renovation
Photo courtesy of the talented: Demetri Gianni
Idées déco pour un WC et toilettes classique de taille moyenne avec un placard à porte plane, des portes de placard grises, WC à poser, un carrelage blanc, des carreaux de céramique, un mur gris, un sol en marbre, une vasque, un plan de toilette en quartz, un sol blanc et un plan de toilette blanc.
Idées déco pour un WC et toilettes classique de taille moyenne avec un placard à porte plane, des portes de placard grises, WC à poser, un carrelage blanc, des carreaux de céramique, un mur gris, un sol en marbre, une vasque, un plan de toilette en quartz, un sol blanc et un plan de toilette blanc.
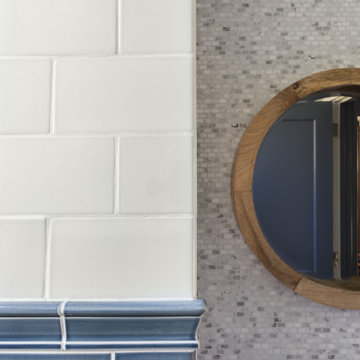
This powder room before-and-after takes my breath away! Dark blue handmade tiles ground the walls, and are balanced above with pale and ethereal sea mist toned tiles. Statuary marble in various forms from tile to mosaic maintain visual interest and classic sophistication.
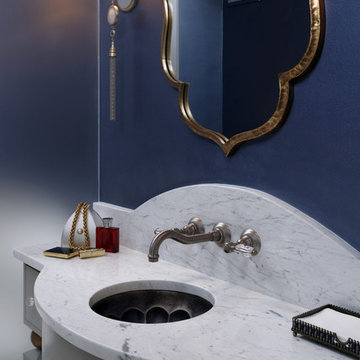
Elegant curves intermix to create a lovely and memorable setting.
Bob Narod, Photographer
Idée de décoration pour un WC et toilettes méditerranéen avec un placard en trompe-l'oeil, des portes de placard grises, un carrelage blanc, du carrelage en marbre, un mur bleu, un sol en marbre, un lavabo encastré, un plan de toilette en marbre, un sol blanc et un plan de toilette blanc.
Idée de décoration pour un WC et toilettes méditerranéen avec un placard en trompe-l'oeil, des portes de placard grises, un carrelage blanc, du carrelage en marbre, un mur bleu, un sol en marbre, un lavabo encastré, un plan de toilette en marbre, un sol blanc et un plan de toilette blanc.

Dramatic transformation of a builder's powder room into an elegant and unique space inspired by faraway lands and times. The intense cobalt blue color complements the intricate stone work and creates a luxurious and exotic ambiance.
Bob Narod, Photographer
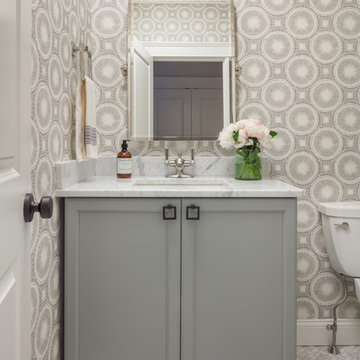
Cette image montre un WC et toilettes traditionnel avec un placard avec porte à panneau encastré, des portes de placard grises, un sol en marbre, un lavabo encastré, un plan de toilette en marbre, un sol gris et un mur gris.
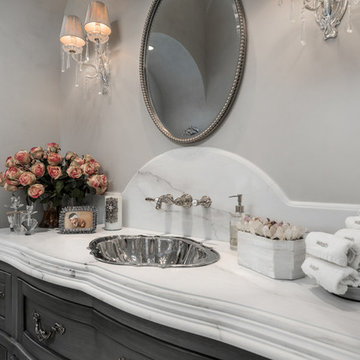
World Renowned Interior Design Firm Fratantoni Interior Designers created this beautiful French Modern Home! They design homes for families all over the world in any size and style. They also have in-house Architecture Firm Fratantoni Design and world class Luxury Home Building Firm Fratantoni Luxury Estates! Hire one or all three companies to design, build and or remodel your home!
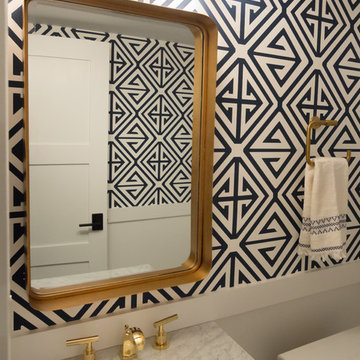
Updated powder room with modern farmhouse style.
Inspiration pour un petit WC et toilettes rustique avec un placard à porte plane, des portes de placard grises, WC séparés, un mur bleu, un sol en marbre, un lavabo encastré, un plan de toilette en marbre, un sol gris et un plan de toilette gris.
Inspiration pour un petit WC et toilettes rustique avec un placard à porte plane, des portes de placard grises, WC séparés, un mur bleu, un sol en marbre, un lavabo encastré, un plan de toilette en marbre, un sol gris et un plan de toilette gris.
Idées déco de WC et toilettes avec des portes de placard grises et un sol en marbre
7