Idées déco de WC et toilettes avec des portes de placard marrons et des portes de placard oranges
Trier par :
Budget
Trier par:Populaires du jour
221 - 240 sur 1 826 photos
1 sur 3
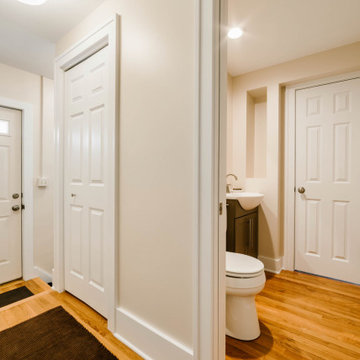
Idée de décoration pour un petit WC et toilettes craftsman avec un placard à porte shaker, des portes de placard marrons, WC à poser, un mur beige, un sol en bois brun, une grande vasque, un plan de toilette en surface solide, un sol marron et un plan de toilette blanc.
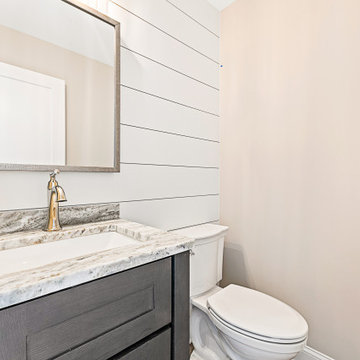
Cette image montre un WC et toilettes marin avec un placard à porte shaker, des portes de placard marrons, WC à poser, un mur beige, un sol en carrelage de céramique, un lavabo encastré, un plan de toilette en granite, un sol beige, un plan de toilette blanc, meuble-lavabo sur pied et du lambris de bois.

Idées déco pour un WC et toilettes classique avec un placard à porte shaker, des portes de placard marrons, un mur multicolore, un sol en bois brun, une vasque, un plan de toilette blanc, meuble-lavabo sur pied et du papier peint.
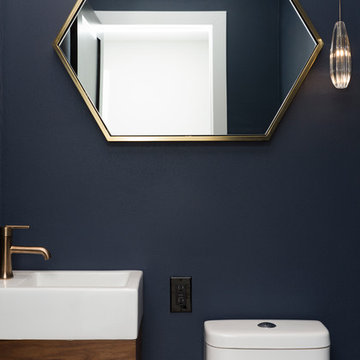
Aménagement d'un petit WC et toilettes moderne avec un placard à porte plane, des portes de placard marrons, WC à poser, un mur bleu, un sol en carrelage de porcelaine, un lavabo suspendu, un plan de toilette en surface solide et un sol blanc.
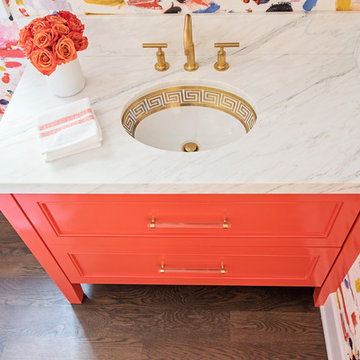
Wow! Pop of modern art in this traditional home! Coral color lacquered sink vanity compliments the home's original Sherle Wagner gilded greek key sink. What a treasure to be able to reuse this treasure of a sink! Lucite and gold play a supporting role to this amazing wallpaper! Powder Room favorite! Photographer Misha Hettie. Wallpaper is 'Arty' from Pierre Frey. Find details and sources for this bath in this feature story linked here: https://www.houzz.com/ideabooks/90312718/list/colorful-confetti-wallpaper-makes-for-a-cheerful-powder-room
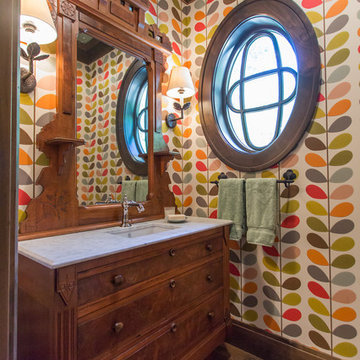
Architect: Murphy & Co.
Builder: John Kraemer & Sons.
Photographer: Chelsie Lopez.
Cette image montre un WC et toilettes craftsman avec des portes de placard marrons, un carrelage multicolore, un mur multicolore, un sol en bois brun, un lavabo intégré et un sol marron.
Cette image montre un WC et toilettes craftsman avec des portes de placard marrons, un carrelage multicolore, un mur multicolore, un sol en bois brun, un lavabo intégré et un sol marron.
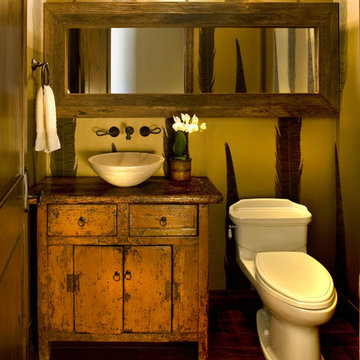
This getaway for the urban elite is a bold re-interpretation of
the classic cabin paradigm. Located atop the San Francisco
Peaks the space pays homage to the surroundings by
accenting the natural beauty with industrial influenced
pieces and finishes that offer a retrospective on western
lifestyle.
Recently completed, the design focused on furniture and
fixtures with some emphasis on lighting and bathroom
updates. The character of the space reflected the client's
renowned personality and connection with the western lifestyle.
Mixing modern interpretations of classic pieces with textured
finishes the design encapsulates the new direction of western.
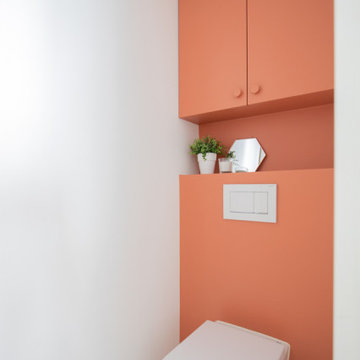
Création d'un placard de rangement au dessus des ces toilettes suspendus. Peinture de qualité saumon pour trancher avec le mur blanc. Sobre et élégant.

Meghan Bob Photography
Idées déco pour un WC et toilettes contemporain de taille moyenne avec un placard à porte plane, des portes de placard marrons, WC à poser, un carrelage blanc, des carreaux de porcelaine, un mur blanc, une vasque, un plan de toilette en quartz modifié, un sol marron, un sol en bois brun et un plan de toilette blanc.
Idées déco pour un WC et toilettes contemporain de taille moyenne avec un placard à porte plane, des portes de placard marrons, WC à poser, un carrelage blanc, des carreaux de porcelaine, un mur blanc, une vasque, un plan de toilette en quartz modifié, un sol marron, un sol en bois brun et un plan de toilette blanc.

Brass finishes, brass plumbing, brass accessories, pre-fabricated vanity sink, grey grout, specialty wallpaper, brass lighting, custom tile pattern
Cette image montre un petit WC et toilettes design avec un placard à porte plane, des portes de placard marrons, WC à poser, un carrelage blanc, des carreaux de céramique, un mur multicolore, un sol en marbre, un lavabo intégré, un plan de toilette en quartz modifié, un sol gris, un plan de toilette blanc et meuble-lavabo suspendu.
Cette image montre un petit WC et toilettes design avec un placard à porte plane, des portes de placard marrons, WC à poser, un carrelage blanc, des carreaux de céramique, un mur multicolore, un sol en marbre, un lavabo intégré, un plan de toilette en quartz modifié, un sol gris, un plan de toilette blanc et meuble-lavabo suspendu.
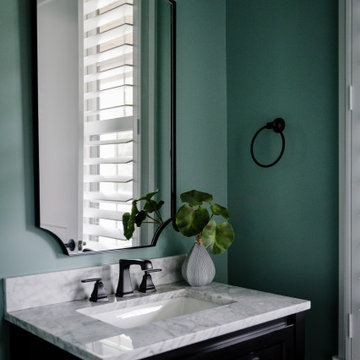
Our studio designed this beautiful home for a family of four to create a cohesive space for spending quality time. The home has an open-concept floor plan to allow free movement and aid conversations across zones. The living area is casual and comfortable and has a farmhouse feel with the stunning stone-clad fireplace and soft gray and beige furnishings. We also ensured plenty of seating for the whole family to gather around.
In the kitchen area, we used charcoal gray for the island, which complements the beautiful white countertops and the stylish black chairs. We added herringbone-style backsplash tiles to create a charming design element in the kitchen. Open shelving and warm wooden flooring add to the farmhouse-style appeal. The adjacent dining area is designed to look casual, elegant, and sophisticated, with a sleek wooden dining table and attractive chairs.
The powder room is painted in a beautiful shade of sage green. Elegant black fixtures, a black vanity, and a stylish marble countertop washbasin add a casual, sophisticated, and welcoming appeal.
---
Project completed by Wendy Langston's Everything Home interior design firm, which serves Carmel, Zionsville, Fishers, Westfield, Noblesville, and Indianapolis.
For more about Everything Home, see here: https://everythinghomedesigns.com/
To learn more about this project, see here:
https://everythinghomedesigns.com/portfolio/down-to-earth/
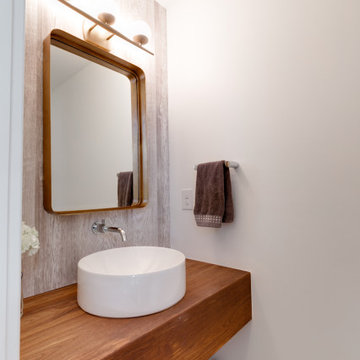
This dated 80's home needed a major makeover inside and out. For the most part, the home’s footprint and layout stayed the same, but details and finishes were updated throughout and a few structural things - such as expanding a bathroom by taking space from a spare bedroom closet - were done to make the house more functional for our client.
The exterior was painted a bold modern dark charcoal with a bright orange door. Carpeting was removed for new wood floor installation, brick was painted, new wood mantle stained to match the floors and simplified door trims. The kitchen was completed demoed and renovated with sleek cabinetry and larger windows. Custom fabricated steel railings make a serious statement in the entryway, updating the overall style of the house.
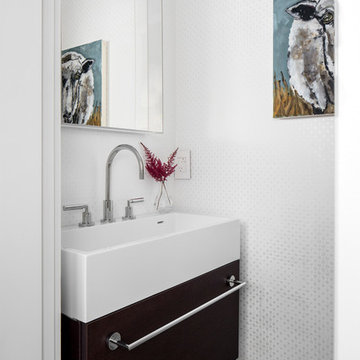
TEAM
Interior Design: LDa Architecture & Interiors
Millworker: WoodLab
Photographer: Sean Litchfield Photography
Aménagement d'un petit WC et toilettes contemporain avec un placard à porte plane, des portes de placard marrons, un mur blanc, un sol en carrelage de céramique, un plan vasque et un sol multicolore.
Aménagement d'un petit WC et toilettes contemporain avec un placard à porte plane, des portes de placard marrons, un mur blanc, un sol en carrelage de céramique, un plan vasque et un sol multicolore.
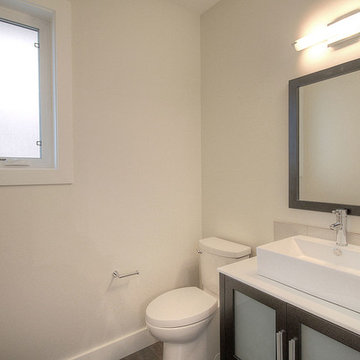
Idées déco pour un petit WC et toilettes moderne avec un placard à porte shaker, des portes de placard marrons, une grande vasque, WC séparés, un mur blanc et un sol en vinyl.
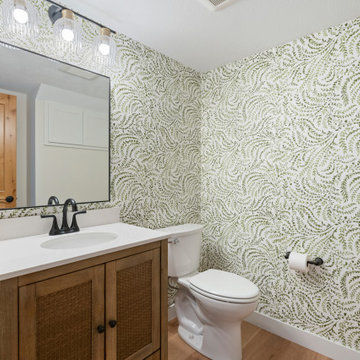
Cette photo montre un WC et toilettes bord de mer avec un placard à porte persienne, des portes de placard marrons, WC à poser, sol en stratifié, un lavabo encastré, un plan de toilette en quartz modifié, un sol marron, un plan de toilette blanc, meuble-lavabo sur pied et du papier peint.

A quick refresh to the powder bathroom but created a big impact!
Idée de décoration pour un petit WC suspendu tradition avec un placard à porte shaker, des portes de placard marrons, un mur gris, un sol en carrelage de céramique, un lavabo intégré, un plan de toilette en quartz modifié, un sol noir, un plan de toilette blanc et meuble-lavabo sur pied.
Idée de décoration pour un petit WC suspendu tradition avec un placard à porte shaker, des portes de placard marrons, un mur gris, un sol en carrelage de céramique, un lavabo intégré, un plan de toilette en quartz modifié, un sol noir, un plan de toilette blanc et meuble-lavabo sur pied.
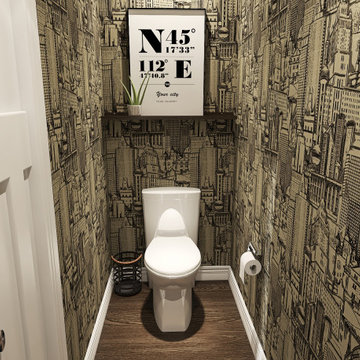
Escape to the city in this converted closet to powder room!
Idée de décoration pour un petit WC et toilettes minimaliste avec un placard à porte plane, des portes de placard marrons, un plan de toilette en stratifié, un plan de toilette marron et meuble-lavabo encastré.
Idée de décoration pour un petit WC et toilettes minimaliste avec un placard à porte plane, des portes de placard marrons, un plan de toilette en stratifié, un plan de toilette marron et meuble-lavabo encastré.
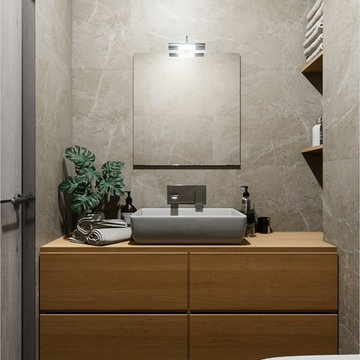
Описание проекта вы найдёте на нашем сайте: https://lesh-84.ru/ru/news/minimalizm-s-elementami-skandinavskogo-stilya
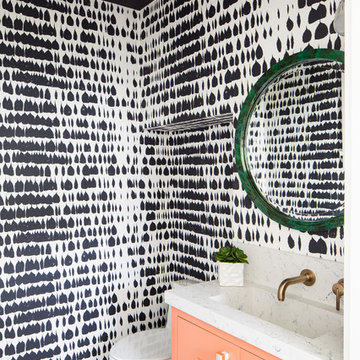
Five residential-style, three-level cottages are located behind the hotel facing 32nd Street. Spanning 1,500 square feet with a kitchen, rooftop deck featuring a fire place + barbeque, two bedrooms and a living room, showcasing masterfully designed interiors. Each cottage is named after the islands in Newport Beach and features a distinctive motif, tapping five elite Newport Beach-based firms: Grace Blu Interior Design, Jennifer Mehditash Design, Brooke Wagner Design, Erica Bryen Design and Blackband Design.
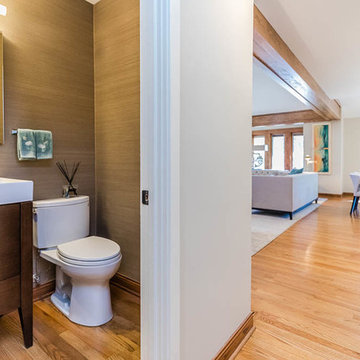
Neil Sy Photography, furniture layout and design concept by Patryce Schlossberg, Ethan Allen.
Cette image montre un petit WC et toilettes craftsman avec un placard à porte plane, des portes de placard marrons, WC séparés, un mur gris, un sol en bois brun, un lavabo intégré, un plan de toilette en surface solide, un sol marron et un plan de toilette blanc.
Cette image montre un petit WC et toilettes craftsman avec un placard à porte plane, des portes de placard marrons, WC séparés, un mur gris, un sol en bois brun, un lavabo intégré, un plan de toilette en surface solide, un sol marron et un plan de toilette blanc.
Idées déco de WC et toilettes avec des portes de placard marrons et des portes de placard oranges
12