Idées déco de WC et toilettes avec des portes de placard marrons et un carrelage beige
Trier par :
Budget
Trier par:Populaires du jour
121 - 140 sur 164 photos
1 sur 3
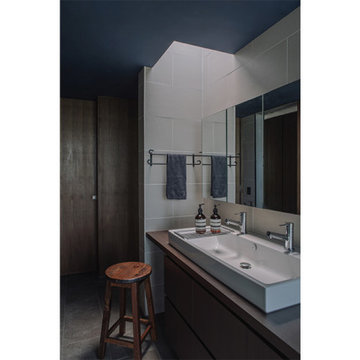
Cette image montre un WC et toilettes minimaliste avec un placard à porte affleurante, des portes de placard marrons, un carrelage beige, des carreaux de porcelaine, un mur beige, un sol en carrelage de porcelaine, un lavabo posé, un plan de toilette en surface solide, un sol marron, un plan de toilette blanc et meuble-lavabo encastré.
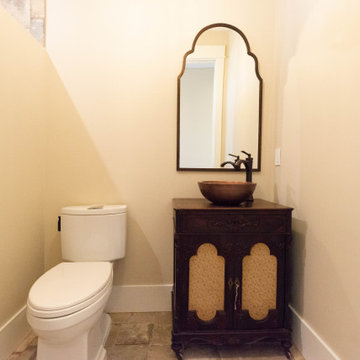
Mixing rustic and modern touches in this guest bath.
Exemple d'un WC et toilettes nature de taille moyenne avec un placard en trompe-l'oeil, des portes de placard marrons, WC séparés, un carrelage beige, des carreaux de porcelaine, un mur beige, un sol en carrelage de porcelaine, une vasque, un sol beige et meuble-lavabo sur pied.
Exemple d'un WC et toilettes nature de taille moyenne avec un placard en trompe-l'oeil, des portes de placard marrons, WC séparés, un carrelage beige, des carreaux de porcelaine, un mur beige, un sol en carrelage de porcelaine, une vasque, un sol beige et meuble-lavabo sur pied.
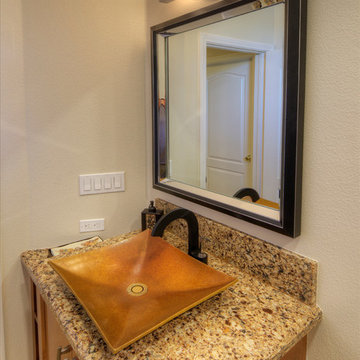
This guest bathroom remodel in Scripps Ranch is simple yet contemporary. This bathroom has a lot of earth tones and a stunning walk-in shower with multi-colored mosaic tiles. The star in this bathroom is the vessel sink. It's elegant and stunning!
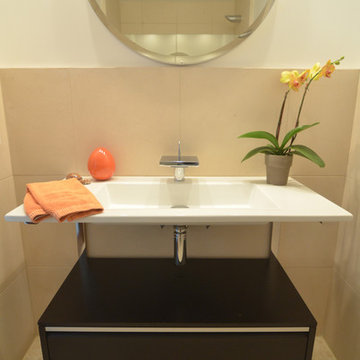
Idée de décoration pour un petit WC et toilettes vintage avec des portes de placard marrons, WC séparés, un carrelage beige, du carrelage en pierre calcaire, un mur blanc, un sol en galet, un plan de toilette en surface solide et un sol beige.
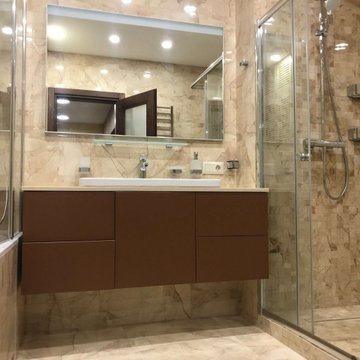
Ремонт двухкомнатной квартиры
Cette image montre un WC suspendu design de taille moyenne avec un placard à porte plane, des portes de placard marrons, un carrelage beige, des carreaux de céramique, un mur beige, un sol en carrelage de porcelaine, un lavabo encastré, un plan de toilette en surface solide, un sol beige, un plan de toilette beige et meuble-lavabo suspendu.
Cette image montre un WC suspendu design de taille moyenne avec un placard à porte plane, des portes de placard marrons, un carrelage beige, des carreaux de céramique, un mur beige, un sol en carrelage de porcelaine, un lavabo encastré, un plan de toilette en surface solide, un sol beige, un plan de toilette beige et meuble-lavabo suspendu.
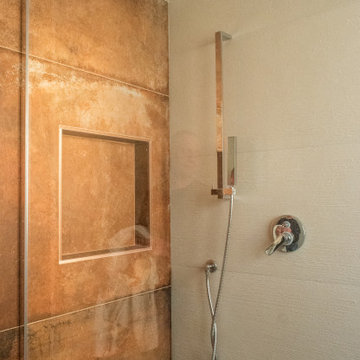
bagno con seto separatore da doccia walk-in; finitura del setto con nicchie in grès color ruggine
Aménagement d'un WC et toilettes contemporain avec des portes de placard marrons, WC séparés, un carrelage beige, des carreaux de porcelaine, un mur beige, un sol en carrelage de porcelaine, une vasque, un plan de toilette en stratifié, un sol marron, un plan de toilette marron et meuble-lavabo suspendu.
Aménagement d'un WC et toilettes contemporain avec des portes de placard marrons, WC séparés, un carrelage beige, des carreaux de porcelaine, un mur beige, un sol en carrelage de porcelaine, une vasque, un plan de toilette en stratifié, un sol marron, un plan de toilette marron et meuble-lavabo suspendu.

Large West Chester PA Master Bath remodel with fantastic shower. These clients wanted a large walk in shower, so that drove the design of this new bathroom. We relocated everything to redesign this space. The shower is huge and open with no threshold to step over. The shower now has body sprays, shower head, and handheld; all being able to work at the same time or individually. The toilet was moved and a nice little niche was designed to hold the bidet seat remote control. Echelon cabinetry in the Rossiter door style in Espresso finish were used for the new vanity with plenty of storage and countertop space. The tile design is simple and sleek with a small pop of iridescent accent tiles that tie in nicely with the stunning granite wall caps and countertops. The clients are loving their new bathroom.
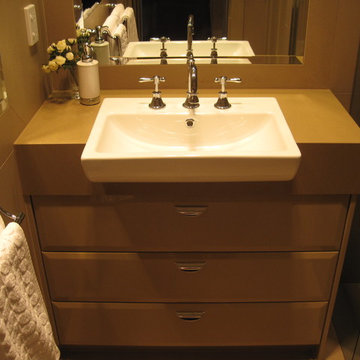
Inspiration pour un petit WC et toilettes design avec un placard à porte plane, un carrelage beige, des carreaux de porcelaine, un mur beige, un plan de toilette en surface solide, un lavabo posé et des portes de placard marrons.
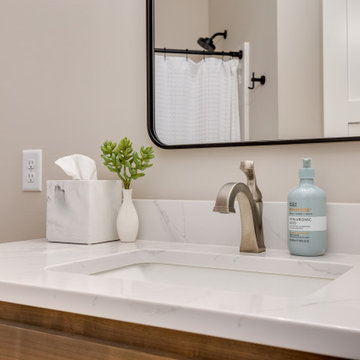
This rambler set on a beautiful lot is California Coastal design throughout.
We incorporated blues and greens with medium-toned stains and even had some fun with wallpaper, wooden feature walls, and a lot of painted cabinets in green.
We focused on beautiful lighting and tile and they stand out throughout the home.
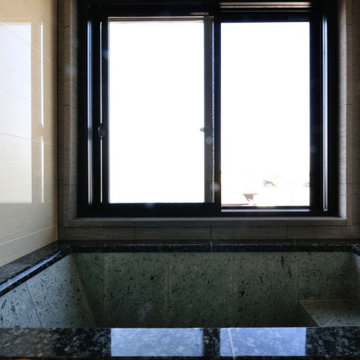
K様邸のユニットバス・洗面台をタイル張りのクラシカルなデザインにリフォーム。
壁タイルには自然石の美しい模様を再現した「バイオアーチストン」、床タイルには最新のクォーツストン調タイル「カヴァ ダオスタ」を採用。
採石場から切り出したそのままのリアルな質感に加え、模様は今までにないランダムで多彩なバリエーションが展開されます。
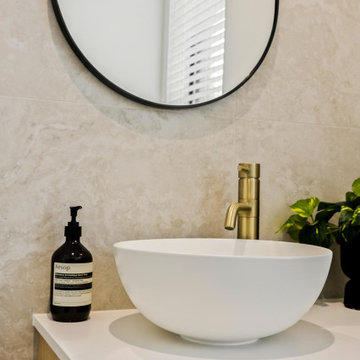
Inspiration pour un petit WC et toilettes avec des portes de placard marrons, un carrelage beige, un plan de toilette en granite, un plan de toilette blanc et meuble-lavabo encastré.
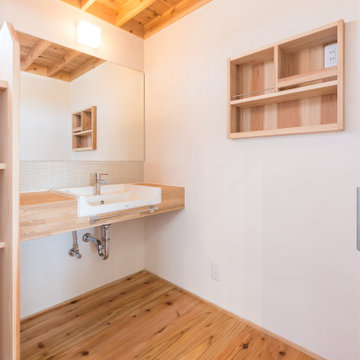
Idée de décoration pour un WC et toilettes avec des portes de placard marrons, un carrelage beige, des carreaux de porcelaine, un mur blanc, un sol en bois brun, un lavabo posé, un plan de toilette en bois, un sol marron et un plan de toilette blanc.
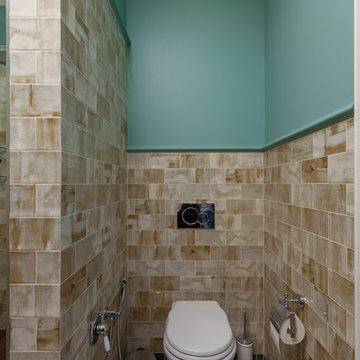
Cette image montre un grand WC suspendu traditionnel avec un placard avec porte à panneau encastré, des portes de placard marrons, un carrelage beige, des carreaux de porcelaine, un mur bleu, un sol en carrelage de céramique, un lavabo encastré, un plan de toilette en surface solide, un sol beige et un plan de toilette beige.
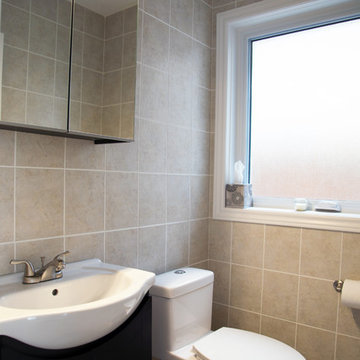
The interior and exterior of the home was modernized with a complete renovation throughout. The basement was completely updated with the addition of a bedroom and washroom. The main floor has a new kitchen that was opened up to the living room, an updated powder room, new hardwood flooring, pot lights and paint throughout. The existing 2nd floor has an updated bathroom, refinished hardwood flooring and paint. The existing stairs are refinished to complement the style of the new interior finishes. The exterior was refinished with stucco, new windows and a new front entrance.
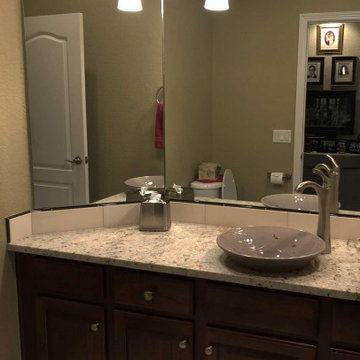
This powder room was updated with new vessel sink, faucet, granite, and backsplash. New tile flooring and lighting was also installed.
Aménagement d'un petit WC et toilettes classique avec meuble-lavabo encastré, un placard avec porte à panneau surélevé, des portes de placard marrons, WC séparés, un carrelage beige, des carreaux de céramique, un mur vert, un sol en carrelage de céramique, une vasque, un plan de toilette en granite, un sol multicolore et un plan de toilette multicolore.
Aménagement d'un petit WC et toilettes classique avec meuble-lavabo encastré, un placard avec porte à panneau surélevé, des portes de placard marrons, WC séparés, un carrelage beige, des carreaux de céramique, un mur vert, un sol en carrelage de céramique, une vasque, un plan de toilette en granite, un sol multicolore et un plan de toilette multicolore.
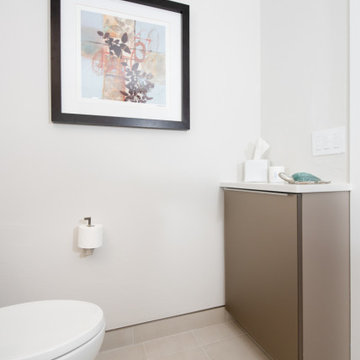
Bathrooms: Poggenpohl with bronze glass - GL1 Aluminum Handel
Tops: Pompei Quartz - White Mist
Fixtures: Delta
Sinks: Kohler
Toilets: Kohler
Tile: Happy Floors - Project Deco Mosaic Accent tile
Backlit mirrors - custom
Closets: Miralis - Latitude North Laminate with walnut drawers
Customized with floating shelves, pull down rods
Slab Doors with Valli-Valli hardware and concealed hinges
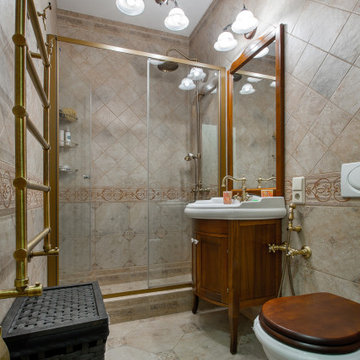
Aménagement d'un WC suspendu classique de taille moyenne avec un placard avec porte à panneau encastré, des portes de placard marrons, un carrelage beige, des carreaux de céramique, un mur beige, un sol en carrelage de céramique, un lavabo posé, un sol beige, un plan de toilette blanc, meuble-lavabo sur pied, différents designs de plafond et différents habillages de murs.
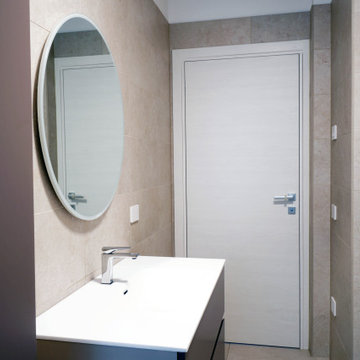
Cette image montre un WC et toilettes design de taille moyenne avec un placard à porte plane, des portes de placard marrons, WC séparés, un carrelage beige, des carreaux de porcelaine, un mur beige, un sol en carrelage de porcelaine, un lavabo intégré, un plan de toilette en surface solide, un sol beige, un plan de toilette blanc et meuble-lavabo suspendu.
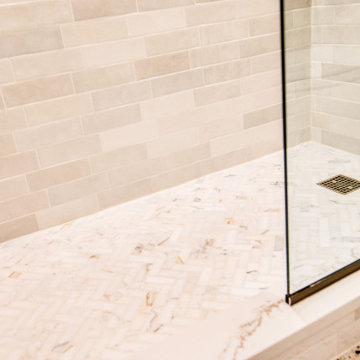
This amazing condo remodel features everything from new Benjamin Moore paint to new hardwood floors and most things in between. The kitchen and guest bathroom both received a whole new facelift. In the kitchen the light blue gray flat panel cabinets bring a pop of color that meshes perfectly with the white backsplash and countertops. Gold fixtures and hardware are sprinkled about for the best amount of sparkle. With a new textured vanity and new tiles the guest bathroom is a dream. Porcelain floor tiles and ceramic wall tiles line this bathroom in a beautiful monochromatic color. A new gray vanity with double under-mount sinks was added to the master bathroom as well. All coming together to make this condo look amazing.
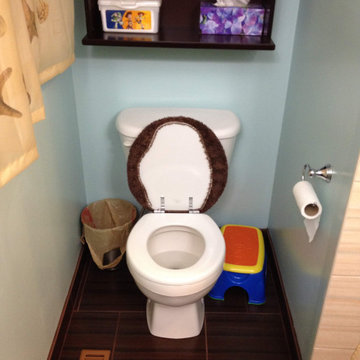
Two piece American Standard toilet with above cabinet
Idées déco pour un WC et toilettes de taille moyenne avec un placard avec porte à panneau encastré, des portes de placard marrons, WC séparés, un carrelage beige, mosaïque, un mur bleu, un sol en carrelage de porcelaine, une vasque, un plan de toilette en granite, un sol marron, un plan de toilette beige et meuble-lavabo encastré.
Idées déco pour un WC et toilettes de taille moyenne avec un placard avec porte à panneau encastré, des portes de placard marrons, WC séparés, un carrelage beige, mosaïque, un mur bleu, un sol en carrelage de porcelaine, une vasque, un plan de toilette en granite, un sol marron, un plan de toilette beige et meuble-lavabo encastré.
Idées déco de WC et toilettes avec des portes de placard marrons et un carrelage beige
7