Idées déco de WC et toilettes avec des portes de placard marrons et un mur blanc
Trier par :
Budget
Trier par:Populaires du jour
21 - 40 sur 457 photos
1 sur 3

Cette photo montre un WC et toilettes scandinave avec un placard à porte plane, des portes de placard marrons, un mur blanc, une vasque, un plan de toilette en bois, un sol noir et un plan de toilette marron.
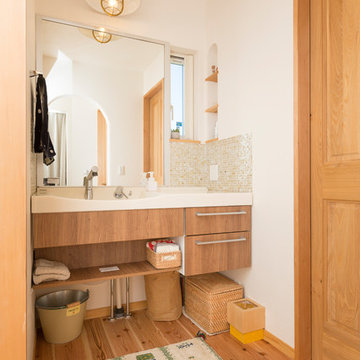
Idées déco pour un WC et toilettes asiatique avec un placard à porte plane, des portes de placard marrons, un mur blanc, un sol en bois brun et un sol marron.
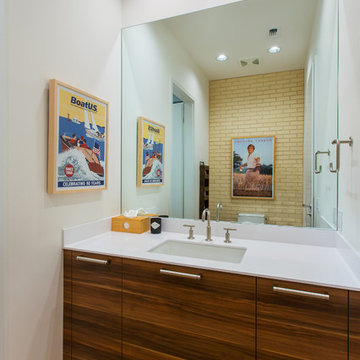
This is another wonderful example of a mid century modern home. The home has great views of the outdoor space from every area of the home.
Photography by Vernon Wentz of Ad Imagery

Meghan Bob Photography
Idées déco pour un WC et toilettes contemporain de taille moyenne avec un placard à porte plane, des portes de placard marrons, WC à poser, un carrelage blanc, des carreaux de porcelaine, un mur blanc, une vasque, un plan de toilette en quartz modifié, un sol marron, un sol en bois brun et un plan de toilette blanc.
Idées déco pour un WC et toilettes contemporain de taille moyenne avec un placard à porte plane, des portes de placard marrons, WC à poser, un carrelage blanc, des carreaux de porcelaine, un mur blanc, une vasque, un plan de toilette en quartz modifié, un sol marron, un sol en bois brun et un plan de toilette blanc.
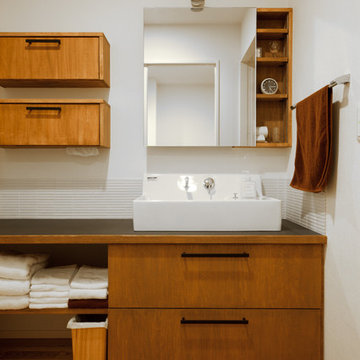
音楽のある家
Réalisation d'un WC et toilettes asiatique avec un placard à porte plane, des portes de placard marrons, un carrelage blanc, un mur blanc, un sol en bois brun, une vasque, un sol marron et un plan de toilette noir.
Réalisation d'un WC et toilettes asiatique avec un placard à porte plane, des portes de placard marrons, un carrelage blanc, un mur blanc, un sol en bois brun, une vasque, un sol marron et un plan de toilette noir.
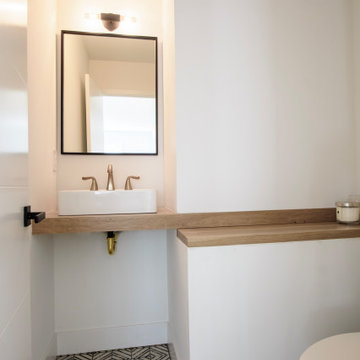
The integrated wood counter and shelf cleverly hide a structurally necesary bump-out. Geometric tile adds visual interest to a small powder room.
Idée de décoration pour un petit WC et toilettes minimaliste avec des portes de placard marrons, WC à poser, un mur blanc, carreaux de ciment au sol, une vasque, un plan de toilette en bois, un sol noir, un plan de toilette marron et meuble-lavabo encastré.
Idée de décoration pour un petit WC et toilettes minimaliste avec des portes de placard marrons, WC à poser, un mur blanc, carreaux de ciment au sol, une vasque, un plan de toilette en bois, un sol noir, un plan de toilette marron et meuble-lavabo encastré.

Light and Airy shiplap bathroom was the dream for this hard working couple. The goal was to totally re-create a space that was both beautiful, that made sense functionally and a place to remind the clients of their vacation time. A peaceful oasis. We knew we wanted to use tile that looks like shiplap. A cost effective way to create a timeless look. By cladding the entire tub shower wall it really looks more like real shiplap planked walls.
The center point of the room is the new window and two new rustic beams. Centered in the beams is the rustic chandelier.
Design by Signature Designs Kitchen Bath
Contractor ADR Design & Remodel
Photos by Gail Owens
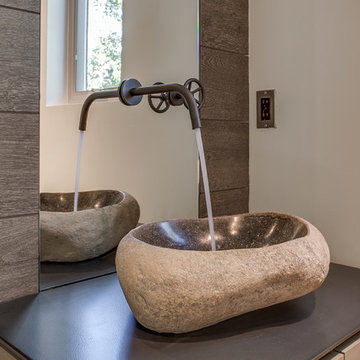
Inspiration pour un petit WC et toilettes minimaliste avec un placard à porte plane, des portes de placard marrons, WC à poser, un carrelage marron, des carreaux de porcelaine, un mur blanc, un sol en carrelage de porcelaine, une vasque et un plan de toilette en acier inoxydable.
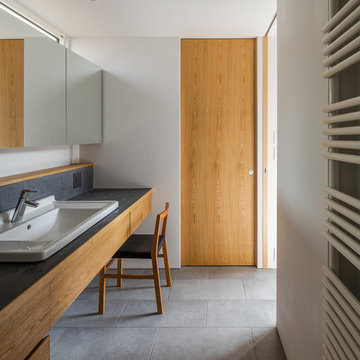
新澤 一平
Exemple d'un WC et toilettes tendance avec un placard à porte plane, des portes de placard marrons, un mur blanc, un lavabo posé et un sol noir.
Exemple d'un WC et toilettes tendance avec un placard à porte plane, des portes de placard marrons, un mur blanc, un lavabo posé et un sol noir.

Aménagement d'un petit WC et toilettes classique avec un placard avec porte à panneau encastré, des portes de placard marrons, un mur blanc, un sol en carrelage de porcelaine, un lavabo encastré, un plan de toilette en quartz modifié, un sol multicolore, un plan de toilette blanc, meuble-lavabo encastré et boiseries.
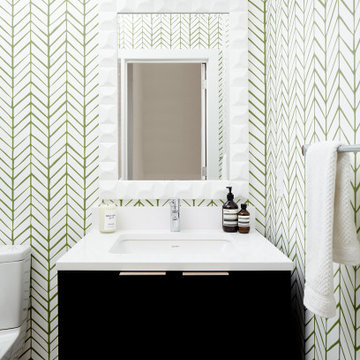
Powder room with bold chevron wallcovering and white plaster mirror.
Inspiration pour un petit WC et toilettes design avec un placard à porte plane, des portes de placard marrons, WC à poser, un mur blanc, un sol en carrelage de porcelaine, un lavabo encastré, un plan de toilette en quartz modifié, un sol gris, un plan de toilette blanc, meuble-lavabo suspendu et du papier peint.
Inspiration pour un petit WC et toilettes design avec un placard à porte plane, des portes de placard marrons, WC à poser, un mur blanc, un sol en carrelage de porcelaine, un lavabo encastré, un plan de toilette en quartz modifié, un sol gris, un plan de toilette blanc, meuble-lavabo suspendu et du papier peint.

This gem of a house was built in the 1950s, when its neighborhood undoubtedly felt remote. The university footprint has expanded in the 70 years since, however, and today this home sits on prime real estate—easy biking and reasonable walking distance to campus.
When it went up for sale in 2017, it was largely unaltered. Our clients purchased it to renovate and resell, and while we all knew we'd need to add square footage to make it profitable, we also wanted to respect the neighborhood and the house’s own history. Swedes have a word that means “just the right amount”: lagom. It is a guiding philosophy for us at SYH, and especially applied in this renovation. Part of the soul of this house was about living in just the right amount of space. Super sizing wasn’t a thing in 1950s America. So, the solution emerged: keep the original rectangle, but add an L off the back.
With no owner to design with and for, SYH created a layout to appeal to the masses. All public spaces are the back of the home--the new addition that extends into the property’s expansive backyard. A den and four smallish bedrooms are atypically located in the front of the house, in the original 1500 square feet. Lagom is behind that choice: conserve space in the rooms where you spend most of your time with your eyes shut. Put money and square footage toward the spaces in which you mostly have your eyes open.
In the studio, we started calling this project the Mullet Ranch—business up front, party in the back. The front has a sleek but quiet effect, mimicking its original low-profile architecture street-side. It’s very Hoosier of us to keep appearances modest, we think. But get around to the back, and surprise! lofted ceilings and walls of windows. Gorgeous.
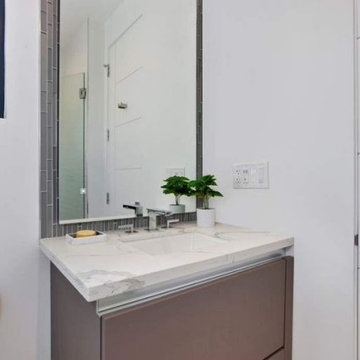
Idées déco pour un petit WC et toilettes moderne avec un placard à porte plane, des portes de placard marrons, WC séparés, un carrelage gris, des carreaux de porcelaine, un mur blanc, un sol en carrelage de porcelaine, un lavabo encastré, un plan de toilette en quartz modifié, un sol beige, un plan de toilette blanc et meuble-lavabo suspendu.

Robin Bailey
Cette photo montre un petit WC et toilettes moderne avec un placard à porte plane, des portes de placard marrons, WC à poser, un mur blanc, un sol en carrelage de céramique, un lavabo encastré, un plan de toilette en marbre, un sol beige, un plan de toilette blanc, meuble-lavabo suspendu et un plafond à caissons.
Cette photo montre un petit WC et toilettes moderne avec un placard à porte plane, des portes de placard marrons, WC à poser, un mur blanc, un sol en carrelage de céramique, un lavabo encastré, un plan de toilette en marbre, un sol beige, un plan de toilette blanc, meuble-lavabo suspendu et un plafond à caissons.
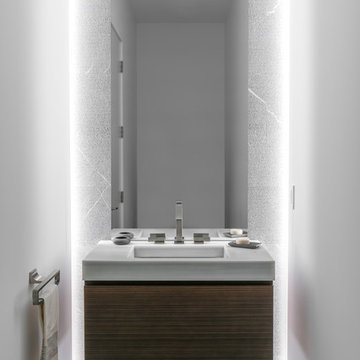
Ryan Gamma (Photography)
Murray Home (Construction)
SAWA (Interior Design)
Cette image montre un petit WC et toilettes design avec un placard à porte plane, des portes de placard marrons, un mur blanc, un lavabo encastré et un sol beige.
Cette image montre un petit WC et toilettes design avec un placard à porte plane, des portes de placard marrons, un mur blanc, un lavabo encastré et un sol beige.
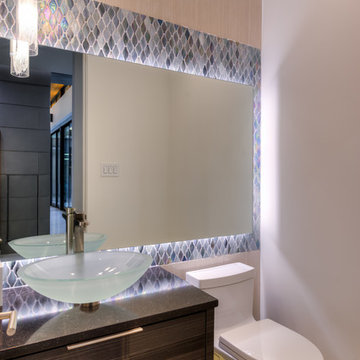
Cette image montre un WC et toilettes minimaliste de taille moyenne avec un placard à porte plane, des portes de placard marrons, un mur blanc, un sol en carrelage de porcelaine, une vasque, un plan de toilette en surface solide et un sol beige.
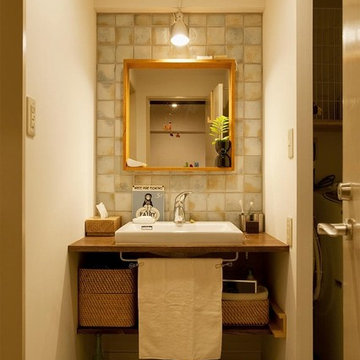
住まいづくりの専門店 スタイル工房_stylekoubou
Réalisation d'un WC et toilettes bohème avec un placard sans porte, des portes de placard marrons, un mur blanc, une vasque, un plan de toilette en bois, un sol gris et un plan de toilette marron.
Réalisation d'un WC et toilettes bohème avec un placard sans porte, des portes de placard marrons, un mur blanc, une vasque, un plan de toilette en bois, un sol gris et un plan de toilette marron.

Cute powder room featuring white paneling, navy and white wallpaper, custom-stained vanity, marble counters and polished nickel fixtures.
Idée de décoration pour un petit WC et toilettes tradition avec un placard à porte shaker, des portes de placard marrons, WC à poser, un mur blanc, un sol en bois brun, un lavabo encastré, un plan de toilette en marbre, un sol marron, un plan de toilette blanc, meuble-lavabo encastré et du papier peint.
Idée de décoration pour un petit WC et toilettes tradition avec un placard à porte shaker, des portes de placard marrons, WC à poser, un mur blanc, un sol en bois brun, un lavabo encastré, un plan de toilette en marbre, un sol marron, un plan de toilette blanc, meuble-lavabo encastré et du papier peint.

Idées déco pour un WC et toilettes campagne de taille moyenne avec un placard à porte plane, des portes de placard marrons, WC à poser, un carrelage blanc, un mur blanc, tomettes au sol, une vasque, un plan de toilette en marbre, un sol gris, un plan de toilette blanc, meuble-lavabo sur pied et du lambris de bois.

Exemple d'un petit WC et toilettes moderne avec un placard à porte affleurante, des portes de placard marrons, WC à poser, un carrelage blanc, du carrelage en ardoise, un mur blanc, un lavabo intégré, un sol marron et un plan de toilette blanc.
Idées déco de WC et toilettes avec des portes de placard marrons et un mur blanc
2