Idées déco de WC et toilettes avec des portes de placard marrons et un sol en bois brun
Trier par :
Budget
Trier par:Populaires du jour
61 - 80 sur 231 photos
1 sur 3
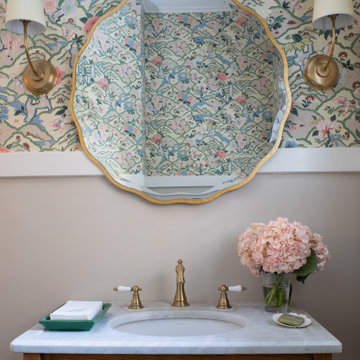
Idée de décoration pour un WC et toilettes tradition de taille moyenne avec un placard sans porte, des portes de placard marrons, un mur beige, un sol en bois brun, un lavabo encastré, un plan de toilette en marbre, un sol marron, un plan de toilette blanc, meuble-lavabo encastré et du papier peint.
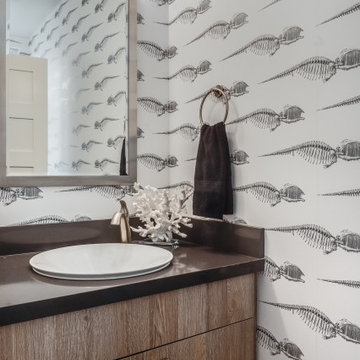
It’s rare when a client comes to me with a brief for a complete home from scratch, but that is exactly what happened here. My client, a professional musician and singer, was having a luxury three-story condo built and wanted help choosing not only all the hardscape materials like tile, flooring, carpet, and cabinetry, but also all furniture and furnishings. I even outfitted his new home with plates, flatware, pots and pans, towels, sheets, and window coverings. Like I said, this was from scratch!
We defined his style direction for the new home including dark colors, minimalistic furniture, and a modern industrial sensibility, and I set about creating a fluid expression of that style. The tone is set at the entry where a custom laser-cut industrial steel sign requests visitors be shoeless. We deliberately limited the color palette for the entire house to black, grey, and deep blue, with grey-washed or dark stained neutral woods.
The navy zellige tiles on the backsplash in the kitchen add depth between the cement-textured quartz counters and cerused cabinetry. The island is painted in a coordinating navy and features hand-forged iron stools. In the dining room, horizontal and vertical lines play with each other in the form of an angular linear chandelier, lighted acrylic light columns, and a dining table with a special faceted wave edge. Chair backs echo the shape of the art maps on the wall.
We chose a unique, three dimensional wall treatment for the living room where a plush sectional and LED tunable lights set the stage for comfy movie nights. Walls with a repeating whimsical black and white whale skeleton named Bruce adorn the walls of the powder room. The adjacent patio boasts a resort-like feeling with a cozy fire table, a wall of up-lit boxwoods, and a black sofa and chairs for star gazing.
A gallery wall featuring a roster of some of my client’s favorite rock, punk, and jazz musicians adorns the stairwell. On the third floor, the primary and guest bathrooms continue with the cement-textured quartz counters and same cerused cabinetry.
We completed this well-appointed home with a serene guest room in the established limited color palette and a lounge/office/recording room.
All photos by Bernardo Grijalva
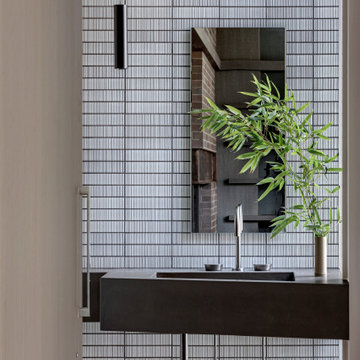
Powder Bathroom
Aménagement d'un WC et toilettes moderne avec des portes de placard marrons, WC à poser, un carrelage blanc, des carreaux de céramique, un mur blanc, un sol en bois brun, un lavabo intégré, un plan de toilette en béton, un sol marron, un plan de toilette marron et meuble-lavabo suspendu.
Aménagement d'un WC et toilettes moderne avec des portes de placard marrons, WC à poser, un carrelage blanc, des carreaux de céramique, un mur blanc, un sol en bois brun, un lavabo intégré, un plan de toilette en béton, un sol marron, un plan de toilette marron et meuble-lavabo suspendu.
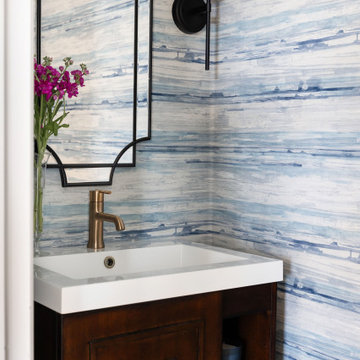
Aménagement d'un petit WC et toilettes classique avec un placard avec porte à panneau encastré, des portes de placard marrons, WC à poser, un mur bleu, un sol en bois brun, un lavabo intégré, un sol marron, meuble-lavabo sur pied et du papier peint.
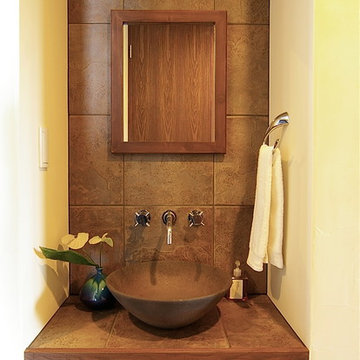
Cette image montre un WC et toilettes vintage avec des portes de placard marrons, un carrelage marron, des carreaux de porcelaine, un mur blanc, un sol en bois brun, un plan de toilette en carrelage, un sol marron et un plan de toilette marron.
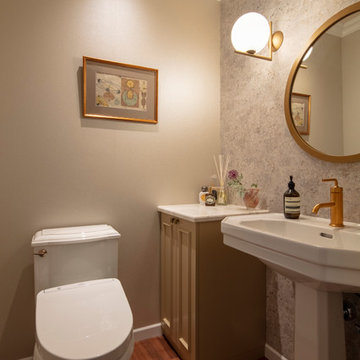
『インテリアデザイナーと創る家』
Aménagement d'un WC et toilettes victorien avec un placard avec porte à panneau encastré, des portes de placard marrons, un mur multicolore, un sol en bois brun, un plan vasque et un sol marron.
Aménagement d'un WC et toilettes victorien avec un placard avec porte à panneau encastré, des portes de placard marrons, un mur multicolore, un sol en bois brun, un plan vasque et un sol marron.
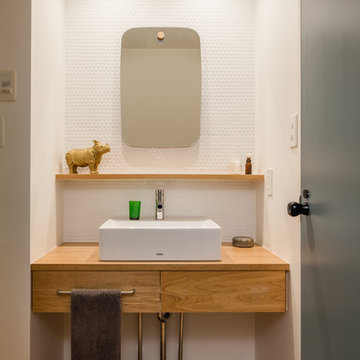
バスルーム外の脱衣室です
手洗い正面の壁はモザイクタイルを貼り
清潔感のあるシンプルな印象ですが冷たくならないよう
にしました。
小さな空間なので最小限の機能にとどめスッキリと見せています。
Idée de décoration pour un petit WC et toilettes design avec un placard sans porte, des portes de placard marrons, un carrelage blanc, mosaïque, un mur blanc, un sol en bois brun, une vasque, un plan de toilette en bois, un sol marron et un plan de toilette marron.
Idée de décoration pour un petit WC et toilettes design avec un placard sans porte, des portes de placard marrons, un carrelage blanc, mosaïque, un mur blanc, un sol en bois brun, une vasque, un plan de toilette en bois, un sol marron et un plan de toilette marron.
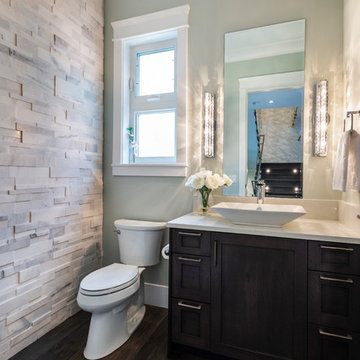
Aménagement d'un petit WC et toilettes classique avec un placard à porte shaker, des portes de placard marrons, WC séparés, un carrelage gris, du carrelage en marbre, un mur gris, un sol en bois brun, une vasque, un plan de toilette en quartz modifié, un sol marron et un plan de toilette beige.
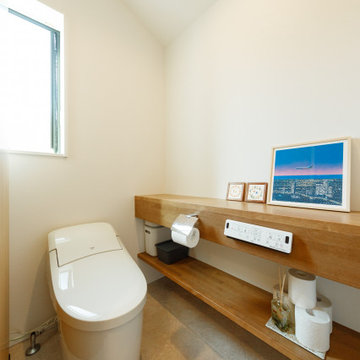
収納空間も工夫された、開放的なウォッシュルーム。
Aménagement d'un WC et toilettes scandinave avec un placard sans porte, des portes de placard marrons, un mur vert, un sol en bois brun et un sol marron.
Aménagement d'un WC et toilettes scandinave avec un placard sans porte, des portes de placard marrons, un mur vert, un sol en bois brun et un sol marron.
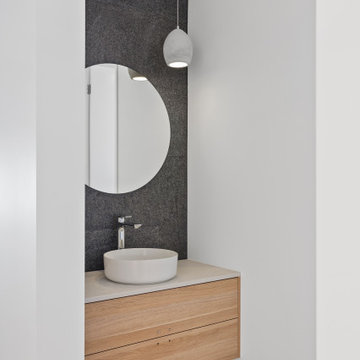
Aménagement d'un petit WC et toilettes avec un placard en trompe-l'oeil, des portes de placard marrons, un carrelage noir, du carrelage en marbre, un mur noir, un sol en bois brun, une vasque, un plan de toilette en quartz modifié, un sol marron, un plan de toilette gris et meuble-lavabo suspendu.
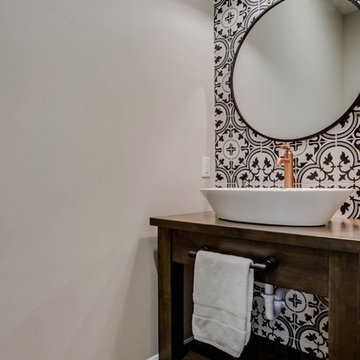
Desiree Roberts
Aménagement d'un petit WC et toilettes campagne avec un placard en trompe-l'oeil, des portes de placard marrons, WC à poser, un carrelage noir et blanc, des carreaux de béton, un mur gris, un sol en bois brun, une vasque, un plan de toilette en bois, un sol marron et un plan de toilette marron.
Aménagement d'un petit WC et toilettes campagne avec un placard en trompe-l'oeil, des portes de placard marrons, WC à poser, un carrelage noir et blanc, des carreaux de béton, un mur gris, un sol en bois brun, une vasque, un plan de toilette en bois, un sol marron et un plan de toilette marron.
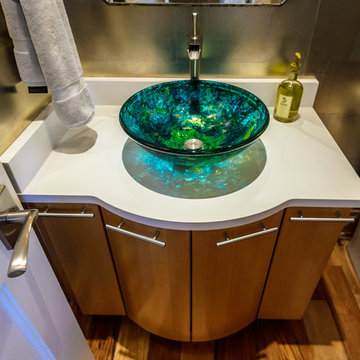
A view from above of the beautiful blue-green glass vessel sink, sitting on the Caesarstone pure white man-made quartz countertop.
Aménagement d'un petit WC et toilettes contemporain avec un placard à porte plane, des portes de placard marrons, WC à poser, un mur multicolore, une vasque, un plan de toilette en quartz modifié, un sol marron et un sol en bois brun.
Aménagement d'un petit WC et toilettes contemporain avec un placard à porte plane, des portes de placard marrons, WC à poser, un mur multicolore, une vasque, un plan de toilette en quartz modifié, un sol marron et un sol en bois brun.
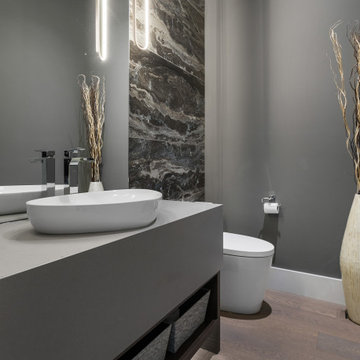
WE LOVE TO DO UP THE POWDER ROOM, THIS IS ALWAYS A FUN SPACE TO PLAY WITH, AND IN THIS DESIGN WE WENT MOODY AND MODER. ADDING THE DARK TILES BEHIND THE TOILET, AND PAIRING THAT WITH THE DARK PENDANT LIGHT, AND THE THICKER EDGE DETAIL ON THE VANITY CREATES A SPACE THAT IS EASILY MAINTAINED AND ALSO BEAUTIFUL FOR YEARS TO COME!
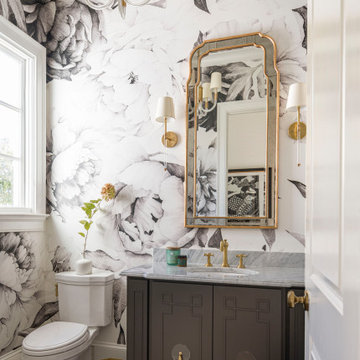
Powder bath with dark custom cabinet, decorative mirror and wall sconces.
Inspiration pour un WC et toilettes traditionnel avec un placard en trompe-l'oeil, des portes de placard marrons, WC séparés, un sol en bois brun, un lavabo encastré, un plan de toilette en marbre, meuble-lavabo encastré et du papier peint.
Inspiration pour un WC et toilettes traditionnel avec un placard en trompe-l'oeil, des portes de placard marrons, WC séparés, un sol en bois brun, un lavabo encastré, un plan de toilette en marbre, meuble-lavabo encastré et du papier peint.
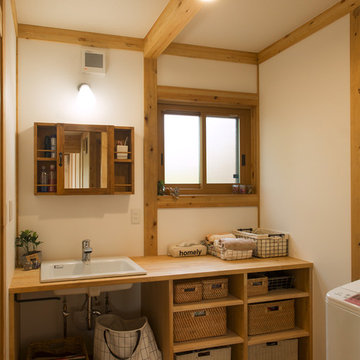
サイズや色合いが異なるカゴをかわいく並べ、上手に収納できる造作の洗面台下
Idée de décoration pour un WC et toilettes champêtre avec un placard sans porte, des portes de placard marrons, un mur beige, un sol en bois brun, un plan de toilette en bois, un sol marron, un plan de toilette marron et un lavabo posé.
Idée de décoration pour un WC et toilettes champêtre avec un placard sans porte, des portes de placard marrons, un mur beige, un sol en bois brun, un plan de toilette en bois, un sol marron, un plan de toilette marron et un lavabo posé.
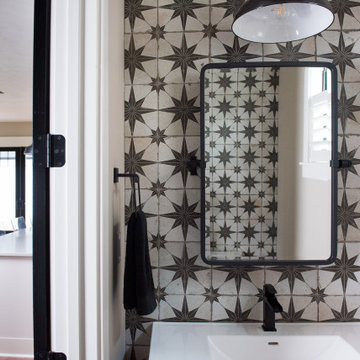
We redesigned the entire home, layout, and chose the furniture. The palette is neutral with black accents and an interplay of textures and patterns. We wanted to make the best use of the space and designed with functionality as a priority.
––– Project completed by Wendy Langston's Everything Home interior design firm, which serves Carmel, Zionsville, Fishers, Westfield, Noblesville, and Indianapolis.
For more about Everything Home, click here: https://everythinghomedesigns.com/
To learn more about this project, click here:
https://everythinghomedesigns.com/portfolio/zionsville-new-construction/
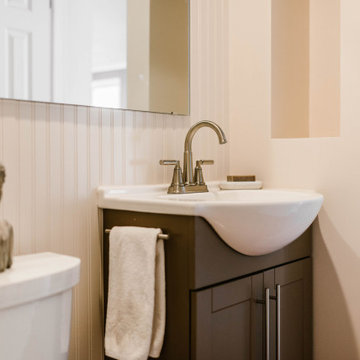
Aménagement d'un petit WC et toilettes craftsman avec un placard à porte shaker, des portes de placard marrons, WC à poser, un mur beige, un sol en bois brun, une grande vasque, un plan de toilette en surface solide, un sol marron et un plan de toilette blanc.
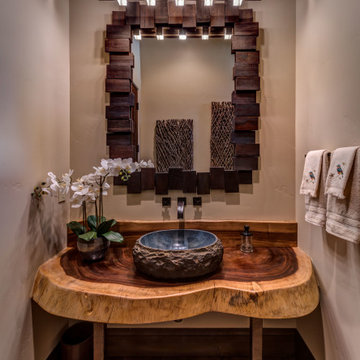
LakeCrest Builders built this custom home for a client. The project was completed in 2016.
The second powder room has a natural, floating wood counter with a vessel sink. A decorative mirror and hanging electrical fixture complete the look.
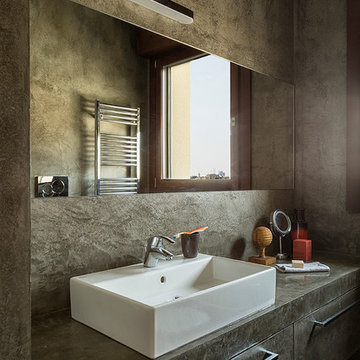
Studio Daido
Cette image montre un WC et toilettes urbain avec un placard à porte plane, des portes de placard marrons, un mur marron, un sol en bois brun et une vasque.
Cette image montre un WC et toilettes urbain avec un placard à porte plane, des portes de placard marrons, un mur marron, un sol en bois brun et une vasque.
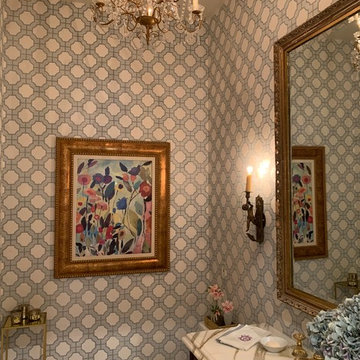
White walls in a powder bath just wouldn't do for the homeowner who loves drama and color. The results were a geometric wallpaper that give life to the space.
Idées déco de WC et toilettes avec des portes de placard marrons et un sol en bois brun
4