Idées déco de WC et toilettes avec des portes de placard marrons et un sol marron
Trier par :
Budget
Trier par:Populaires du jour
141 - 160 sur 492 photos
1 sur 3

Réalisation d'un petit WC et toilettes tradition avec un placard avec porte à panneau surélevé, des portes de placard marrons, WC à poser, un carrelage noir et blanc, un carrelage de pierre, un mur gris, parquet foncé, un lavabo encastré, un plan de toilette en quartz modifié, un sol marron, un plan de toilette gris, meuble-lavabo encastré et du papier peint.
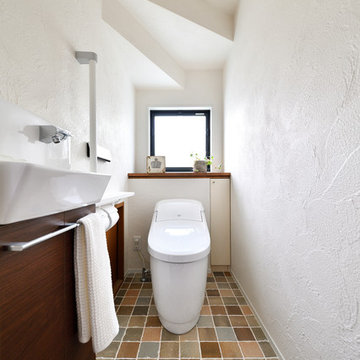
Cette photo montre un WC et toilettes scandinave avec un placard à porte plane, des portes de placard marrons, un mur blanc, une vasque et un sol marron.
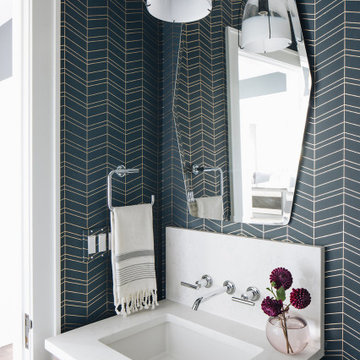
We added this powder room, during the first floor remodel, to free up the other bathroom on this floor as a private master bath
Inspiration pour un WC et toilettes traditionnel de taille moyenne avec un placard à porte plane, des portes de placard marrons, WC séparés, parquet foncé, un lavabo encastré, un plan de toilette en quartz modifié, un sol marron et un plan de toilette blanc.
Inspiration pour un WC et toilettes traditionnel de taille moyenne avec un placard à porte plane, des portes de placard marrons, WC séparés, parquet foncé, un lavabo encastré, un plan de toilette en quartz modifié, un sol marron et un plan de toilette blanc.
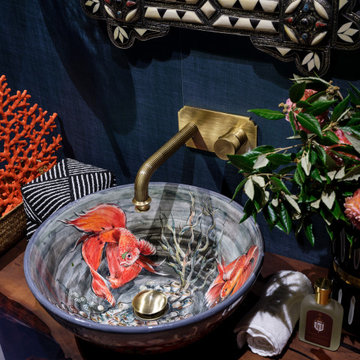
Idées déco pour un WC et toilettes de taille moyenne avec des portes de placard marrons, WC à poser, un mur vert, un sol en marbre, un lavabo encastré, un plan de toilette en bois, un sol marron, un plan de toilette marron, meuble-lavabo sur pied et du papier peint.

Exemple d'un WC et toilettes nature de taille moyenne avec un placard avec porte à panneau encastré, des portes de placard marrons, un mur blanc, parquet clair, un lavabo encastré, un plan de toilette en quartz, un sol marron, un plan de toilette blanc, meuble-lavabo encastré et du lambris de bois.
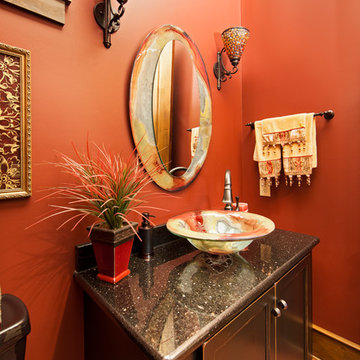
Everett Custom Homes & jim Schmid Photography
Idées déco pour un petit WC et toilettes contemporain avec WC à poser, un mur rouge, une vasque, un placard avec porte à panneau encastré, des portes de placard marrons, un sol en bois brun, un plan de toilette en quartz modifié et un sol marron.
Idées déco pour un petit WC et toilettes contemporain avec WC à poser, un mur rouge, une vasque, un placard avec porte à panneau encastré, des portes de placard marrons, un sol en bois brun, un plan de toilette en quartz modifié et un sol marron.
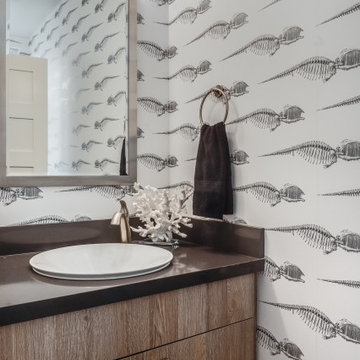
It’s rare when a client comes to me with a brief for a complete home from scratch, but that is exactly what happened here. My client, a professional musician and singer, was having a luxury three-story condo built and wanted help choosing not only all the hardscape materials like tile, flooring, carpet, and cabinetry, but also all furniture and furnishings. I even outfitted his new home with plates, flatware, pots and pans, towels, sheets, and window coverings. Like I said, this was from scratch!
We defined his style direction for the new home including dark colors, minimalistic furniture, and a modern industrial sensibility, and I set about creating a fluid expression of that style. The tone is set at the entry where a custom laser-cut industrial steel sign requests visitors be shoeless. We deliberately limited the color palette for the entire house to black, grey, and deep blue, with grey-washed or dark stained neutral woods.
The navy zellige tiles on the backsplash in the kitchen add depth between the cement-textured quartz counters and cerused cabinetry. The island is painted in a coordinating navy and features hand-forged iron stools. In the dining room, horizontal and vertical lines play with each other in the form of an angular linear chandelier, lighted acrylic light columns, and a dining table with a special faceted wave edge. Chair backs echo the shape of the art maps on the wall.
We chose a unique, three dimensional wall treatment for the living room where a plush sectional and LED tunable lights set the stage for comfy movie nights. Walls with a repeating whimsical black and white whale skeleton named Bruce adorn the walls of the powder room. The adjacent patio boasts a resort-like feeling with a cozy fire table, a wall of up-lit boxwoods, and a black sofa and chairs for star gazing.
A gallery wall featuring a roster of some of my client’s favorite rock, punk, and jazz musicians adorns the stairwell. On the third floor, the primary and guest bathrooms continue with the cement-textured quartz counters and same cerused cabinetry.
We completed this well-appointed home with a serene guest room in the established limited color palette and a lounge/office/recording room.
All photos by Bernardo Grijalva
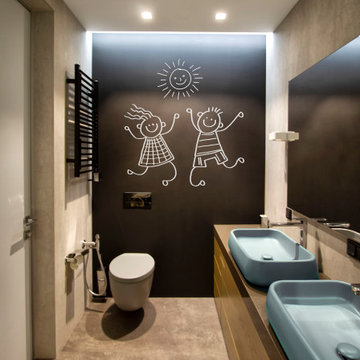
Aménagement d'un WC suspendu moderne de taille moyenne avec un placard à porte plane, des portes de placard marrons, un carrelage gris, des carreaux de porcelaine, un mur gris, un sol en carrelage de porcelaine, un lavabo posé, un plan de toilette en granite, un sol marron, un plan de toilette marron, meuble-lavabo suspendu, un plafond à caissons et du lambris.
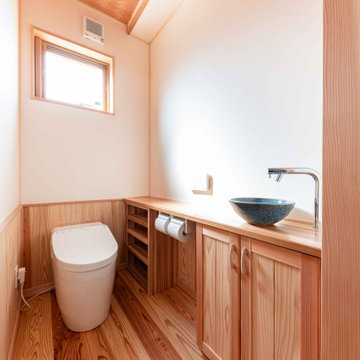
当社オリジナル造作洗面台です。
深型の洗面を埋め込み機能性を保ちました。
さらに、カウンターには防水塗装を施して水を吸わないようにしています。
Cette image montre un petit WC et toilettes avec un placard en trompe-l'oeil, des portes de placard marrons, WC à poser, un carrelage bleu, mosaïque, un mur blanc, parquet clair, une vasque, un plan de toilette en acier inoxydable, un sol marron, un plan de toilette marron, meuble-lavabo encastré, un plafond en papier peint et du papier peint.
Cette image montre un petit WC et toilettes avec un placard en trompe-l'oeil, des portes de placard marrons, WC à poser, un carrelage bleu, mosaïque, un mur blanc, parquet clair, une vasque, un plan de toilette en acier inoxydable, un sol marron, un plan de toilette marron, meuble-lavabo encastré, un plafond en papier peint et du papier peint.
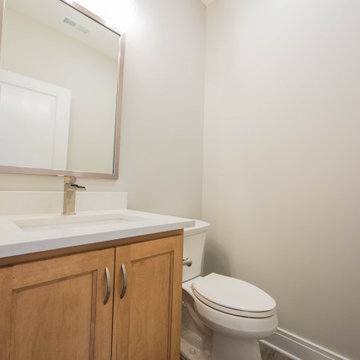
A powder room on the main floor allows for ease of access for guests.
Idées déco pour un petit WC et toilettes contemporain avec un placard avec porte à panneau encastré, des portes de placard marrons, WC séparés, un mur blanc, un sol en bois brun, un lavabo encastré, un plan de toilette en quartz, un sol marron, un plan de toilette blanc et meuble-lavabo encastré.
Idées déco pour un petit WC et toilettes contemporain avec un placard avec porte à panneau encastré, des portes de placard marrons, WC séparés, un mur blanc, un sol en bois brun, un lavabo encastré, un plan de toilette en quartz, un sol marron, un plan de toilette blanc et meuble-lavabo encastré.
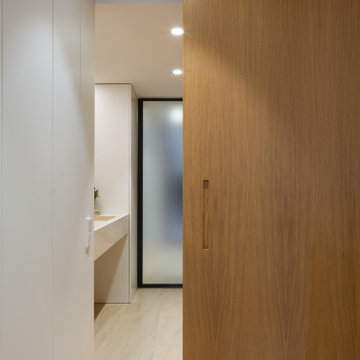
Réalisation d'un WC et toilettes minimaliste avec des portes de placard marrons, un sol en calcaire, un lavabo intégré, un plan de toilette en calcaire, un sol marron et meuble-lavabo encastré.
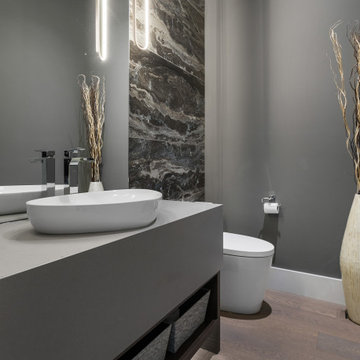
WE LOVE TO DO UP THE POWDER ROOM, THIS IS ALWAYS A FUN SPACE TO PLAY WITH, AND IN THIS DESIGN WE WENT MOODY AND MODER. ADDING THE DARK TILES BEHIND THE TOILET, AND PAIRING THAT WITH THE DARK PENDANT LIGHT, AND THE THICKER EDGE DETAIL ON THE VANITY CREATES A SPACE THAT IS EASILY MAINTAINED AND ALSO BEAUTIFUL FOR YEARS TO COME!
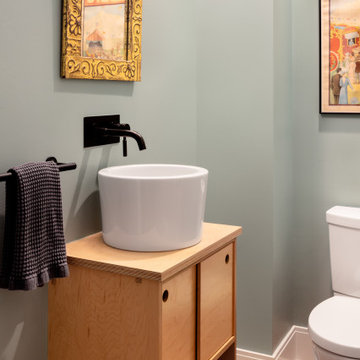
Idée de décoration pour un WC et toilettes avec un placard à porte plane, des portes de placard marrons, WC séparés, un sol en bois brun, une vasque, un plan de toilette en bois, un sol marron, un plan de toilette marron et meuble-lavabo encastré.
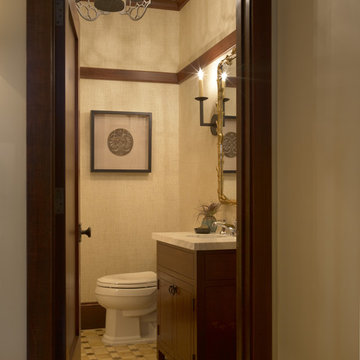
Complete remodel of a historical Presidio Heights pueblo revival home—originally designed by Charles Whittlesey in 1908. Exterior façade was reskinned with historical colors but the original architectural details were left intact. Work included the excavation and expansion of the existing street level garage, seismic upgrades throughout, new interior stairs from the garage level, complete remodel of kitchen, baths, bedrooms, decks, gym, office, laundry, mudroom and the addition of two new skylights. New radiant flooring, electrical and plumbing installed throughout.
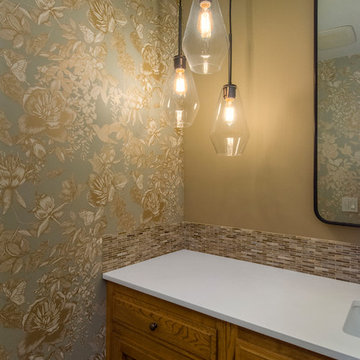
Seattle home tours
Idée de décoration pour un petit WC suspendu tradition avec un placard avec porte à panneau surélevé, des portes de placard marrons, un carrelage multicolore, un carrelage en pâte de verre, un mur beige, un sol en bois brun, un lavabo encastré, un plan de toilette en quartz modifié, un sol marron et un plan de toilette blanc.
Idée de décoration pour un petit WC suspendu tradition avec un placard avec porte à panneau surélevé, des portes de placard marrons, un carrelage multicolore, un carrelage en pâte de verre, un mur beige, un sol en bois brun, un lavabo encastré, un plan de toilette en quartz modifié, un sol marron et un plan de toilette blanc.
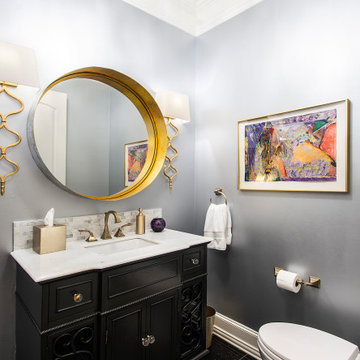
Our clients came to us after purchasing their new home, wanting to update a few things to make it “theirs.” They wanted to refresh the powder bath by removing the existing mirrors, sconces, vanity, toilet, and wallpaper. We kept the existing cabinets and sink and installed a Brizo Virage faucet in Brilliance Luxe Gold. Two Sinuous Gold Leaf sconces were hung on either side of the vanity mirror, and a beautiful Bellvale small chandelier was hung in the center of the bathroom! The wallpaper was removed and the room was painted a soft gray, really making the gold hardware and decor pop! It has a classic, timeless look now.
Our clients love their new space and are so happy with the outcome.
Design/Remodel by Hatfield Builders & Remodelers | Photography by Versatile Imaging
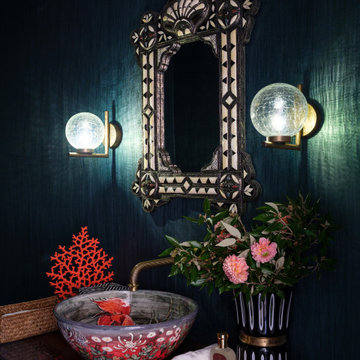
Réalisation d'un WC et toilettes de taille moyenne avec des portes de placard marrons, WC à poser, un mur vert, un sol en marbre, un lavabo encastré, un plan de toilette en bois, un sol marron, un plan de toilette marron, meuble-lavabo sur pied et du papier peint.
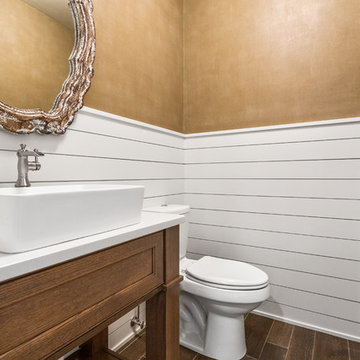
Landmark Photography
Exemple d'un WC et toilettes chic de taille moyenne avec un placard avec porte à panneau encastré, des portes de placard marrons, WC à poser, un mur beige, parquet foncé, une vasque, un plan de toilette en quartz et un sol marron.
Exemple d'un WC et toilettes chic de taille moyenne avec un placard avec porte à panneau encastré, des portes de placard marrons, WC à poser, un mur beige, parquet foncé, une vasque, un plan de toilette en quartz et un sol marron.

WE LOVE TO DO UP THE POWDER ROOM, THIS IS ALWAYS A FUN SPACE TO PLAY WITH, AND IN THIS DESIGN WE WENT MOODY AND MODER. ADDING THE DARK TILES BEHIND THE TOILET, AND PAIRING THAT WITH THE DARK PENDANT LIGHT, AND THE THICKER EDGE DETAIL ON THE VANITY CREATES A SPACE THAT IS EASILY MAINTAINED AND ALSO BEAUTIFUL FOR YEARS TO COME!
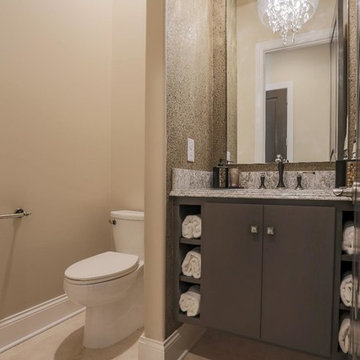
Exemple d'un WC et toilettes méditerranéen de taille moyenne avec un placard à porte plane, des portes de placard marrons, WC à poser, un carrelage gris, un mur marron, un sol en carrelage de céramique, un lavabo encastré, un plan de toilette en granite, un sol marron et un plan de toilette gris.
Idées déco de WC et toilettes avec des portes de placard marrons et un sol marron
8